21 779 foton på brunt allrum
Sortera efter:
Budget
Sortera efter:Populärt i dag
61 - 80 av 21 779 foton
Artikel 1 av 3
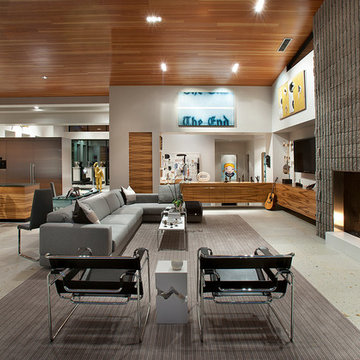
Believe it or not, this award-winning home began as a speculative project. Typically speculative projects involve a rather generic design that would appeal to many in a style that might be loved by the masses. But the project’s developer loved modern architecture and his personal residence was the first project designed by architect C.P. Drewett when Drewett Works launched in 2001. Together, the architect and developer envisioned a fictitious art collector who would one day purchase this stunning piece of desert modern architecture to showcase their magnificent collection.
The primary views from the site were southwest. Therefore, protecting the interior spaces from the southwest sun while making the primary views available was the greatest challenge. The views were very calculated and carefully managed. Every room needed to not only capture the vistas of the surrounding desert, but also provide viewing spaces for the potential collection to be housed within its walls.
The core of the material palette is utilitarian including exposed masonry and locally quarried cantera stone. An organic nature was added to the project through millwork selections including walnut and red gum veneers.
The eventual owners saw immediately that this could indeed become a home for them as well as their magnificent collection, of which pieces are loaned out to museums around the world. Their decision to purchase the home was based on the dimensions of one particular wall in the dining room which was EXACTLY large enough for one particular painting not yet displayed due to its size. The owners and this home were, as the saying goes, a perfect match!
Project Details | Desert Modern for the Magnificent Collection, Estancia, Scottsdale, AZ
Architecture: C.P. Drewett, Jr., AIA, NCARB | Drewett Works, Scottsdale, AZ
Builder: Shannon Construction | Phoenix, AZ
Interior Selections: Janet Bilotti, NCIDQ, ASID | Naples, FL
Custom Millwork: Linear Fine Woodworking | Scottsdale, AZ
Photography: Dino Tonn | Scottsdale, AZ
Awards: 2014 Gold Nugget Award of Merit
Feature Article: Luxe. Interiors and Design. Winter 2015, “Lofty Exposure”

Dark burgundy and blue plaid window treatments are replaced with Thibaut embroidered linen panels and nail head cornices to lighten up this harvest-toned room. Cornices with bamboo blinds are on the windows flanking the fireplace to maximize the view and natural sunlight.

Varied shades of warm and cool grays are punctuated with warm yellows and rich blacks for a modern, and family-friendly, timeless look.
Klassisk inredning av ett mellanstort allrum med öppen planlösning, med grå väggar, mörkt trägolv, en standard öppen spis, en spiselkrans i sten, en väggmonterad TV och brunt golv
Klassisk inredning av ett mellanstort allrum med öppen planlösning, med grå väggar, mörkt trägolv, en standard öppen spis, en spiselkrans i sten, en väggmonterad TV och brunt golv
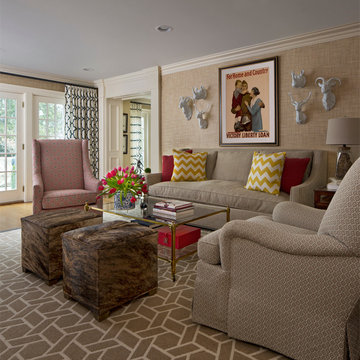
Beth Singer
Inredning av ett klassiskt mellanstort avskilt allrum, med beige väggar, mellanmörkt trägolv, en standard öppen spis och en väggmonterad TV
Inredning av ett klassiskt mellanstort avskilt allrum, med beige väggar, mellanmörkt trägolv, en standard öppen spis och en väggmonterad TV
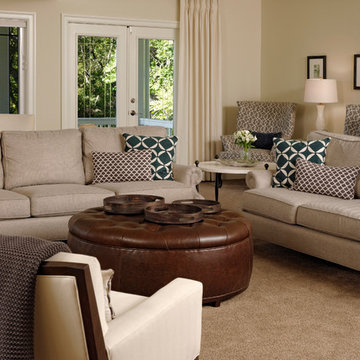
The large family room needed a conversation area, television viewing, a place to curl up was a their toddler to read, a work space that allowed them to be with the family - all toddler safe and pet friendly. All was provided!
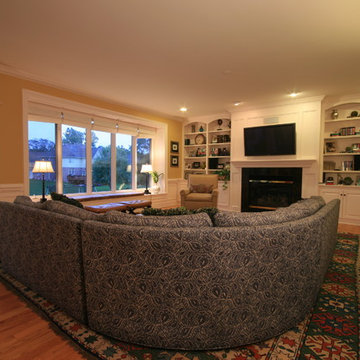
Exempel på ett stort klassiskt avskilt allrum, med ett musikrum, gula väggar, mellanmörkt trägolv, en standard öppen spis, en spiselkrans i gips och en väggmonterad TV

Jennifer Davenport
Inredning av ett klassiskt mellanstort avskilt allrum, med grå väggar, mellanmörkt trägolv, en standard öppen spis, en spiselkrans i sten, en fristående TV och brunt golv
Inredning av ett klassiskt mellanstort avskilt allrum, med grå väggar, mellanmörkt trägolv, en standard öppen spis, en spiselkrans i sten, en fristående TV och brunt golv
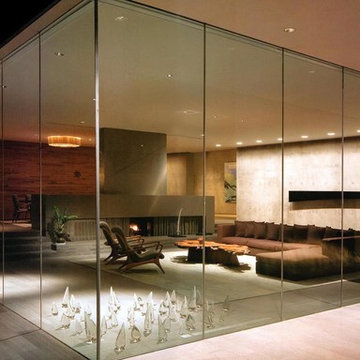
Idéer för att renovera ett mycket stort funkis allrum med öppen planlösning, med beige väggar, bambugolv, en bred öppen spis, en spiselkrans i betong och beiget golv
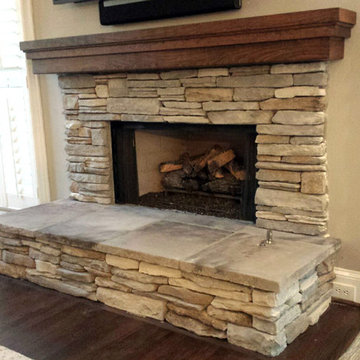
Raised hearth and cherry shelf mantle.
Idéer för ett rustikt allrum, med en standard öppen spis, en spiselkrans i sten, beige väggar, mörkt trägolv, en väggmonterad TV och brunt golv
Idéer för ett rustikt allrum, med en standard öppen spis, en spiselkrans i sten, beige väggar, mörkt trägolv, en väggmonterad TV och brunt golv
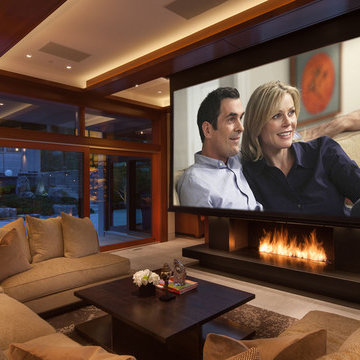
At the touch of a button, the Living Room transforms into an extraordinary home theater. The screen and projector magically descend from the ceiling into place. Just add the popcorn!
Photography by John Horner.

Idéer för mellanstora rustika allrum med öppen planlösning, med en bred öppen spis, en väggmonterad TV och vita väggar
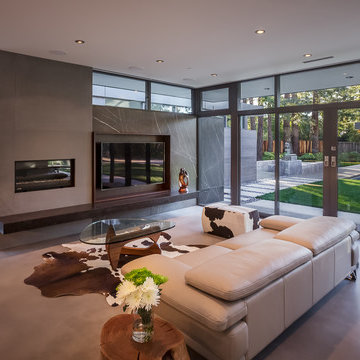
Atherton has many large substantial homes - our clients purchased an existing home on a one acre flag-shaped lot and asked us to design a new dream home for them. The result is a new 7,000 square foot four-building complex consisting of the main house, six-car garage with two car lifts, pool house with a full one bedroom residence inside, and a separate home office /work out gym studio building. A fifty-foot swimming pool was also created with fully landscaped yards.
Given the rectangular shape of the lot, it was decided to angle the house to incoming visitors slightly so as to more dramatically present itself. The house became a classic u-shaped home but Feng Shui design principals were employed directing the placement of the pool house to better contain the energy flow on the site. The main house entry door is then aligned with a special Japanese red maple at the end of a long visual axis at the rear of the site. These angles and alignments set up everything else about the house design and layout, and views from various rooms allow you to see into virtually every space tracking movements of others in the home.
The residence is simply divided into two wings of public use, kitchen and family room, and the other wing of bedrooms, connected by the living and dining great room. Function drove the exterior form of windows and solid walls with a line of clerestory windows which bring light into the middle of the large home. Extensive sun shadow studies with 3D tree modeling led to the unorthodox placement of the pool to the north of the home, but tree shadow tracking showed this to be the sunniest area during the entire year.
Sustainable measures included a full 7.1kW solar photovoltaic array technically making the house off the grid, and arranged so that no panels are visible from the property. A large 16,000 gallon rainwater catchment system consisting of tanks buried below grade was installed. The home is California GreenPoint rated and also features sealed roof soffits and a sealed crawlspace without the usual venting. A whole house computer automation system with server room was installed as well. Heating and cooling utilize hot water radiant heated concrete and wood floors supplemented by heat pump generated heating and cooling.
A compound of buildings created to form balanced relationships between each other, this home is about circulation, light and a balance of form and function.
Photo by John Sutton Photography.
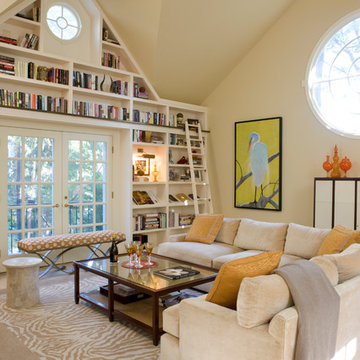
Idéer för ett stort klassiskt allrum på loftet, med ett bibliotek, beige väggar, laminatgolv, beiget golv, en standard öppen spis, en spiselkrans i sten och en väggmonterad TV
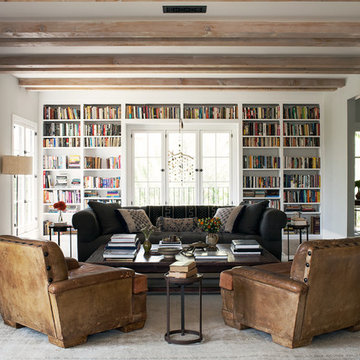
Joe Schmelzer, Treasurbite Studio, Inc.
Inspiration för ett funkis avskilt allrum, med ett bibliotek, grå väggar, ljust trägolv och en standard öppen spis
Inspiration för ett funkis avskilt allrum, med ett bibliotek, grå väggar, ljust trägolv och en standard öppen spis
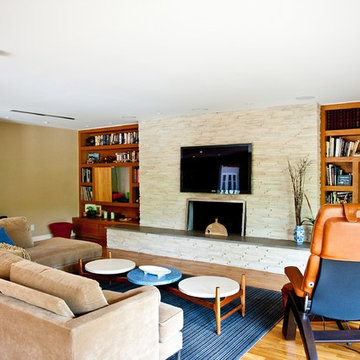
Bild på ett stort vintage avskilt allrum, med beige väggar, mellanmörkt trägolv, en standard öppen spis, en spiselkrans i sten och en väggmonterad TV

An open house lot is like a blank canvas. When Mathew first visited the wooded lot where this home would ultimately be built, the landscape spoke to him clearly. Standing with the homeowner, it took Mathew only twenty minutes to produce an initial color sketch that captured his vision - a long, circular driveway and a home with many gables set at a picturesque angle that complemented the contours of the lot perfectly.
The interior was designed using a modern mix of architectural styles – a dash of craftsman combined with some colonial elements – to create a sophisticated yet truly comfortable home that would never look or feel ostentatious.
Features include a bright, open study off the entry. This office space is flanked on two sides by walls of expansive windows and provides a view out to the driveway and the woods beyond. There is also a contemporary, two-story great room with a see-through fireplace. This space is the heart of the home and provides a gracious transition, through two sets of double French doors, to a four-season porch located in the landscape of the rear yard.
This home offers the best in modern amenities and design sensibilities while still maintaining an approachable sense of warmth and ease.
Photo by Eric Roth
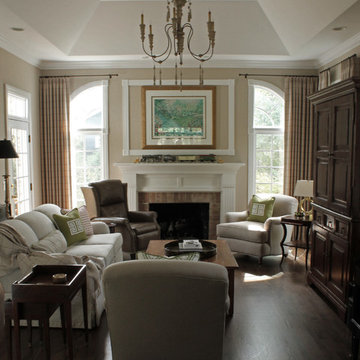
Leather throne near fireplace for his nibs. The world's most comfortable chair, a chair that's almost a bed. Brilliant!
Idéer för att renovera ett stort vintage avskilt allrum, med beige väggar, mellanmörkt trägolv, en standard öppen spis, en spiselkrans i tegelsten och en dold TV
Idéer för att renovera ett stort vintage avskilt allrum, med beige väggar, mellanmörkt trägolv, en standard öppen spis, en spiselkrans i tegelsten och en dold TV
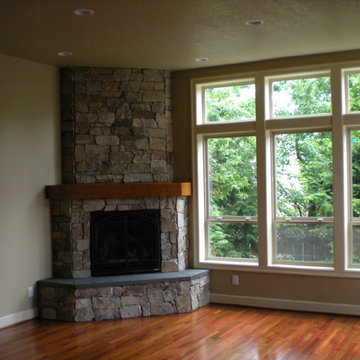
Idéer för att renovera ett mellanstort vintage avskilt allrum, med beige väggar, mellanmörkt trägolv, en öppen hörnspis, en spiselkrans i sten och brunt golv

Starr Homes, LLC
Rustik inredning av ett allrum, med beige väggar, mörkt trägolv, en standard öppen spis, en spiselkrans i sten och en väggmonterad TV
Rustik inredning av ett allrum, med beige väggar, mörkt trägolv, en standard öppen spis, en spiselkrans i sten och en väggmonterad TV
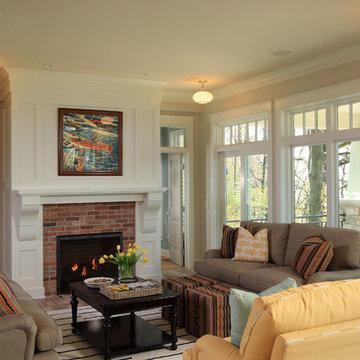
Inspiration för ett maritimt allrum med öppen planlösning, med beige väggar, ljust trägolv, en standard öppen spis, en spiselkrans i tegelsten och en väggmonterad TV
21 779 foton på brunt allrum
4