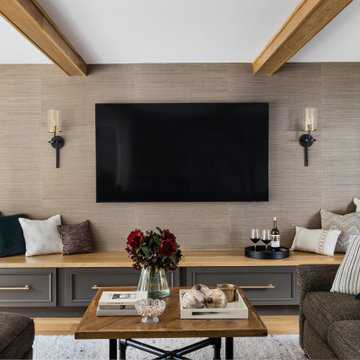671 foton på brunt allrum
Sortera efter:
Budget
Sortera efter:Populärt i dag
81 - 100 av 671 foton
Artikel 1 av 3
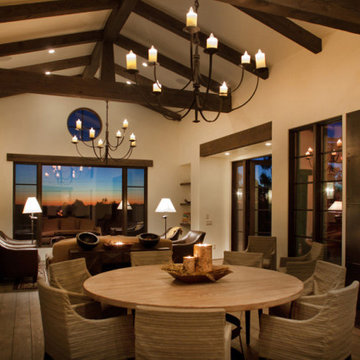
Idéer för att renovera ett mellanstort amerikanskt allrum med öppen planlösning, med vita väggar, mörkt trägolv, en standard öppen spis och en spiselkrans i trä
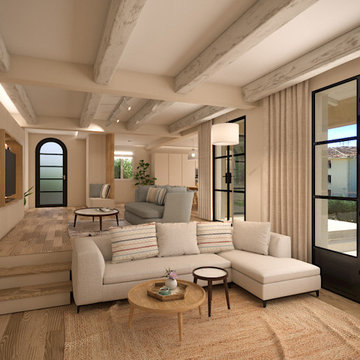
Rénovation d'une villa provençale.
Foto på ett stort medelhavsstil allrum med öppen planlösning, med ett bibliotek, vita väggar, ljust trägolv, en öppen vedspis, en inbyggd mediavägg och beiget golv
Foto på ett stort medelhavsstil allrum med öppen planlösning, med ett bibliotek, vita väggar, ljust trägolv, en öppen vedspis, en inbyggd mediavägg och beiget golv
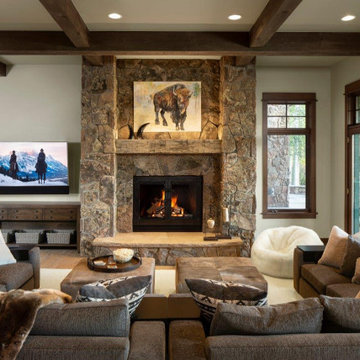
Exempel på ett stort rustikt allrum med öppen planlösning, med en hemmabar, vita väggar, mellanmörkt trägolv, en standard öppen spis och brunt golv

The dark wood beams and natural wood floors are perfectly paired with a white brick fireplace and white walls.
Photo Credit: Shane Organ Photography
Idéer för mellanstora minimalistiska allrum med öppen planlösning, med vita väggar, ljust trägolv, en standard öppen spis, en spiselkrans i tegelsten och brunt golv
Idéer för mellanstora minimalistiska allrum med öppen planlösning, med vita väggar, ljust trägolv, en standard öppen spis, en spiselkrans i tegelsten och brunt golv
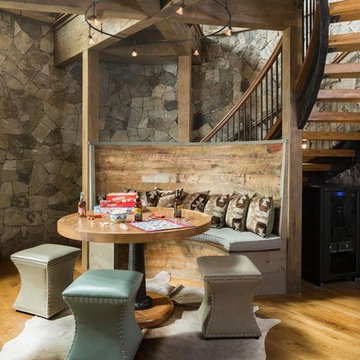
Not a game player...you might change your mind in this room. Tucked in the curve of the stairs, the built -in bench and suspended lighting help make this the ideal room for gathering.

The family room showing the built in cabinetry complete with a small wine and bar fridge.
Idéer för stora medelhavsstil allrum med öppen planlösning, med en hemmabar, vita väggar, klinkergolv i terrakotta, en standard öppen spis, en spiselkrans i trä, en väggmonterad TV och beiget golv
Idéer för stora medelhavsstil allrum med öppen planlösning, med en hemmabar, vita väggar, klinkergolv i terrakotta, en standard öppen spis, en spiselkrans i trä, en väggmonterad TV och beiget golv

Uniquely situated on a double lot high above the river, this home stands proudly amongst the wooded backdrop. The homeowner's decision for the two-toned siding with dark stained cedar beams fits well with the natural setting. Tour this 2,000 sq ft open plan home with unique spaces above the garage and in the daylight basement.

Exposed wood timbers in the vaulted ceiling create a large feeling to the space
Rustik inredning av ett stort allrum, med ljust trägolv, en standard öppen spis, en spiselkrans i sten och brunt golv
Rustik inredning av ett stort allrum, med ljust trägolv, en standard öppen spis, en spiselkrans i sten och brunt golv
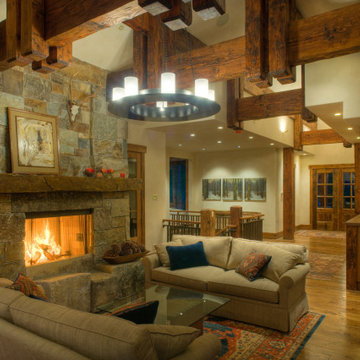
Natural Stonework, Reclaimed Wood Trusses. Open Floor Plan
Exempel på ett rustikt allrum, med en spiselkrans i sten
Exempel på ett rustikt allrum, med en spiselkrans i sten
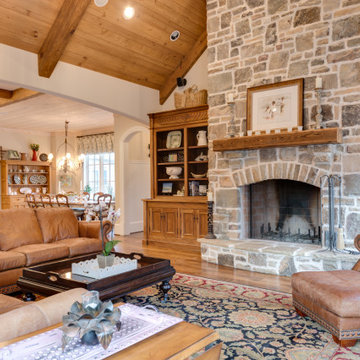
Beautiful family room with fireplace, custom cabinetry and decorative ceiling.
Idéer för att renovera ett stort allrum med öppen planlösning, med beige väggar, mellanmörkt trägolv och en standard öppen spis
Idéer för att renovera ett stort allrum med öppen planlösning, med beige väggar, mellanmörkt trägolv och en standard öppen spis
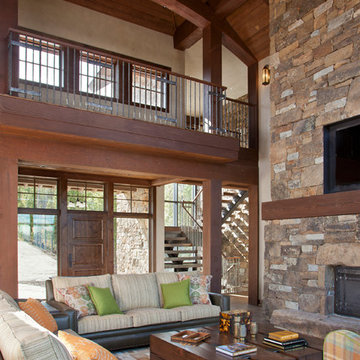
Foto på ett stort rustikt allrum med öppen planlösning, med beige väggar, mörkt trägolv, en standard öppen spis, en spiselkrans i sten och en väggmonterad TV
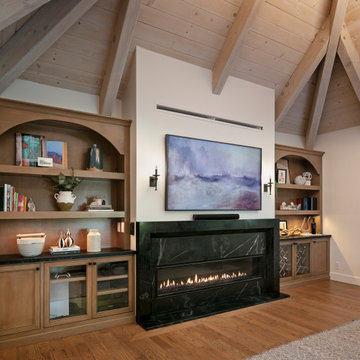
In the early days of the global pandemic of 2021, my client decided to leave a more densely populated city environment in favor of a more suburban atmosphere with fewer people, where things are less crowded. They found a Tudor-style home built in the 1980s and set about updating it to make it their own. When my client contacted me, one of her top priorities in the home was a complete kitchen renovation for which she already had some very clear ideas. She came to the project with colors and overall feel so it was a delight to collaborate with her to bring her vision to life.
The original kitchen was wedged between a large two-story entry hall at the front, and a spacious beamed family room at the rear. Dated dark red oak and heavy 1980s cabinetry weighed down the room, and my client desperately wanted light and lightness. Working with Lewis Construction, we took down the walls that closed the kitchen off from the family room and the resulting space allowed for a generous island. We worked together to refine a cabinet color and a wood stain for the custom cabinetry by Schmitz Woodworks, and a tone of countertop material that would be a perfect compliment to our cabinetry choices. And I found lighting that speaks to the Tudor style of the house while bringing a sense of airiness—the seeded glass island pendants are perfect partners to the round wrought-iron fixture with candles in the adjoining dining room. Wood, brass, and abaca kitchen stools at the island bring a sense of history and California cool.
In the adjoining bland family room, my client removed an ugly river stone fireplace and replaced it with a linear gas insert. I designed built-in bookcases flanking the fireplace to give the entire wall more presence. My client fell in love with a piece of dark soapstone and I used it to design a chunky, uniquely beveled surround to ground the fire box.
The entry also got a makeover. We worked with a painter to disguise the ugly 80s red oak on the stairs, and I furnished the area with contemporary pieces that speak to a Tudor sensibility: a “quilted” chest with nail heads; an occasional chair with a quatrefoil back; a wall mirror that looks as if the Wicked Queen in Snow White used it; a rug that has the appearance of a faded heirloom; and a swarm of silver goblets creating a wall art installation that echoes the nail heads on the chest.
Photo: Rick Pharaoh
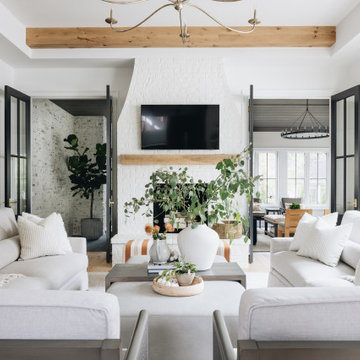
Idéer för stora vintage allrum med öppen planlösning, med vita väggar, en standard öppen spis, en spiselkrans i tegelsten, en väggmonterad TV och brunt golv
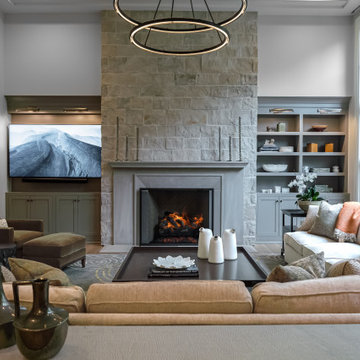
Idéer för att renovera ett stort allrum med öppen planlösning, med ljust trägolv och en inbyggd mediavägg
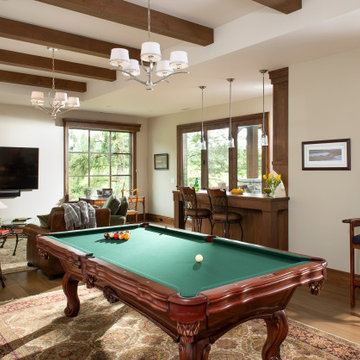
Foto på ett stort vintage allrum med öppen planlösning, med beige väggar, mellanmörkt trägolv och brunt golv

Custom designed TV display, Faux wood beams, Pottery Barn Dovie Rug, Bassett sectional and Lori ottoman w/ trays.
Idéer för stora lantliga allrum, med grå väggar, mellanmörkt trägolv, en standard öppen spis, en spiselkrans i trä, en inbyggd mediavägg och brunt golv
Idéer för stora lantliga allrum, med grå väggar, mellanmörkt trägolv, en standard öppen spis, en spiselkrans i trä, en inbyggd mediavägg och brunt golv
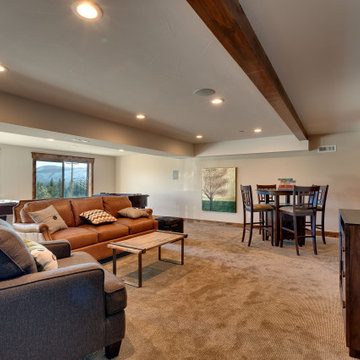
Idéer för att renovera ett mellanstort vintage avskilt allrum, med ett spelrum, beige väggar, en väggmonterad TV, heltäckningsmatta och beiget golv
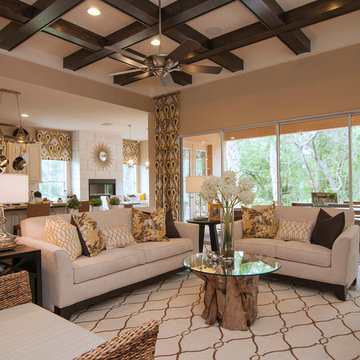
The ceiling detail catches your eye immediately within this space. The charming yet quaint feeling this space projects is centered on the furniture and neutral vibes throughout. Sprinkled with wood accents and pops of yellow adding another layer of depth to this space.

Exempel på ett stort lantligt allrum med öppen planlösning, med en standard öppen spis, en spiselkrans i sten, en inbyggd mediavägg, brunt golv, vita väggar och mörkt trägolv
671 foton på brunt allrum
5
