175 foton på brunt arbetsrum, med en spiselkrans i trä
Sortera efter:
Budget
Sortera efter:Populärt i dag
161 - 175 av 175 foton
Artikel 1 av 3
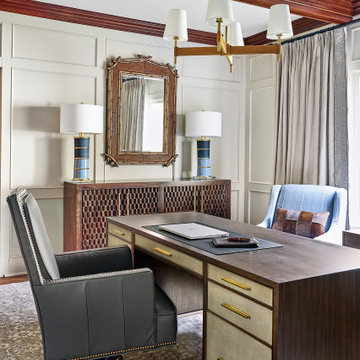
Inspiration för klassiska arbetsrum, med en standard öppen spis, en spiselkrans i trä och ett fristående skrivbord
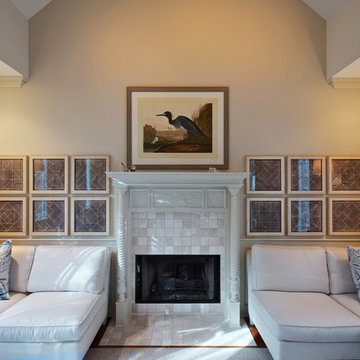
J. Sinclair
Inspiration för stora klassiska hemmabibliotek, med beige väggar, en standard öppen spis, en spiselkrans i trä, ett fristående skrivbord och heltäckningsmatta
Inspiration för stora klassiska hemmabibliotek, med beige väggar, en standard öppen spis, en spiselkrans i trä, ett fristående skrivbord och heltäckningsmatta
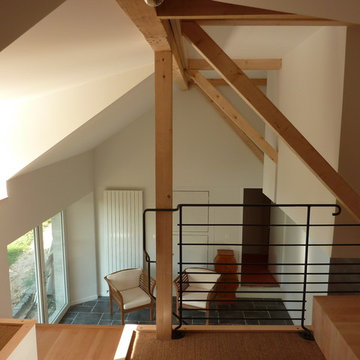
RCA
Klassisk inredning av ett arbetsrum, med beige väggar, en dubbelsidig öppen spis, en spiselkrans i trä och beiget golv
Klassisk inredning av ett arbetsrum, med beige väggar, en dubbelsidig öppen spis, en spiselkrans i trä och beiget golv
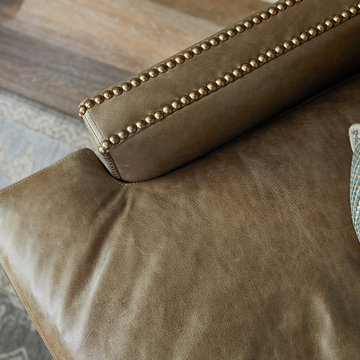
Ashley Avila
Inredning av ett klassiskt stort arbetsrum, med ett bibliotek, grå väggar, mellanmörkt trägolv, en standard öppen spis, en spiselkrans i trä och ett fristående skrivbord
Inredning av ett klassiskt stort arbetsrum, med ett bibliotek, grå väggar, mellanmörkt trägolv, en standard öppen spis, en spiselkrans i trä och ett fristående skrivbord
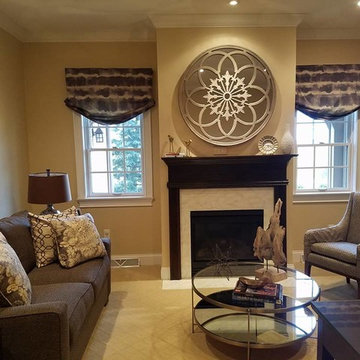
We Painted the existing tile around the fireplace to look like marble and painted the mantel to be a darker warmer wood tone. We also painted the existing built in bookcase a dark gray for a fresh look.
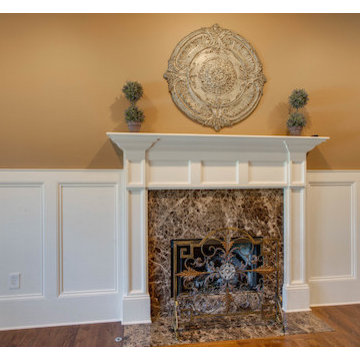
This study was completed in Nolensville, Tennessee after an in-depth discussion with the RSU Design Team. A private room of this magnitude and functionality have everything you need to help you concentrate on the most pressing of tasks at hand. As you enter the room through the french doors your eyes are immediately drawn to the hardwood flooring which is accentuated by the wainscot panelling.
The detailed craftsmanship of the custom molded mantel, showcasing the cambria hearth/ fireplace, provide this room with a formal yet cozy setting to encourage intimate discussions. The focal point of this room is the intricately designed shelving and cabinetry located directly behind the desk.
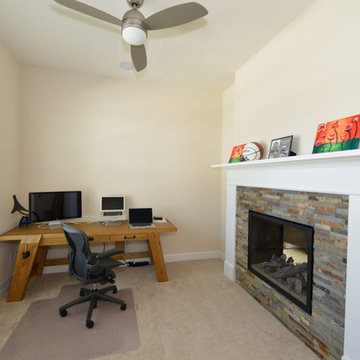
Inredning av ett amerikanskt arbetsrum, med heltäckningsmatta, en spiselkrans i trä och ett fristående skrivbord

Foto på ett funkis hemmabibliotek, med vita väggar, ljust trägolv, en öppen vedspis, ett inbyggt skrivbord och en spiselkrans i trä
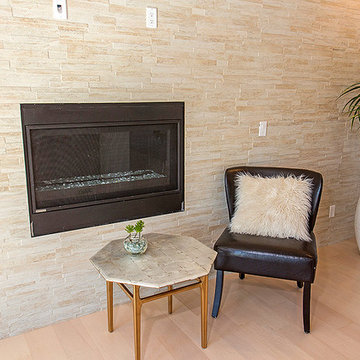
Home office attached to the master bedroom with built-in desk, tiled wall with built-in fireplace and striking chandelier.
© Jason Lugo
Idéer för att renovera ett stort funkis hemmabibliotek, med ljust trägolv, en spiselkrans i trä och ett inbyggt skrivbord
Idéer för att renovera ett stort funkis hemmabibliotek, med ljust trägolv, en spiselkrans i trä och ett inbyggt skrivbord
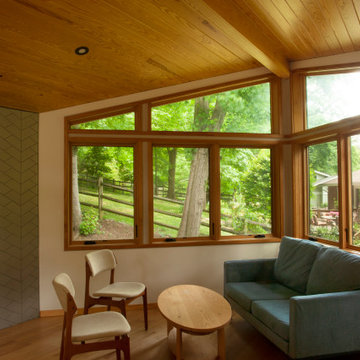
Haxagonal Home Office with sitting area for informal meetings
Idéer för att renovera ett 60 tals arbetsrum, med ljust trägolv och en spiselkrans i trä
Idéer för att renovera ett 60 tals arbetsrum, med ljust trägolv och en spiselkrans i trä

Builder: J. Peterson Homes
Interior Designer: Francesca Owens
Photographers: Ashley Avila Photography, Bill Hebert, & FulView
Capped by a picturesque double chimney and distinguished by its distinctive roof lines and patterned brick, stone and siding, Rookwood draws inspiration from Tudor and Shingle styles, two of the world’s most enduring architectural forms. Popular from about 1890 through 1940, Tudor is characterized by steeply pitched roofs, massive chimneys, tall narrow casement windows and decorative half-timbering. Shingle’s hallmarks include shingled walls, an asymmetrical façade, intersecting cross gables and extensive porches. A masterpiece of wood and stone, there is nothing ordinary about Rookwood, which combines the best of both worlds.
Once inside the foyer, the 3,500-square foot main level opens with a 27-foot central living room with natural fireplace. Nearby is a large kitchen featuring an extended island, hearth room and butler’s pantry with an adjacent formal dining space near the front of the house. Also featured is a sun room and spacious study, both perfect for relaxing, as well as two nearby garages that add up to almost 1,500 square foot of space. A large master suite with bath and walk-in closet which dominates the 2,700-square foot second level which also includes three additional family bedrooms, a convenient laundry and a flexible 580-square-foot bonus space. Downstairs, the lower level boasts approximately 1,000 more square feet of finished space, including a recreation room, guest suite and additional storage.
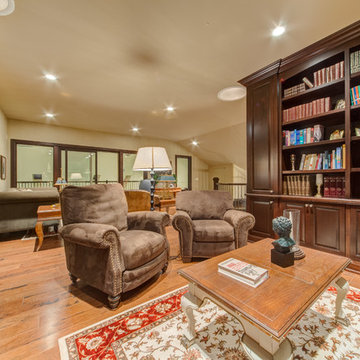
Inredning av ett klassiskt mycket stort hemmabibliotek, med ljust trägolv, en standard öppen spis, en spiselkrans i trä, ett fristående skrivbord och brunt golv
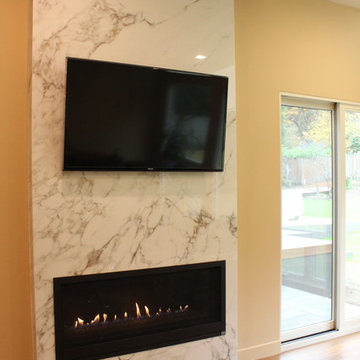
Liliya Sidlinskaya
Bild på ett funkis hemmabibliotek, med beige väggar, en bred öppen spis, en spiselkrans i trä och ett fristående skrivbord
Bild på ett funkis hemmabibliotek, med beige väggar, en bred öppen spis, en spiselkrans i trä och ett fristående skrivbord
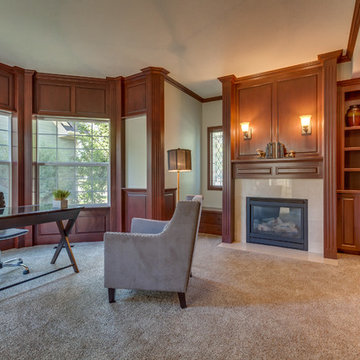
updated carpet, hardware and light fixtures for an affordable update
Inredning av ett klassiskt stort hemmabibliotek, med grå väggar, heltäckningsmatta, en standard öppen spis, en spiselkrans i trä och ett fristående skrivbord
Inredning av ett klassiskt stort hemmabibliotek, med grå väggar, heltäckningsmatta, en standard öppen spis, en spiselkrans i trä och ett fristående skrivbord
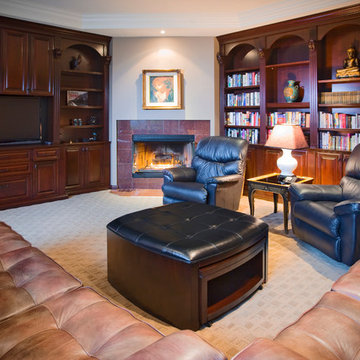
Foto på ett mellanstort vintage hemmabibliotek, med beige väggar, heltäckningsmatta, en öppen hörnspis och en spiselkrans i trä
175 foton på brunt arbetsrum, med en spiselkrans i trä
9