1 135 foton på brunt arbetsrum, med en standard öppen spis
Sortera efter:
Budget
Sortera efter:Populärt i dag
61 - 80 av 1 135 foton
Artikel 1 av 3

This exclusive guest home features excellent and easy to use technology throughout. The idea and purpose of this guesthouse is to host multiple charity events, sporting event parties, and family gatherings. The roughly 90-acre site has impressive views and is a one of a kind property in Colorado.
The project features incredible sounding audio and 4k video distributed throughout (inside and outside). There is centralized lighting control both indoors and outdoors, an enterprise Wi-Fi network, HD surveillance, and a state of the art Crestron control system utilizing iPads and in-wall touch panels. Some of the special features of the facility is a powerful and sophisticated QSC Line Array audio system in the Great Hall, Sony and Crestron 4k Video throughout, a large outdoor audio system featuring in ground hidden subwoofers by Sonance surrounding the pool, and smart LED lighting inside the gorgeous infinity pool.
J Gramling Photos
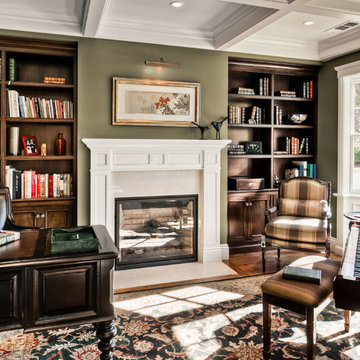
Inredning av ett klassiskt mellanstort hemmabibliotek, med gröna väggar, mörkt trägolv, en standard öppen spis, en spiselkrans i gips och ett fristående skrivbord
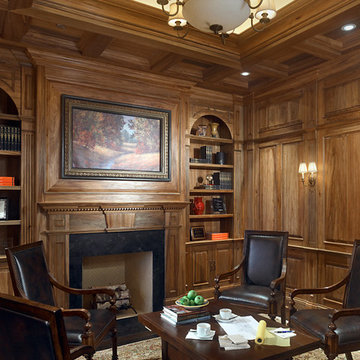
Office/Study,Benvenuti and Stein Design Build North Shore, Winnetka Showroom
Idéer för mellanstora vintage hemmabibliotek, med bruna väggar, en standard öppen spis och en spiselkrans i trä
Idéer för mellanstora vintage hemmabibliotek, med bruna väggar, en standard öppen spis och en spiselkrans i trä

Bild på ett mellanstort maritimt arbetsrum, med ett bibliotek, mellanmörkt trägolv, en standard öppen spis, en spiselkrans i sten, ett inbyggt skrivbord och brunt golv
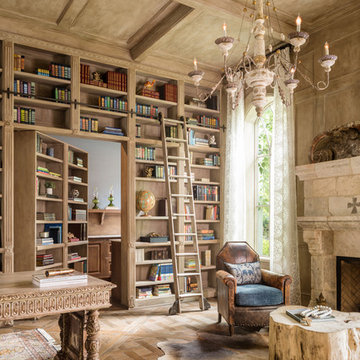
french country, library
Bild på ett medelhavsstil arbetsrum, med mellanmörkt trägolv, en standard öppen spis, ett fristående skrivbord och brunt golv
Bild på ett medelhavsstil arbetsrum, med mellanmörkt trägolv, en standard öppen spis, ett fristående skrivbord och brunt golv

The family living in this shingled roofed home on the Peninsula loves color and pattern. At the heart of the two-story house, we created a library with high gloss lapis blue walls. The tête-à-tête provides an inviting place for the couple to read while their children play games at the antique card table. As a counterpoint, the open planned family, dining room, and kitchen have white walls. We selected a deep aubergine for the kitchen cabinetry. In the tranquil master suite, we layered celadon and sky blue while the daughters' room features pink, purple, and citrine.
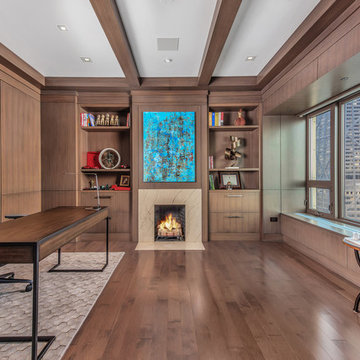
Library
Inredning av ett modernt mellanstort arbetsrum, med ett bibliotek, en standard öppen spis, en spiselkrans i sten, ett fristående skrivbord och mörkt trägolv
Inredning av ett modernt mellanstort arbetsrum, med ett bibliotek, en standard öppen spis, en spiselkrans i sten, ett fristående skrivbord och mörkt trägolv

The mahogany wood paneling in the Formal Library has been French polished by hand to create a visibly stunning finish that is also wonderful to touch.
Historic New York City Townhouse | Renovation by Brian O'Keefe Architect, PC, with Interior Design by Richard Keith Langham

This completely custom home was built by Alair Homes in Ladysmith, British Columbia. After sourcing the perfect lot with a million dollar view, the owners worked with the Alair Homes team to design and build their dream home. High end finishes and unique features are what define this great West Coast custom home.
The 4741 square foot custom home boasts 4 bedrooms, 4 bathrooms, an office and a large workout room. The main floor of the house is the real show-stopper.
Right off the entry is a large home office space with a great stone fireplace feature wall and unique ceiling treatment. Walnut hardwood floors throughout
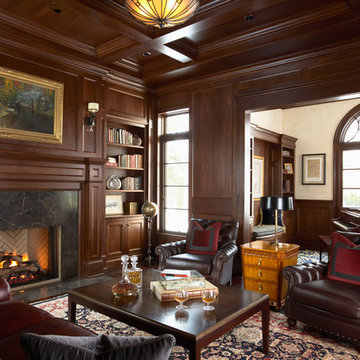
2011 ASID Award Winning Design
This 10,000 square foot home was built for a family who prized entertaining and wine, and who wanted a home that would serve them for the rest of their lives. Our goal was to build and furnish a European-inspired home that feels like ‘home,’ accommodates parties with over one hundred guests, and suits the homeowners throughout their lives.
We used a variety of stones, millwork, wallpaper, and faux finishes to compliment the large spaces & natural light. We chose furnishings that emphasize clean lines and a traditional style. Throughout the furnishings, we opted for rich finishes & fabrics for a formal appeal. The homes antiqued chandeliers & light-fixtures, along with the repeating hues of red & navy offer a formal tradition.
Of the utmost importance was that we create spaces for the homeowners lifestyle: wine & art collecting, entertaining, fitness room & sauna. We placed fine art at sight-lines & points of interest throughout the home, and we create rooms dedicated to the homeowners other interests.
Interior Design & Furniture by Martha O'Hara Interiors
Build by Stonewood, LLC
Architecture by Eskuche Architecture
Photography by Susan Gilmore
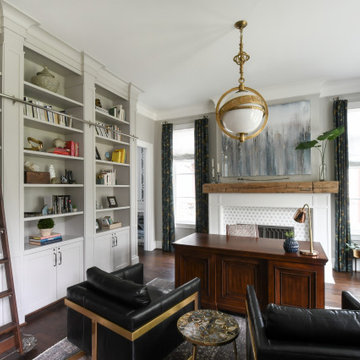
Idéer för att renovera ett vintage hemmabibliotek, med beige väggar, mellanmörkt trägolv, en standard öppen spis, en spiselkrans i trä, brunt golv och ett fristående skrivbord
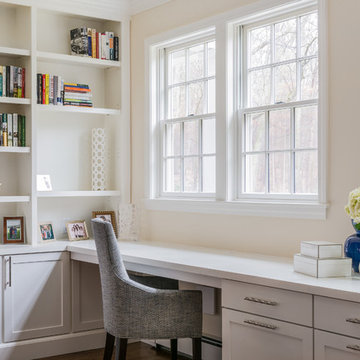
Kayla Lynne Photography
Foto på ett mellanstort vintage arbetsrum, med mellanmörkt trägolv, en standard öppen spis, en spiselkrans i sten, brunt golv och beige väggar
Foto på ett mellanstort vintage arbetsrum, med mellanmörkt trägolv, en standard öppen spis, en spiselkrans i sten, brunt golv och beige väggar

Idéer för mellanstora eklektiska hemmabibliotek, med grå väggar, målat trägolv, en standard öppen spis, ett inbyggt skrivbord och en spiselkrans i gips
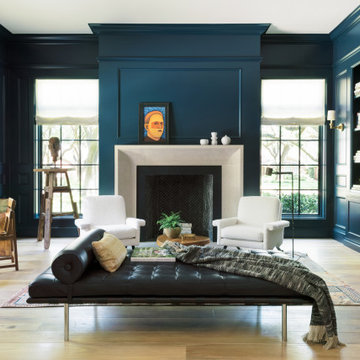
Klassisk inredning av ett arbetsrum, med ett bibliotek, blå väggar, ljust trägolv, en standard öppen spis och ett fristående skrivbord
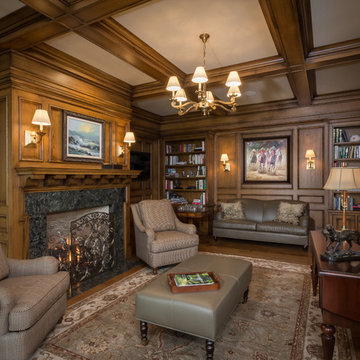
Exempel på ett klassiskt hemmabibliotek, med bruna väggar, mörkt trägolv, en standard öppen spis, ett fristående skrivbord och brunt golv
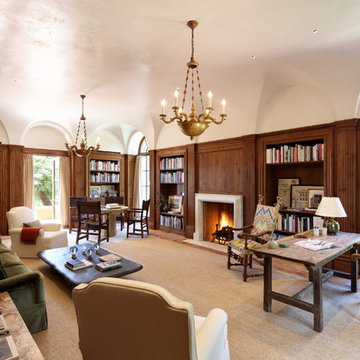
Medelhavsstil inredning av ett arbetsrum, med ett bibliotek, en standard öppen spis och ett fristående skrivbord
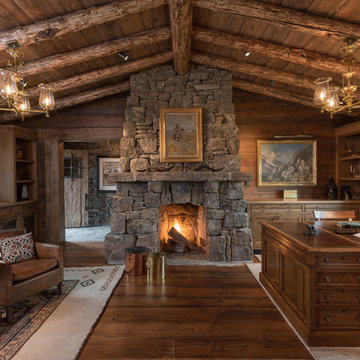
Bild på ett rustikt hemmabibliotek, med mellanmörkt trägolv, en standard öppen spis, en spiselkrans i sten och ett fristående skrivbord
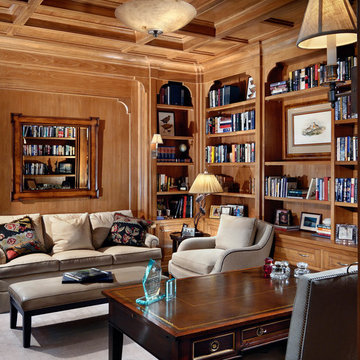
Idéer för mellanstora vintage hemmabibliotek, med beige väggar, mörkt trägolv, brunt golv, ett fristående skrivbord, en standard öppen spis och en spiselkrans i trä
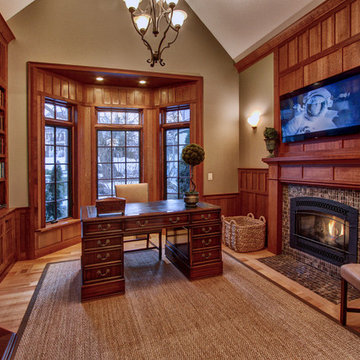
Bild på ett vintage hemmabibliotek, med en standard öppen spis, en spiselkrans i trä och ett fristående skrivbord
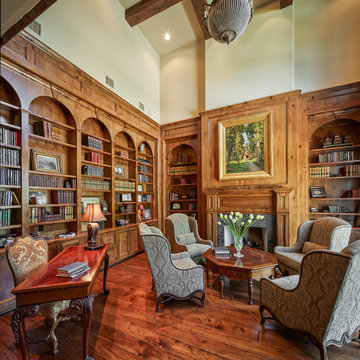
Bild på ett vintage hemmabibliotek, med beige väggar, mörkt trägolv, en standard öppen spis och ett fristående skrivbord
1 135 foton på brunt arbetsrum, med en standard öppen spis
4