208 foton på brunt arbetsrum, med flerfärgat golv
Sortera efter:
Budget
Sortera efter:Populärt i dag
81 - 100 av 208 foton
Artikel 1 av 3
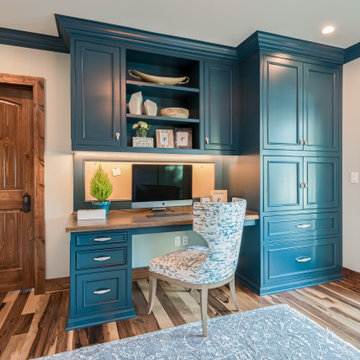
Exempel på ett litet klassiskt arbetsrum, med beige väggar, mellanmörkt trägolv, ett inbyggt skrivbord och flerfärgat golv
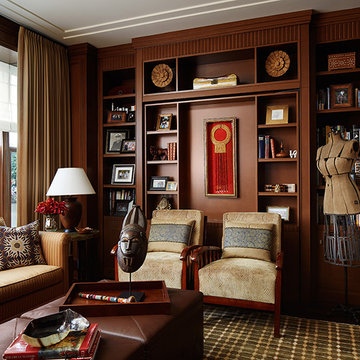
This library has a soft stippled glaze on all the millwork to add depth and sheen.
Inredning av ett klassiskt mellanstort hemmabibliotek, med bruna väggar, heltäckningsmatta, ett fristående skrivbord och flerfärgat golv
Inredning av ett klassiskt mellanstort hemmabibliotek, med bruna väggar, heltäckningsmatta, ett fristående skrivbord och flerfärgat golv
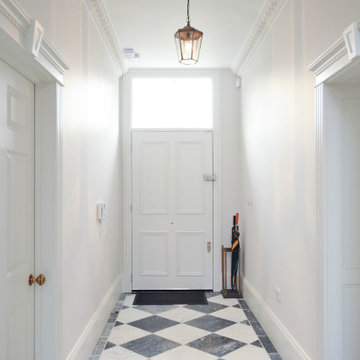
Perfectly renovated blight entrance with a clean and classic look.
Klassisk inredning av ett mycket stort arbetsrum, med vita väggar, marmorgolv och flerfärgat golv
Klassisk inredning av ett mycket stort arbetsrum, med vita väggar, marmorgolv och flerfärgat golv
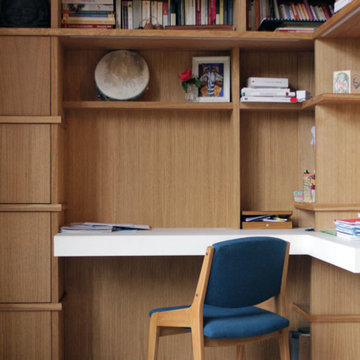
Bibliothèque bureau en plaqué chêne et chêne massif.
Plan de travail en stratifié FENIX blanc.
Eclairage par bandeaux led intégrés.
Finition huilée.
Inspiration för ett stort funkis arbetsrum, med ett bibliotek, vita väggar, klinkergolv i terrakotta, ett inbyggt skrivbord och flerfärgat golv
Inspiration för ett stort funkis arbetsrum, med ett bibliotek, vita väggar, klinkergolv i terrakotta, ett inbyggt skrivbord och flerfärgat golv
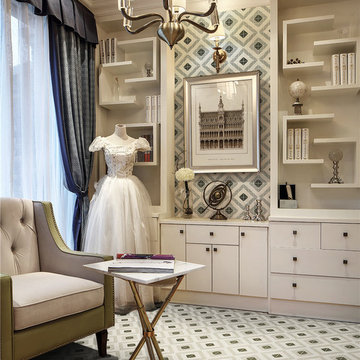
Taking inspiration from Chino Hill, California, we’ve created a new tile selection featuring Antique white, Cornwall slate, Ripe olive color in 2” triangles matte finish.
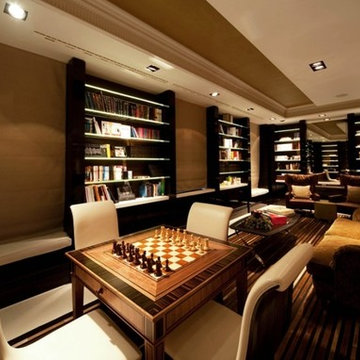
A cosy modern library with a clever ethanol fire to relax, read books and play games on the custom designed table by David Linley. Elegant cream leather and macassar chiars sit on a leather and suede rug complementing the table and chess pieces. Window seats sit below remote controlled 'Roman' blinds.
Cool parabolic lighting infuses the warm ambiance.
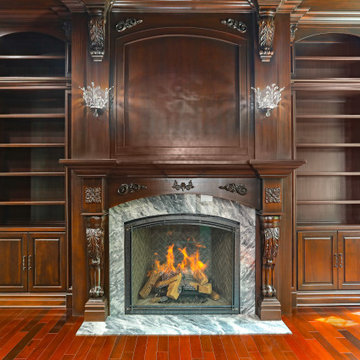
Custom Interior Home Addition / Extension in Millstone, New Jersey.
Exempel på ett mellanstort klassiskt arbetsrum, med ett bibliotek, bruna väggar, mellanmörkt trägolv, en standard öppen spis, en spiselkrans i sten och flerfärgat golv
Exempel på ett mellanstort klassiskt arbetsrum, med ett bibliotek, bruna väggar, mellanmörkt trägolv, en standard öppen spis, en spiselkrans i sten och flerfärgat golv
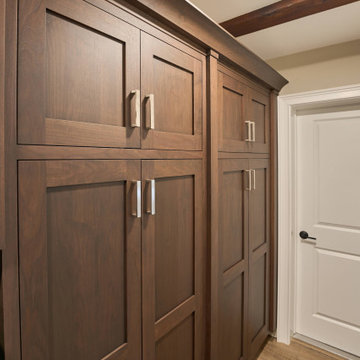
This historic barn has been revitalized into a vibrant hub of creativity and innovation. With its rustic charm preserved and infused with contemporary design elements, the space offers a unique blend of old-world character and modern functionality.
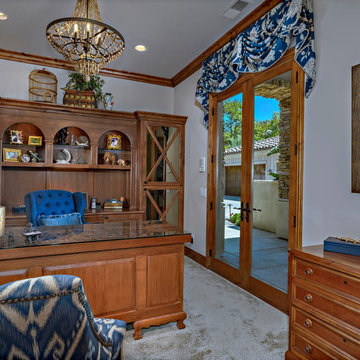
A custom build-in was designed to handle the printer, laptop work space and lots of storage. The bronze mirrors on the build-in doors add light and depth.
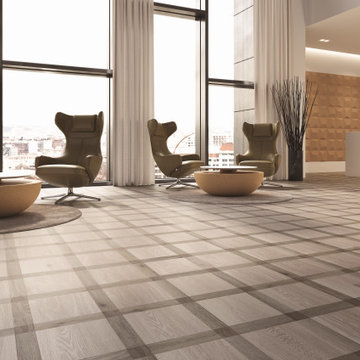
Designed to reproduce the unique textures found in nature, VITA flooring combines the state-of-the-art digital technology with the durability and comfort of an eco-friendly cork surface.
Floating Uniclic® or glue-down installation
HOTCOATING® super-matt finished
1746x194x13.5 mm | 1164x194x10.5 mm | 900x150x4 mm
Bevelled edges
Level of use CLASS 23 | 32
WARRANTY 20Y Residential | 10Y Commercial
MICROBAN® antimicrobial product protection
FSC® certified products available upon request
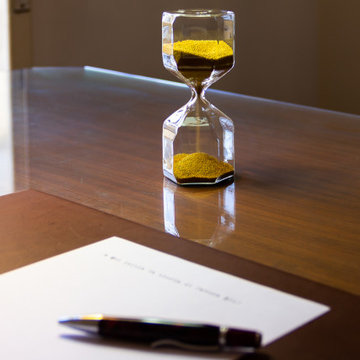
dettaglio scrivania
Idéer för att renovera ett stort funkis hemmastudio, med vita väggar, klinkergolv i keramik och flerfärgat golv
Idéer för att renovera ett stort funkis hemmastudio, med vita väggar, klinkergolv i keramik och flerfärgat golv
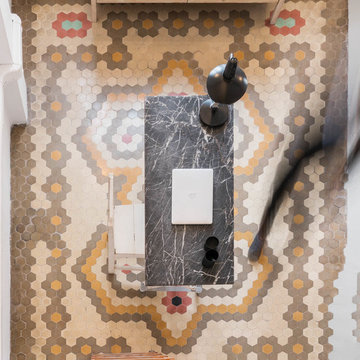
Adrián Mora
Idéer för små vintage hemmastudior, med vita väggar, klinkergolv i keramik, ett fristående skrivbord och flerfärgat golv
Idéer för små vintage hemmastudior, med vita väggar, klinkergolv i keramik, ett fristående skrivbord och flerfärgat golv
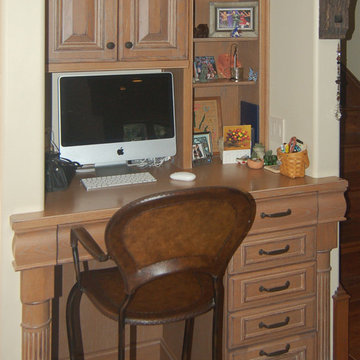
When the homeowners decided to move from San Francisco to the Central Coast, they were looking for a more relaxed lifestyle, a unique place to call their own, and an environment conducive to raising their young children. They found it all in San Luis Obispo. They had owned a house here in SLO for several years that they had used as a rental. As the homeowners own and run a contracting business and relocation was not impossible, they decided to move their business and make this SLO rental into their dream home.
As a rental, the house was in a bare-bones condition. The kitchen had old white cabinets, boring white tile counters, and a horrendous vinyl tile floor. Not only was the kitchen out-of-date and old-fashioned, it was also pretty worn out. The tiles were cracking and the grout was stained, the cabinet doors were sagging, and the appliances were conflicting (ie: you could not open the stove and dishwasher at the same time).
To top it all off, the kitchen was just too small for the custom home the homeowners wanted to create.
Thus enters San Luis Kitchen. At the beginning of their quest to remodel, the homeowners visited San Luis Kitchen’s showroom and fell in love with our Tuscan Grotto display. They sat down with our designers and together we worked out the scope of the project, the budget for cabinetry and how that fit into their overall budget, and then we worked on the new design for the home starting with the kitchen.
As the homeowners felt the kitchen was cramped, it was decided to expand by moving the window wall out onto the existing porch. Besides the extra space gained, moving the wall brought the kitchen window out from under the porch roof – increasing the natural light available in the space. (It really helps when the homeowner both understands building and can do his own contracting and construction.) A new arched window and stone clad wall now highlights the end of the kitchen. As we gained wall space, we were able to move the range and add a plaster hood, creating a focal nice focal point for the kitchen.
The other long wall now houses a Sub-Zero refrigerator and lots of counter workspace. Then we completed the kitchen by adding a wrap-around wet bar extending into the old dining space. We included a pull-out pantry unit with open shelves above it, wine cubbies, a cabinet for glassware recessed into the wall, under-counter refrigerator drawers, sink base and trash cabinet, along with a decorative bookcase cabinet and bar seating. Lots of function in this corner of the kitchen; a bar for entertaining and a snack station for the kids.
After the kitchen design was finalized and ordered, the homeowners turned their attention to the rest of the house. They asked San Luis Kitchen to help with their master suite, a guest bath, their home control center (essentially a deck tucked under the main staircase) and finally their laundry room. Here are the photos:
I wish I could show you the rest of the house. The homeowners took a poor rental house and turned it into a showpiece! They added custom concrete floors, unique fiber optic lighting, large picture windows, and much more. There is now an outdoor kitchen complete with pizza oven, an outdoor shower and exquisite garden. They added a dedicated dog run to the side yard for their pooches and a rooftop deck at the very peak. Such a fun house.
Wood-Mode Fine Custom Cabinetry, Barcelona
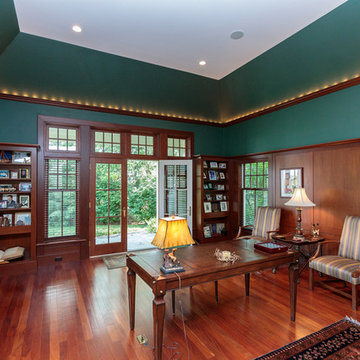
http://12millerhillrd.com
Exceptional Shingle Style residence thoughtfully designed for gracious entertaining. This custom home was built on an elevated site with stunning vista views from its private grounds. Architectural windows capture the majestic setting from a grand foyer. Beautiful french doors accent the living room and lead to bluestone patios and rolling lawns. The elliptical wall of windows in the dining room is an elegant detail. The handsome cook's kitchen is separated by decorative columns and a breakfast room. The impressive family room makes a statement with its palatial cathedral ceiling and sophisticated mill work. The custom floor plan features a first floor guest suite with its own sitting room and picturesque gardens. The master bedroom is equipped with two bathrooms and wardrobe rooms. The upstairs bedrooms are spacious and have their own en-suite bathrooms. The receiving court with a waterfall, specimen plantings and beautiful stone walls complete the impressive landscape.
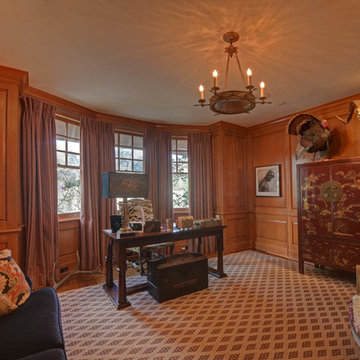
Idéer för att renovera ett stort eklektiskt arbetsrum, med bruna väggar, heltäckningsmatta, ett fristående skrivbord och flerfärgat golv
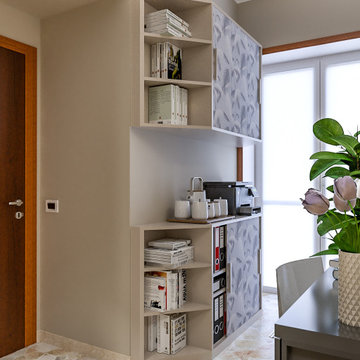
Liadesign
Bild på ett mellanstort funkis arbetsrum, med ett bibliotek, beige väggar, marmorgolv, ett fristående skrivbord och flerfärgat golv
Bild på ett mellanstort funkis arbetsrum, med ett bibliotek, beige väggar, marmorgolv, ett fristående skrivbord och flerfärgat golv
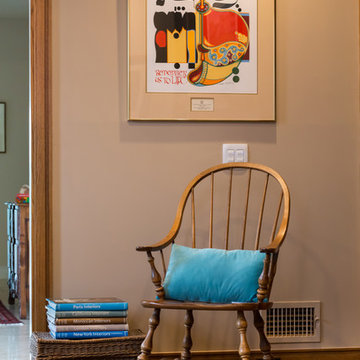
SoCal Contractor Construction
Erika Bierman Photography
Foto på ett stort vintage arbetsrum, med ett bibliotek, beige väggar, heltäckningsmatta, en standard öppen spis, en spiselkrans i sten, ett fristående skrivbord och flerfärgat golv
Foto på ett stort vintage arbetsrum, med ett bibliotek, beige väggar, heltäckningsmatta, en standard öppen spis, en spiselkrans i sten, ett fristående skrivbord och flerfärgat golv
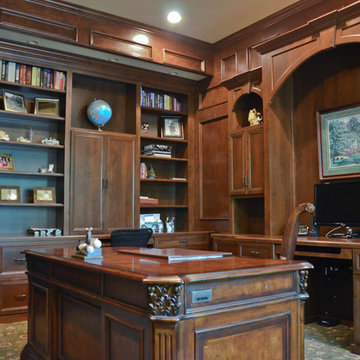
Johanna Commons
Foto på ett stort vintage arbetsrum, med bruna väggar, heltäckningsmatta och flerfärgat golv
Foto på ett stort vintage arbetsrum, med bruna väggar, heltäckningsmatta och flerfärgat golv
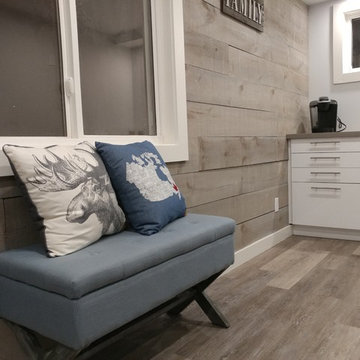
Inredning av ett modernt litet hemmastudio, med flerfärgade väggar, vinylgolv, ett inbyggt skrivbord och flerfärgat golv
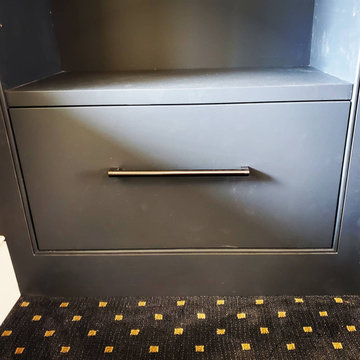
Midnight blue built-in office bookcases with beaded trim.
Inspiration för mellanstora klassiska arbetsrum, med vita väggar, heltäckningsmatta, ett fristående skrivbord och flerfärgat golv
Inspiration för mellanstora klassiska arbetsrum, med vita väggar, heltäckningsmatta, ett fristående skrivbord och flerfärgat golv
208 foton på brunt arbetsrum, med flerfärgat golv
5