9 431 foton på brunt avskilt allrum
Sortera efter:
Budget
Sortera efter:Populärt i dag
161 - 180 av 9 431 foton
Artikel 1 av 3

小上がり和室を眺めた写真です。
来客時やフリースペースとして使うための和室スペースです。畳はモダンな印象を与える琉球畳としています。
写真左側には床の間スペースもあり、季節の飾り物をするスペースとしています。
壁に全て引き込める引き戸を設けており、写真のようにオープンに使うこともでき、閉め切って個室として使うこともできます。
小上がりは座ってちょうど良い高さとして、床下スペースを有効利用した引き出し収納を設けています。
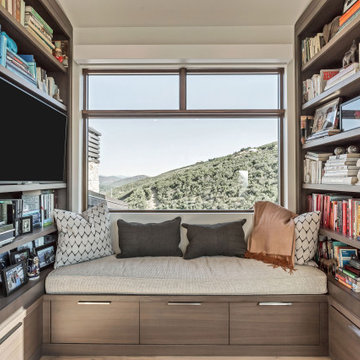
Inredning av ett modernt avskilt allrum, med ett bibliotek, beige väggar, mellanmörkt trägolv, en väggmonterad TV och brunt golv
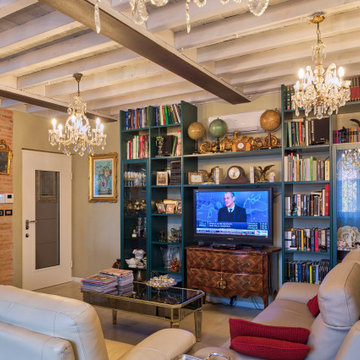
Vista del salotto e della porta d'ingresso all'unità immobiliare.
Foto: © Diego Cuoghi
Eklektisk inredning av ett mellanstort avskilt allrum, med grå väggar, ljust trägolv, en väggmonterad TV och grått golv
Eklektisk inredning av ett mellanstort avskilt allrum, med grå väggar, ljust trägolv, en väggmonterad TV och grått golv

Dimplex IgniteXL 50" linear electric fireplace is ideal for hotel lobbies, restaurants, as well as home or high rise installations. This impressive electric fireplace is more lifelike than any other electric fireplace of this size. Edge-to-edge glass offers a flawless panoramic view of the dazzling flames from any angle. At only 5.8 inches deep, and with no chimney or gas line required, Dimplex Ignite XL can be installed virtually anywhere.
As an added bonus, this fireplace is maintenance free, cost-efficient, and safe for people and the environment.
Exempel på ett klassiskt avskilt allrum, med ett bibliotek, grå väggar, mörkt trägolv och brunt golv

Technical Imagery Studios
Inspiration för mycket stora lantliga avskilda allrum, med ett spelrum, grå väggar, betonggolv, en dold TV och brunt golv
Inspiration för mycket stora lantliga avskilda allrum, med ett spelrum, grå väggar, betonggolv, en dold TV och brunt golv

Troy Thies
Bild på ett mellanstort maritimt avskilt allrum, med en väggmonterad TV, vita väggar och ljust trägolv
Bild på ett mellanstort maritimt avskilt allrum, med en väggmonterad TV, vita väggar och ljust trägolv

This large classic family room was thoroughly redesigned into an inviting and cozy environment replete with carefully-appointed artisanal touches from floor to ceiling. Master millwork and an artful blending of color and texture frame a vision for the creation of a timeless sense of warmth within an elegant setting. To achieve this, we added a wall of paneling in green strie and a new waxed pine mantel. A central brass chandelier was positioned both to please the eye and to reign in the scale of this large space. A gilt-finished, crystal-edged mirror over the fireplace, and brown crocodile embossed leather wing chairs blissfully comingle in this enduring design that culminates with a lacquered coral sideboard that cannot but sound a joyful note of surprise, marking this room as unwaveringly unique.Peter Rymwid
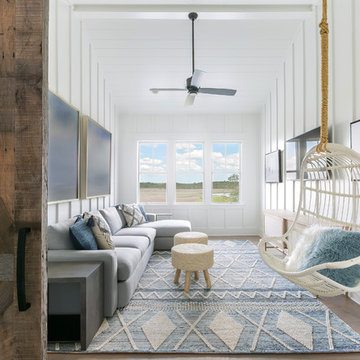
Idéer för att renovera ett mellanstort maritimt avskilt allrum, med vita väggar, mellanmörkt trägolv, brunt golv och en väggmonterad TV
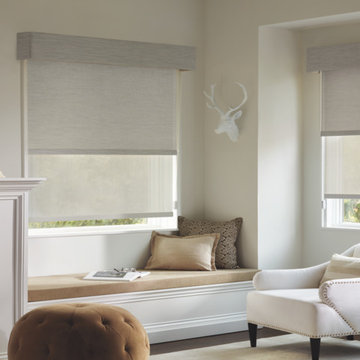
Dual Roller Shades – light filtering and room darkening in one!
Idéer för mellanstora funkis avskilda allrum, med beige väggar, mörkt trägolv, brunt golv och ett bibliotek
Idéer för mellanstora funkis avskilda allrum, med beige väggar, mörkt trägolv, brunt golv och ett bibliotek
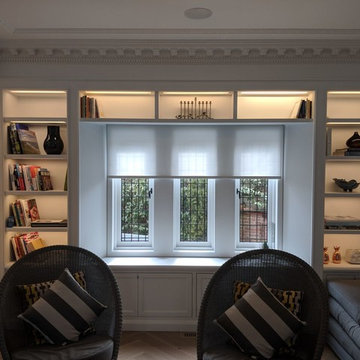
Motorized roller shade compliments the decor of this lovely family room
Inspiration för ett mellanstort avskilt allrum, med mellanmörkt trägolv och brunt golv
Inspiration för ett mellanstort avskilt allrum, med mellanmörkt trägolv och brunt golv
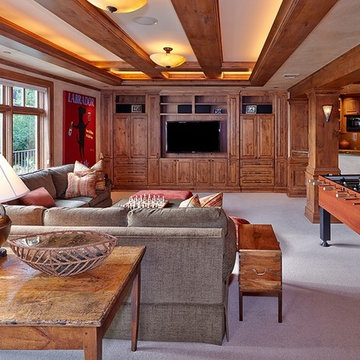
Inredning av ett klassiskt avskilt allrum, med ett spelrum, beige väggar, heltäckningsmatta, en inbyggd mediavägg och beiget golv

This family living room is right off the main entrance to the home. Intricate molding on the ceiling makes the space feel cozy and brings in character. A beautiful tiled fireplace pulls the room together and big comfy couches and chairs invite you in.
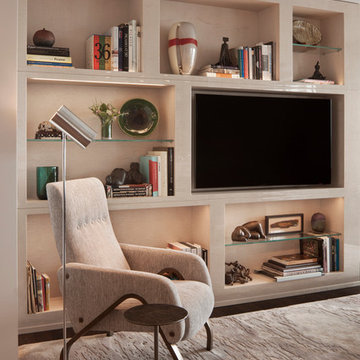
The Family Room bookcase houses a curved screen TV and has lit shelves. The TV is on an articulating arm and can be pointed toward any area of the room.
David O. Marlow
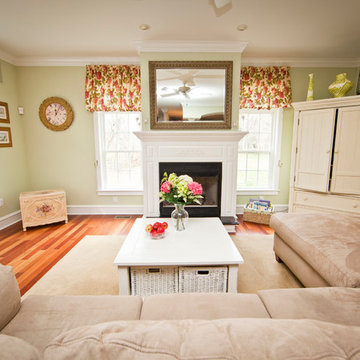
Exempel på ett mellanstort klassiskt avskilt allrum, med gröna väggar, mellanmörkt trägolv, en standard öppen spis och en spiselkrans i trä
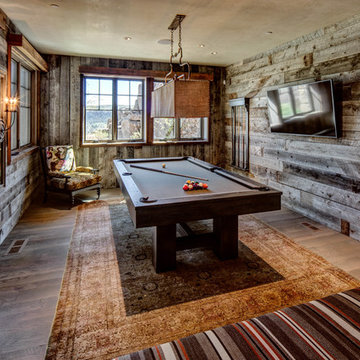
Rustik inredning av ett mellanstort avskilt allrum, med ett spelrum, bruna väggar, mellanmörkt trägolv och en väggmonterad TV
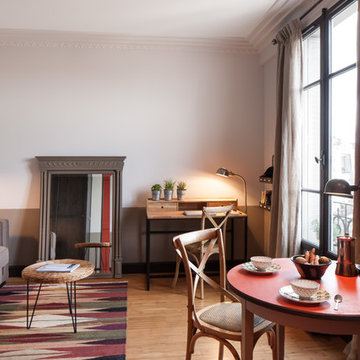
Alban Danguy des Déserts
Foto på ett mellanstort vintage avskilt allrum, med beige väggar och mellanmörkt trägolv
Foto på ett mellanstort vintage avskilt allrum, med beige väggar och mellanmörkt trägolv
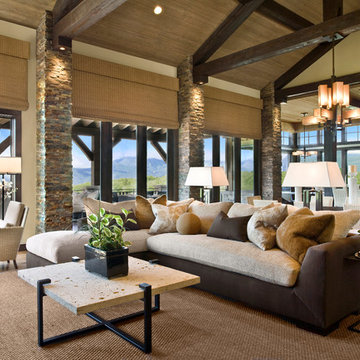
Scott Zimmerman, Mountain rustic/contemporary family room with dark and light wood mixed with iron accents.
Foto på ett stort rustikt avskilt allrum, med beige väggar, mellanmörkt trägolv, en standard öppen spis och en spiselkrans i sten
Foto på ett stort rustikt avskilt allrum, med beige väggar, mellanmörkt trägolv, en standard öppen spis och en spiselkrans i sten
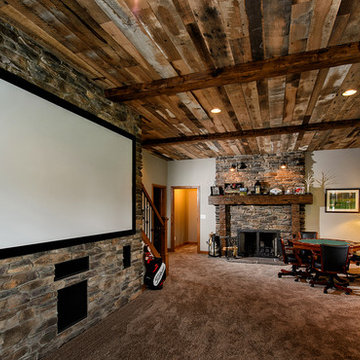
A combination of white and red oak, Antique Oak Hit Skip flooring is characterized by a mixture of original distressed surfaces and revealed smooth surfaces, original nail holes, sound cracks, checking, wormholes. It presents a variety of rustic colorations and surfaces, with varying grain patterns and tight knot structure. All white oak or all red oak available upon request.

A stunning mountain retreat, this custom legacy home was designed by MossCreek to feature antique, reclaimed, and historic materials while also providing the family a lodge and gathering place for years to come. Natural stone, antique timbers, bark siding, rusty metal roofing, twig stair rails, antique hardwood floors, and custom metal work are all design elements that work together to create an elegant, yet rustic mountain luxury home.
9 431 foton på brunt avskilt allrum
9