Sortera efter:
Budget
Sortera efter:Populärt i dag
1 - 20 av 484 foton
Artikel 1 av 3
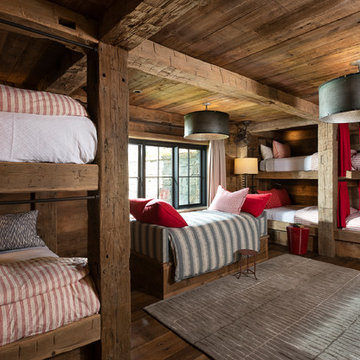
Photography - LongViews Studios
Exempel på ett stort rustikt könsneutralt barnrum kombinerat med sovrum, med brunt golv, bruna väggar och mörkt trägolv
Exempel på ett stort rustikt könsneutralt barnrum kombinerat med sovrum, med brunt golv, bruna väggar och mörkt trägolv
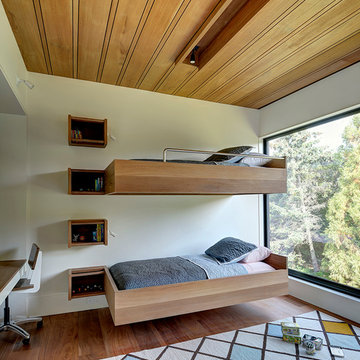
Bates Masi Architects
Idéer för att renovera ett funkis könsneutralt barnrum kombinerat med sovrum och för 4-10-åringar, med vita väggar och mellanmörkt trägolv
Idéer för att renovera ett funkis könsneutralt barnrum kombinerat med sovrum och för 4-10-åringar, med vita väggar och mellanmörkt trägolv
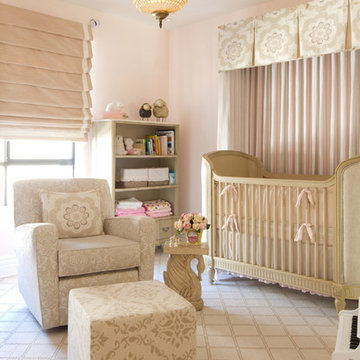
Erika Bierman photography
Soft shades of pastel pink and creamy neutrals layered with many textures adorn this pretty nursery. Parents wanted it to feel serene for their baby and themselves.

Girls' room featuring custom built-in bunk beds that sleep eight, striped bedding, wood accents, gray carpet, black windows, gray chairs, and shiplap walls,
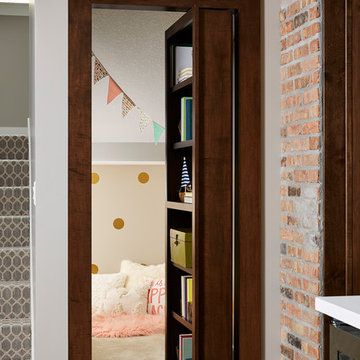
Hidden Playroom!
Inspiration för ett stort vintage flickrum kombinerat med lekrum och för 4-10-åringar, med grå väggar, vinylgolv och brunt golv
Inspiration för ett stort vintage flickrum kombinerat med lekrum och för 4-10-åringar, med grå väggar, vinylgolv och brunt golv
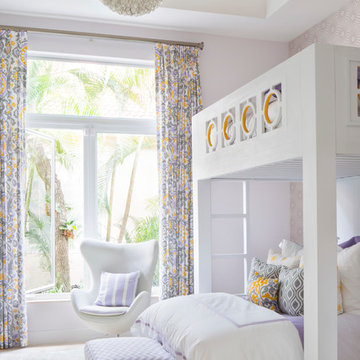
Inredning av ett modernt mellanstort flickrum kombinerat med sovrum och för 4-10-åringar, med lila väggar och heltäckningsmatta

Architecture, Construction Management, Interior Design, Art Curation & Real Estate Advisement by Chango & Co.
Construction by MXA Development, Inc.
Photography by Sarah Elliott
See the home tour feature in Domino Magazine
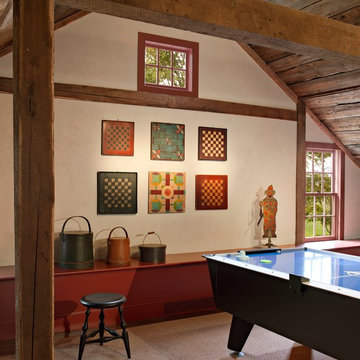
The hayloft now serves as a video arcade. This wall showcases a collection of antique game boards.
Robert Benson Photography
Exempel på ett stort lantligt barnrum kombinerat med lekrum, med vita väggar och mellanmörkt trägolv
Exempel på ett stort lantligt barnrum kombinerat med lekrum, med vita väggar och mellanmörkt trägolv

Designed for a waterfront site overlooking Cape Cod Bay, this modern house takes advantage of stunning views while negotiating steep terrain. Designed for LEED compliance, the house is constructed with sustainable and non-toxic materials, and powered with alternative energy systems, including geothermal heating and cooling, photovoltaic (solar) electricity and a residential scale wind turbine.
Builder: Cape Associates
Interior Design: Forehand + Lake
Photography: Durston Saylor
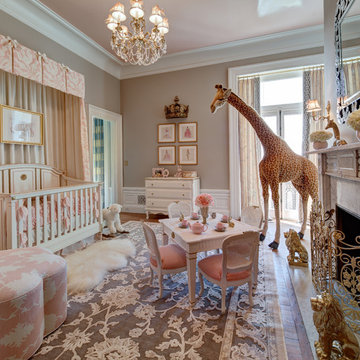
Little girl's nursery featuring a color palette of greys and blush pinks. Fabrics are Schumacher and custom furniture by AFK in California. Some highlights of the space are the set of Barbie prints with crown above, the high-gloss pink ceiling and of course the 8 foot giraffe. Photo credit: Wing Wong of Memories, TTL

Modern inredning av ett mellanstort könsneutralt babyrum, med flerfärgade väggar, mörkt trägolv och brunt golv
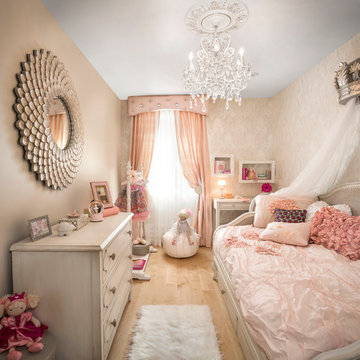
Little girls room
Exempel på ett mellanstort klassiskt flickrum kombinerat med sovrum och för 4-10-åringar, med beige väggar och ljust trägolv
Exempel på ett mellanstort klassiskt flickrum kombinerat med sovrum och för 4-10-åringar, med beige väggar och ljust trägolv

Our simple office fits nicely under the lofted custom-made guest bed meets bookcase (handmade with salvage bead board and sustainable maple plywood).
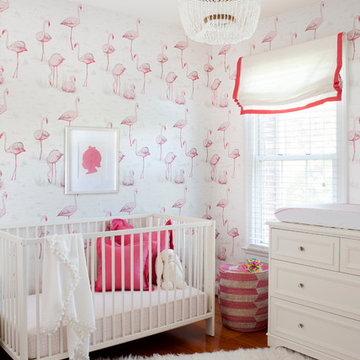
Stacy Zarin Photography
Idéer för ett mellanstort klassiskt babyrum, med flerfärgade väggar och mellanmörkt trägolv
Idéer för ett mellanstort klassiskt babyrum, med flerfärgade väggar och mellanmörkt trägolv
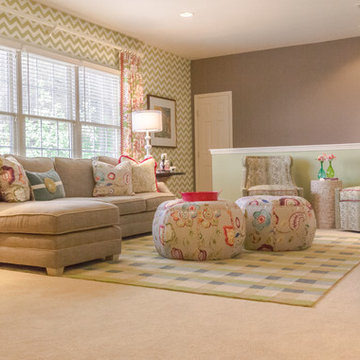
Two sisters needed to leave their "playroom" days behind and wanted a cool hang out for them and their friends...This space allows them to watch TV, work on Craft projects, play games all in a sophisticated "tween" space.
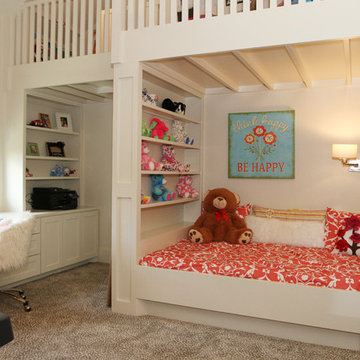
Mike Scott
Idéer för mellanstora funkis flickrum kombinerat med sovrum och för 4-10-åringar, med vita väggar och heltäckningsmatta
Idéer för mellanstora funkis flickrum kombinerat med sovrum och för 4-10-åringar, med vita väggar och heltäckningsmatta
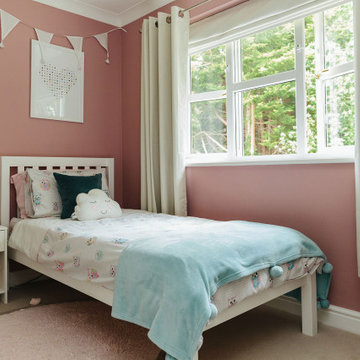
This timeless, plush, children's bedroom is great for that awkward age where children are growing into teens and want something still child friendly but not babyish!
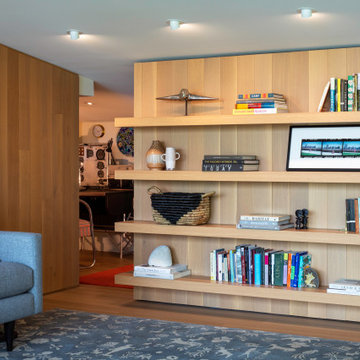
Modern, custom floating shelves in rift-sawn white oak disguise a hidden room in the second floor loft. When pulled, the shelves slide open to reveal a hidden aviators nook and play space.
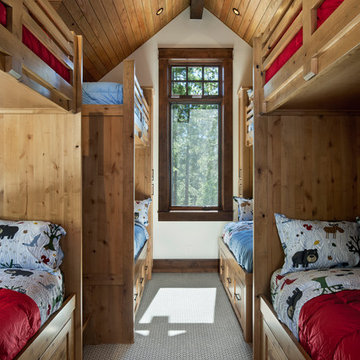
Roger Wade Studio
Inredning av ett rustikt mellanstort könsneutralt barnrum kombinerat med sovrum, med beige väggar, heltäckningsmatta och grått golv
Inredning av ett rustikt mellanstort könsneutralt barnrum kombinerat med sovrum, med beige väggar, heltäckningsmatta och grått golv

Elizabeth Pedinotti Haynes
Exempel på ett litet rustikt barnrum, med bruna väggar, klinkergolv i keramik och beiget golv
Exempel på ett litet rustikt barnrum, med bruna väggar, klinkergolv i keramik och beiget golv
484 foton på brunt baby- och barnrum
1

