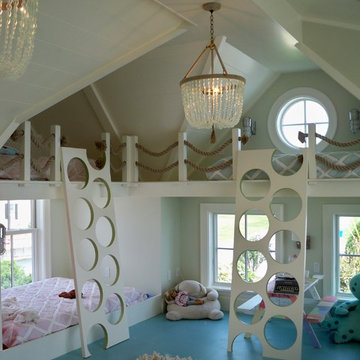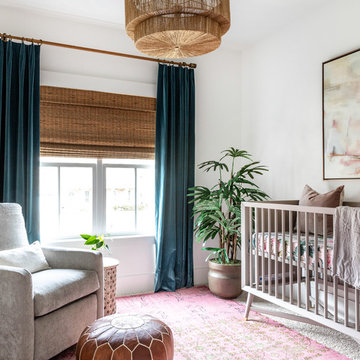Sortera efter:
Budget
Sortera efter:Populärt i dag
161 - 180 av 4 295 foton
Artikel 1 av 3
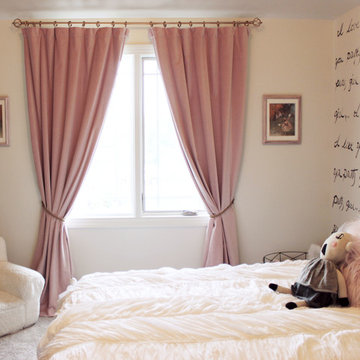
This little girl's, big girl bedroom turned out so beautifully. Her mom says her little girl is sleep so well and loves hanging out in her room on the bed reading books. We combined this three year old's love of ballet with her moms love of French Parisian details.
For the hand-scripted mural we started with a freshly painted canvas of Colorhouse Imagine.06 and used Nourish.06 to create interest and pretty texture with a personal phrase mom says to her little girl "I Love You Pretty Girl"
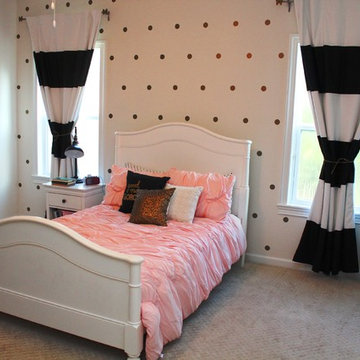
Inspiration för mellanstora eklektiska barnrum kombinerat med sovrum, med grå väggar, heltäckningsmatta och beiget golv

Alexey Gold-Dvoryadkin
Please see link for rug:
https://shopyourdecor.com/products/rainbow-geometric-rug
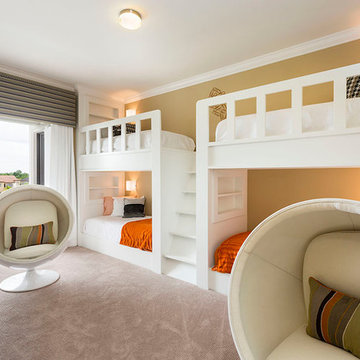
This custom designed bunk room would suite a range of ages. A neutral color scheme base is popped with bright, fresh colors for a fun and exciting space. The unique chairs add a youthful spirit to this elegant room.
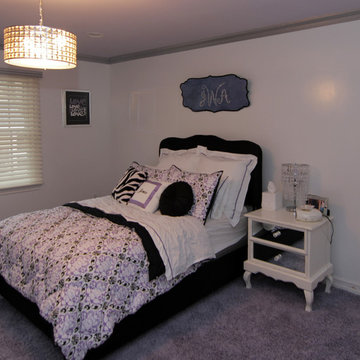
The faux painter's at AH & Co. out of Montclair, NJ. began this tween girl's bedroom makeover starting with the inspiration from the comforter and purple carpeting. From there the client and I created the concept which included faux painting the crown molding with silver metallic paint, the walls were coated in a multi-layer high gloss white paint, the ceiling a coordinating lavender and all of the doors were finally highlighted with a silver detail line in the bevel and bedazzled with large rhinestones.
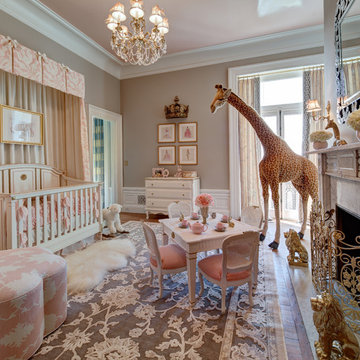
Little girl's nursery featuring a color palette of greys and blush pinks. Fabrics are Schumacher and custom furniture by AFK in California. Some highlights of the space are the set of Barbie prints with crown above, the high-gloss pink ceiling and of course the 8 foot giraffe. Photo credit: Wing Wong of Memories, TTL
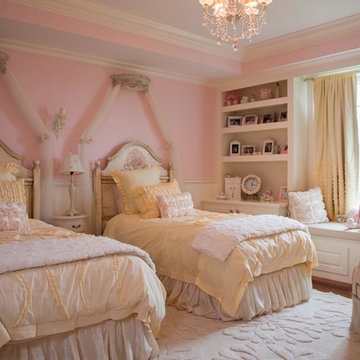
sam gray Photography, MDK Design Associates
Inredning av ett klassiskt mycket stort barnrum kombinerat med sovrum, med ljust trägolv
Inredning av ett klassiskt mycket stort barnrum kombinerat med sovrum, med ljust trägolv
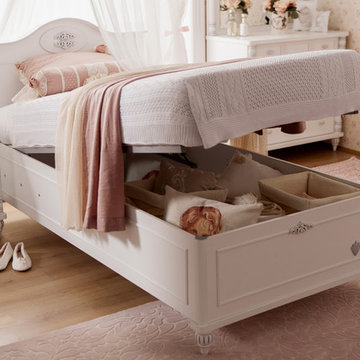
This Romantic Twin bed features elegant curves and Victorian details. Fluted legs with ornate feet enhance the vintage finish. The bed easily lifts open revealing ample storage.
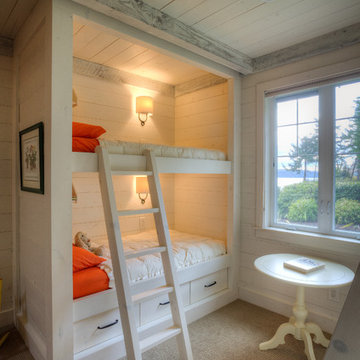
Lucas Henning Photography
Klassisk inredning av ett flickrum kombinerat med sovrum och för 4-10-åringar, med beige väggar och heltäckningsmatta
Klassisk inredning av ett flickrum kombinerat med sovrum och för 4-10-åringar, med beige väggar och heltäckningsmatta
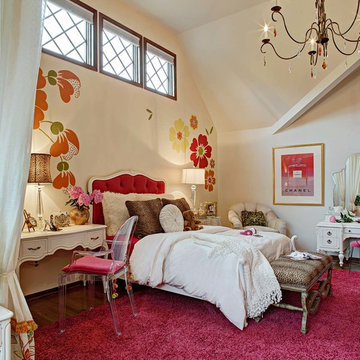
THIS VERY FEMININE and elegant teen room balances bold fuchsia and tangerine with a good dose of neutral tones. To ensure the test of time, we added adult accents like luxurious fabrics, crystal lighting, and traditional furnishings. She’ll certainly grow up, but she will never grow out of this room.
Photography by Wing Wong/ Memories TTL
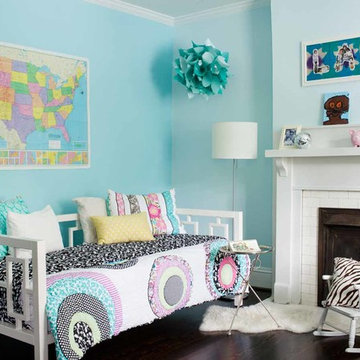
Jeff Herr
Inspiration för ett mellanstort funkis flickrum kombinerat med sovrum och för 4-10-åringar, med blå väggar och mörkt trägolv
Inspiration för ett mellanstort funkis flickrum kombinerat med sovrum och för 4-10-åringar, med blå väggar och mörkt trägolv
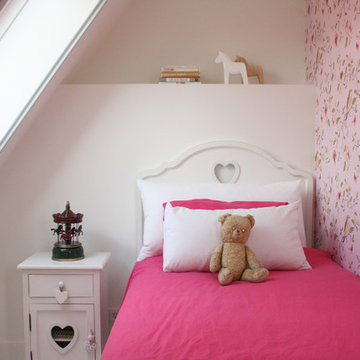
Holly Marder © 2012 Houzz
Modern inredning av ett barnrum kombinerat med sovrum, med flerfärgade väggar
Modern inredning av ett barnrum kombinerat med sovrum, med flerfärgade väggar
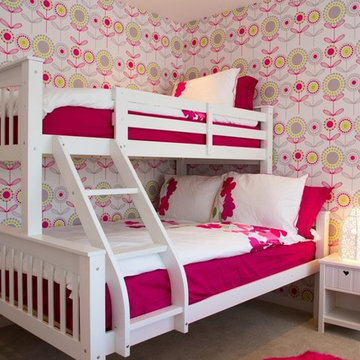
Colorful girls bedroom with bunk bed.
Inredning av ett modernt stort flickrum kombinerat med sovrum och för 4-10-åringar
Inredning av ett modernt stort flickrum kombinerat med sovrum och för 4-10-åringar
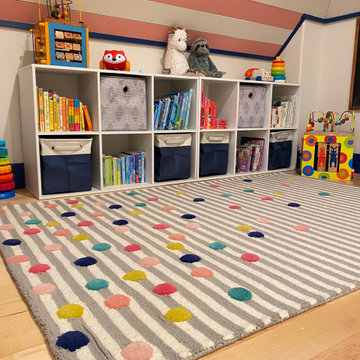
Playroom Makeover for 2 small girls
Inspiration för små klassiska barnrum kombinerat med lekrum, med vita väggar, ljust trägolv och brunt golv
Inspiration för små klassiska barnrum kombinerat med lekrum, med vita väggar, ljust trägolv och brunt golv
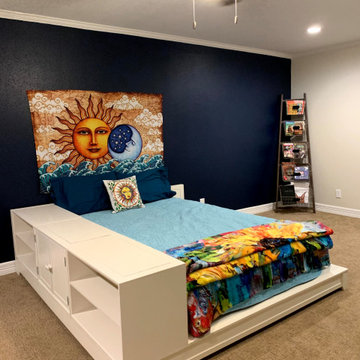
Inspiration för ett mellanstort vintage barnrum kombinerat med sovrum, med blå väggar, heltäckningsmatta och beiget golv
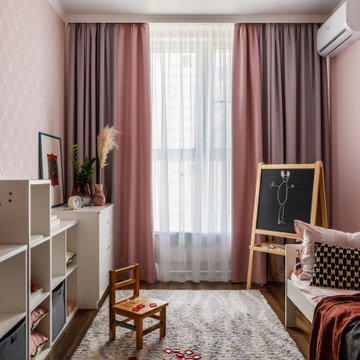
Idéer för funkis flickrum kombinerat med sovrum och för 4-10-åringar, med rosa väggar, mörkt trägolv och brunt golv
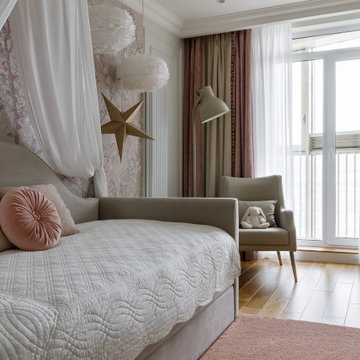
Inspiration för klassiska flickrum kombinerat med sovrum och för 4-10-åringar, med rosa väggar, mellanmörkt trägolv och brunt golv

When the homeowners first purchased the 1925 house, it was compartmentalized, outdated, and completely unfunctional for their growing family. Casework designed the owner's previous kitchen and family room and was brought in to lead up the creative direction for the project. Casework teamed up with architect Paul Crowther and brother sister team Ainslie Davis on the addition and remodel of the Colonial.
The existing kitchen and powder bath were demoed and walls expanded to create a new footprint for the home. This created a much larger, more open kitchen and breakfast nook with mudroom, pantry and more private half bath. In the spacious kitchen, a large walnut island perfectly compliments the homes existing oak floors without feeling too heavy. Paired with brass accents, Calcutta Carrera marble countertops, and clean white cabinets and tile, the kitchen feels bright and open - the perfect spot for a glass of wine with friends or dinner with the whole family.
There was no official master prior to the renovations. The existing four bedrooms and one separate bathroom became two smaller bedrooms perfectly suited for the client’s two daughters, while the third became the true master complete with walk-in closet and master bath. There are future plans for a second story addition that would transform the current master into a guest suite and build out a master bedroom and bath complete with walk in shower and free standing tub.
Overall, a light, neutral palette was incorporated to draw attention to the existing colonial details of the home, like coved ceilings and leaded glass windows, that the homeowners fell in love with. Modern furnishings and art were mixed in to make this space an eclectic haven.
4 295 foton på brunt baby- och barnrum
9


