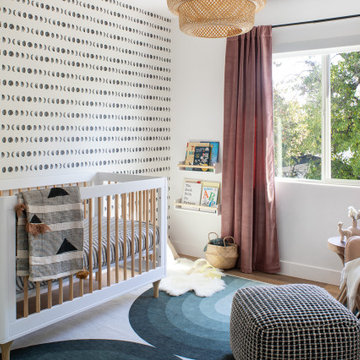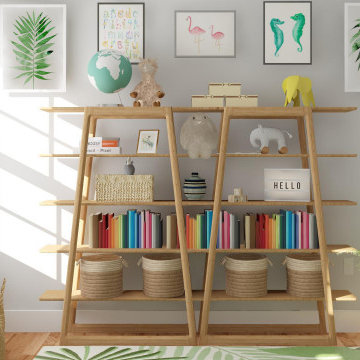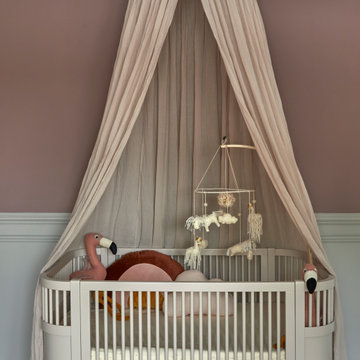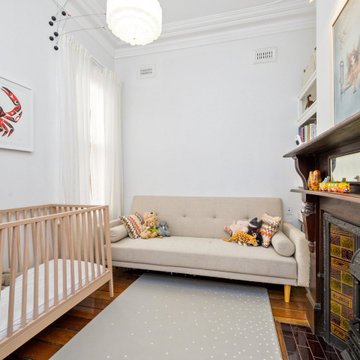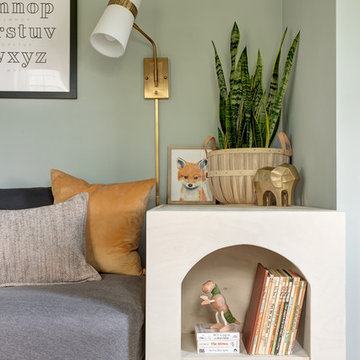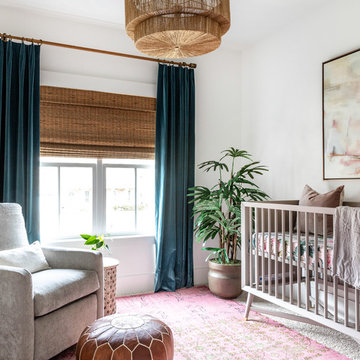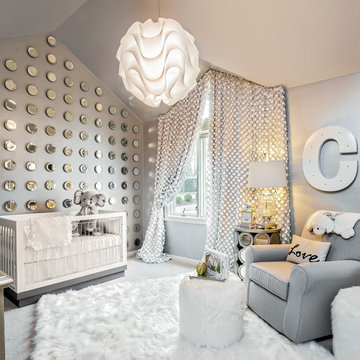5 382 foton på brunt babyrum
Sortera efter:
Budget
Sortera efter:Populärt i dag
21 - 40 av 5 382 foton
Artikel 1 av 2
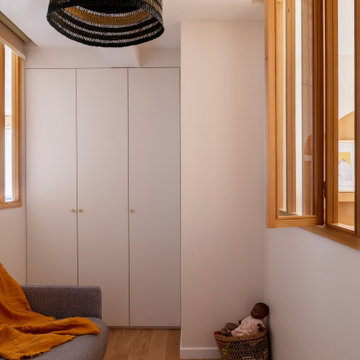
La création d'une troisième chambre avec verrières permet de bénéficier de la lumière naturelle en second jour et de profiter d'une perspective sur la chambre parentale et le couloir.
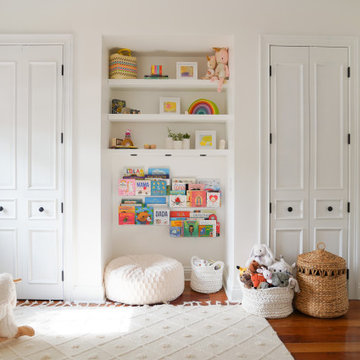
Modern baby girl nursery with soft white and pink textures. The nursery incorporates subtle bohemian elements designed by KJ Design Collective.
Inspiration för ett funkis babyrum
Inspiration för ett funkis babyrum
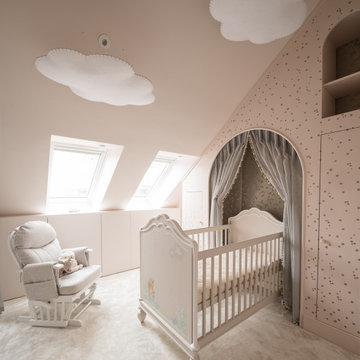
Baby Cot and armchair from Dragons of Walton Street, with our selection of fabric on the chair and a bespoke theme for artwork on the cot. Bespoke, purpose-built joinery, that adds additional much needed storage in the room and creates a beautiful arch/ headboard detail.
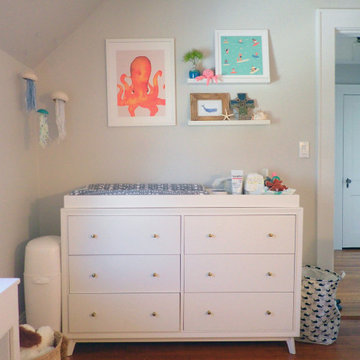
Idéer för ett litet eklektiskt könsneutralt babyrum, med orange väggar och mellanmörkt trägolv

A welcoming nursery with Blush and White patterned ceiling wallpaper and blush painted walls let the fun animal prints stand out. White handwoven rug over the Appolo engineered hardwood flooring soften the room.

When the homeowners first purchased the 1925 house, it was compartmentalized, outdated, and completely unfunctional for their growing family. Casework designed the owner's previous kitchen and family room and was brought in to lead up the creative direction for the project. Casework teamed up with architect Paul Crowther and brother sister team Ainslie Davis on the addition and remodel of the Colonial.
The existing kitchen and powder bath were demoed and walls expanded to create a new footprint for the home. This created a much larger, more open kitchen and breakfast nook with mudroom, pantry and more private half bath. In the spacious kitchen, a large walnut island perfectly compliments the homes existing oak floors without feeling too heavy. Paired with brass accents, Calcutta Carrera marble countertops, and clean white cabinets and tile, the kitchen feels bright and open - the perfect spot for a glass of wine with friends or dinner with the whole family.
There was no official master prior to the renovations. The existing four bedrooms and one separate bathroom became two smaller bedrooms perfectly suited for the client’s two daughters, while the third became the true master complete with walk-in closet and master bath. There are future plans for a second story addition that would transform the current master into a guest suite and build out a master bedroom and bath complete with walk in shower and free standing tub.
Overall, a light, neutral palette was incorporated to draw attention to the existing colonial details of the home, like coved ceilings and leaded glass windows, that the homeowners fell in love with. Modern furnishings and art were mixed in to make this space an eclectic haven.
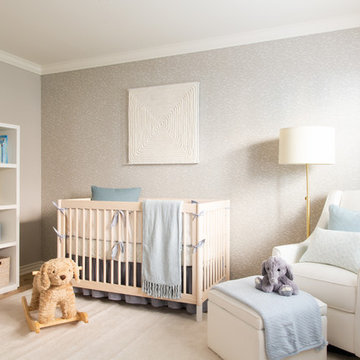
Madeline Tolle
Inspiration för ett stort vintage könsneutralt babyrum, med grå väggar, ljust trägolv och beiget golv
Inspiration för ett stort vintage könsneutralt babyrum, med grå väggar, ljust trägolv och beiget golv
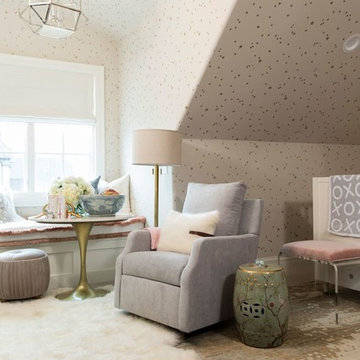
Design by Alice Lane Interior Design.
Photos by Nicole Gerulat.
Idéer för ett mellanstort klassiskt könsneutralt babyrum, med heltäckningsmatta, beiget golv och beige väggar
Idéer för ett mellanstort klassiskt könsneutralt babyrum, med heltäckningsmatta, beiget golv och beige väggar
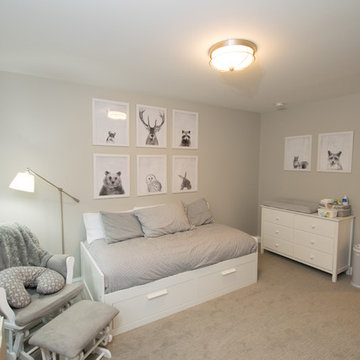
Amerikansk inredning av ett mellanstort könsneutralt babyrum, med grå väggar, heltäckningsmatta och grått golv
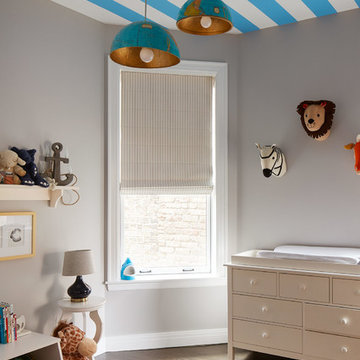
Idéer för ett mellanstort klassiskt könsneutralt babyrum, med grå väggar, mörkt trägolv och brunt golv
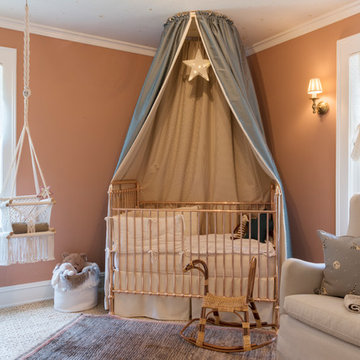
Photo: Carolyn Reyes © 2017 Houzz
Nursery
Design team: Denise Bosley Interiors
Inspiration för ett vintage babyrum
Inspiration för ett vintage babyrum
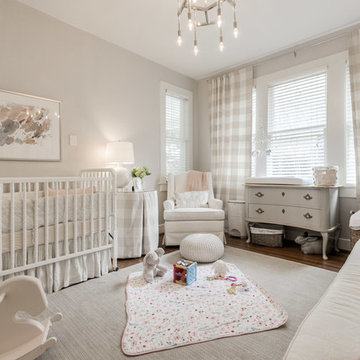
Exempel på ett lantligt babyrum, med grå väggar, mörkt trägolv och grått golv
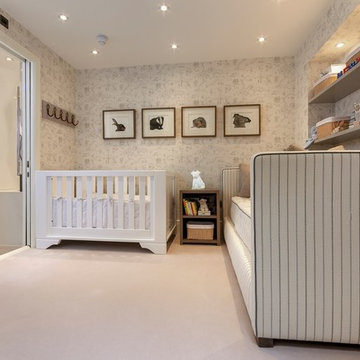
Foto på ett vintage könsneutralt babyrum, med vita väggar, heltäckningsmatta och beiget golv
5 382 foton på brunt babyrum
2
