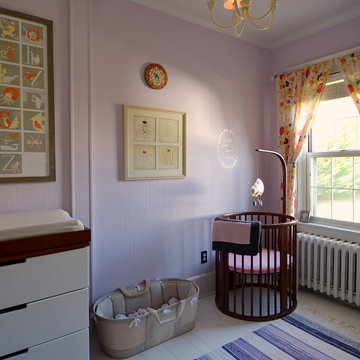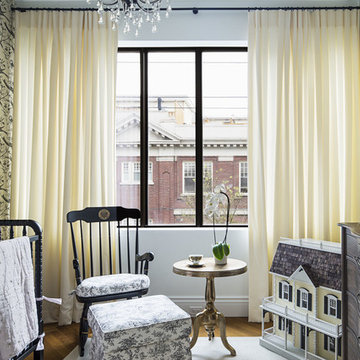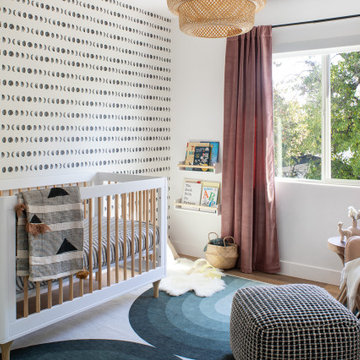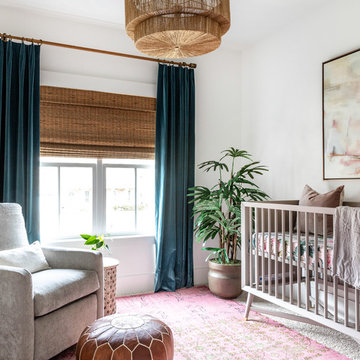773 foton på brunt babyrum
Sortera efter:
Budget
Sortera efter:Populärt i dag
21 - 40 av 773 foton
Artikel 1 av 3
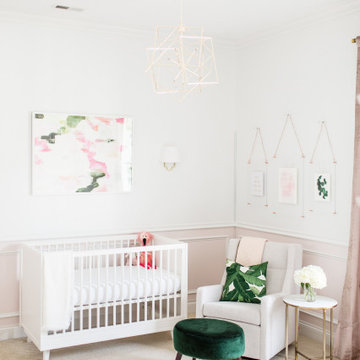
Idéer för ett klassiskt babyrum, med vita väggar, heltäckningsmatta och beiget golv
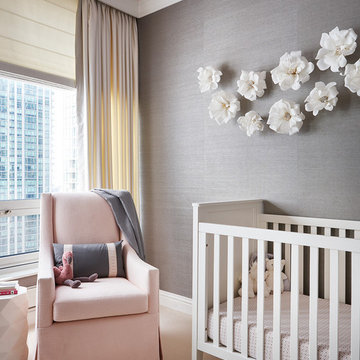
Photography: Ryan McDonald
Bild på ett babyrum, med grå väggar, heltäckningsmatta och beiget golv
Bild på ett babyrum, med grå väggar, heltäckningsmatta och beiget golv
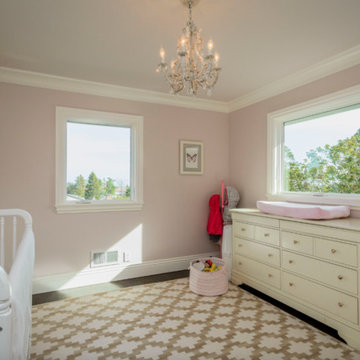
Klassisk inredning av ett mellanstort babyrum, med rosa väggar och mörkt trägolv
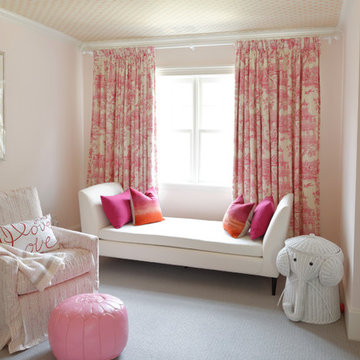
This nursery was designed for maximum style on a realistic budget. Hand blocked wallpaper was added to the ceiling to give it a slight Moroccan feel and then contrasted with the chinoiserie drapery and splatter painted slipcover on a nursery glider.

Exempel på ett mellanstort klassiskt babyrum, med rosa väggar, heltäckningsmatta och grått golv
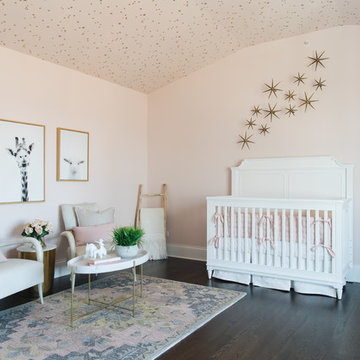
Foto på ett vintage babyrum, med rosa väggar, mörkt trägolv och brunt golv
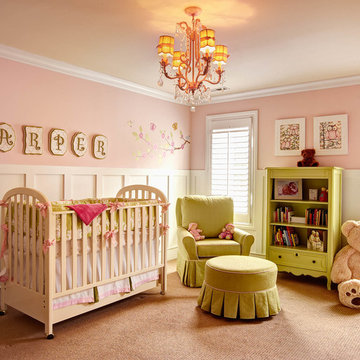
Idéer för stora vintage babyrum, med rosa väggar, heltäckningsmatta och beiget golv
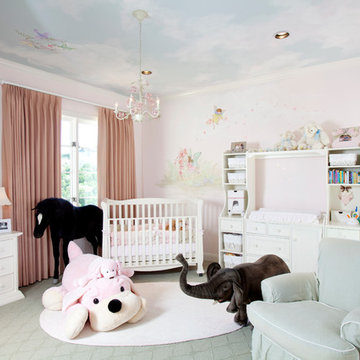
Julie Soefer
Klassisk inredning av ett stort babyrum, med rosa väggar, heltäckningsmatta och grått golv
Klassisk inredning av ett stort babyrum, med rosa väggar, heltäckningsmatta och grått golv
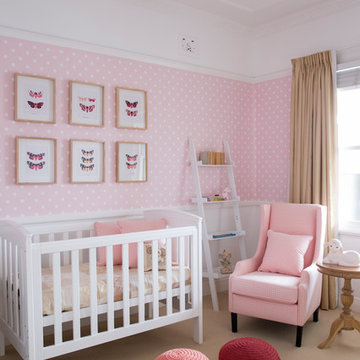
Jason Busch
Bild på ett vintage babyrum, med rosa väggar, heltäckningsmatta och beiget golv
Bild på ett vintage babyrum, med rosa väggar, heltäckningsmatta och beiget golv
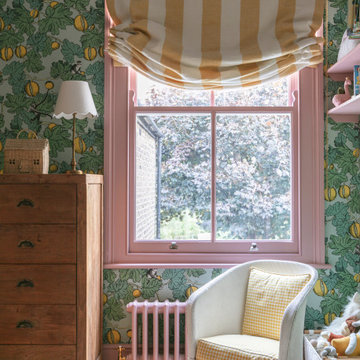
Exempel på ett mellanstort klassiskt babyrum, med rosa väggar och mellanmörkt trägolv
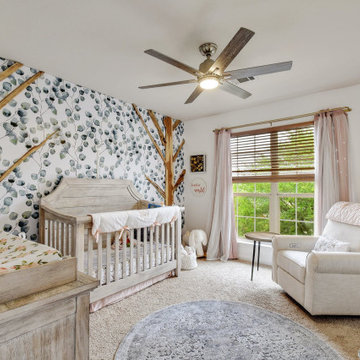
Inspiration för klassiska babyrum, med vita väggar, heltäckningsmatta och beiget golv
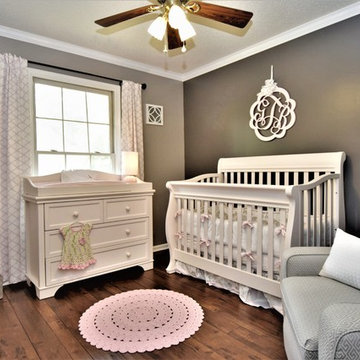
Alina Moisiade @ Savannah Home Styling
Foto på ett mellanstort vintage babyrum, med grå väggar, mörkt trägolv och brunt golv
Foto på ett mellanstort vintage babyrum, med grå väggar, mörkt trägolv och brunt golv

Alexey Gold-Dvoryadkin
Please see link for rug:
https://shopyourdecor.com/products/rainbow-geometric-rug
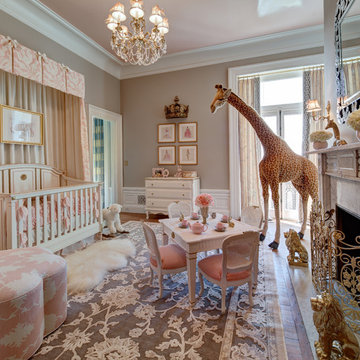
Little girl's nursery featuring a color palette of greys and blush pinks. Fabrics are Schumacher and custom furniture by AFK in California. Some highlights of the space are the set of Barbie prints with crown above, the high-gloss pink ceiling and of course the 8 foot giraffe. Photo credit: Wing Wong of Memories, TTL

When the homeowners first purchased the 1925 house, it was compartmentalized, outdated, and completely unfunctional for their growing family. Casework designed the owner's previous kitchen and family room and was brought in to lead up the creative direction for the project. Casework teamed up with architect Paul Crowther and brother sister team Ainslie Davis on the addition and remodel of the Colonial.
The existing kitchen and powder bath were demoed and walls expanded to create a new footprint for the home. This created a much larger, more open kitchen and breakfast nook with mudroom, pantry and more private half bath. In the spacious kitchen, a large walnut island perfectly compliments the homes existing oak floors without feeling too heavy. Paired with brass accents, Calcutta Carrera marble countertops, and clean white cabinets and tile, the kitchen feels bright and open - the perfect spot for a glass of wine with friends or dinner with the whole family.
There was no official master prior to the renovations. The existing four bedrooms and one separate bathroom became two smaller bedrooms perfectly suited for the client’s two daughters, while the third became the true master complete with walk-in closet and master bath. There are future plans for a second story addition that would transform the current master into a guest suite and build out a master bedroom and bath complete with walk in shower and free standing tub.
Overall, a light, neutral palette was incorporated to draw attention to the existing colonial details of the home, like coved ceilings and leaded glass windows, that the homeowners fell in love with. Modern furnishings and art were mixed in to make this space an eclectic haven.
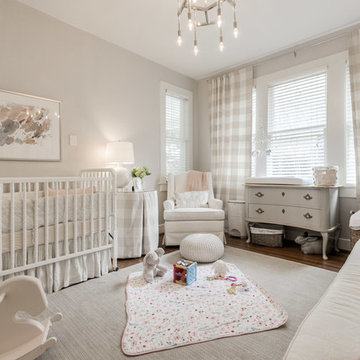
Exempel på ett lantligt babyrum, med grå väggar, mörkt trägolv och grått golv
773 foton på brunt babyrum
2
