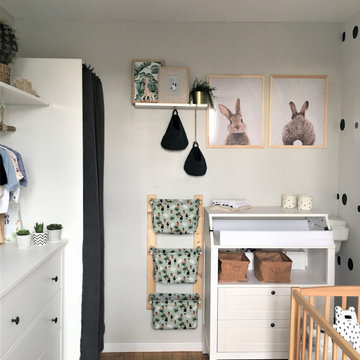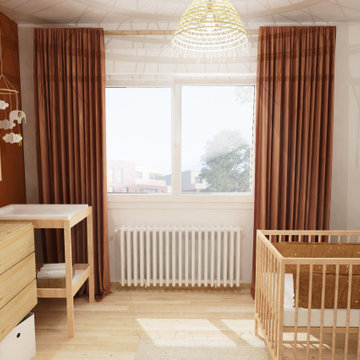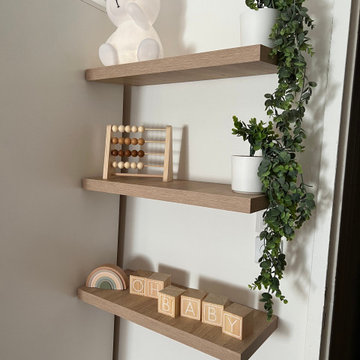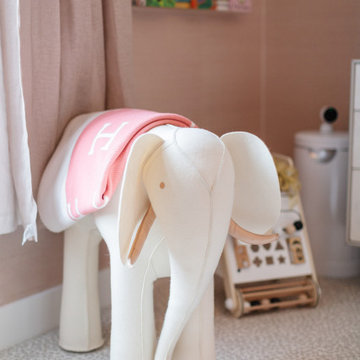122 foton på brunt babyrum
Sortera efter:
Budget
Sortera efter:Populärt i dag
61 - 80 av 122 foton
Artikel 1 av 3
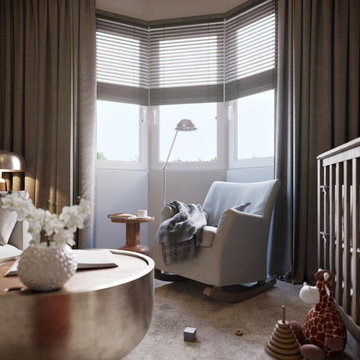
Foto på ett mellanstort nordiskt könsneutralt babyrum, med beige väggar, heltäckningsmatta och grått golv
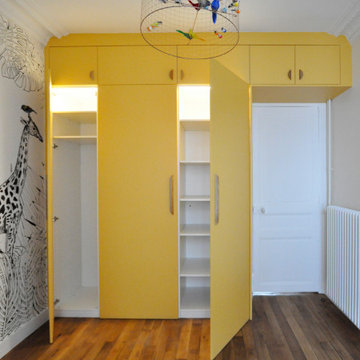
Exempel på ett stort klassiskt könsneutralt babyrum, med gula väggar, mellanmörkt trägolv och brunt golv
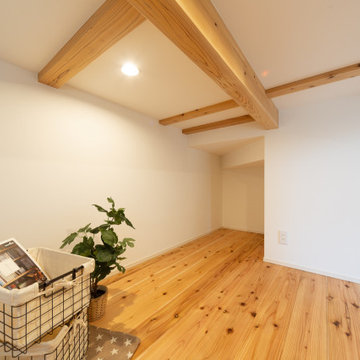
スキップフロアの下はキッズコーナーとして利用されます。リビングにあるのでお子様が小さい間はキッズルームとして、その後は収納としても大活躍です。
Idéer för ett lantligt könsneutralt babyrum, med vita väggar, mellanmörkt trägolv och beiget golv
Idéer för ett lantligt könsneutralt babyrum, med vita väggar, mellanmörkt trägolv och beiget golv
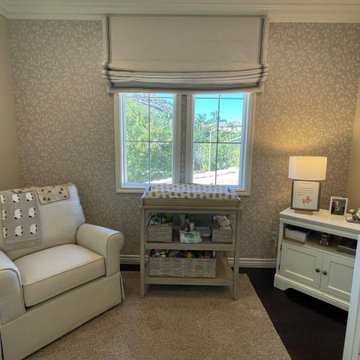
A Functional, room darkening Roman Shade provides a calm sleeping environment for this Southern California nursery.
Inspiration för ett mellanstort vintage könsneutralt babyrum, med beige väggar, heltäckningsmatta och beiget golv
Inspiration för ett mellanstort vintage könsneutralt babyrum, med beige väggar, heltäckningsmatta och beiget golv
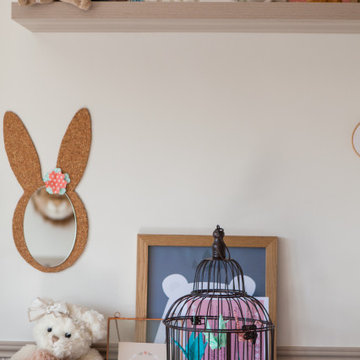
Chambre de bébé - après
Inspiration för mellanstora moderna könsneutrala babyrum, med beige väggar, laminatgolv och grått golv
Inspiration för mellanstora moderna könsneutrala babyrum, med beige väggar, laminatgolv och grått golv
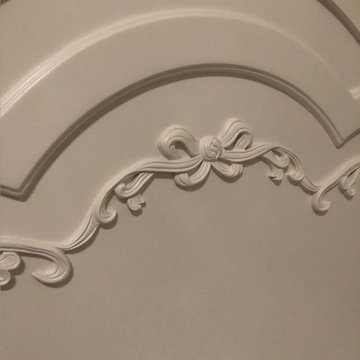
This project is about a Grandmother that wanted to have a nursery at her house for her 2 grandkids, a Girl, 1 year old and a boy on the way, ; I suggested a Forest/Baby animals Theme so, they can enjoy the room till they are much older.
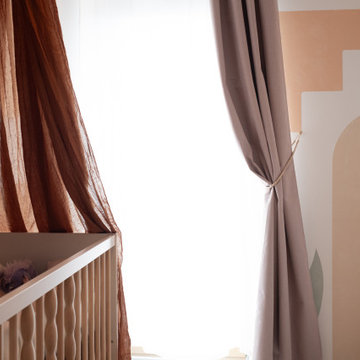
Réalisation d’une chambre sur mesure pour l’arrivée au monde d’une petite fille. Ici les teintes sélectionnées sont quelques peu atypique, l’idée était de proposer une atmosphère autre que les classiques rose ou bleu attribués généralement. La pièce est entièrement détaillée avec des finitions douces et colorées. On trouve notamment les poignées de chez Klevering et H&M Home.
L’atmosphère coucher de soleil procure une sensation d’enveloppement et de douceur pour le bébé.
Des éléments de designers sont choisies comme le tapis et le miroir de Sabine Marcelis.
Contemporain, doux & chaleureux.
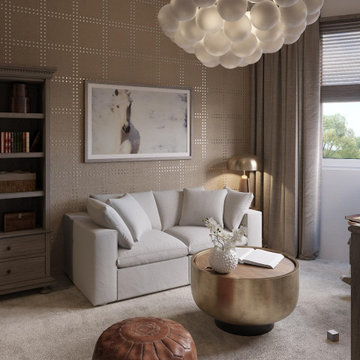
Inredning av ett klassiskt mellanstort könsneutralt babyrum, med beige väggar, heltäckningsmatta och beiget golv
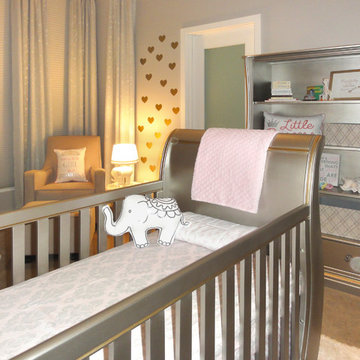
Girl Nursery with hints of gold, silver, pink! Added in with some wall art and a mural!
Exempel på ett mellanstort modernt babyrum, med grå väggar, heltäckningsmatta och beiget golv
Exempel på ett mellanstort modernt babyrum, med grå väggar, heltäckningsmatta och beiget golv
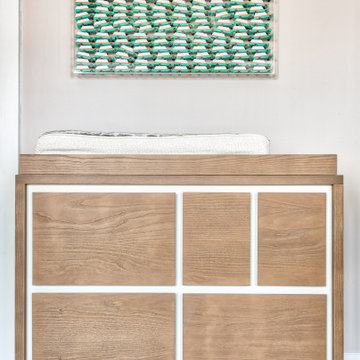
Inspiration för ett mellanstort maritimt könsneutralt babyrum, med beige väggar, heltäckningsmatta och vitt golv
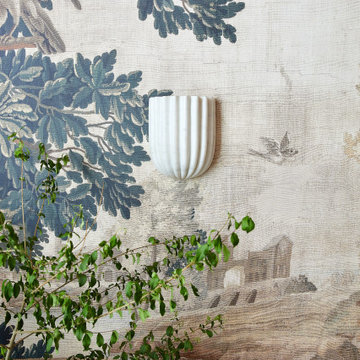
Step into a world where enchantment and elegance collide in the most captivating way. Hoàng-Kim Cung, a beauty and lifestyle content creator from Dallas, Texas, enlisted our help to create a space that transcends conventional nursery design. As the daughter of Vietnamese political refugees and the first Vietnamese-American to compete at Miss USA, Hoàng-Kim's story is woven with resilience and cultural richness.
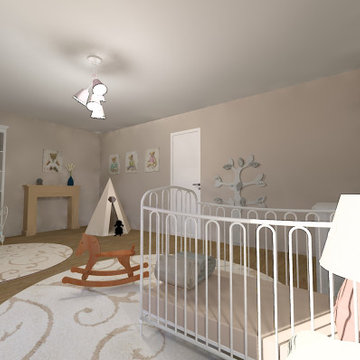
La chambre de bébé est de style rétro romantique avec des couleurs douces et des zones différenciées entre le sommeil et le jeu. La zone sommeil est soulignée par une tapisserie bleu grisée avec des branchages et des oiseaux pour faire de beaux rêves.

This 6,000sf luxurious custom new construction 5-bedroom, 4-bath home combines elements of open-concept design with traditional, formal spaces, as well. Tall windows, large openings to the back yard, and clear views from room to room are abundant throughout. The 2-story entry boasts a gently curving stair, and a full view through openings to the glass-clad family room. The back stair is continuous from the basement to the finished 3rd floor / attic recreation room.
The interior is finished with the finest materials and detailing, with crown molding, coffered, tray and barrel vault ceilings, chair rail, arched openings, rounded corners, built-in niches and coves, wide halls, and 12' first floor ceilings with 10' second floor ceilings.
It sits at the end of a cul-de-sac in a wooded neighborhood, surrounded by old growth trees. The homeowners, who hail from Texas, believe that bigger is better, and this house was built to match their dreams. The brick - with stone and cast concrete accent elements - runs the full 3-stories of the home, on all sides. A paver driveway and covered patio are included, along with paver retaining wall carved into the hill, creating a secluded back yard play space for their young children.
Project photography by Kmieick Imagery.
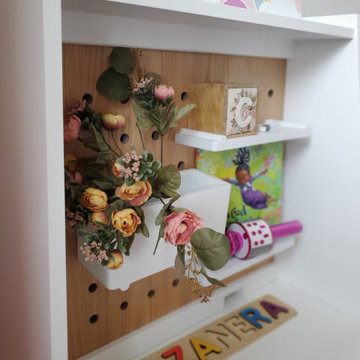
The "Mystical Fairy Play & Nursery" project are two rooms that coincide with another. The first room is a nursery that will eventually turn into a big girls room when these twins transition. The second room is their playroom which will eventually become the other bedroom for one of the girls. In the meantime, it is the place where their imagination can run wild and be inspired through representational art. This project was full of color, vibrancy, and creativity!
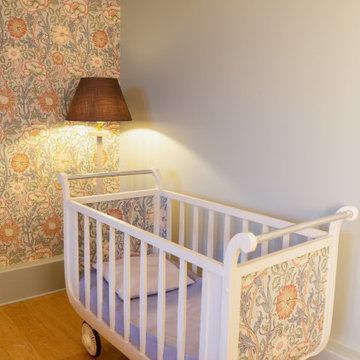
Papier peint Morris
Inspiration för stora lantliga könsneutrala babyrum, med flerfärgade väggar, ljust trägolv och brunt golv
Inspiration för stora lantliga könsneutrala babyrum, med flerfärgade väggar, ljust trägolv och brunt golv
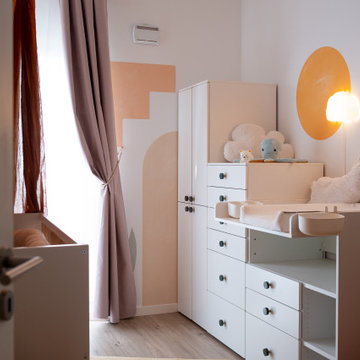
Réalisation d’une chambre sur mesure pour l’arrivée au monde d’une petite fille. Ici les teintes sélectionnées sont quelques peu atypique, l’idée était de proposer une atmosphère autre que les classiques rose ou bleu attribués généralement. La pièce est entièrement détaillée avec des finitions douces et colorées. On trouve notamment les poignées de chez Klevering et H&M Home.
L’atmosphère coucher de soleil procure une sensation d’enveloppement et de douceur pour le bébé.
Des éléments de designers sont choisies comme le tapis et le miroir de Sabine Marcelis.
Contemporain, doux & chaleureux.
122 foton på brunt babyrum
4
