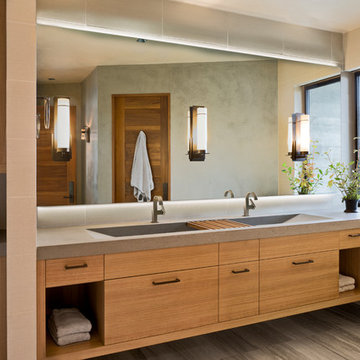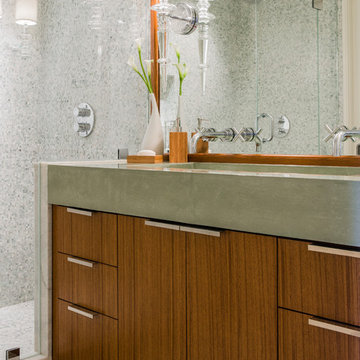1 998 foton på brunt badrum, med bänkskiva i betong
Sortera efter:
Budget
Sortera efter:Populärt i dag
1 - 20 av 1 998 foton
Artikel 1 av 3

The Tranquility Residence is a mid-century modern home perched amongst the trees in the hills of Suffern, New York. After the homeowners purchased the home in the Spring of 2021, they engaged TEROTTI to reimagine the primary and tertiary bathrooms. The peaceful and subtle material textures of the primary bathroom are rich with depth and balance, providing a calming and tranquil space for daily routines. The terra cotta floor tile in the tertiary bathroom is a nod to the history of the home while the shower walls provide a refined yet playful texture to the room.

To create a luxurious showering experience and as though you were being bathed by rain from the clouds high above, a large 16 inch rain shower was set up inside the skylight well.
Photography by Paul Linnebach

Gibeon Photography. Troy Lighting Edison Pendants / Phillip Jeffries Faux Leather Wall covering
Exempel på ett rustikt badrum, med släta luckor, skåp i mellenmörkt trä, en dusch i en alkov, beige väggar, ett integrerad handfat, bänkskiva i betong och dusch med gångjärnsdörr
Exempel på ett rustikt badrum, med släta luckor, skåp i mellenmörkt trä, en dusch i en alkov, beige väggar, ett integrerad handfat, bänkskiva i betong och dusch med gångjärnsdörr

Exempel på ett stort modernt svart svart en-suite badrum, med släta luckor, skåp i mellenmörkt trä, en dubbeldusch, en toalettstol med hel cisternkåpa, grå kakel, grå väggar, ett fristående handfat, grått golv, dusch med gångjärnsdörr, betonggolv och bänkskiva i betong

Photography by Rebecca Lehde
Idéer för att renovera ett litet funkis toalett, med släta luckor, skåp i mörkt trä, grå kakel, mosaik, vita väggar, ett integrerad handfat och bänkskiva i betong
Idéer för att renovera ett litet funkis toalett, med släta luckor, skåp i mörkt trä, grå kakel, mosaik, vita väggar, ett integrerad handfat och bänkskiva i betong

Architect: AToM
Interior Design: d KISER
Contractor: d KISER
d KISER worked with the architect and homeowner to make material selections as well as designing the custom cabinetry. d KISER was also the cabinet manufacturer.
Photography: Colin Conces

This 3200 square foot home features a maintenance free exterior of LP Smartside, corrugated aluminum roofing, and native prairie landscaping. The design of the structure is intended to mimic the architectural lines of classic farm buildings. The outdoor living areas are as important to this home as the interior spaces; covered and exposed porches, field stone patios and an enclosed screen porch all offer expansive views of the surrounding meadow and tree line.
The home’s interior combines rustic timbers and soaring spaces which would have traditionally been reserved for the barn and outbuildings, with classic finishes customarily found in the family homestead. Walls of windows and cathedral ceilings invite the outdoors in. Locally sourced reclaimed posts and beams, wide plank white oak flooring and a Door County fieldstone fireplace juxtapose with classic white cabinetry and millwork, tongue and groove wainscoting and a color palate of softened paint hues, tiles and fabrics to create a completely unique Door County homestead.
Mitch Wise Design, Inc.
Richard Steinberger Photography

Inspiration för små moderna grått toaletter, med släta luckor, skåp i mellenmörkt trä, en toalettstol med hel cisternkåpa, vita väggar, klinkergolv i porslin, ett integrerad handfat, bänkskiva i betong och grått golv

Marshall Evan Photography
Inspiration för små moderna grått badrum med dusch, med släta luckor, skåp i mörkt trä, våtrum, en vägghängd toalettstol, beige kakel, porslinskakel, beige väggar, klinkergolv i porslin, ett integrerad handfat, bänkskiva i betong, beiget golv och med dusch som är öppen
Inspiration för små moderna grått badrum med dusch, med släta luckor, skåp i mörkt trä, våtrum, en vägghängd toalettstol, beige kakel, porslinskakel, beige väggar, klinkergolv i porslin, ett integrerad handfat, bänkskiva i betong, beiget golv och med dusch som är öppen

The ensuite is a luxurious space offering all the desired facilities. The warm theme of all rooms echoes in the materials used. The vanity was created from Recycled Messmate with a horizontal grain, complemented by the polished concrete bench top. The walk in double shower creates a real impact, with its black framed glass which again echoes with the framing in the mirrors and shelving.
Daniella Cesarei
Bild på ett mellanstort industriellt grå grått toalett, med en vägghängd toalettstol, flerfärgade väggar, mellanmörkt trägolv, ett väggmonterat handfat, bänkskiva i betong och brunt golv
Bild på ett mellanstort industriellt grå grått toalett, med en vägghängd toalettstol, flerfärgade väggar, mellanmörkt trägolv, ett väggmonterat handfat, bänkskiva i betong och brunt golv

Photo Pixangle
Redesign of the master bathroom into a luxurious space with industrial finishes.
Design of the large home cinema room incorporating a moody home bar space.

Laura Hull Photography
Cloudhidden Studios custom concrete
Bild på ett mellanstort rustikt badrum, med travertin golv, bänkskiva i betong, släta luckor, skåp i mellenmörkt trä, ett avlångt handfat och grått golv
Bild på ett mellanstort rustikt badrum, med travertin golv, bänkskiva i betong, släta luckor, skåp i mellenmörkt trä, ett avlångt handfat och grått golv

Clean and bright modern bathroom in a farmhouse in Mill Spring. The white countertops against the natural, warm wood tones makes a relaxing atmosphere. His and hers sinks, towel warmers, floating vanities, storage solutions and simple and sleek drawer pulls and faucets. Curbless shower, white shower tiles with zig zag tile floor.
Photography by Todd Crawford.

Photography by Paul Linnebach
Modern inredning av ett stort en-suite badrum, med släta luckor, skåp i mörkt trä, en hörndusch, en toalettstol med hel cisternkåpa, grå kakel, keramikplattor, vita väggar, klinkergolv i keramik, ett fristående handfat, bänkskiva i betong, grått golv och med dusch som är öppen
Modern inredning av ett stort en-suite badrum, med släta luckor, skåp i mörkt trä, en hörndusch, en toalettstol med hel cisternkåpa, grå kakel, keramikplattor, vita väggar, klinkergolv i keramik, ett fristående handfat, bänkskiva i betong, grått golv och med dusch som är öppen

Idéer för mellanstora rustika badrum med dusch, med möbel-liknande, skåp i mellenmörkt trä, en dusch i en alkov, en toalettstol med hel cisternkåpa, beige kakel, stenkakel, beige väggar, mörkt trägolv, ett integrerad handfat, bänkskiva i betong, brunt golv och dusch med gångjärnsdörr

Robert Schwerdt
Bild på ett stort 60 tals badrum med dusch, med ett fristående badkar, ett avlångt handfat, släta luckor, skåp i mörkt trä, bänkskiva i betong, grön kakel, beige väggar, en toalettstol med separat cisternkåpa, klinkergolv i porslin, beiget golv, en hörndusch, med dusch som är öppen och cementkakel
Bild på ett stort 60 tals badrum med dusch, med ett fristående badkar, ett avlångt handfat, släta luckor, skåp i mörkt trä, bänkskiva i betong, grön kakel, beige väggar, en toalettstol med separat cisternkåpa, klinkergolv i porslin, beiget golv, en hörndusch, med dusch som är öppen och cementkakel

Michael Lee
Modern inredning av ett mellanstort grå grått badrum med dusch, med släta luckor, skåp i mellenmörkt trä, bänkskiva i betong, en dusch i en alkov, grå kakel, stenkakel och ett avlångt handfat
Modern inredning av ett mellanstort grå grått badrum med dusch, med släta luckor, skåp i mellenmörkt trä, bänkskiva i betong, en dusch i en alkov, grå kakel, stenkakel och ett avlångt handfat

Foto på ett mellanstort minimalistiskt grå en-suite badrum, med öppna hyllor, grå skåp, en öppen dusch, grå kakel, stenhäll, vita väggar, cementgolv, ett integrerad handfat, bänkskiva i betong, grått golv och med dusch som är öppen

This modern bathroom has walling adhered with Travertine Concrete on a Roll, giving a subtle backing to the simplistic layout of the sinks and bath.
Easyfit Concrete is supplied in rolls of 3000x1000mm and is only 2mm. Lightweight and easy to install.
1 998 foton på brunt badrum, med bänkskiva i betong
1
