2 217 foton på brunt badrum, med en bidé
Sortera efter:
Budget
Sortera efter:Populärt i dag
161 - 180 av 2 217 foton
Artikel 1 av 3
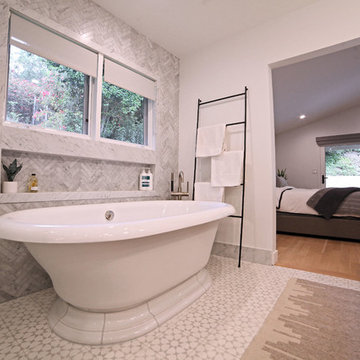
The standalone tub in the master bathroom sits beautifully in front of a herringbone pattern marble tile, with a freestanding silver tub filler and a built in shelf storage sitting above the tub,
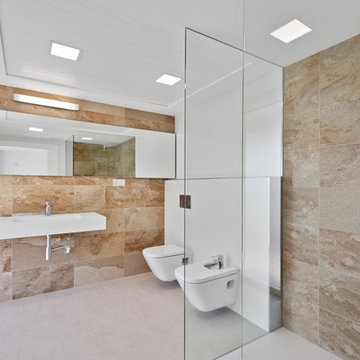
Escalar
Inredning av ett modernt badrum med dusch, med en kantlös dusch, en bidé, beige kakel, vita väggar, ett väggmonterat handfat, vitt golv och med dusch som är öppen
Inredning av ett modernt badrum med dusch, med en kantlös dusch, en bidé, beige kakel, vita väggar, ett väggmonterat handfat, vitt golv och med dusch som är öppen
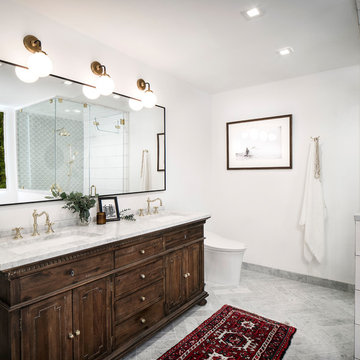
These young hip professional clients love to travel and wanted a home where they could showcase the items that they've collected abroad. Their fun and vibrant personalities are expressed in every inch of the space, which was personalized down to the smallest details. Just like they are up for adventure in life, they were up for for adventure in the design and the outcome was truly one-of-kind.
Photos by Chipper Hatter
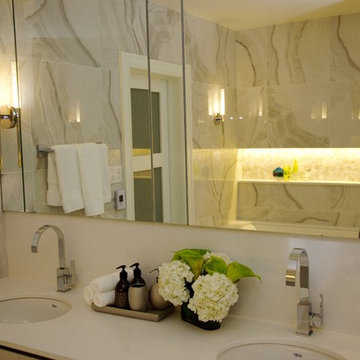
The variation of lighting is the key to making a space special. It makes a small space sparkle and pop.
Bild på ett mellanstort vintage en-suite badrum, med släta luckor, grå skåp, ett badkar i en alkov, en dubbeldusch, en bidé, grå kakel, keramikplattor, grå väggar, klinkergolv i porslin, ett undermonterad handfat och bänkskiva i kvarts
Bild på ett mellanstort vintage en-suite badrum, med släta luckor, grå skåp, ett badkar i en alkov, en dubbeldusch, en bidé, grå kakel, keramikplattor, grå väggar, klinkergolv i porslin, ett undermonterad handfat och bänkskiva i kvarts
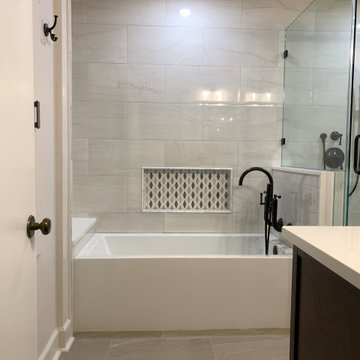
Reconfigure the existing bathroom, to improve the usage of space, eliminate the jet tub, hide the toilet and create a spa like experience with a soaker tub, spacious shower with a bench for comfort, a low down niche for easy access and luxurious Tisbury sower and bath fixtures. Install a custom medicine cabinet for additional storage and
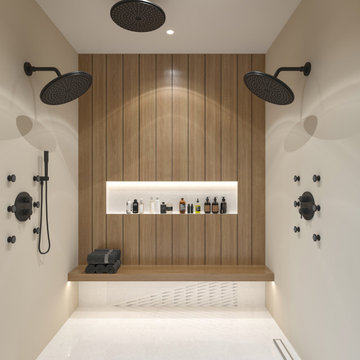
Foto på ett stort funkis vit en-suite badrum, med släta luckor, skåp i ljust trä, ett fristående badkar, en dubbeldusch, en bidé, ett undermonterad handfat, bänkskiva i kvarts och dusch med gångjärnsdörr
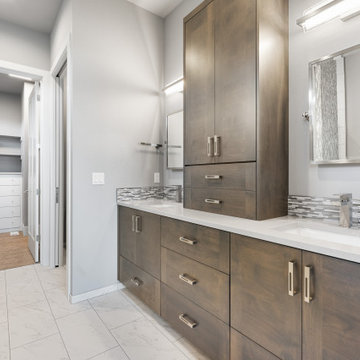
Large Master Bathroom - Aquatica Soaking Tub - Double Vanity - Tower on counter for added storage - Tiled tower between shower and tub with plumbing for tub filler and shower head - Rain glass shower enclosure with hinged door - Tiled base boards
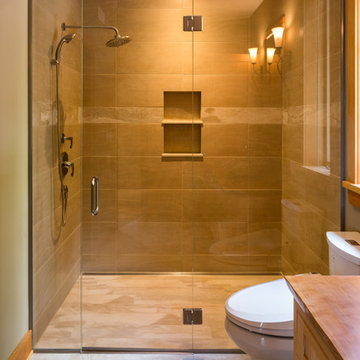
Master bathroom
Idéer för ett mellanstort amerikanskt en-suite badrum, med skåp i shakerstil, skåp i ljust trä, träbänkskiva, beige kakel, porslinskakel, en kantlös dusch, en bidé, ett fristående handfat, beige väggar och klinkergolv i keramik
Idéer för ett mellanstort amerikanskt en-suite badrum, med skåp i shakerstil, skåp i ljust trä, träbänkskiva, beige kakel, porslinskakel, en kantlös dusch, en bidé, ett fristående handfat, beige väggar och klinkergolv i keramik
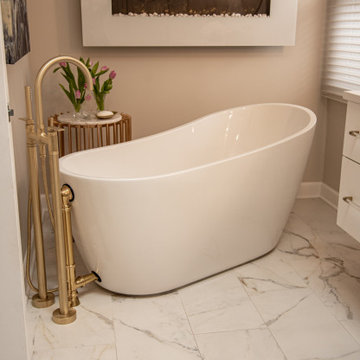
The gentle curved soaking tub is angled to catch the filtered light from the window and the warmth of the wall-mounted fireplace.
the sleek matte brass tub filler faucet pulls the subtle warm veins from the porcelain tile floor.

Idéer för ett mellanstort 60 tals vit en-suite badrum, med släta luckor, bruna skåp, ett platsbyggt badkar, våtrum, en bidé, cementkakel, vita väggar, terrazzogolv, ett undermonterad handfat, bänkskiva i kvartsit, grått golv och dusch med gångjärnsdörr
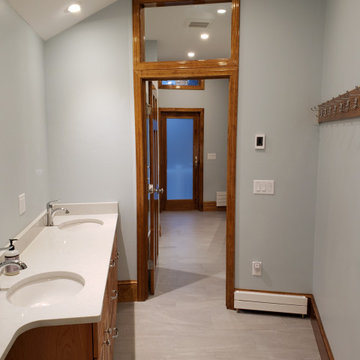
Exempel på ett mellanstort modernt vit vitt en-suite badrum, med luckor med upphöjd panel, skåp i mellenmörkt trä, en dusch i en alkov, en bidé, vit kakel, marmorkakel, blå väggar, klinkergolv i keramik, ett undermonterad handfat, bänkskiva i kvarts, grått golv och dusch med gångjärnsdörr
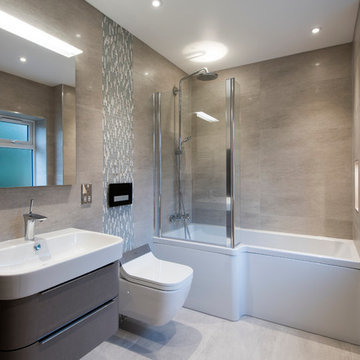
Marek Sikora
Inspiration för ett mellanstort funkis en-suite badrum, med släta luckor, grå skåp, ett badkar i en alkov, en kantlös dusch, en bidé, grå kakel, grå väggar, klinkergolv i porslin och ett väggmonterat handfat
Inspiration för ett mellanstort funkis en-suite badrum, med släta luckor, grå skåp, ett badkar i en alkov, en kantlös dusch, en bidé, grå kakel, grå väggar, klinkergolv i porslin och ett väggmonterat handfat
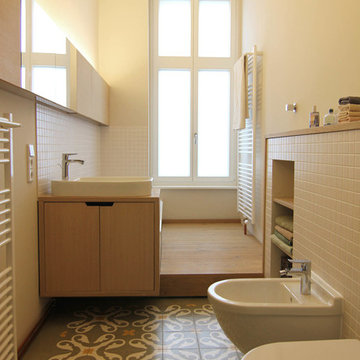
Jens-Uwe Kafert
Modern inredning av ett mellanstort badrum, med släta luckor, skåp i mellenmörkt trä, en bidé, vit kakel, beige väggar, ett fristående handfat och träbänkskiva
Modern inredning av ett mellanstort badrum, med släta luckor, skåp i mellenmörkt trä, en bidé, vit kakel, beige väggar, ett fristående handfat och träbänkskiva
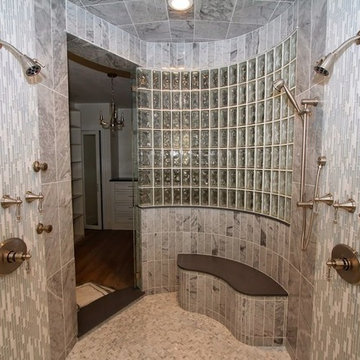
Master bathroom with his and hers separate counter space. There is a large jetted tub with intricate tile work. The bathroom also features a large oval shower with multiple shower heads and steamers. There are two benches for steaming. Shower is can be entered and exited through the bathroom or the master closet.
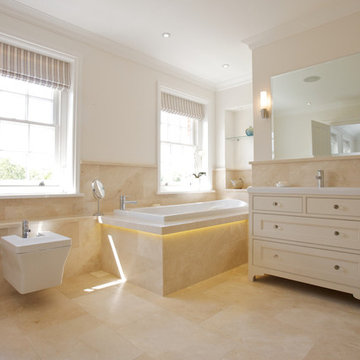
Crema Marfil marble grade A in a honed finish from Artisans of Devizes.
Exempel på ett klassiskt badrum, med beige kakel, stenkakel, beige väggar, marmorgolv, ett konsol handfat, beige skåp, ett platsbyggt badkar, en bidé och luckor med profilerade fronter
Exempel på ett klassiskt badrum, med beige kakel, stenkakel, beige väggar, marmorgolv, ett konsol handfat, beige skåp, ett platsbyggt badkar, en bidé och luckor med profilerade fronter
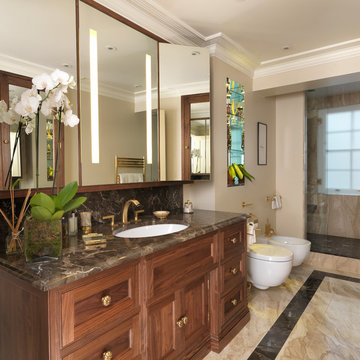
This is the shower room of a magnificent property in London. We designed and made all the cupboards which feature a luxurious American Black walnut inside and out.
Designed, hand made and photographed by Tim Wood

Master bath ground up remodel. Custom vanities, custom walk-in shower, flooring, beveled glass mirrors and quartz countertops.
Idéer för mycket stora funkis vitt en-suite badrum, med släta luckor, gröna skåp, en dubbeldusch, en bidé, grön kakel, stenhäll, beige väggar, klinkergolv i porslin, ett nedsänkt handfat, bänkskiva i kvarts, beiget golv och dusch med gångjärnsdörr
Idéer för mycket stora funkis vitt en-suite badrum, med släta luckor, gröna skåp, en dubbeldusch, en bidé, grön kakel, stenhäll, beige väggar, klinkergolv i porslin, ett nedsänkt handfat, bänkskiva i kvarts, beiget golv och dusch med gångjärnsdörr
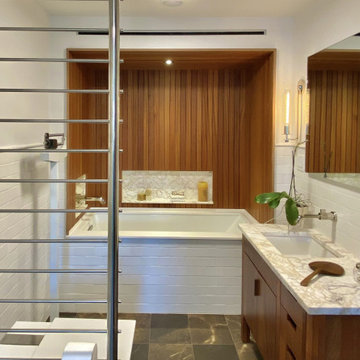
In an ever-evolving homestead on the Connecticut River, this bath serves two guest bedrooms as well as the Master.
In renovating the original 1983 bathspace and its unusual 6ft by 24ft footprint, our design divides the room's functional components along its length. A deep soaking tub in a Sepele wood niche anchors the primary space. Opposing entries from Master and guest sides access a neutral center area with a sepele cabinet for linen and toiletries. Fluted glass in a black steel frame creates discretion while admitting daylight from a South window in the 6ft by 8ft river-side shower room.
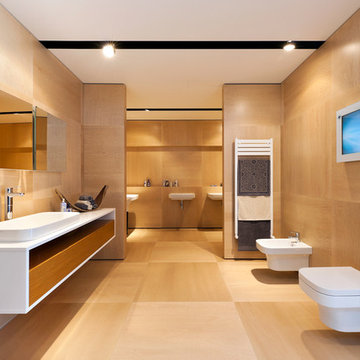
Exempel på ett stort modernt badrum, med öppna hyllor, skåp i ljust trä, en bidé, bruna väggar, mellanmörkt trägolv och ett fristående handfat

This Waukesha bathroom remodel was unique because the homeowner needed wheelchair accessibility. We designed a beautiful master bathroom and met the client’s ADA bathroom requirements.
Original Space
The old bathroom layout was not functional or safe. The client could not get in and out of the shower or maneuver around the vanity or toilet. The goal of this project was ADA accessibility.
ADA Bathroom Requirements
All elements of this bathroom and shower were discussed and planned. Every element of this Waukesha master bathroom is designed to meet the unique needs of the client. Designing an ADA bathroom requires thoughtful consideration of showering needs.
Open Floor Plan – A more open floor plan allows for the rotation of the wheelchair. A 5-foot turning radius allows the wheelchair full access to the space.
Doorways – Sliding barn doors open with minimal force. The doorways are 36” to accommodate a wheelchair.
Curbless Shower – To create an ADA shower, we raised the sub floor level in the bedroom. There is a small rise at the bedroom door and the bathroom door. There is a seamless transition to the shower from the bathroom tile floor.
Grab Bars – Decorative grab bars were installed in the shower, next to the toilet and next to the sink (towel bar).
Handheld Showerhead – The handheld Delta Palm Shower slips over the hand for easy showering.
Shower Shelves – The shower storage shelves are minimalistic and function as handhold points.
Non-Slip Surface – Small herringbone ceramic tile on the shower floor prevents slipping.
ADA Vanity – We designed and installed a wheelchair accessible bathroom vanity. It has clearance under the cabinet and insulated pipes.
Lever Faucet – The faucet is offset so the client could reach it easier. We installed a lever operated faucet that is easy to turn on/off.
Integrated Counter/Sink – The solid surface counter and sink is durable and easy to clean.
ADA Toilet – The client requested a bidet toilet with a self opening and closing lid. ADA bathroom requirements for toilets specify a taller height and more clearance.
Heated Floors – WarmlyYours heated floors add comfort to this beautiful space.
Linen Cabinet – A custom linen cabinet stores the homeowners towels and toiletries.
Style
The design of this bathroom is light and airy with neutral tile and simple patterns. The cabinetry matches the existing oak woodwork throughout the home.
2 217 foton på brunt badrum, med en bidé
9
