52 133 foton på brunt badrum, med en toalettstol med separat cisternkåpa
Sortera efter:
Budget
Sortera efter:Populärt i dag
101 - 120 av 52 133 foton
Artikel 1 av 3

This Condo has been in the family since it was first built. And it was in desperate need of being renovated. The kitchen was isolated from the rest of the condo. The laundry space was an old pantry that was converted. We needed to open up the kitchen to living space to make the space feel larger. By changing the entrance to the first guest bedroom and turn in a den with a wonderful walk in owners closet.
Then we removed the old owners closet, adding that space to the guest bath to allow us to make the shower bigger. In addition giving the vanity more space.
The rest of the condo was updated. The master bath again was tight, but by removing walls and changing door swings we were able to make it functional and beautiful all that the same time.
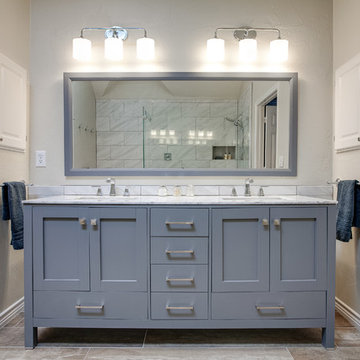
Welcoming custom bath with spacious walk in shower and custom features. The Shaker style free standing custom built vanity with marble top and double undermount sinks.
Plenty of room to disrobe before relaxing under the multi-function shower head behind the gorgeous glass panel in this luxury retreat. Carina Gray Vanity. Includes Framed Mirror. Featuring Italian Carrara White Marble Countertops and Chrome Hardware.
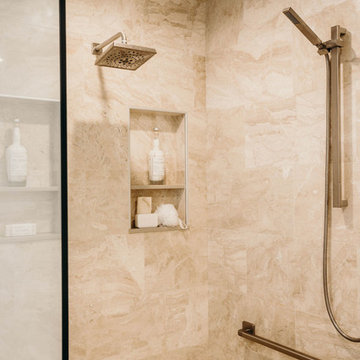
Staying within the footprint of the room and moving walls to open the floor plan created a roomy uncluttered feel, which opened directly off of the master bedroom. Granting access to two separate his and hers closets, the entryway allows for a gracious amount of tall utility storage and an enclosed Asko stacked washer and dryer for everyday use. A gorgeous wall hung vanity with dual sinks and waterfall Caesarstone Mitered 2 1/4″ square edge countertop adds to the modern feel and drama that the homeowners were hoping for.
As if that weren’t storage enough, the custom shallow wall cabinetry and mirrors above offer over ten feet of storage! A 90-degree turn and lowered seating area create an intimate space with a backlit mirror for personal styling. The room is finished with Honed Diana Royal Marble on all of the heated floors and matching polished marble on the walls. Satin finish Delta faucets and personal shower system fit the modern design perfectly. This serene new master bathroom is the perfect place to start or finish the day, enjoy the task of laundry or simply sit and meditate! Alicia Gbur Photography

Guest 3/4 bath with ship-lap walls and patterned floor tile, Photography by Susie Brenner Photography
Inspiration för ett litet lantligt vit vitt badrum med dusch, med en toalettstol med separat cisternkåpa, vit kakel, tunnelbanekakel, flerfärgat golv, dusch med gångjärnsdörr, skåp i ljust trä, beige väggar, ett integrerad handfat och luckor med lamellpanel
Inspiration för ett litet lantligt vit vitt badrum med dusch, med en toalettstol med separat cisternkåpa, vit kakel, tunnelbanekakel, flerfärgat golv, dusch med gångjärnsdörr, skåp i ljust trä, beige väggar, ett integrerad handfat och luckor med lamellpanel

This simple farmhouse bathroom includes natural color wood vanities and medicine cabinets.
Inredning av ett lantligt mellanstort vit vitt en-suite badrum, med skåp i mellenmörkt trä, en toalettstol med separat cisternkåpa, vit kakel, tunnelbanekakel, vita väggar, klinkergolv i porslin, ett undermonterad handfat, bänkskiva i akrylsten, vitt golv och släta luckor
Inredning av ett lantligt mellanstort vit vitt en-suite badrum, med skåp i mellenmörkt trä, en toalettstol med separat cisternkåpa, vit kakel, tunnelbanekakel, vita väggar, klinkergolv i porslin, ett undermonterad handfat, bänkskiva i akrylsten, vitt golv och släta luckor

An accessible shower design with both fixed and hand held shower heads. Both the diverting and pressure valves are lined up within an accessible reach distance. The folding bench seat can be sprayed from either shower head and the recessed can light keeps things visible. Grab bars surround the user for safety. A recessed shampoo storage niche is enhanced using random glass mosaic tiles.
DT

Idéer för mellanstora lantliga vitt en-suite badrum, med luckor med upphöjd panel, svarta skåp, en kantlös dusch, en toalettstol med separat cisternkåpa, beige kakel, porslinskakel, grå väggar, klinkergolv i porslin, ett undermonterad handfat, bänkskiva i kvarts, brunt golv och med dusch som är öppen
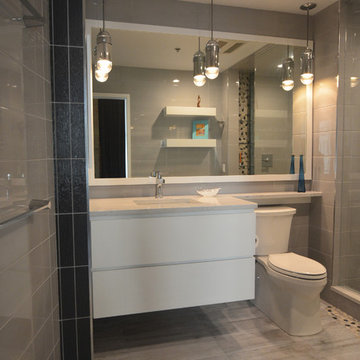
This small bathroom design combines the desire for clean, contemporary lines along with a beach like feel. The flooring is a blend of porcelain plank tiles and natural pebble tiles. Vertical glass wall tiles accent the vanity and built-in shower niche. The shower niche also includes glass shelves in front of a backdrop of pebble stone wall tile. All cabinetry and floating shelves are custom built with granite countertops throughout the bathroom. The sink faucet is from the Delta Zura collection while the shower head is part of the Delta In2uition line.

Mike Van Tassel photography
American Brass and Crystal custom chandelier
Klassisk inredning av ett mellanstort vit vitt toalett, med bruna skåp, blå väggar, ett undermonterad handfat, marmorbänkskiva, vitt golv, släta luckor och en toalettstol med separat cisternkåpa
Klassisk inredning av ett mellanstort vit vitt toalett, med bruna skåp, blå väggar, ett undermonterad handfat, marmorbänkskiva, vitt golv, släta luckor och en toalettstol med separat cisternkåpa
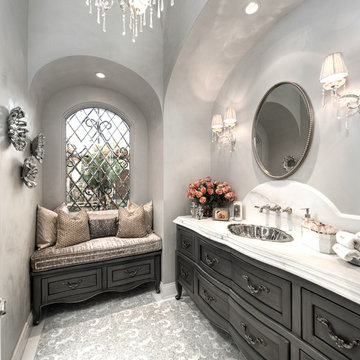
World Renowned Architecture Firm Fratantoni Design created this beautiful home! They design home plans for families all over the world in any size and style. They also have in-house Interior Designer Firm Fratantoni Interior Designers and world class Luxury Home Building Firm Fratantoni Luxury Estates! Hire one or all three companies to design and build and or remodel your home!

ON-TREND SCALES
Move over metro tiles and line a wall with fabulously funky Fish Scale designs. Also known as scallop, fun or mermaid tiles, this pleasing-to-the-eye shape is a Moroccan tile classic that's trending hard right now and offers a sophisticated alternative to metro/subway designs. Mermaids tiles are this year's unicorns (so they say) and Fish Scale tiles are how to take the trend to a far more grown-up level. Especially striking across a whole wall or in a shower room, make the surface pop in vivid shades of blue and green for an oceanic vibe that'll refresh and invigorate.
If colour doesn't float your boat, just exchange the bold hues for neutral shades and use a dark grout to highlight the pattern. Alternatively, go to www.tiledesire.com there are more than 40 colours to choose and mix!!
Photo Credits: http://iortz-photo.com/

Idéer för ett klassiskt grå badrum, med svarta skåp, en toalettstol med separat cisternkåpa, grå väggar, mörkt trägolv, ett undermonterad handfat, brunt golv och luckor med infälld panel

Idéer för att renovera ett litet maritimt brun brunt badrum med dusch, med skåp i slitet trä, en toalettstol med separat cisternkåpa, beige väggar, klinkergolv i småsten, ett fristående handfat, träbänkskiva, grått golv och släta luckor
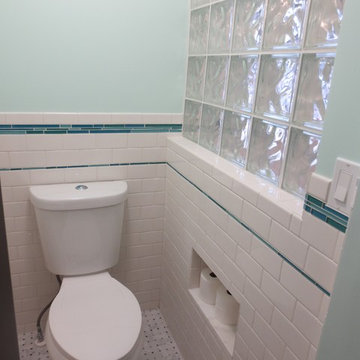
Idéer för mellanstora eklektiska blått en-suite badrum, med en dusch i en alkov, en toalettstol med separat cisternkåpa, vit kakel, tunnelbanekakel, blå väggar, ett integrerad handfat, bänkskiva i glas, vitt golv och med dusch som är öppen

Lower Level 3/4 Bathroom features shiplap wall, subway tile shower, furniture piece vanity, and rustic tile floor.
Foto på ett mellanstort lantligt badrum med dusch, med en dusch i en alkov, klinkergolv i porslin, bänkskiva i akrylsten, dusch med gångjärnsdörr, skåp i mellenmörkt trä, en toalettstol med separat cisternkåpa, vit kakel, beige väggar, ett fristående handfat, grått golv och släta luckor
Foto på ett mellanstort lantligt badrum med dusch, med en dusch i en alkov, klinkergolv i porslin, bänkskiva i akrylsten, dusch med gångjärnsdörr, skåp i mellenmörkt trä, en toalettstol med separat cisternkåpa, vit kakel, beige väggar, ett fristående handfat, grått golv och släta luckor
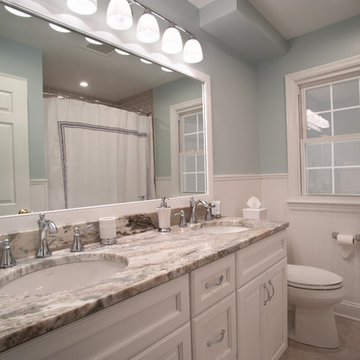
Inspiration för mellanstora klassiska flerfärgat en-suite badrum, med ett badkar i en alkov, en dusch/badkar-kombination, en toalettstol med separat cisternkåpa, tunnelbanekakel, grå väggar, ett undermonterad handfat, grått golv, dusch med duschdraperi, luckor med infälld panel, vita skåp och granitbänkskiva
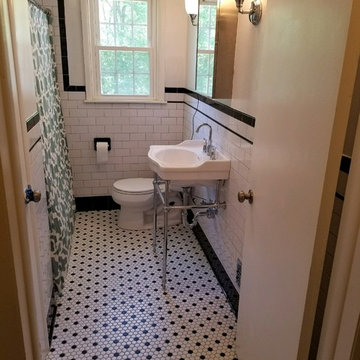
The homeowner went retro fabulous with classic Black and White throughout - subway tile on the walls and hexagon mosaic on the floor - and a gorgeous console sink.

This tile accent wall was created using large format, stacked stone, tile and tobacco sticks. The dimensions of the tile and existing wall presented a challenge. Two tiles would cover all but 3" of the wall width. Rather than fill in with such a small piece of tile we decided to frame each side with a 1-1/2" width of wood it wood. The wood also needed to be 3/8" thick to match the thickness of the tile. You won't find those dimensions at a lumber yard, so we visited our local source for reclaimed materials. They had tobacco sticks which come in the odd sizes we wanted. The aged finish of the tobacco sticks was the perfect compliment to the vanity and the Industrial style light fixture. Sometimes the solution to a functional design dilemma also delivers extraordinary aesthetic results. The lighting in this bath is carefully layered. Recessed ceiling lights and the vanity mirror with LED backlighting are controlled by dimmer switches. The vanity light is fitted with Edison style bulbs which shed a warmer, softer level of light.

By Thrive Design Group
Inredning av ett klassiskt mellanstort badrum, med blå skåp, ett badkar i en alkov, en dusch i en alkov, en toalettstol med separat cisternkåpa, vit kakel, keramikplattor, vita väggar, marmorgolv, ett undermonterad handfat, bänkskiva i kvarts, vitt golv, dusch med duschdraperi och luckor med infälld panel
Inredning av ett klassiskt mellanstort badrum, med blå skåp, ett badkar i en alkov, en dusch i en alkov, en toalettstol med separat cisternkåpa, vit kakel, keramikplattor, vita väggar, marmorgolv, ett undermonterad handfat, bänkskiva i kvarts, vitt golv, dusch med duschdraperi och luckor med infälld panel
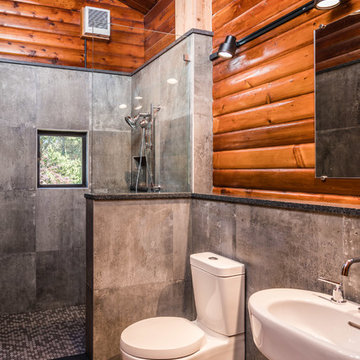
Interior of Lopez Sound Remodel:
Bill Evans Photography
Exempel på ett litet rustikt en-suite badrum, med en öppen dusch, grå kakel, cementkakel, klinkergolv i keramik, ett piedestal handfat, grått golv, med dusch som är öppen, en toalettstol med separat cisternkåpa, bruna väggar och bänkskiva i akrylsten
Exempel på ett litet rustikt en-suite badrum, med en öppen dusch, grå kakel, cementkakel, klinkergolv i keramik, ett piedestal handfat, grått golv, med dusch som är öppen, en toalettstol med separat cisternkåpa, bruna väggar och bänkskiva i akrylsten
52 133 foton på brunt badrum, med en toalettstol med separat cisternkåpa
6
