696 foton på brunt badrum, med ett japanskt badkar
Sortera efter:
Budget
Sortera efter:Populärt i dag
161 - 180 av 696 foton
Artikel 1 av 3
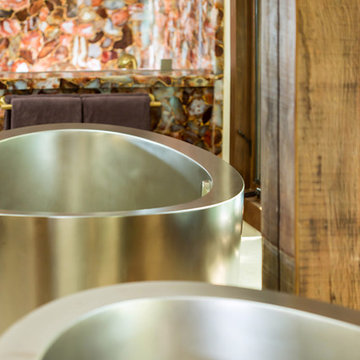
This bathroom proves that it's okay to mix metal finishes.
The Agate Cezanne slabs with hand-applied gold leaf and the Stainless Steel Japanese Soaking Tub are both statement pieces, yet they don't compete with one another. Alternatively, the bathtub creates a sense of calm.
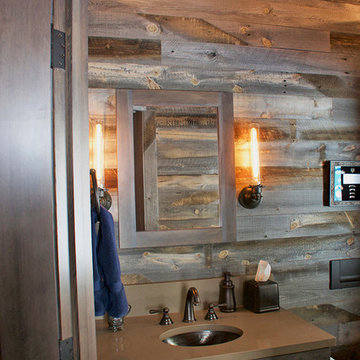
Reclaimed wood adds a biophilic element to this modern/rustic bathroom.
Inspiration för mellanstora rustika en-suite badrum, med ett japanskt badkar, svart kakel, skifferkakel, grå väggar och brunt golv
Inspiration för mellanstora rustika en-suite badrum, med ett japanskt badkar, svart kakel, skifferkakel, grå väggar och brunt golv
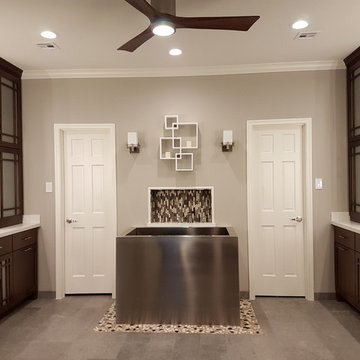
Xtreme Renovations, LLC has completed another amazing Master Bathroom Renovation for our repeat clients in Lakewood Forest/NW Harris County.
This Project required transforming a 1970’s Constructed Roman Themed Master Bathroom to a Modern State-of-the-Art Master Asian-inspired Bathroom retreat with many Upgrades.
The demolition of the existing Master Bathroom required removing all existing floor and shower Tile, all Vanities, Closest shelving, existing Sky Light above a large Roman Jacuzzi Tub, all drywall throughout the existing Master Bath, shower enclosure, Columns, Double Entry Doors and Medicine Cabinets.
The Construction Phase of this Transformation included enlarging the Shower, installing new Glass Block in Shower Area, adding Polished Quartz Shower Seating, Shower Trim at the Shower entry and around the Shower enclosure, Shower Niche and Rain Shower Head. Seamless Glass Shower Door was included in the Upgrade.
New Drywall was installed throughout the Master Bathroom with major Plumbing upgrades including the installation of Tank Less Water Heater which is controlled by Blue Tooth Technology. The installation of a stainless Japanese Soaking Tub is a unique Feature our Clients desired and added to the ‘Wow Factor’ of this Project.
New Floor Tile was installed in the Master Bathroom, Master Closets and Water Closet (W/C). Pebble Stone on Shower Floor and around the Japanese Tub added to the Theme our clients required to create an Inviting and Relaxing Space.
Custom Built Vanity Cabinetry with Towers, all with European Door Hinges, Soft Closing Doors and Drawers. The finish was stained and frosted glass doors inserts were added to add a Touch of Class. In the Master Closets, Custom Built Cabinetry and Shelving were added to increase space and functionality. The Closet Cabinetry and shelving was Painted for a clean look.
New lighting was installed throughout the space. LED Lighting on dimmers with Décor electrical Switches and outlets were included in the Project. Lighted Medicine Cabinets and Accent Lighting for the Japanese Tub completed this Amazing Renovation that clients desired and Xtreme Renovations, LLC delivered.
Extensive Drywall work and Painting completed the Project. New sliding entry Doors to the Master Bathroom were added.
From Design Concept to Completion, Xtreme Renovations, LLC and our Team of Professionals deliver the highest quality of craftsmanship and attention to details. Our “in-house” Design Team, attention to keeping your home as clean as possible throughout the Renovation Process and friendliness of the Xtreme Team set us apart from others. Contact Xtreme Renovations, LLC for your Renovation needs. At Xtreme Renovations, LLC, “It’s All In The Details”.
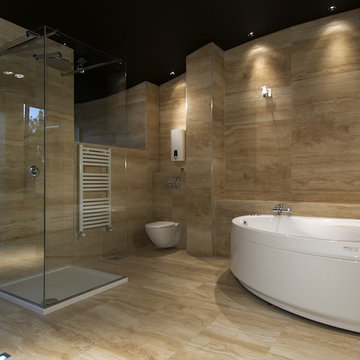
Here we have a classic modern design with a stand alone shower and bathtub.
Foto på ett stort orientaliskt en-suite badrum, med ett japanskt badkar, en dusch i en alkov, en vägghängd toalettstol, beige väggar, klinkergolv i porslin, beiget golv och dusch med gångjärnsdörr
Foto på ett stort orientaliskt en-suite badrum, med ett japanskt badkar, en dusch i en alkov, en vägghängd toalettstol, beige väggar, klinkergolv i porslin, beiget golv och dusch med gångjärnsdörr
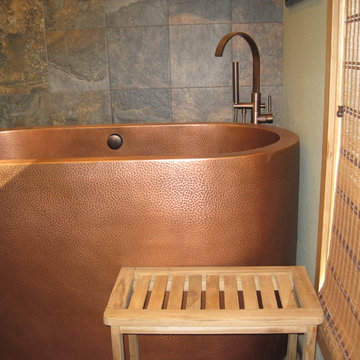
Idéer för ett asiatiskt badrum med dusch, med skåp i shakerstil, skåp i ljust trä, ett japanskt badkar, en hörndusch, skifferkakel, grå väggar, skiffergolv, ett fristående handfat, granitbänkskiva, brunt golv och dusch med gångjärnsdörr
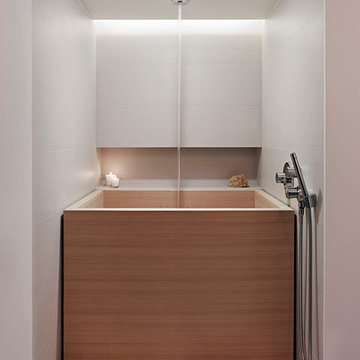
Bruce Damonte
Foto på ett mellanstort orientaliskt en-suite badrum, med ett undermonterad handfat, släta luckor, bänkskiva i glas, ett japanskt badkar, en toalettstol med hel cisternkåpa, beige kakel, porslinskakel, vita väggar, klinkergolv i porslin, grå skåp och en öppen dusch
Foto på ett mellanstort orientaliskt en-suite badrum, med ett undermonterad handfat, släta luckor, bänkskiva i glas, ett japanskt badkar, en toalettstol med hel cisternkåpa, beige kakel, porslinskakel, vita väggar, klinkergolv i porslin, grå skåp och en öppen dusch
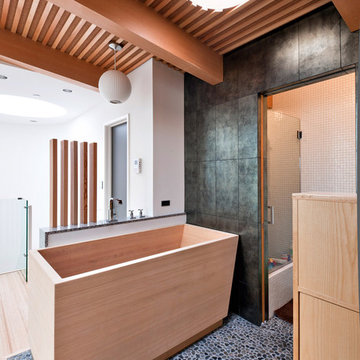
A Platinum LEED Certified home, this 2,400 sq. ft. ground-up house features environmentally-conscious materials and systems throughout including photovoltaic panels, finishes and radiant heating. Features of the comfortable family home include a skylight oculus, glass stair-rail panels, wood ceilings and room dividers, a soaking tub, and a roof deck with panoramic views.
The project development process was collaborative, during which the team worked closely with the architect to design and execute custom construction detailing.
Architect: Daren Joy Design

"Victoria Point" farmhouse barn home by Yankee Barn Homes, customized by Paul Dierkes, Architect. Primary bathroom with open beamed ceiling. Floating double vanity of black marble. Japanese soaking tub. Walls of subway tile. Windows by Marvin.
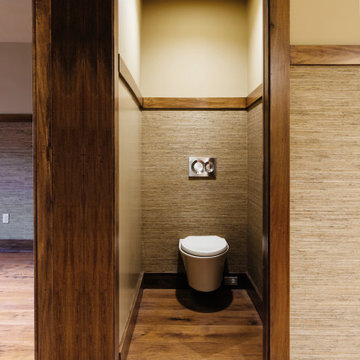
Idéer för funkis gult en-suite badrum, med möbel-liknande, skåp i mellenmörkt trä, ett japanskt badkar, en dusch/badkar-kombination, en vägghängd toalettstol, grå kakel, kakel i småsten, grå väggar, mellanmörkt trägolv, ett fristående handfat, marmorbänkskiva, brunt golv och dusch med gångjärnsdörr
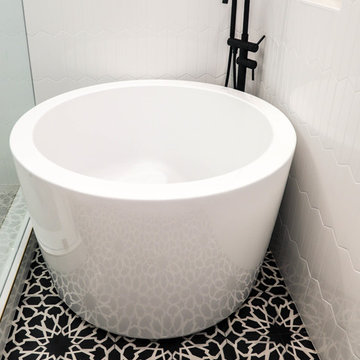
Los Angeles, CA - Complete Bathroom Remodel
Installation of floor, shower and backsplash tile, vanity and all plumbing and electrical requirements per the project.
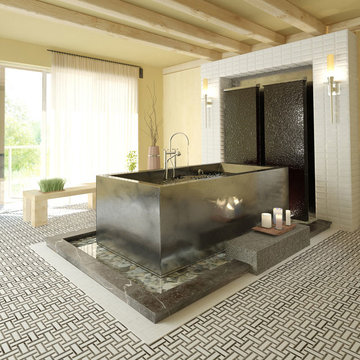
Foto på ett stort orientaliskt en-suite badrum, med ett japanskt badkar, vit kakel, tunnelbanekakel, gula väggar, mosaikgolv och flerfärgat golv
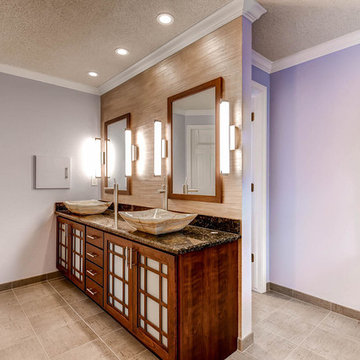
Custom cabinetry, mirror frames, trim and railing was built around the Asian inspired theme of this large spa-like master bath. A custom deck with custom railing was built to house the large Japanese soaker bath. The tub deck and countertops are a dramatic granite which compliments the cherry cabinetry and stone vessels.
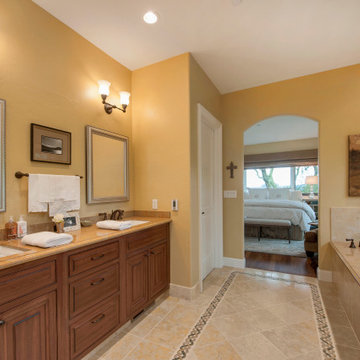
This beautiful Orinda home remodel by our Lafayette studio features a stunning kitchen renovation that seamlessly blends modern design elements with warm, beige-toned finishes. The layout extends to the dining area, making it perfect for entertaining. The project also included updates to the bathroom, bedroom, and hallway areas. With thoughtful attention to detail, this remodel project showcases a harmonious balance of functionality and style throughout the entire home.
---
Project by Douglah Designs. Their Lafayette-based design-build studio serves San Francisco's East Bay areas, including Orinda, Moraga, Walnut Creek, Danville, Alamo Oaks, Diablo, Dublin, Pleasanton, Berkeley, Oakland, and Piedmont.
For more about Douglah Designs, click here: http://douglahdesigns.com/
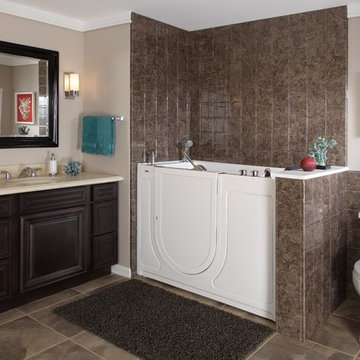
Traditional Bathroom Displaying Walk-in Bathtub
Inredning av ett klassiskt mellanstort en-suite badrum, med luckor med infälld panel, skåp i mörkt trä, ett japanskt badkar, en dusch i en alkov, en toalettstol med separat cisternkåpa, brun kakel, keramikplattor, beige väggar, klinkergolv i keramik, ett undermonterad handfat och bänkskiva i akrylsten
Inredning av ett klassiskt mellanstort en-suite badrum, med luckor med infälld panel, skåp i mörkt trä, ett japanskt badkar, en dusch i en alkov, en toalettstol med separat cisternkåpa, brun kakel, keramikplattor, beige väggar, klinkergolv i keramik, ett undermonterad handfat och bänkskiva i akrylsten
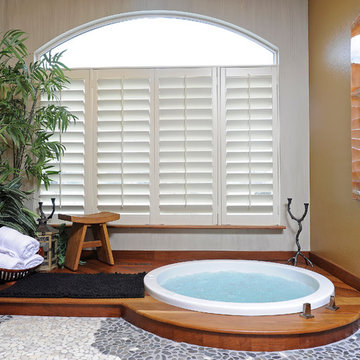
Interior Design- Designing Dreams by Ajay
Idéer för mellanstora eklektiska en-suite badrum, med ett fristående handfat, släta luckor, skåp i slitet trä, träbänkskiva, ett japanskt badkar, en vägghängd toalettstol, flerfärgad kakel, stenkakel, flerfärgade väggar, klinkergolv i småsten och en hörndusch
Idéer för mellanstora eklektiska en-suite badrum, med ett fristående handfat, släta luckor, skåp i slitet trä, träbänkskiva, ett japanskt badkar, en vägghängd toalettstol, flerfärgad kakel, stenkakel, flerfärgade väggar, klinkergolv i småsten och en hörndusch
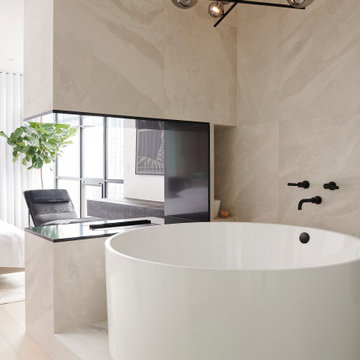
Idéer för att renovera ett mellanstort funkis beige beige en-suite badrum, med släta luckor, vita skåp, ett japanskt badkar, en hörndusch, en bidé, beige kakel, porslinskakel, vita väggar, ljust trägolv, ett fristående handfat, bänkskiva i kvarts, beiget golv och dusch med gångjärnsdörr
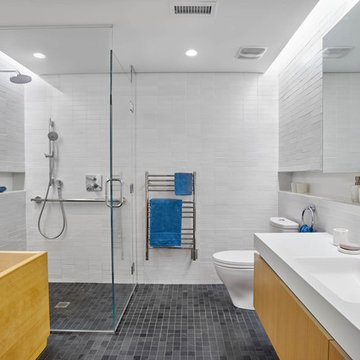
Bruce Cole
Modern inredning av ett badrum med dusch, med släta luckor, skåp i ljust trä, ett japanskt badkar, en kantlös dusch, vit kakel, vita väggar, ett konsol handfat, grått golv och dusch med gångjärnsdörr
Modern inredning av ett badrum med dusch, med släta luckor, skåp i ljust trä, ett japanskt badkar, en kantlös dusch, vit kakel, vita väggar, ett konsol handfat, grått golv och dusch med gångjärnsdörr
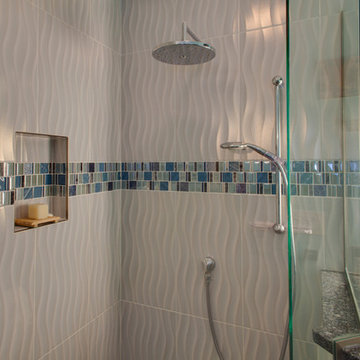
RE Home Photography, Marshall Sheppard
Idéer för ett mellanstort exotiskt badrum med dusch, med släta luckor, vita skåp, en hörndusch, flerfärgad kakel, mosaik, blå väggar, marmorgolv, ett undermonterad handfat, granitbänkskiva, grått golv, dusch med gångjärnsdörr, ett japanskt badkar och en toalettstol med separat cisternkåpa
Idéer för ett mellanstort exotiskt badrum med dusch, med släta luckor, vita skåp, en hörndusch, flerfärgad kakel, mosaik, blå väggar, marmorgolv, ett undermonterad handfat, granitbänkskiva, grått golv, dusch med gångjärnsdörr, ett japanskt badkar och en toalettstol med separat cisternkåpa
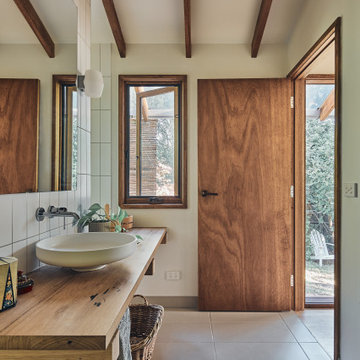
Exempel på ett asiatiskt badrum, med skåp i mellenmörkt trä, ett japanskt badkar och träbänkskiva
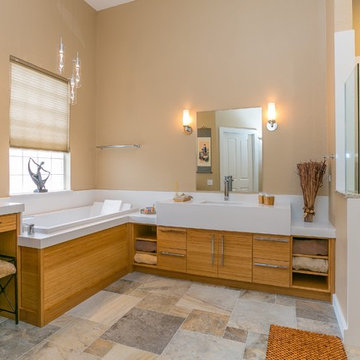
Glenn Johnson
Inspiration för mellanstora asiatiska en-suite badrum, med släta luckor, skåp i mellenmörkt trä, ett japanskt badkar, en öppen dusch, vit kakel, tunnelbanekakel, beige väggar, skiffergolv, ett undermonterad handfat, bänkskiva i kvarts och med dusch som är öppen
Inspiration för mellanstora asiatiska en-suite badrum, med släta luckor, skåp i mellenmörkt trä, ett japanskt badkar, en öppen dusch, vit kakel, tunnelbanekakel, beige väggar, skiffergolv, ett undermonterad handfat, bänkskiva i kvarts och med dusch som är öppen
696 foton på brunt badrum, med ett japanskt badkar
9
