5 037 foton på brunt badrum, med glaskakel
Sortera efter:
Budget
Sortera efter:Populärt i dag
21 - 40 av 5 037 foton
Artikel 1 av 3

After completing their kitchen several years prior, this client came back to update their bath shared by their twin girls in this 1930's home.
The bath boasts a large custom vanity with an antique mirror detail. Handmade blue glass tile is a contrast to the light coral wall. A small area in front of the toilet features a vanity and storage area with plenty of space to accommodate toiletries for two pre-teen girls.
Designed by: Susan Klimala, CKD, CBD
For more information on kitchen and bath design ideas go to: www.kitchenstudio-ge.com

With family life and entertaining in mind, we built this 4,000 sq. ft., 4 bedroom, 3 full baths and 2 half baths house from the ground up! To fit in with the rest of the neighborhood, we constructed an English Tudor style home, but updated it with a modern, open floor plan on the first floor, bright bedrooms, and large windows throughout the home. What sets this home apart are the high-end architectural details that match the home’s Tudor exterior, such as the historically accurate windows encased in black frames. The stunning craftsman-style staircase is a post and rail system, with painted railings. The first floor was designed with entertaining in mind, as the kitchen, living, dining, and family rooms flow seamlessly. The home office is set apart to ensure a quiet space and has its own adjacent powder room. Another half bath and is located off the mudroom. Upstairs, the principle bedroom has a luxurious en-suite bathroom, with Carrera marble floors, furniture quality double vanity, and a large walk in shower. There are three other bedrooms, with a Jack-and-Jill bathroom and an additional hall bathroom.
Rudloff Custom Builders has won Best of Houzz for Customer Service in 2014, 2015 2016, 2017, 2019, and 2020. We also were voted Best of Design in 2016, 2017, 2018, 2019 and 2020, which only 2% of professionals receive. Rudloff Custom Builders has been featured on Houzz in their Kitchen of the Week, What to Know About Using Reclaimed Wood in the Kitchen as well as included in their Bathroom WorkBook article. We are a full service, certified remodeling company that covers all of the Philadelphia suburban area. This business, like most others, developed from a friendship of young entrepreneurs who wanted to make a difference in their clients’ lives, one household at a time. This relationship between partners is much more than a friendship. Edward and Stephen Rudloff are brothers who have renovated and built custom homes together paying close attention to detail. They are carpenters by trade and understand concept and execution. Rudloff Custom Builders will provide services for you with the highest level of professionalism, quality, detail, punctuality and craftsmanship, every step of the way along our journey together.
Specializing in residential construction allows us to connect with our clients early in the design phase to ensure that every detail is captured as you imagined. One stop shopping is essentially what you will receive with Rudloff Custom Builders from design of your project to the construction of your dreams, executed by on-site project managers and skilled craftsmen. Our concept: envision our client’s ideas and make them a reality. Our mission: CREATING LIFETIME RELATIONSHIPS BUILT ON TRUST AND INTEGRITY.

Bild på ett mellanstort funkis vit vitt badrum med dusch, med luckor med infälld panel, blå kakel, glaskakel, vita väggar, klinkergolv i porslin, ett undermonterad handfat, bänkskiva i kvartsit, grått golv och skåp i ljust trä
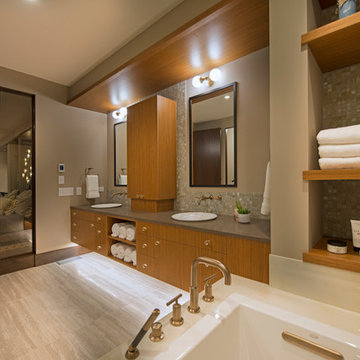
The master ensuite features custom teak cabinetry for a spa-like feel. Brushed gold plumbing fixtures from Kohler help to complete this elegant space.

Karen Jackson Photography
Idéer för ett mellanstort modernt toalett, med skåp i shakerstil, svarta skåp, en toalettstol med separat cisternkåpa, svart kakel, glaskakel, flerfärgade väggar, ett fristående handfat, bänkskiva i kvarts och vitt golv
Idéer för ett mellanstort modernt toalett, med skåp i shakerstil, svarta skåp, en toalettstol med separat cisternkåpa, svart kakel, glaskakel, flerfärgade väggar, ett fristående handfat, bänkskiva i kvarts och vitt golv

Relaxing bathroom setting created with maple Kemper Caprice cabinetry in their "Forest Floor" finish. Glass tiled walls adds texture and visual appeal.

Please visit my website directly by copying and pasting this link directly into your browser: http://www.berensinteriors.com/ to learn more about this project and how we may work together!
The custom vanity features his and her sinks and a center hutch for shared storage and display. The window seat hinges open for extra storage.
Martin King Photography
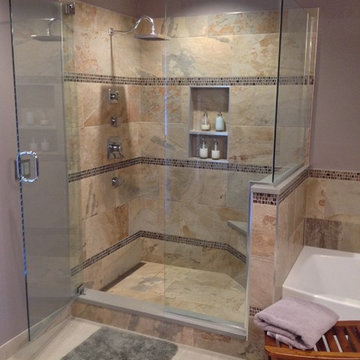
New larger shower with linear drain and Kerdi-Board walls. Quartz components, dusty purple walls, and frameless glass complete the design.
Klassisk inredning av ett mellanstort en-suite badrum, med ett badkar i en alkov, en hörndusch, flerfärgad kakel, glaskakel, lila väggar och klinkergolv i porslin
Klassisk inredning av ett mellanstort en-suite badrum, med ett badkar i en alkov, en hörndusch, flerfärgad kakel, glaskakel, lila väggar och klinkergolv i porslin

Designed for a waterfront site overlooking Cape Cod Bay, this modern house takes advantage of stunning views while negotiating steep terrain. Designed for LEED compliance, the house is constructed with sustainable and non-toxic materials, and powered with alternative energy systems, including geothermal heating and cooling, photovoltaic (solar) electricity and a residential scale wind turbine.
Builder: Cape Associates
Interior Design: Forehand + Lake
Photography: Durston Saylor
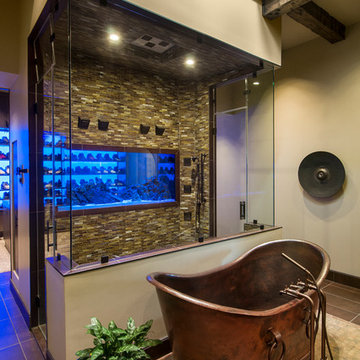
Mark Boislcair
Foto på ett mycket stort rustikt en-suite badrum, med ett integrerad handfat, ett fristående badkar, en dubbeldusch, en toalettstol med hel cisternkåpa, brun kakel, glaskakel, beige väggar och klinkergolv i keramik
Foto på ett mycket stort rustikt en-suite badrum, med ett integrerad handfat, ett fristående badkar, en dubbeldusch, en toalettstol med hel cisternkåpa, brun kakel, glaskakel, beige väggar och klinkergolv i keramik
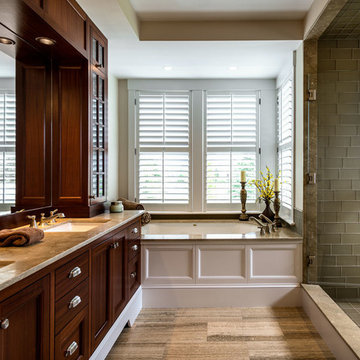
Photo Credit: Rob Karosis
Foto på ett mellanstort maritimt en-suite badrum, med ett undermonterad handfat, luckor med infälld panel, skåp i mörkt trä, ett undermonterat badkar, en dusch i en alkov, glaskakel, gröna väggar, granitbänkskiva och grå kakel
Foto på ett mellanstort maritimt en-suite badrum, med ett undermonterad handfat, luckor med infälld panel, skåp i mörkt trä, ett undermonterat badkar, en dusch i en alkov, glaskakel, gröna väggar, granitbänkskiva och grå kakel

Builder/Remodeler: Bloedel Custom Homes, LLC- Ryan Bloedel....Materials provided by: Cherry City Interiors & Design
Idéer för att renovera ett mellanstort amerikanskt en-suite badrum, med skåp i shakerstil, skåp i ljust trä, ett platsbyggt badkar, en dusch i en alkov, en toalettstol med separat cisternkåpa, grå kakel, vit kakel, glaskakel, vita väggar, klinkergolv i keramik, ett nedsänkt handfat och kaklad bänkskiva
Idéer för att renovera ett mellanstort amerikanskt en-suite badrum, med skåp i shakerstil, skåp i ljust trä, ett platsbyggt badkar, en dusch i en alkov, en toalettstol med separat cisternkåpa, grå kakel, vit kakel, glaskakel, vita väggar, klinkergolv i keramik, ett nedsänkt handfat och kaklad bänkskiva
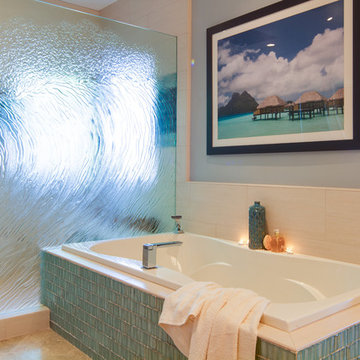
This San Diego master bathroom is located in Encinitas, California and has a open feel with large walk-in closet. The unique aspect of this ocean bathroom is the tidal wave shower door which has a 3D effect while you are standing inside it. www.remodelworks.com
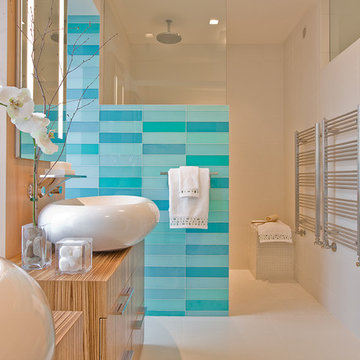
Photographer: Michael J. Lee
Exempel på ett modernt badrum, med ett fristående handfat, blå kakel och glaskakel
Exempel på ett modernt badrum, med ett fristående handfat, blå kakel och glaskakel

Inspiration för mellanstora klassiska vitt en-suite badrum, med grå skåp, ett fristående badkar, en hörndusch, blå kakel, glaskakel, beige väggar, mellanmörkt trägolv, marmorbänkskiva, brunt golv och dusch med gångjärnsdörr

Idéer för stora funkis badrum, med marmorbänkskiva, ett fristående handfat, ett undermonterat badkar, grå kakel, glaskakel, grå väggar och travertin golv

This Cardiff home remodel truly captures the relaxed elegance that this homeowner desired. The kitchen, though small in size, is the center point of this home and is situated between a formal dining room and the living room. The selection of a gorgeous blue-grey color for the lower cabinetry gives a subtle, yet impactful pop of color. Paired with white upper cabinets, beautiful tile selections, and top of the line JennAir appliances, the look is modern and bright. A custom hood and appliance panels provide rich detail while the gold pulls and plumbing fixtures are on trend and look perfect in this space. The fireplace in the family room also got updated with a beautiful new stone surround. Finally, the master bathroom was updated to be a serene, spa-like retreat. Featuring a spacious double vanity with stunning mirrors and fixtures, large walk-in shower, and gorgeous soaking bath as the jewel of this space. Soothing hues of sea-green glass tiles create interest and texture, giving the space the ultimate coastal chic aesthetic.

When a world class sailing champion approached us to design a Newport home for his family, with lodging for his sailing crew, we set out to create a clean, light-filled modern home that would integrate with the natural surroundings of the waterfront property, and respect the character of the historic district.
Our approach was to make the marine landscape an integral feature throughout the home. One hundred eighty degree views of the ocean from the top floors are the result of the pinwheel massing. The home is designed as an extension of the curvilinear approach to the property through the woods and reflects the gentle undulating waterline of the adjacent saltwater marsh. Floodplain regulations dictated that the primary occupied spaces be located significantly above grade; accordingly, we designed the first and second floors on a stone “plinth” above a walk-out basement with ample storage for sailing equipment. The curved stone base slopes to grade and houses the shallow entry stair, while the same stone clads the interior’s vertical core to the roof, along which the wood, glass and stainless steel stair ascends to the upper level.
One critical programmatic requirement was enough sleeping space for the sailing crew, and informal party spaces for the end of race-day gatherings. The private master suite is situated on one side of the public central volume, giving the homeowners views of approaching visitors. A “bedroom bar,” designed to accommodate a full house of guests, emerges from the other side of the central volume, and serves as a backdrop for the infinity pool and the cove beyond.
Also essential to the design process was ecological sensitivity and stewardship. The wetlands of the adjacent saltwater marsh were designed to be restored; an extensive geo-thermal heating and cooling system was implemented; low carbon footprint materials and permeable surfaces were used where possible. Native and non-invasive plant species were utilized in the landscape. The abundance of windows and glass railings maximize views of the landscape, and, in deference to the adjacent bird sanctuary, bird-friendly glazing was used throughout.
Photo: Michael Moran/OTTO Photography

An Architect's bathroom added to the top floor of a beautiful home. Clean lines and cool colors are employed to create a perfect balance of soft and hard. Tile work and cabinetry provide great contrast and ground the space.
Photographer: Dean Birinyi
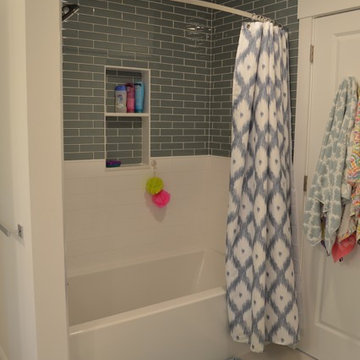
Alcove tub/shower with glass and subway tile.
Idéer för ett mellanstort klassiskt badrum för barn, med luckor med infälld panel, blå skåp, ett badkar i en alkov, en dusch/badkar-kombination, en toalettstol med separat cisternkåpa, blå kakel, glaskakel, vita väggar, klinkergolv i porslin, ett undermonterad handfat, bänkskiva i kvarts, vitt golv och dusch med duschdraperi
Idéer för ett mellanstort klassiskt badrum för barn, med luckor med infälld panel, blå skåp, ett badkar i en alkov, en dusch/badkar-kombination, en toalettstol med separat cisternkåpa, blå kakel, glaskakel, vita väggar, klinkergolv i porslin, ett undermonterad handfat, bänkskiva i kvarts, vitt golv och dusch med duschdraperi
5 037 foton på brunt badrum, med glaskakel
2
