6 201 foton på brunt badrum, med gröna väggar
Sortera efter:
Budget
Sortera efter:Populärt i dag
61 - 80 av 6 201 foton
Artikel 1 av 3
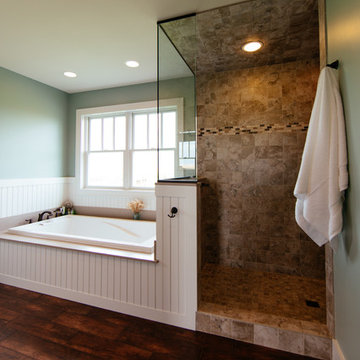
Foto på ett vintage en-suite badrum, med skåp i shakerstil, en jacuzzi, en hörndusch, gröna väggar, mellanmörkt trägolv, ett undermonterad handfat och bänkskiva i kvartsit

Photos By Kris Palen
Inredning av ett maritimt mellanstort flerfärgad flerfärgat toalett, med möbel-liknande, skåp i mörkt trä, en toalettstol med separat cisternkåpa, gröna väggar, klinkergolv i porslin, ett undermonterad handfat, granitbänkskiva och flerfärgat golv
Inredning av ett maritimt mellanstort flerfärgad flerfärgat toalett, med möbel-liknande, skåp i mörkt trä, en toalettstol med separat cisternkåpa, gröna väggar, klinkergolv i porslin, ett undermonterad handfat, granitbänkskiva och flerfärgat golv
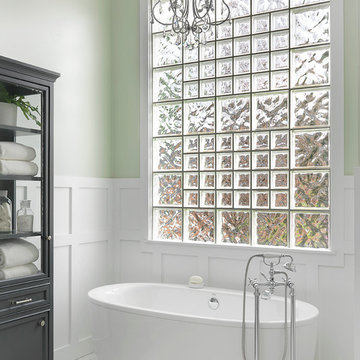
Alise O'Brien
Inspiration för mellanstora klassiska en-suite badrum, med grå skåp, ett fristående badkar, gröna väggar och luckor med infälld panel
Inspiration för mellanstora klassiska en-suite badrum, med grå skåp, ett fristående badkar, gröna väggar och luckor med infälld panel
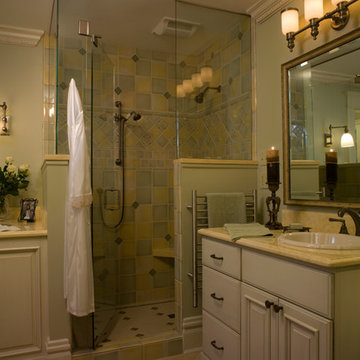
Jeffrey Butler Photography
Foto på ett mellanstort vintage en-suite badrum, med ett nedsänkt handfat, möbel-liknande, en öppen dusch, flerfärgad kakel, glaskakel, gröna väggar, klinkergolv i keramik och vita skåp
Foto på ett mellanstort vintage en-suite badrum, med ett nedsänkt handfat, möbel-liknande, en öppen dusch, flerfärgad kakel, glaskakel, gröna väggar, klinkergolv i keramik och vita skåp
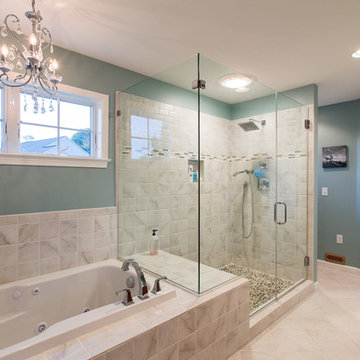
This is a new Master Suite addition, that includes a new sitting area, large walk in closet, and retreat like Master Bathroom, with new soaking tub, large walk in custom tile shower, in floor heat, and sauna

Idéer för ett stort modernt grön en-suite badrum, med släta luckor, gröna skåp, ett fristående badkar, en dubbeldusch, en vägghängd toalettstol, grön kakel, marmorkakel, gröna väggar, marmorgolv, ett integrerad handfat, marmorbänkskiva, vitt golv och dusch med gångjärnsdörr

Inredning av ett medelhavsstil mellanstort badrum, med grön kakel, keramikplattor, gröna väggar, vitt golv och med dusch som är öppen

Remodeled guest bathroom from ground up.
Idéer för ett mellanstort klassiskt beige badrum med dusch, med luckor med upphöjd panel, bruna skåp, en dusch i en alkov, en toalettstol med separat cisternkåpa, beige kakel, glasskiva, gröna väggar, klinkergolv i porslin, ett nedsänkt handfat, bänkskiva i kvarts, brunt golv och dusch med skjutdörr
Idéer för ett mellanstort klassiskt beige badrum med dusch, med luckor med upphöjd panel, bruna skåp, en dusch i en alkov, en toalettstol med separat cisternkåpa, beige kakel, glasskiva, gröna väggar, klinkergolv i porslin, ett nedsänkt handfat, bänkskiva i kvarts, brunt golv och dusch med skjutdörr
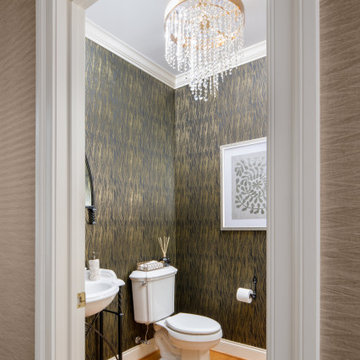
Idéer för att renovera ett vintage toalett, med en toalettstol med separat cisternkåpa, gröna väggar, mellanmörkt trägolv, ett konsol handfat och brunt golv
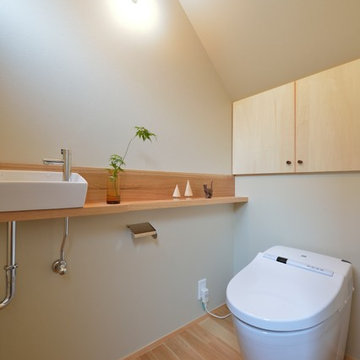
Inspiration för ett orientaliskt brun brunt toalett, med släta luckor, skåp i ljust trä, gröna väggar, ljust trägolv, ett fristående handfat och beiget golv
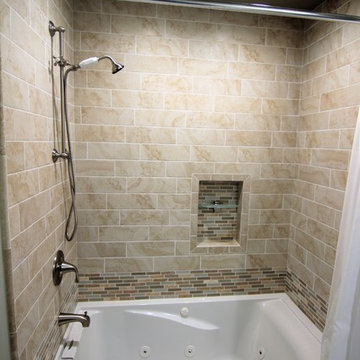
Jill Hughes
Idéer för ett litet klassiskt en-suite badrum, med luckor med infälld panel, vita skåp, en dusch/badkar-kombination, en toalettstol med hel cisternkåpa, beige kakel, keramikplattor, gröna väggar, klinkergolv i keramik, ett undermonterad handfat, granitbänkskiva, beiget golv och dusch med duschdraperi
Idéer för ett litet klassiskt en-suite badrum, med luckor med infälld panel, vita skåp, en dusch/badkar-kombination, en toalettstol med hel cisternkåpa, beige kakel, keramikplattor, gröna väggar, klinkergolv i keramik, ett undermonterad handfat, granitbänkskiva, beiget golv och dusch med duschdraperi
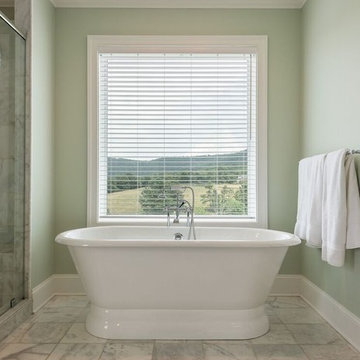
Inspiration för ett stort vintage en-suite badrum, med luckor med infälld panel, vita skåp, ett fristående badkar, en hörndusch, en toalettstol med separat cisternkåpa, grå kakel, vit kakel, porslinskakel, gröna väggar, klinkergolv i porslin, ett undermonterad handfat, marmorbänkskiva, vitt golv och dusch med gångjärnsdörr
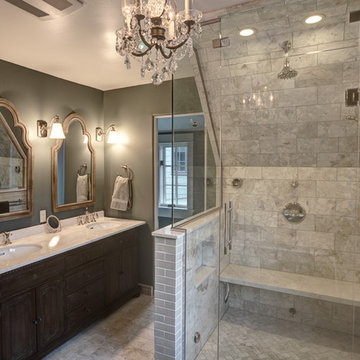
Idéer för att renovera ett mellanstort funkis en-suite badrum, med ett badkar med tassar, gröna väggar, ett undermonterad handfat, skåp i shakerstil, skåp i mörkt trä, marmorbänkskiva, en dubbeldusch, en toalettstol med separat cisternkåpa, beige kakel, keramikplattor och travertin golv

A main floor powder room vanity in a remodelled home outside of Denver by Doug Walter, Architect. Custom cabinetry with a bow front sink base helps create a focal point for this geneously sized powder. The w.c. is in a separate compartment adjacent. Construction by Cadre Construction, Englewood, CO. Cabinetry built by Genesis Innovations from architect's design. Photography by Emily Minton Redfield

J Allen Smith Design / Build
Inspiration för ett stort vintage en-suite badrum, med ett undermonterad handfat, vita skåp, ett undermonterat badkar, en hörndusch, grå kakel, marmorkakel, gröna väggar, marmorgolv, marmorbänkskiva, vitt golv och dusch med gångjärnsdörr
Inspiration för ett stort vintage en-suite badrum, med ett undermonterad handfat, vita skåp, ett undermonterat badkar, en hörndusch, grå kakel, marmorkakel, gröna väggar, marmorgolv, marmorbänkskiva, vitt golv och dusch med gångjärnsdörr
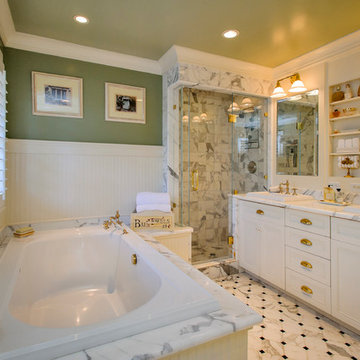
Dennis Mayer Photographer
Klassisk inredning av ett mellanstort badrum, med ett nedsänkt handfat, luckor med infälld panel, vita skåp, en hörndusch, vit kakel, ett platsbyggt badkar, stenkakel, gröna väggar, marmorgolv, marmorbänkskiva, vitt golv och dusch med gångjärnsdörr
Klassisk inredning av ett mellanstort badrum, med ett nedsänkt handfat, luckor med infälld panel, vita skåp, en hörndusch, vit kakel, ett platsbyggt badkar, stenkakel, gröna väggar, marmorgolv, marmorbänkskiva, vitt golv och dusch med gångjärnsdörr

Modern bathroom remodel. Design features ceramic tile with glass tile accent shower and floor, wall mounted bathroom vanity, modern sink, and tiled countertop,

This 3200 square foot home features a maintenance free exterior of LP Smartside, corrugated aluminum roofing, and native prairie landscaping. The design of the structure is intended to mimic the architectural lines of classic farm buildings. The outdoor living areas are as important to this home as the interior spaces; covered and exposed porches, field stone patios and an enclosed screen porch all offer expansive views of the surrounding meadow and tree line.
The home’s interior combines rustic timbers and soaring spaces which would have traditionally been reserved for the barn and outbuildings, with classic finishes customarily found in the family homestead. Walls of windows and cathedral ceilings invite the outdoors in. Locally sourced reclaimed posts and beams, wide plank white oak flooring and a Door County fieldstone fireplace juxtapose with classic white cabinetry and millwork, tongue and groove wainscoting and a color palate of softened paint hues, tiles and fabrics to create a completely unique Door County homestead.
Mitch Wise Design, Inc.
Richard Steinberger Photography

Luscious Bathroom in Storrington, West Sussex
A luscious green bathroom design is complemented by matt black accents and unique platform for a feature bath.
The Brief
The aim of this project was to transform a former bedroom into a contemporary family bathroom, complete with a walk-in shower and freestanding bath.
This Storrington client had some strong design ideas, favouring a green theme with contemporary additions to modernise the space.
Storage was also a key design element. To help minimise clutter and create space for decorative items an inventive solution was required.
Design Elements
The design utilises some key desirables from the client as well as some clever suggestions from our bathroom designer Martin.
The green theme has been deployed spectacularly, with metro tiles utilised as a strong accent within the shower area and multiple storage niches. All other walls make use of neutral matt white tiles at half height, with William Morris wallpaper used as a leafy and natural addition to the space.
A freestanding bath has been placed central to the window as a focal point. The bathing area is raised to create separation within the room, and three pendant lights fitted above help to create a relaxing ambience for bathing.
Special Inclusions
Storage was an important part of the design.
A wall hung storage unit has been chosen in a Fjord Green Gloss finish, which works well with green tiling and the wallpaper choice. Elsewhere plenty of storage niches feature within the room. These add storage for everyday essentials, decorative items, and conceal items the client may not want on display.
A sizeable walk-in shower was also required as part of the renovation, with designer Martin opting for a Crosswater enclosure in a matt black finish. The matt black finish teams well with other accents in the room like the Vado brassware and Eastbrook towel rail.
Project Highlight
The platformed bathing area is a great highlight of this family bathroom space.
It delivers upon the freestanding bath requirement of the brief, with soothing lighting additions that elevate the design. Wood-effect porcelain floor tiling adds an additional natural element to this renovation.
The End Result
The end result is a complete transformation from the former bedroom that utilised this space.
The client and our designer Martin have combined multiple great finishes and design ideas to create a dramatic and contemporary, yet functional, family bathroom space.
Discover how our expert designers can transform your own bathroom with a free design appointment and quotation. Arrange a free appointment in showroom or online.

Bath needed an update after 20+ years. Narrow bath room with full tub and shower. Quartzite countertop called Taj Mahal with the brushed gold fixtures.
6 201 foton på brunt badrum, med gröna väggar
4
