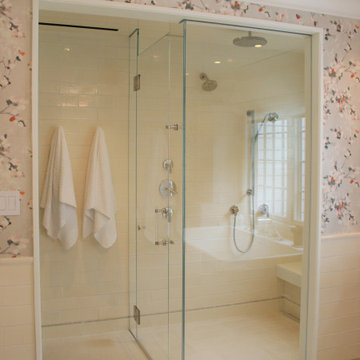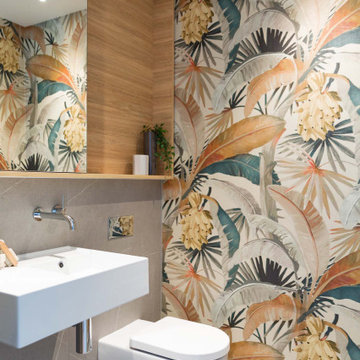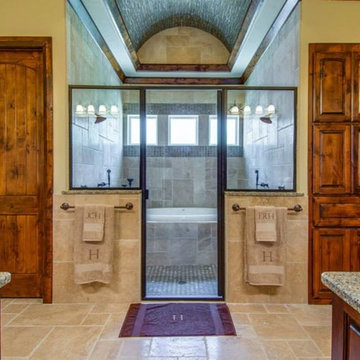41 829 foton på brunt badrum, med keramikplattor
Sortera efter:
Budget
Sortera efter:Populärt i dag
41 - 60 av 41 829 foton
Artikel 1 av 3

Idéer för mellanstora 50 tals badrum med dusch, med släta luckor, skåp i ljust trä, ett badkar i en alkov, en dusch i en alkov, vit kakel och keramikplattor

Newly constructed double vanity bath with separate soaking tub and shower for two teenage sisters. Subway tile, herringbone tile, porcelain handle lever faucets, and schoolhouse style light fixtures give a vintage twist to a contemporary bath.

Inspiration för mellanstora moderna vitt en-suite badrum, med släta luckor, skåp i ljust trä, ett platsbyggt badkar, grön kakel, keramikplattor, skiffergolv, ett integrerad handfat, bänkskiva i akrylsten, med dusch som är öppen och svart golv

After reviving their kitchen, this couple was ready to tackle the master bathroom by getting rid of some Venetian plaster and a built in tub, removing fur downs and a bulky shower surround, and just making the entire space feel lighter, brighter, and bringing into a more mid-century style space.
The cabinet is a freestanding furniture piece that we allowed the homeowner to purchase themselves to save a little bit on cost, and it came with prefabricated with a counter and undermount sinks. We installed 2 floating shelves in walnut above the commode to match the vanity piece.
The faucets are Hansgrohe Talis S widespread in chrome, and the tub filler is from the same collection. The shower control, also from Hansgrohe, is the Ecostat S Pressure Balance with a Croma SAM Set Plus shower head set.
The gorgeous freestanding soaking tub if from Jason - the Forma collection. The commode is a Toto Drake II two-piece, elongated.
Tile was really fun to play with in this space so there is a pretty good mix. The floor tile is from Daltile in their Fabric Art Modern Textile in white. We kept is fairly simple on the vanity back wall, shower walls and tub surround walls with an Interceramic IC Brites White in their wall tile collection. A 1" hex on the shower floor is from Daltile - the Keystones collection. The accent tiles were very fun to choose and we settled on Daltile Natural Hues - Paprika in the shower, and Jade by the tub.
The wall color was updated to a neutral Gray Screen from Sherwin Williams, with Extra White as the ceiling color.

Idéer för mellanstora vintage en-suite badrum, med en dusch i en alkov, beige väggar, klinkergolv i keramik, beige kakel, keramikplattor, ett nedsänkt handfat, beiget golv och med dusch som är öppen

After raising this roman tub, we fit a mix of neutral patterns into this beautiful space for a tranquil midcentury primary suite designed by Kennedy Cole Interior Design.

Primary bathroom
Idéer för att renovera ett 60 tals vit vitt en-suite badrum, med skåp i mellenmörkt trä, ett hörnbadkar, våtrum, grön kakel, keramikplattor, vita väggar, ett integrerad handfat, bänkskiva i kvarts, vitt golv, dusch med gångjärnsdörr och släta luckor
Idéer för att renovera ett 60 tals vit vitt en-suite badrum, med skåp i mellenmörkt trä, ett hörnbadkar, våtrum, grön kakel, keramikplattor, vita väggar, ett integrerad handfat, bänkskiva i kvarts, vitt golv, dusch med gångjärnsdörr och släta luckor

This ensuite girl’s bathroom doubles as a family room guest bath. Our focus was to create an environment that was somewhat feminine but yet very neutral. The unlacquered brass finishes combined with lava rock flooring and neutral color palette creates a durable yet elegant atmosphere to this compromise.

the client decided to eliminate the bathtub and install a large shower with partial fixed shower glass instead of a shower door
Idéer för ett mellanstort klassiskt grå en-suite badrum, med skåp i shakerstil, blå skåp, en öppen dusch, en toalettstol med hel cisternkåpa, grå kakel, keramikplattor, grå väggar, mosaikgolv, ett undermonterad handfat, bänkskiva i kvarts, grått golv och med dusch som är öppen
Idéer för ett mellanstort klassiskt grå en-suite badrum, med skåp i shakerstil, blå skåp, en öppen dusch, en toalettstol med hel cisternkåpa, grå kakel, keramikplattor, grå väggar, mosaikgolv, ett undermonterad handfat, bänkskiva i kvarts, grått golv och med dusch som är öppen

Master Bathroom Shower Area
Idéer för att renovera ett stort vintage vit vitt en-suite badrum, med möbel-liknande, skåp i ljust trä, ett fristående badkar, keramikplattor, flerfärgade väggar, klinkergolv i porslin, ett undermonterad handfat, bänkskiva i glas, med dusch som är öppen, en kantlös dusch, en toalettstol med hel cisternkåpa, beige kakel och beiget golv
Idéer för att renovera ett stort vintage vit vitt en-suite badrum, med möbel-liknande, skåp i ljust trä, ett fristående badkar, keramikplattor, flerfärgade väggar, klinkergolv i porslin, ett undermonterad handfat, bänkskiva i glas, med dusch som är öppen, en kantlös dusch, en toalettstol med hel cisternkåpa, beige kakel och beiget golv

Idéer för ett mellanstort modernt toalett, med en toalettstol med hel cisternkåpa, grå kakel, keramikplattor och ett väggmonterat handfat

We took a tiny outdated bathroom and doubled the width of it by taking the unused dormers on both sides that were just dead space. We completely updated it with contrasting herringbone tile and gave it a modern masculine and timeless vibe. This bathroom features a custom solid walnut cabinet designed by Buck Wimberly.

[Our Clients]
We were so excited to help these new homeowners re-envision their split-level diamond in the rough. There was so much potential in those walls, and we couldn’t wait to delve in and start transforming spaces. Our primary goal was to re-imagine the main level of the home and create an open flow between the space. So, we started by converting the existing single car garage into their living room (complete with a new fireplace) and opening up the kitchen to the rest of the level.
[Kitchen]
The original kitchen had been on the small side and cut-off from the rest of the home, but after we removed the coat closet, this kitchen opened up beautifully. Our plan was to create an open and light filled kitchen with a design that translated well to the other spaces in this home, and a layout that offered plenty of space for multiple cooks. We utilized clean white cabinets around the perimeter of the kitchen and popped the island with a spunky shade of blue. To add a real element of fun, we jazzed it up with the colorful escher tile at the backsplash and brought in accents of brass in the hardware and light fixtures to tie it all together. Through out this home we brought in warm wood accents and the kitchen was no exception, with its custom floating shelves and graceful waterfall butcher block counter at the island.
[Dining Room]
The dining room had once been the home’s living room, but we had other plans in mind. With its dramatic vaulted ceiling and new custom steel railing, this room was just screaming for a dramatic light fixture and a large table to welcome one-and-all.
[Living Room]
We converted the original garage into a lovely little living room with a cozy fireplace. There is plenty of new storage in this space (that ties in with the kitchen finishes), but the real gem is the reading nook with two of the most comfortable armchairs you’ve ever sat in.
[Master Suite]
This home didn’t originally have a master suite, so we decided to convert one of the bedrooms and create a charming suite that you’d never want to leave. The master bathroom aesthetic quickly became all about the textures. With a sultry black hex on the floor and a dimensional geometric tile on the walls we set the stage for a calm space. The warm walnut vanity and touches of brass cozy up the space and relate with the feel of the rest of the home. We continued the warm wood touches into the master bedroom, but went for a rich accent wall that elevated the sophistication level and sets this space apart.
[Hall Bathroom]
The floor tile in this bathroom still makes our hearts skip a beat. We designed the rest of the space to be a clean and bright white, and really let the lovely blue of the floor tile pop. The walnut vanity cabinet (complete with hairpin legs) adds a lovely level of warmth to this bathroom, and the black and brass accents add the sophisticated touch we were looking for.
[Office]
We loved the original built-ins in this space, and knew they needed to always be a part of this house, but these 60-year-old beauties definitely needed a little help. We cleaned up the cabinets and brass hardware, switched out the formica counter for a new quartz top, and painted wall a cheery accent color to liven it up a bit. And voila! We have an office that is the envy of the neighborhood.

Beverly Hills Complete Home Remodeling. Master Bathroom Remodel
Idéer för ett stort modernt vit en-suite badrum, med luckor med profilerade fronter, skåp i mellenmörkt trä, en kantlös dusch, en toalettstol med hel cisternkåpa, vit kakel, keramikplattor, vita väggar, klinkergolv i keramik, ett nedsänkt handfat, bänkskiva i kvarts, grått golv och dusch med gångjärnsdörr
Idéer för ett stort modernt vit en-suite badrum, med luckor med profilerade fronter, skåp i mellenmörkt trä, en kantlös dusch, en toalettstol med hel cisternkåpa, vit kakel, keramikplattor, vita väggar, klinkergolv i keramik, ett nedsänkt handfat, bänkskiva i kvarts, grått golv och dusch med gångjärnsdörr

Jean Bai/Konstrukt Photo
Inspiration för små moderna brunt badrum, med släta luckor, skåp i mellenmörkt trä, svart kakel, keramikplattor, vita väggar, ett fristående handfat och träbänkskiva
Inspiration för små moderna brunt badrum, med släta luckor, skåp i mellenmörkt trä, svart kakel, keramikplattor, vita väggar, ett fristående handfat och träbänkskiva

Green and pink guest bathroom with green metro tiles. brass hardware and pink sink.
Idéer för ett stort eklektiskt vit en-suite badrum, med skåp i mörkt trä, ett fristående badkar, en öppen dusch, grön kakel, keramikplattor, rosa väggar, marmorgolv, ett fristående handfat, marmorbänkskiva, grått golv och med dusch som är öppen
Idéer för ett stort eklektiskt vit en-suite badrum, med skåp i mörkt trä, ett fristående badkar, en öppen dusch, grön kakel, keramikplattor, rosa väggar, marmorgolv, ett fristående handfat, marmorbänkskiva, grått golv och med dusch som är öppen

Foto på ett vintage beige toalett, med luckor med infälld panel, skåp i mörkt trä, keramikplattor, mörkt trägolv, marmorbänkskiva, bruna väggar, ett fristående handfat och brunt golv

Photography by Paul Linnebach
Modern inredning av ett stort en-suite badrum, med släta luckor, skåp i mörkt trä, en hörndusch, en toalettstol med hel cisternkåpa, grå kakel, keramikplattor, vita väggar, klinkergolv i keramik, ett fristående handfat, bänkskiva i betong, grått golv och med dusch som är öppen
Modern inredning av ett stort en-suite badrum, med släta luckor, skåp i mörkt trä, en hörndusch, en toalettstol med hel cisternkåpa, grå kakel, keramikplattor, vita väggar, klinkergolv i keramik, ett fristående handfat, bänkskiva i betong, grått golv och med dusch som är öppen

This project is a whole home remodel that is being completed in 2 phases. The first phase included this bathroom remodel. The whole home will maintain the Mid Century styling. The cabinets are stained in Alder Wood. The countertop is Ceasarstone in Pure White. The shower features Kohler Purist Fixtures in Vibrant Modern Brushed Gold finish. The flooring is Large Hexagon Tile from Dal Tile. The decorative tile is Wayfair “Illica” ceramic. The lighting is Mid-Century pendent lights. The vanity is custom made with traditional mid-century tapered legs. The next phase of the project will be added once it is completed.
Read the article here: https://www.houzz.com/ideabooks/82478496

Idéer för mellanstora rustika en-suite badrum, med luckor med upphöjd panel, skåp i mörkt trä, ett badkar i en alkov, en dusch/badkar-kombination, beige kakel, keramikplattor, ett undermonterad handfat, granitbänkskiva, en toalettstol med separat cisternkåpa, beige väggar och klinkergolv i keramik
41 829 foton på brunt badrum, med keramikplattor
3
