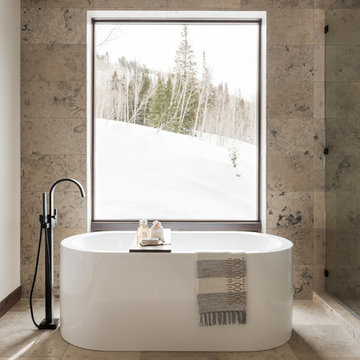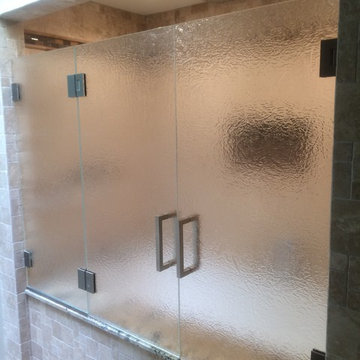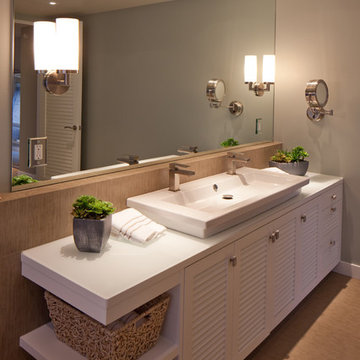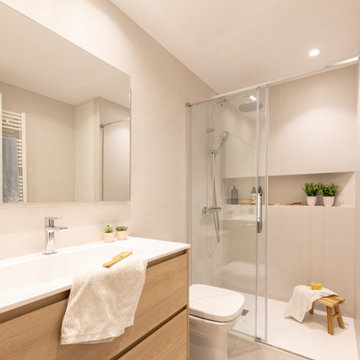44 422 foton på brunt badrum, med klinkergolv i keramik
Sortera efter:
Budget
Sortera efter:Populärt i dag
21 - 40 av 44 422 foton
Artikel 1 av 3

• Remodeled Eichler bathroom
• General Contractor: CKM Construction
• Mosiac Glass Tile: Island Stone / Waveline
• Shower niche
Idéer för små funkis vitt badrum, med beige skåp, ett platsbyggt badkar, en dusch/badkar-kombination, grön kakel, keramikplattor, vita väggar, ett väggmonterat handfat, bänkskiva i akrylsten, dusch med duschdraperi, en toalettstol med hel cisternkåpa, klinkergolv i keramik och vitt golv
Idéer för små funkis vitt badrum, med beige skåp, ett platsbyggt badkar, en dusch/badkar-kombination, grön kakel, keramikplattor, vita väggar, ett väggmonterat handfat, bänkskiva i akrylsten, dusch med duschdraperi, en toalettstol med hel cisternkåpa, klinkergolv i keramik och vitt golv

Lucy Call
Idéer för att renovera ett stort funkis en-suite badrum, med släta luckor, skåp i mörkt trä, ett fristående badkar, en öppen dusch, flerfärgad kakel, keramikplattor, flerfärgade väggar, klinkergolv i keramik, ett undermonterad handfat, bänkskiva i kvarts, flerfärgat golv och med dusch som är öppen
Idéer för att renovera ett stort funkis en-suite badrum, med släta luckor, skåp i mörkt trä, ett fristående badkar, en öppen dusch, flerfärgad kakel, keramikplattor, flerfärgade väggar, klinkergolv i keramik, ett undermonterad handfat, bänkskiva i kvarts, flerfärgat golv och med dusch som är öppen

Inspiration för ett litet vintage toalett, med grå väggar, klinkergolv i keramik, marmorbänkskiva, skåp i mörkt trä, en toalettstol med separat cisternkåpa, spegel istället för kakel, ett fristående handfat, öppna hyllor, vit kakel, beige kakel, svart kakel och vitt golv

Bild på ett stort funkis en-suite badrum, med en dusch/badkar-kombination, flerfärgad kakel, keramikplattor och klinkergolv i keramik

Chipper Hatter Photography
Modern inredning av ett mellanstort vit vitt en-suite badrum, med ett avlångt handfat, luckor med lamellpanel, vita skåp, grå väggar, klinkergolv i keramik och bänkskiva i akrylsten
Modern inredning av ett mellanstort vit vitt en-suite badrum, med ett avlångt handfat, luckor med lamellpanel, vita skåp, grå väggar, klinkergolv i keramik och bänkskiva i akrylsten

We designed this bathroom makeover for an episode of Bath Crashers on DIY. This is how they described the project: "A dreary gray bathroom gets a 180-degree transformation when Matt and his crew crash San Francisco. The space becomes a personal spa with an infinity tub that has a view of the Golden Gate Bridge. Marble floors and a marble shower kick up the luxury factor, and a walnut-plank wall adds richness to warm the space. To top off this makeover, the Bath Crashers team installs a 10-foot onyx countertop that glows at the flip of a switch." This was a lot of fun to participate in. Note the ceiling mounted tub filler. Photos by Mark Fordelon

Mr. and Mrs. Hinojos wanted to enlarge their shower and still have a tub. Space was tight, so we used a deep tub with a small footprint. The deck of the tub continues into the shower to create a bench. I used the same marble for the vanity countertop as the tub deck. The linear mosaic tile I used in the two wall recesses: the bay window and the niche in the shower.

KW Designs www.KWDesigns.com
Inspiration för ett stort funkis en-suite badrum, med ett fristående badkar, en hörndusch, beige kakel, blå väggar, klinkergolv i keramik, skåp i mörkt trä, stenkakel, beiget golv, dusch med gångjärnsdörr, en toalettstol med separat cisternkåpa, ett fristående handfat och bänkskiva i kvarts
Inspiration för ett stort funkis en-suite badrum, med ett fristående badkar, en hörndusch, beige kakel, blå väggar, klinkergolv i keramik, skåp i mörkt trä, stenkakel, beiget golv, dusch med gångjärnsdörr, en toalettstol med separat cisternkåpa, ett fristående handfat och bänkskiva i kvarts

Inspiration för ett mellanstort vintage vit vitt badrum för barn, med släta luckor, beige skåp, ett badkar i en alkov, en toalettstol med hel cisternkåpa, brun kakel, keramikplattor, bruna väggar, klinkergolv i keramik, ett undermonterad handfat, bänkskiva i akrylsten och brunt golv

Antique dresser turned tiled bathroom vanity has custom screen walls built to provide privacy between the multi green tiled shower and neutral colored and zen ensuite bedroom.

Inspiration för moderna vitt badrum, med släta luckor, skåp i ljust trä, ett fristående badkar, våtrum, en vägghängd toalettstol, grå kakel, keramikplattor, vita väggar, klinkergolv i keramik, bänkskiva i kvarts och grått golv

After raising this roman tub, we fit a mix of neutral patterns into this beautiful space for a tranquil midcentury primary suite designed by Kennedy Cole Interior Design.

Foto på ett litet vintage brun toalett, med släta luckor, skåp i mellenmörkt trä, en toalettstol med hel cisternkåpa, vit kakel, keramikplattor, bruna väggar, klinkergolv i keramik, ett fristående handfat, bänkskiva i kalksten och flerfärgat golv

Bild på ett litet funkis brun brunt toalett, med beige kakel, beige väggar, ett fristående handfat, träbänkskiva, skåp i mellenmörkt trä, porslinskakel och klinkergolv i keramik

This young married couple enlisted our help to update their recently purchased condo into a brighter, open space that reflected their taste. They traveled to Copenhagen at the onset of their trip, and that trip largely influenced the design direction of their home, from the herringbone floors to the Copenhagen-based kitchen cabinetry. We blended their love of European interiors with their Asian heritage and created a soft, minimalist, cozy interior with an emphasis on clean lines and muted palettes.

Bild på ett litet vintage vit vitt en-suite badrum, med luckor med infälld panel, grå skåp, en toalettstol med hel cisternkåpa, vit kakel, vita väggar, klinkergolv i keramik, ett nedsänkt handfat, granitbänkskiva och flerfärgat golv

Bathroom Remodel with new walk-in shower and enclosed wet area with free standing tub. Modern zellige shower wall tiles that go all the way to the ceiling height, show color variation by the hand-made hand-glazed white tiles. We did matte black plumbing fixtures to "pop" against the white backdrop and matte black hexagon floor tiles for contrast.

Inspiration för ett mellanstort skandinaviskt vit vitt badrum med dusch, med skåp i mellenmörkt trä, en toalettstol med hel cisternkåpa, beige kakel, keramikplattor, beige väggar, klinkergolv i keramik, bänkskiva i kvarts, beiget golv och dusch med skjutdörr

Victorian Style Bathroom in Horsham, West Sussex
In the peaceful village of Warnham, West Sussex, bathroom designer George Harvey has created a fantastic Victorian style bathroom space, playing homage to this characterful house.
Making the most of present-day, Victorian Style bathroom furnishings was the brief for this project, with this client opting to maintain the theme of the house throughout this bathroom space. The design of this project is minimal with white and black used throughout to build on this theme, with present day technologies and innovation used to give the client a well-functioning bathroom space.
To create this space designer George has used bathroom suppliers Burlington and Crosswater, with traditional options from each utilised to bring the classic black and white contrast desired by the client. In an additional modern twist, a HiB illuminating mirror has been included – incorporating a present-day innovation into this timeless bathroom space.
Bathroom Accessories
One of the key design elements of this project is the contrast between black and white and balancing this delicately throughout the bathroom space. With the client not opting for any bathroom furniture space, George has done well to incorporate traditional Victorian accessories across the room. Repositioned and refitted by our installation team, this client has re-used their own bath for this space as it not only suits this space to a tee but fits perfectly as a focal centrepiece to this bathroom.
A generously sized Crosswater Clear6 shower enclosure has been fitted in the corner of this bathroom, with a sliding door mechanism used for access and Crosswater’s Matt Black frame option utilised in a contemporary Victorian twist. Distinctive Burlington ceramics have been used in the form of pedestal sink and close coupled W/C, bringing a traditional element to these essential bathroom pieces.
Bathroom Features
Traditional Burlington Brassware features everywhere in this bathroom, either in the form of the Walnut finished Kensington range or Chrome and Black Trent brassware. Walnut pillar taps, bath filler and handset bring warmth to the space with Chrome and Black shower valve and handset contributing to the Victorian feel of this space. Above the basin area sits a modern HiB Solstice mirror with integrated demisting technology, ambient lighting and customisable illumination. This HiB mirror also nicely balances a modern inclusion with the traditional space through the selection of a Matt Black finish.
Along with the bathroom fitting, plumbing and electrics, our installation team also undertook a full tiling of this bathroom space. Gloss White wall tiles have been used as a base for Victorian features while the floor makes decorative use of Black and White Petal patterned tiling with an in keeping black border tile. As part of the installation our team have also concealed all pipework for a minimal feel.
Our Bathroom Design & Installation Service
With any bathroom redesign several trades are needed to ensure a great finish across every element of your space. Our installation team has undertaken a full bathroom fitting, electrics, plumbing and tiling work across this project with our project management team organising the entire works. Not only is this bathroom a great installation, designer George has created a fantastic space that is tailored and well-suited to this Victorian Warnham home.
If this project has inspired your next bathroom project, then speak to one of our experienced designers about it.
Call a showroom or use our online appointment form to book your free design & quote.

Natural planked oak, paired with chalky white and concrete sheeting highlights our Jackson Home as a Scandinavian Interior. With each room focused on materials blending cohesively, the rooms holid unity in the home‘s interior. A curved centre peice in the Kitchen encourages the space to feel like a room with customised bespoke built in furniture rather than your every day kitchen.
My clients main objective for the homes interior, forming a space where guests were able to interact with the host at times of entertaining. Unifying the kitchen, dining and living spaces will change the layout making the kitchen the focal point of entrace into the home.
44 422 foton på brunt badrum, med klinkergolv i keramik
2
