1 353 foton på brunt badrum, med luckor med glaspanel
Sortera efter:
Budget
Sortera efter:Populärt i dag
61 - 80 av 1 353 foton
Artikel 1 av 3
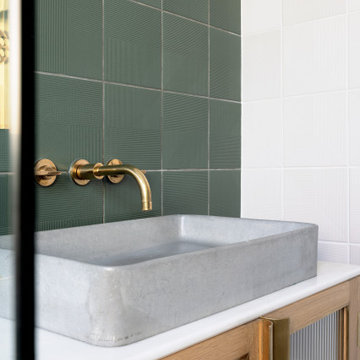
Inspiration för mellanstora moderna vitt badrum för barn, med luckor med glaspanel, skåp i mellenmörkt trä, ett fristående badkar, en dusch/badkar-kombination, en toalettstol med hel cisternkåpa, grön kakel, porslinskakel, grå väggar, klinkergolv i porslin, ett integrerad handfat, bänkskiva i kvarts, vitt golv och med dusch som är öppen
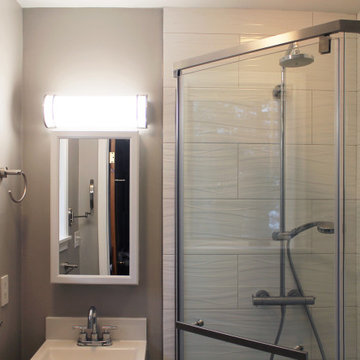
Inspiration för ett litet funkis vit vitt badrum, med luckor med glaspanel, vita skåp, en hörndusch, grå kakel, keramikplattor, mosaikgolv, bänkskiva i kvarts, grått golv och dusch med gångjärnsdörr
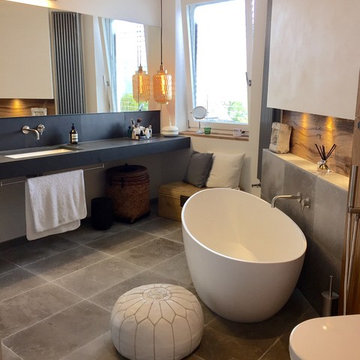
Dove Grey Tumbled Limestone
Bild på ett stort funkis badrum för barn, med luckor med glaspanel, svarta skåp, ett fristående badkar, en öppen dusch, en vägghängd toalettstol, grå kakel, kakelplattor, vita väggar, kalkstensgolv, träbänkskiva, grått golv och med dusch som är öppen
Bild på ett stort funkis badrum för barn, med luckor med glaspanel, svarta skåp, ett fristående badkar, en öppen dusch, en vägghängd toalettstol, grå kakel, kakelplattor, vita väggar, kalkstensgolv, träbänkskiva, grått golv och med dusch som är öppen
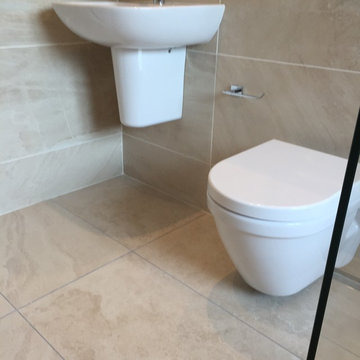
This family bathroom holds atmosphere and warmth created using different textures, ambient and feature lighting. Not only is it beautiful space but also quite functional. The shower hand hose was made long enough for our client to clean the bath area. A glass panel contains the wet-room area and also leaves the length of the room uninterrupted.Thomas Cleary
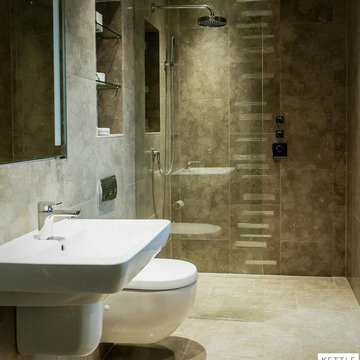
Exempel på ett litet modernt en-suite badrum, med ett väggmonterat handfat, luckor med glaspanel, en dusch i en alkov, en vägghängd toalettstol, grå kakel, grå väggar och marmorgolv
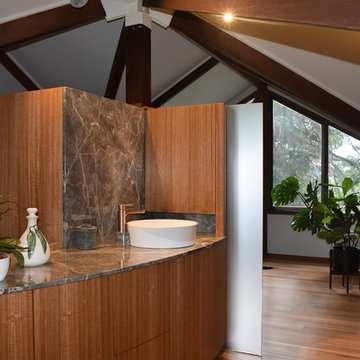
Curved vanity top and cupboards.
Exempel på ett mellanstort modernt brun brunt badrum, med luckor med glaspanel, skåp i mellenmörkt trä, en öppen dusch, en toalettstol med hel cisternkåpa, flerfärgad kakel, flerfärgade väggar, mellanmörkt trägolv, ett nedsänkt handfat, marmorbänkskiva, brunt golv och med dusch som är öppen
Exempel på ett mellanstort modernt brun brunt badrum, med luckor med glaspanel, skåp i mellenmörkt trä, en öppen dusch, en toalettstol med hel cisternkåpa, flerfärgad kakel, flerfärgade väggar, mellanmörkt trägolv, ett nedsänkt handfat, marmorbänkskiva, brunt golv och med dusch som är öppen
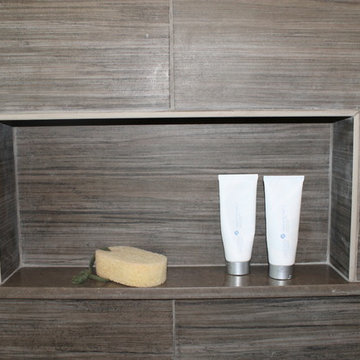
Idéer för mellanstora funkis grönt badrum med dusch, med luckor med glaspanel, skåp i mörkt trä, ett undermonterat badkar, en dusch/badkar-kombination, en toalettstol med separat cisternkåpa, grå kakel, stenkakel, vita väggar, klinkergolv i porslin, ett undermonterad handfat, bänkskiva i kvarts, beiget golv och dusch med gångjärnsdörr

Bathroom with shower, toilet and sink.
Idéer för små vintage badrum med dusch, med luckor med glaspanel, en hörndusch, en toalettstol med hel cisternkåpa, vit kakel, keramikplattor, vita väggar, laminatgolv, ett konsol handfat, svart golv och dusch med gångjärnsdörr
Idéer för små vintage badrum med dusch, med luckor med glaspanel, en hörndusch, en toalettstol med hel cisternkåpa, vit kakel, keramikplattor, vita väggar, laminatgolv, ett konsol handfat, svart golv och dusch med gångjärnsdörr
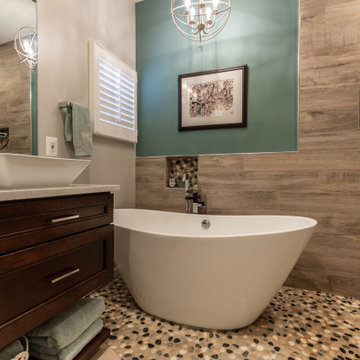
This four-story townhome in the heart of old town Alexandria, was recently purchased by a family of four.
The outdated galley kitchen with confined spaces, lack of powder room on main level, dropped down ceiling, partition walls, small bathrooms, and the main level laundry were a few of the deficiencies this family wanted to resolve before moving in.
Starting with the top floor, we converted a small bedroom into a master suite, which has an outdoor deck with beautiful view of old town. We reconfigured the space to create a walk-in closet and another separate closet.
We took some space from the old closet and enlarged the master bath to include a bathtub and a walk-in shower. Double floating vanities and hidden toilet space were also added.
The addition of lighting and glass transoms allows light into staircase leading to the lower level.
On the third level is the perfect space for a girl’s bedroom. A new bathroom with walk-in shower and added space from hallway makes it possible to share this bathroom.
A stackable laundry space was added to the hallway, a few steps away from a new study with built in bookcase, French doors, and matching hardwood floors.
The main level was totally revamped. The walls were taken down, floors got built up to add extra insulation, new wide plank hardwood installed throughout, ceiling raised, and a new HVAC was added for three levels.
The storage closet under the steps was converted to a main level powder room, by relocating the electrical panel.
The new kitchen includes a large island with new plumbing for sink, dishwasher, and lots of storage placed in the center of this open kitchen. The south wall is complete with floor to ceiling cabinetry including a home for a new cooktop and stainless-steel range hood, covered with glass tile backsplash.
The dining room wall was taken down to combine the adjacent area with kitchen. The kitchen includes butler style cabinetry, wine fridge and glass cabinets for display. The old living room fireplace was torn down and revamped with a gas fireplace wrapped in stone.
Built-ins added on both ends of the living room gives floor to ceiling space provides ample display space for art. Plenty of lighting fixtures such as led lights, sconces and ceiling fans make this an immaculate remodel.
We added brick veneer on east wall to replicate the historic old character of old town homes.
The open floor plan with seamless wood floor and central kitchen has added warmth and with a desirable entertaining space.
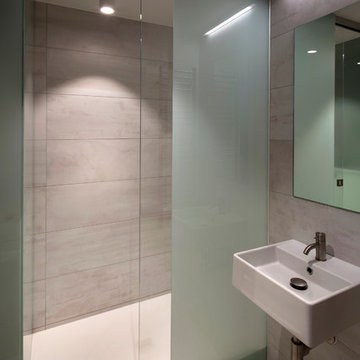
Small guest bathroom and bespoke Corian shower
Photo by Morley von Sternberg
Inspiration för ett litet funkis badrum med dusch, med luckor med glaspanel, vita skåp, en kantlös dusch, vit kakel, keramikplattor, vita väggar, klinkergolv i keramik, ett väggmonterat handfat och bänkskiva i akrylsten
Inspiration för ett litet funkis badrum med dusch, med luckor med glaspanel, vita skåp, en kantlös dusch, vit kakel, keramikplattor, vita väggar, klinkergolv i keramik, ett väggmonterat handfat och bänkskiva i akrylsten
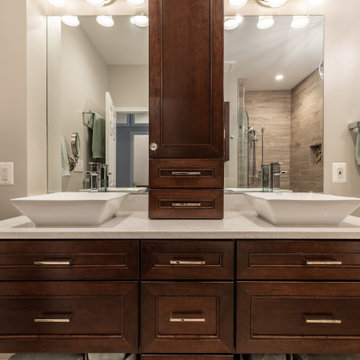
This four-story townhome in the heart of old town Alexandria, was recently purchased by a family of four.
The outdated galley kitchen with confined spaces, lack of powder room on main level, dropped down ceiling, partition walls, small bathrooms, and the main level laundry were a few of the deficiencies this family wanted to resolve before moving in.
Starting with the top floor, we converted a small bedroom into a master suite, which has an outdoor deck with beautiful view of old town. We reconfigured the space to create a walk-in closet and another separate closet.
We took some space from the old closet and enlarged the master bath to include a bathtub and a walk-in shower. Double floating vanities and hidden toilet space were also added.
The addition of lighting and glass transoms allows light into staircase leading to the lower level.
On the third level is the perfect space for a girl’s bedroom. A new bathroom with walk-in shower and added space from hallway makes it possible to share this bathroom.
A stackable laundry space was added to the hallway, a few steps away from a new study with built in bookcase, French doors, and matching hardwood floors.
The main level was totally revamped. The walls were taken down, floors got built up to add extra insulation, new wide plank hardwood installed throughout, ceiling raised, and a new HVAC was added for three levels.
The storage closet under the steps was converted to a main level powder room, by relocating the electrical panel.
The new kitchen includes a large island with new plumbing for sink, dishwasher, and lots of storage placed in the center of this open kitchen. The south wall is complete with floor to ceiling cabinetry including a home for a new cooktop and stainless-steel range hood, covered with glass tile backsplash.
The dining room wall was taken down to combine the adjacent area with kitchen. The kitchen includes butler style cabinetry, wine fridge and glass cabinets for display. The old living room fireplace was torn down and revamped with a gas fireplace wrapped in stone.
Built-ins added on both ends of the living room gives floor to ceiling space provides ample display space for art. Plenty of lighting fixtures such as led lights, sconces and ceiling fans make this an immaculate remodel.
We added brick veneer on east wall to replicate the historic old character of old town homes.
The open floor plan with seamless wood floor and central kitchen has added warmth and with a desirable entertaining space.

Traditional Tuscan interior design flourishes throughout the master bath with French double-doors leading to an expansive backyard oasis. Integrated wall-mounted cabinets with mirrored-front keeps the homeowners personal items cleverly hidden away.
Location: Paradise Valley, AZ
Photography: Scott Sandler
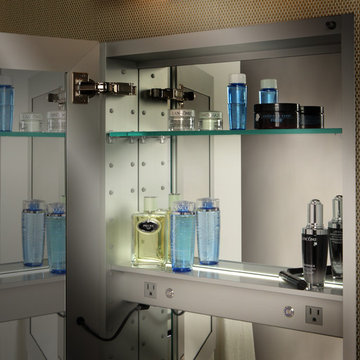
Mirrored Cabinet Electric Option - interior closeup
Our innovative design offers the convenience of electrical outlets in a mirrored cabinet. This feature will enhance your grooming experience and provide additional electrical accessory storage. Our option allows for storage and charging of most electric toothbrushes in a 4" deep cabinet. An integral LED light illuminates the interior of the cabinet with a warm, subtle light that is especially ideal for night time use. GlassCrafters’ electric option also includes a heated defogger in the cabinet door to keep your mirror mist free.
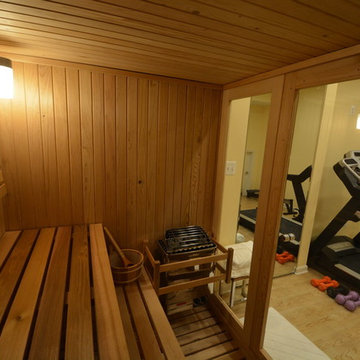
Idéer för ett stort modernt bastu, med luckor med glaspanel, en hörndusch, svart kakel, gula väggar och ljust trägolv
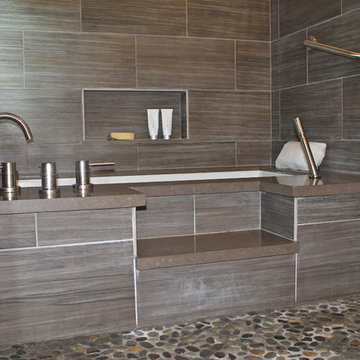
Bild på ett mellanstort funkis grön grönt badrum med dusch, med luckor med glaspanel, skåp i mörkt trä, ett undermonterat badkar, en dusch/badkar-kombination, en toalettstol med separat cisternkåpa, grå kakel, stenkakel, vita väggar, klinkergolv i porslin, ett undermonterad handfat, bänkskiva i kvarts, beiget golv och dusch med gångjärnsdörr
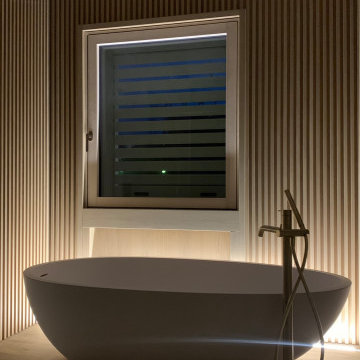
Bagno con travi a vista sbiancate
Pavimento e rivestimento in grandi lastre Laminam Calacatta Michelangelo
Rivestimento in legno di rovere con pannello a listelli realizzato su disegno.
Vasca da bagno a libera installazione di Agape Spoon XL
Mobile lavabo di Novello - your bathroom serie Quari con piano in Laminam Emperador
Rubinetteria Gessi Serie 316
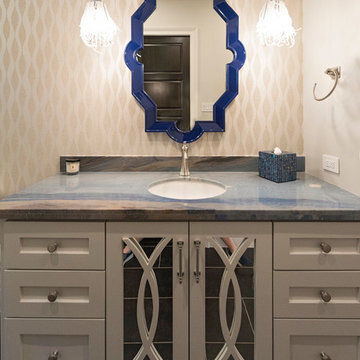
Holly Paulson
Modern inredning av ett mellanstort flerfärgad flerfärgat toalett, med luckor med glaspanel, beige skåp, beige väggar, ett undermonterad handfat och bänkskiva i kvartsit
Modern inredning av ett mellanstort flerfärgad flerfärgat toalett, med luckor med glaspanel, beige skåp, beige väggar, ett undermonterad handfat och bänkskiva i kvartsit
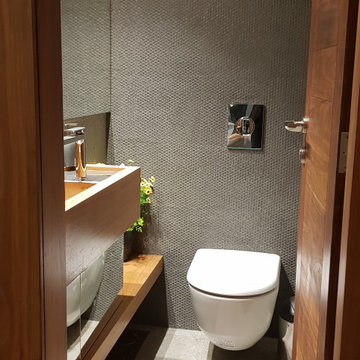
Idéer för ett litet modernt toalett, med luckor med glaspanel, skåp i ljust trä, en vägghängd toalettstol, grå kakel, keramikplattor, grå väggar, klinkergolv i keramik, ett integrerad handfat, träbänkskiva och grått golv
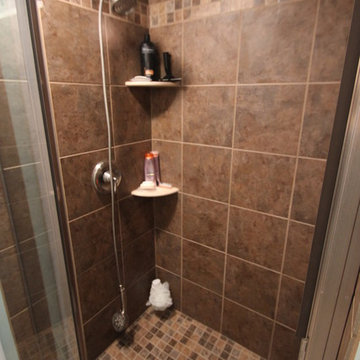
West Construction LLC
Foto på ett mellanstort vintage badrum, med luckor med glaspanel, vita skåp, en dusch i en alkov, brun kakel, gröna väggar och ett undermonterad handfat
Foto på ett mellanstort vintage badrum, med luckor med glaspanel, vita skåp, en dusch i en alkov, brun kakel, gröna väggar och ett undermonterad handfat
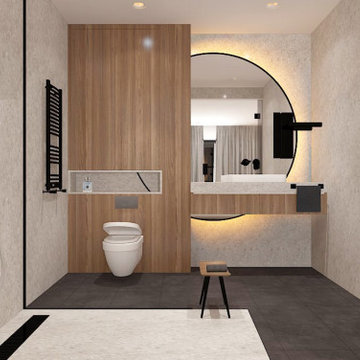
this is the main bathroom of the apartment
Foto på ett litet funkis brun en-suite badrum, med luckor med glaspanel, beige skåp, ett platsbyggt badkar, en hörndusch, en toalettstol med hel cisternkåpa, brun kakel, marmorkakel, bruna väggar, betonggolv, ett nedsänkt handfat, träbänkskiva, brunt golv och dusch med skjutdörr
Foto på ett litet funkis brun en-suite badrum, med luckor med glaspanel, beige skåp, ett platsbyggt badkar, en hörndusch, en toalettstol med hel cisternkåpa, brun kakel, marmorkakel, bruna väggar, betonggolv, ett nedsänkt handfat, träbänkskiva, brunt golv och dusch med skjutdörr
1 353 foton på brunt badrum, med luckor med glaspanel
4
