6 357 foton på brunt badrum, med luckor med profilerade fronter
Sortera efter:
Budget
Sortera efter:Populärt i dag
161 - 180 av 6 357 foton
Artikel 1 av 3
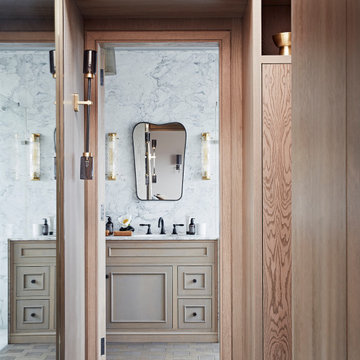
Idéer för att renovera ett mellanstort funkis vit vitt en-suite badrum, med luckor med profilerade fronter, skåp i mellenmörkt trä, vit kakel, marmorkakel, mellanmörkt trägolv, ett integrerad handfat och marmorbänkskiva
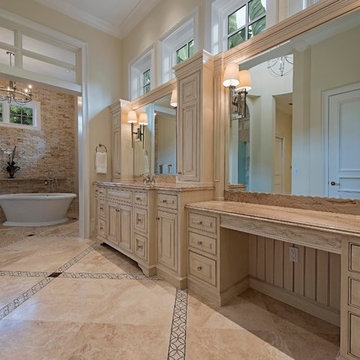
Foto på ett mycket stort medelhavsstil en-suite badrum, med luckor med profilerade fronter, beige skåp, ett fristående badkar, våtrum, en toalettstol med hel cisternkåpa, flerfärgad kakel, stenkakel, beige väggar, marmorgolv, ett undermonterad handfat och marmorbänkskiva
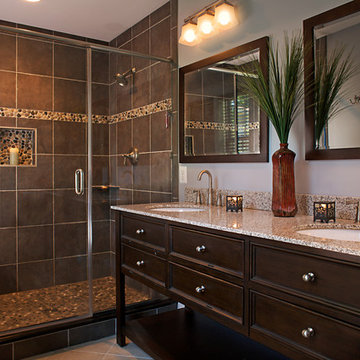
Photography by Mark Wieland
Idéer för att renovera ett mellanstort vintage en-suite badrum, med ett undermonterad handfat, luckor med profilerade fronter, skåp i mörkt trä, en dusch i en alkov, en toalettstol med separat cisternkåpa och klinkergolv i keramik
Idéer för att renovera ett mellanstort vintage en-suite badrum, med ett undermonterad handfat, luckor med profilerade fronter, skåp i mörkt trä, en dusch i en alkov, en toalettstol med separat cisternkåpa och klinkergolv i keramik
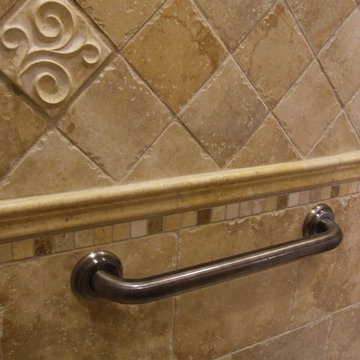
A must have for all showers. Make sure to plan ahead and put in the necessary supports behind the wall.
Photo Credit: N. Leonard
Bild på ett mellanstort vintage en-suite badrum, med en öppen dusch, beige kakel, porslinskakel, ett undermonterad handfat, granitbänkskiva, ett platsbyggt badkar, en toalettstol med separat cisternkåpa, beige väggar, klinkergolv i porslin, beige skåp, luckor med profilerade fronter, beiget golv och med dusch som är öppen
Bild på ett mellanstort vintage en-suite badrum, med en öppen dusch, beige kakel, porslinskakel, ett undermonterad handfat, granitbänkskiva, ett platsbyggt badkar, en toalettstol med separat cisternkåpa, beige väggar, klinkergolv i porslin, beige skåp, luckor med profilerade fronter, beiget golv och med dusch som är öppen

Idéalement situé en plein cœur du Marais sur la mythique place des Vosges, ce duplex sur cour comportait initialement deux contraintes spatiales : sa faible hauteur sous plafond (2,09m au plus bas) et sa configuration tout en longueur.
Le cahier des charges des propriétaires faisait quant à lui mention de plusieurs demandes à satisfaire : la création de trois chambres et trois salles d’eau indépendantes, un espace de réception avec cuisine ouverte, le tout dans une atmosphère la plus épurée possible. Pari tenu !
Le niveau rez-de-chaussée dessert le volume d’accueil avec une buanderie invisible, une chambre avec dressing & espace de travail, ainsi qu’une salle d’eau. Au premier étage, le palier permet l’accès aux sanitaires invités ainsi qu’une seconde chambre avec cabinet de toilette et rangements intégrés. Après quelques marches, le volume s’ouvre sur la salle à manger, dans laquelle prend place un bar intégrant deux caves à vins et une niche en Corian pour le service. Le salon ensuite, où les assises confortables invitent à la convivialité, s’ouvre sur une cuisine immaculée dont les caissons hauts se font oublier derrière des façades miroirs. Enfin, la suite parentale située à l’extrémité de l’appartement offre une chambre fonctionnelle et minimaliste, avec sanitaires et salle d’eau attenante, le tout entièrement réalisé en béton ciré.
L’ensemble des éléments de mobilier, luminaires, décoration, linge de maison & vaisselle ont été sélectionnés & installés par l’équipe d’Ameo Concept, pour un projet clé en main aux mille nuances de blancs.
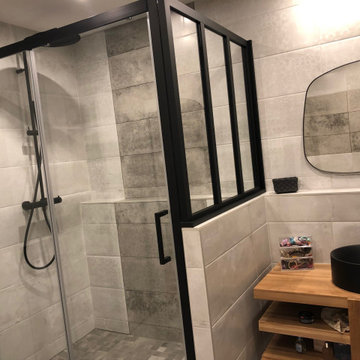
meuble vasque en teck , vasque noire
verrière sur mesure
Idéer för mellanstora industriella brunt badrum med dusch, med luckor med profilerade fronter, beige skåp, ett fristående badkar, en öppen dusch, en vägghängd toalettstol, grå kakel, keramikplattor, klinkergolv i keramik, ett fristående handfat, träbänkskiva, grått golv och med dusch som är öppen
Idéer för mellanstora industriella brunt badrum med dusch, med luckor med profilerade fronter, beige skåp, ett fristående badkar, en öppen dusch, en vägghängd toalettstol, grå kakel, keramikplattor, klinkergolv i keramik, ett fristående handfat, träbänkskiva, grått golv och med dusch som är öppen
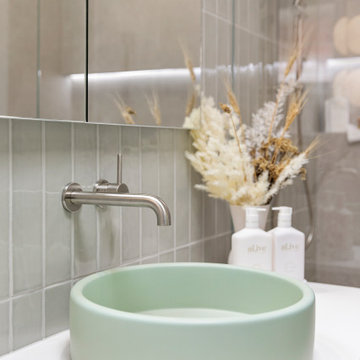
Bathrooms By Oldham were engaged to re-design and create a contemporary calming guest bathroom. We created this by using neutral large format tiles and a sage green subway feature wall. Warmth was added with the use of the timber vanity, warm strip lighting and wall sconce's. The arched shaving cabinet and pastel basin just added that extra luxury element. The bathroom was narrow so with the help of our Geberit in-wall cistern we maximised space.
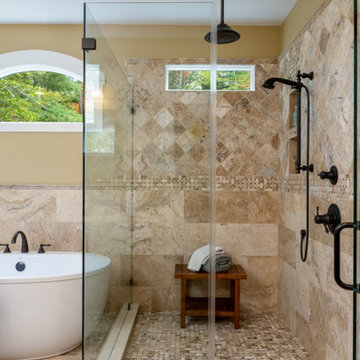
Inredning av ett rustikt mellanstort beige beige en-suite badrum, med luckor med profilerade fronter, skåp i mellenmörkt trä, ett fristående badkar, en hörndusch, en toalettstol med hel cisternkåpa, beige kakel, porslinskakel, beige väggar, klinkergolv i porslin, ett undermonterad handfat, granitbänkskiva, beiget golv och dusch med gångjärnsdörr
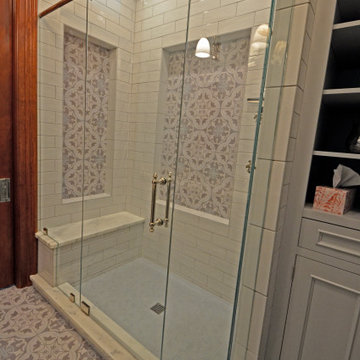
This 1779 Historic Mansion had been sold out of the Family many years ago. When the last owner decided to sell it, the Frame Family bought it back and have spent 2018 and 2019 restoring remodeling the rooms of the home. This was a Very Exciting with Great Client. Please enjoy the finished look and please contact us with any questions.
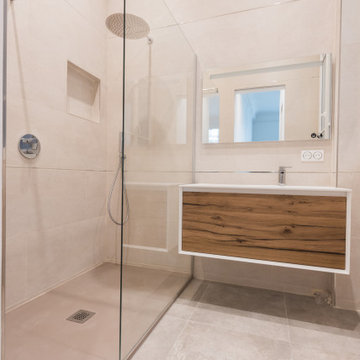
Pose d'une paroi de douche en verre et d'un meuble suspendu. La robinetterie a été encastrée.
Bac à douche en synthèse baguettes en finition chromée
pose d'une douche de tête.

This master bath layout was large, but awkward, with faux Grecian columns flanking a huge corner tub. He prefers showers; she always bathes. This traditional bath had an outdated appearance and had not worn well over time. The owners sought a more personalized and inviting space with increased functionality.
The new design provides a larger shower, free-standing tub, increased storage, a window for the water-closet and a large combined walk-in closet. This contemporary spa-bath offers a dedicated space for each spouse and tremendous storage.
The white dimensional tile catches your eye – is it wallpaper OR tile? You have to see it to believe!
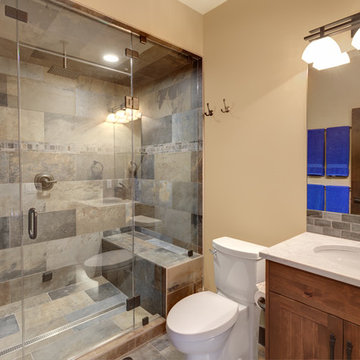
This bathroom features a large, two bench steam shower with slate tile and dropped ceiling. The rustic cabinetry and backsplash bring character to the space.
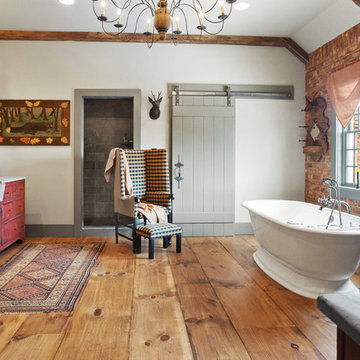
Rachel Gross
Inredning av ett rustikt en-suite badrum, med vita väggar, röda skåp, ett fristående badkar, mellanmörkt trägolv och luckor med profilerade fronter
Inredning av ett rustikt en-suite badrum, med vita väggar, röda skåp, ett fristående badkar, mellanmörkt trägolv och luckor med profilerade fronter
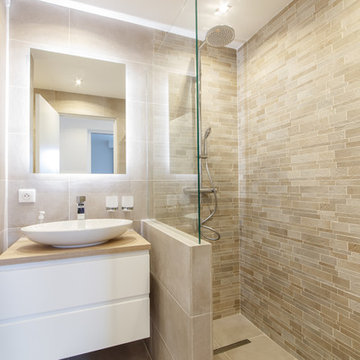
Bild på ett mellanstort vintage en-suite badrum, med luckor med profilerade fronter, vita skåp, en kantlös dusch, beige kakel, beige väggar, cementgolv, ett avlångt handfat, beiget golv och med dusch som är öppen
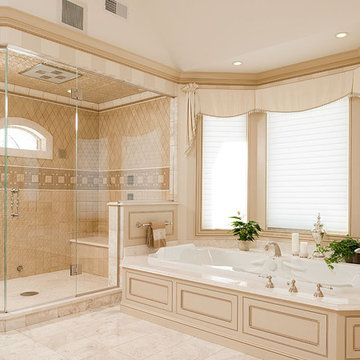
Modern inredning av ett mycket stort en-suite badrum, med luckor med profilerade fronter, beige skåp, ett platsbyggt badkar, en dusch i en alkov, beige väggar, marmorgolv, ett undermonterad handfat, granitbänkskiva, beiget golv och dusch med gångjärnsdörr
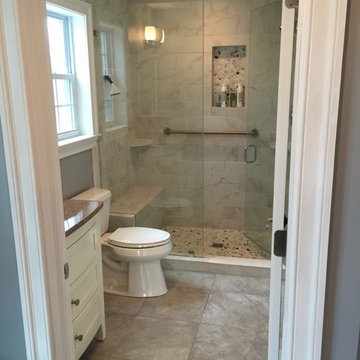
To complete the in-law suite, a full bathroom was added. As soon as you enter the first thing you notice is the glass wall and hinged door for the shower. The wall is covered with marbled tiles with smooth stone flooring, which is repeated in the built-in shelf. An easy to sit-on bench can be found in the corner with a helpful bar that is easily accessible from the bench. Corner open shelves were added halfway down the wall making the items easy to reach whether you are sitting on the bench or standing up. A one-piece toilet sits between the shower and the sink vanity with white painted draws and dark brown counter top. It’s a simple, functional design with some style added!
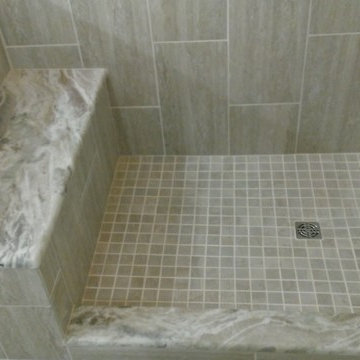
Custom Surface Solutions - Owner Craig Thompson (512) 430-1215. This project shows a remodeled master bathroom with 12" x 24" tile on a vertical offset pattern used on the walls and floors. Includes glass mosaic accent band and shower box, and Fantasy Brown marble knee wall top and seat surface.
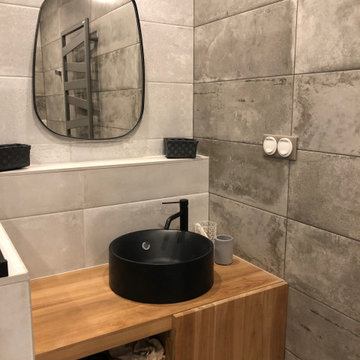
meuble vasque en teck , vasque noire
verrière sur mesure
Idéer för ett mellanstort industriellt brun badrum med dusch, med luckor med profilerade fronter, beige skåp, ett fristående badkar, en öppen dusch, en vägghängd toalettstol, grå kakel, keramikplattor, klinkergolv i keramik, ett fristående handfat, träbänkskiva, grått golv och med dusch som är öppen
Idéer för ett mellanstort industriellt brun badrum med dusch, med luckor med profilerade fronter, beige skåp, ett fristående badkar, en öppen dusch, en vägghängd toalettstol, grå kakel, keramikplattor, klinkergolv i keramik, ett fristående handfat, träbänkskiva, grått golv och med dusch som är öppen
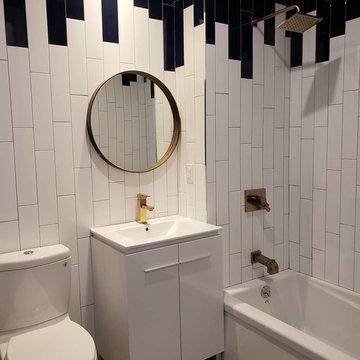
This residential block in Williamsburg is in a prime location within the Broadway area. It is a newly renovated building with large sized bedrooms and bathrooms. The spacious living room permits a lot of natural light to brighten up anyone’s day. The sustainable hardwood floors are comfortable and easy to maintain. It is a co-living space with multiple kitchens, common rooms, and an attractive rooftop with top New York views.
The communal bathrooms provide luxury living with our Greenpoint Vanity sink cabinets that are a perfect balance between style and art. The uniform metal strip makes it easy to open the cabinet to store all your toiletries within this generous space. The water-resistant clean finish ensures the durability of the material. It is paired with our Frameport Single Bowl Standard Sink with a functional grip and glossy modern design. It is installed with FAM3 black matte faucet for a sophisticated hygiene experience. Our Rubik Black Mirror radiates simplicity and functionality. With its cylindrical shape and wooden design, it is a true showpiece with the smoothest surface, and is easy to clean. The Drop in and Alcove rectangular tub provides the right amount of comfort and is a must-have centerpiece for any bathroom. The sleek design is crafted with high-quality reinforced fiberglass and acrylic, which provide its glossy shine and long-lasting durability. For winter days, it retains enough heat with rubber rile flange to prevent water from leaking.
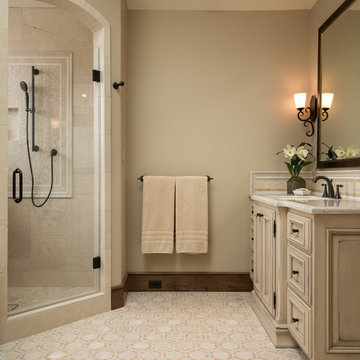
Mediterranean retreat perched above a golf course overlooking the ocean.
Idéer för stora medelhavsstil beige en-suite badrum, med luckor med profilerade fronter, beige skåp, en hörndusch, beige kakel, cementkakel, beige väggar, klinkergolv i keramik, ett undermonterad handfat, bänkskiva i kvarts, beiget golv och dusch med gångjärnsdörr
Idéer för stora medelhavsstil beige en-suite badrum, med luckor med profilerade fronter, beige skåp, en hörndusch, beige kakel, cementkakel, beige väggar, klinkergolv i keramik, ett undermonterad handfat, bänkskiva i kvarts, beiget golv och dusch med gångjärnsdörr
6 357 foton på brunt badrum, med luckor med profilerade fronter
9
