4 451 foton på brunt badrum, med öppna hyllor
Sortera efter:
Budget
Sortera efter:Populärt i dag
141 - 160 av 4 451 foton
Artikel 1 av 3
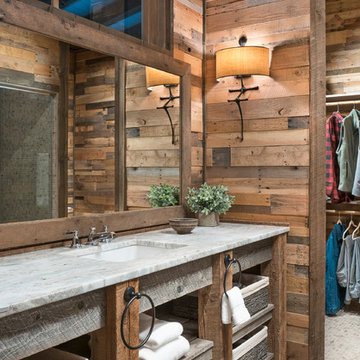
Making used pallets great again!
Idéer för ett rustikt vit badrum, med bruna väggar, öppna hyllor, skåp i mellenmörkt trä, mosaikgolv, ett undermonterad handfat och grått golv
Idéer för ett rustikt vit badrum, med bruna väggar, öppna hyllor, skåp i mellenmörkt trä, mosaikgolv, ett undermonterad handfat och grått golv
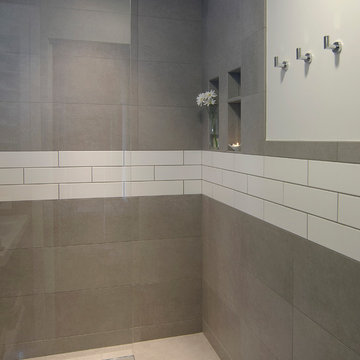
Bild på ett litet funkis badrum med dusch, med öppna hyllor, vita skåp, en öppen dusch, keramikplattor, vita väggar, klinkergolv i keramik, ett väggmonterat handfat, grått golv, med dusch som är öppen, grå kakel och bänkskiva i kvarts
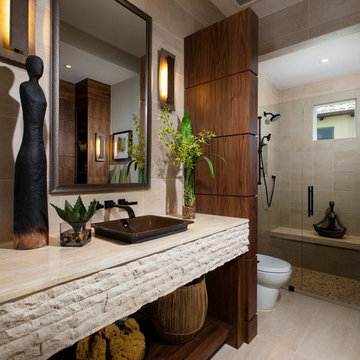
Inredning av ett modernt badrum, med öppna hyllor, skåp i mörkt trä, en kantlös dusch, beige kakel, beige väggar, ett fristående handfat och beiget golv
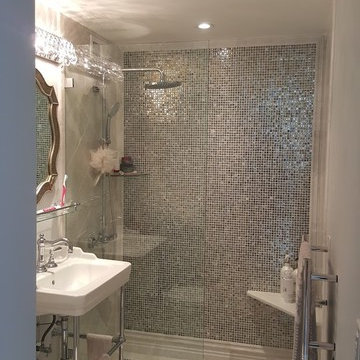
Foto på ett mellanstort funkis badrum med dusch, med öppna hyllor, en öppen dusch, en toalettstol med separat cisternkåpa, grå kakel, flerfärgad kakel, vit kakel, mosaik, grå väggar, klinkergolv i keramik, ett väggmonterat handfat och bänkskiva i akrylsten
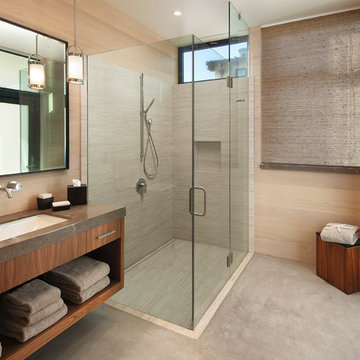
Architect: Moseley McGrath Designs
General Contractor: Allen Construction
Photographer: Jim Bartsch Photography
Idéer för funkis badrum med dusch, med skåp i mellenmörkt trä, en hörndusch, beige kakel, stenkakel, ett undermonterad handfat och öppna hyllor
Idéer för funkis badrum med dusch, med skåp i mellenmörkt trä, en hörndusch, beige kakel, stenkakel, ett undermonterad handfat och öppna hyllor
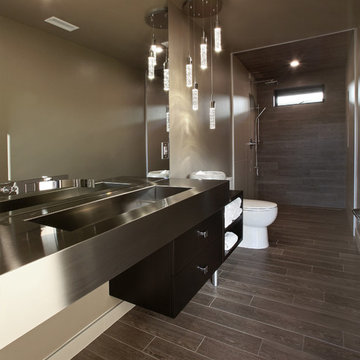
Photography by Aidin Mariscal
Foto på ett stort funkis badrum med dusch, med öppna hyllor, skåp i mörkt trä, en kantlös dusch, en toalettstol med separat cisternkåpa, grå kakel, porslinskakel, beige väggar, klinkergolv i porslin, ett integrerad handfat, bänkskiva i rostfritt stål, brunt golv och med dusch som är öppen
Foto på ett stort funkis badrum med dusch, med öppna hyllor, skåp i mörkt trä, en kantlös dusch, en toalettstol med separat cisternkåpa, grå kakel, porslinskakel, beige väggar, klinkergolv i porslin, ett integrerad handfat, bänkskiva i rostfritt stål, brunt golv och med dusch som är öppen
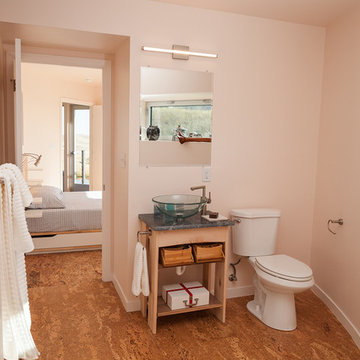
Photo credit: Louis Habeck
#FOASmallSpaces
Inredning av ett modernt litet badrum, med ett fristående handfat, öppna hyllor, skåp i ljust trä, bänkskiva i täljsten, en toalettstol med separat cisternkåpa, vit kakel, glaskakel, vita väggar och korkgolv
Inredning av ett modernt litet badrum, med ett fristående handfat, öppna hyllor, skåp i ljust trä, bänkskiva i täljsten, en toalettstol med separat cisternkåpa, vit kakel, glaskakel, vita väggar och korkgolv
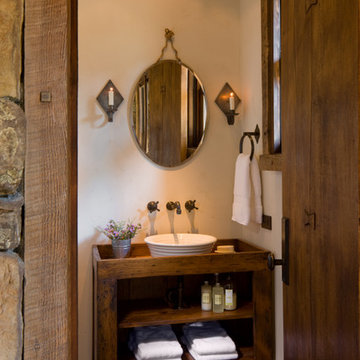
Inspiration för ett rustikt toalett, med ett fristående handfat, beige väggar, öppna hyllor och skåp i mörkt trä

This Waukesha bathroom remodel was unique because the homeowner needed wheelchair accessibility. We designed a beautiful master bathroom and met the client’s ADA bathroom requirements.
Original Space
The old bathroom layout was not functional or safe. The client could not get in and out of the shower or maneuver around the vanity or toilet. The goal of this project was ADA accessibility.
ADA Bathroom Requirements
All elements of this bathroom and shower were discussed and planned. Every element of this Waukesha master bathroom is designed to meet the unique needs of the client. Designing an ADA bathroom requires thoughtful consideration of showering needs.
Open Floor Plan – A more open floor plan allows for the rotation of the wheelchair. A 5-foot turning radius allows the wheelchair full access to the space.
Doorways – Sliding barn doors open with minimal force. The doorways are 36” to accommodate a wheelchair.
Curbless Shower – To create an ADA shower, we raised the sub floor level in the bedroom. There is a small rise at the bedroom door and the bathroom door. There is a seamless transition to the shower from the bathroom tile floor.
Grab Bars – Decorative grab bars were installed in the shower, next to the toilet and next to the sink (towel bar).
Handheld Showerhead – The handheld Delta Palm Shower slips over the hand for easy showering.
Shower Shelves – The shower storage shelves are minimalistic and function as handhold points.
Non-Slip Surface – Small herringbone ceramic tile on the shower floor prevents slipping.
ADA Vanity – We designed and installed a wheelchair accessible bathroom vanity. It has clearance under the cabinet and insulated pipes.
Lever Faucet – The faucet is offset so the client could reach it easier. We installed a lever operated faucet that is easy to turn on/off.
Integrated Counter/Sink – The solid surface counter and sink is durable and easy to clean.
ADA Toilet – The client requested a bidet toilet with a self opening and closing lid. ADA bathroom requirements for toilets specify a taller height and more clearance.
Heated Floors – WarmlyYours heated floors add comfort to this beautiful space.
Linen Cabinet – A custom linen cabinet stores the homeowners towels and toiletries.
Style
The design of this bathroom is light and airy with neutral tile and simple patterns. The cabinetry matches the existing oak woodwork throughout the home.
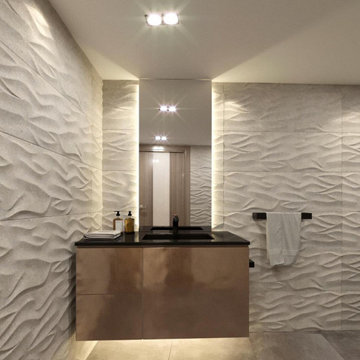
Inspiration för ett litet funkis svart svart badrum med dusch, med öppna hyllor, bruna skåp och bänkskiva i kvarts

Idéer för mellanstora rustika grått badrum med dusch, med öppna hyllor, skåp i mellenmörkt trä, en hörndusch, en vägghängd toalettstol, grå kakel, vita väggar, ett undermonterad handfat, grått golv och dusch med gångjärnsdörr
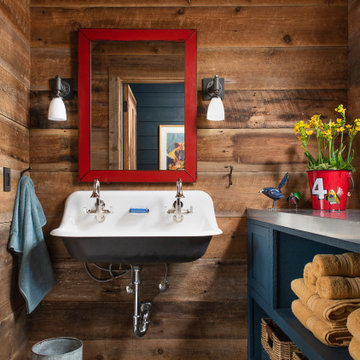
Rustik inredning av ett badrum för barn, med öppna hyllor, blå skåp, bruna väggar, ett avlångt handfat, bänkskiva i rostfritt stål och grått golv

Maritim inredning av ett vit vitt badrum, med svarta skåp, en dusch i en alkov, svart kakel, cementgolv, flerfärgat golv, dusch med gångjärnsdörr och öppna hyllor
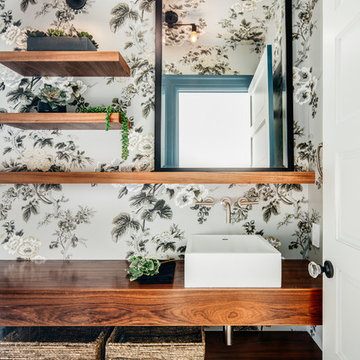
Photo by Christopher Stark.
Inredning av ett nordiskt litet badrum, med öppna hyllor, skåp i mellenmörkt trä, flerfärgade väggar, ett fristående handfat, träbänkskiva och flerfärgat golv
Inredning av ett nordiskt litet badrum, med öppna hyllor, skåp i mellenmörkt trä, flerfärgade väggar, ett fristående handfat, träbänkskiva och flerfärgat golv

Glass subway tiles create a decorative border for the vanity mirror and emphasize the high ceilings.
Trever Glenn Photography
Exempel på ett mellanstort modernt vit vitt toalett, med öppna hyllor, skåp i ljust trä, brun kakel, glaskakel, beige väggar, mörkt trägolv, ett fristående handfat, bänkskiva i kvartsit och brunt golv
Exempel på ett mellanstort modernt vit vitt toalett, med öppna hyllor, skåp i ljust trä, brun kakel, glaskakel, beige väggar, mörkt trägolv, ett fristående handfat, bänkskiva i kvartsit och brunt golv

Inredning av ett lantligt brun brunt en-suite badrum, med öppna hyllor, skåp i mellenmörkt trä, en kantlös dusch, en toalettstol med hel cisternkåpa, kakel i småsten, vita väggar, ett fristående handfat, träbänkskiva och klinkergolv i småsten

Rustik inredning av ett litet brun brunt badrum med dusch, med öppna hyllor, skåp i mellenmörkt trä, ett badkar med tassar, bruna väggar, mellanmörkt trägolv, ett avlångt handfat, träbänkskiva och brunt golv
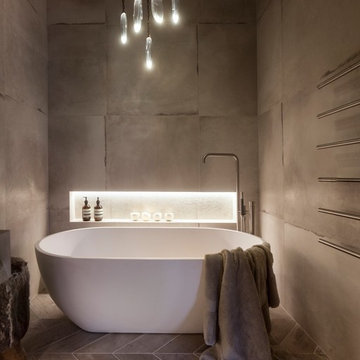
A stunning Janey Butler Interiors Bathroom Design showcasing stunning Concrete and Wood effect Porcelain Tiles, available through our Design - Studio - Showroom. Stunning profile Vola fittings and fixtures, gorgeous sculptural ceiling light and John Cullen spot lights with led alcove lighting.
Stunning floating shelf created from diamond mitrered tiles amd cut through glass detail, giving the illusion of a seperate space in the room.
Soft calming colours and textures to create a room for relaxing and oppulent sancturay.
Gorgeous crackle glaze tea lights and soft faux fur driftwood stool.
Lutron dimmable mood lighting all controlled by Crestron which has been installed in this projects interior.

Foto på ett mellanstort amerikanskt toalett, med öppna hyllor, skåp i mellenmörkt trä, orange väggar, ljust trägolv, ett integrerad handfat, brun kakel, bänkskiva i betong och brunt golv
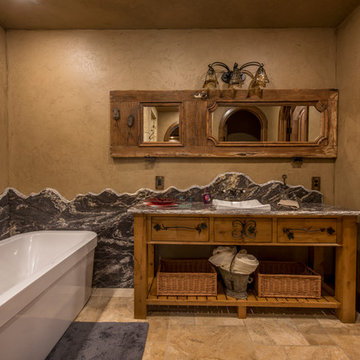
Randy Colwell
Foto på ett litet rustikt badrum med dusch, med ett fristående handfat, skåp i mellenmörkt trä, ett fristående badkar, beige väggar, öppna hyllor, beige kakel, keramikplattor, klinkergolv i keramik och granitbänkskiva
Foto på ett litet rustikt badrum med dusch, med ett fristående handfat, skåp i mellenmörkt trä, ett fristående badkar, beige väggar, öppna hyllor, beige kakel, keramikplattor, klinkergolv i keramik och granitbänkskiva
4 451 foton på brunt badrum, med öppna hyllor
8
