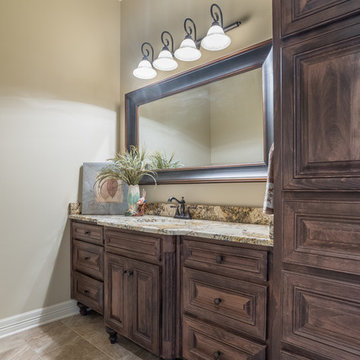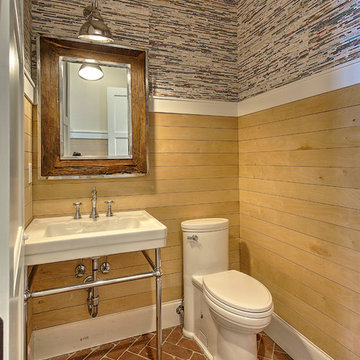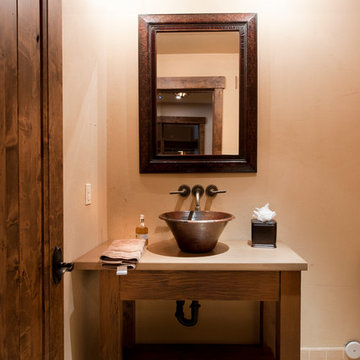170 foton på brunt badrum, med tegelgolv
Sortera efter:
Budget
Sortera efter:Populärt i dag
41 - 60 av 170 foton
Artikel 1 av 3
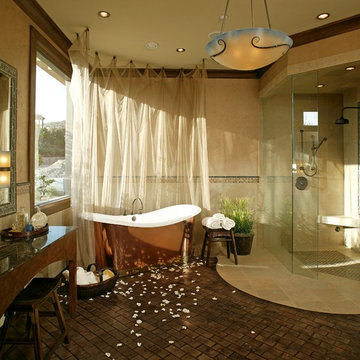
Exempel på ett medelhavsstil badrum, med en kantlös dusch, ett fristående badkar, mosaik och tegelgolv
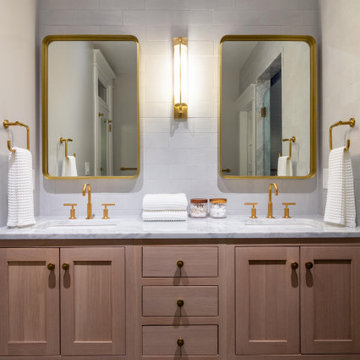
Exempel på ett stort modernt vit vitt en-suite badrum, med skåp i shakerstil, skåp i ljust trä, grå kakel, kakelplattor, beige väggar, tegelgolv, ett undermonterad handfat, marmorbänkskiva och grått golv

Renovation of a master bath suite, dressing room and laundry room in a log cabin farm house. Project involved expanding the space to almost three times the original square footage, which resulted in the attractive exterior rock wall becoming a feature interior wall in the bathroom, accenting the stunning copper soaking bathtub.
A two tone brick floor in a herringbone pattern compliments the variations of color on the interior rock and log walls. A large picture window near the copper bathtub allows for an unrestricted view to the farmland. The walk in shower walls are porcelain tiles and the floor and seat in the shower are finished with tumbled glass mosaic penny tile. His and hers vanities feature soapstone counters and open shelving for storage.
Concrete framed mirrors are set above each vanity and the hand blown glass and concrete pendants compliment one another.
Interior Design & Photo ©Suzanne MacCrone Rogers
Architectural Design - Robert C. Beeland, AIA, NCARB
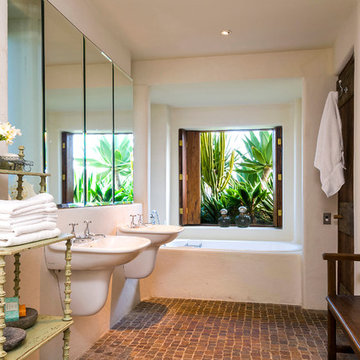
Exempel på ett eklektiskt badrum, med ett väggmonterat handfat, ett badkar i en alkov, vita väggar och tegelgolv

James Hall Photography
Integral concrete sink (Concreteworks.com) on recycled oak sink stand with metal framed mirror. Double sconce with hide shades is custom by Justrich Design. Wall is hand plaster; tile is by Trikeenan.com; floor is brick.
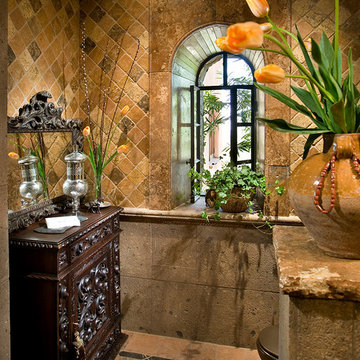
Idéer för ett mellanstort medelhavsstil badrum, med möbel-liknande, skåp i mörkt trä, träbänkskiva, stenkakel, flerfärgade väggar, tegelgolv och brunt golv
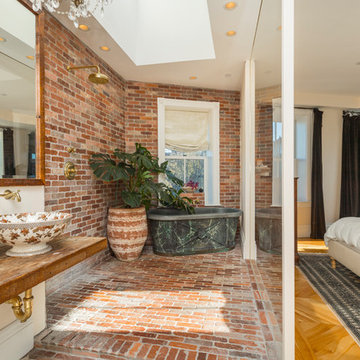
Exempel på ett lantligt brun brunt badrum med dusch, med ett fristående badkar, en kantlös dusch, vita väggar, tegelgolv, ett fristående handfat, träbänkskiva, brunt golv och med dusch som är öppen
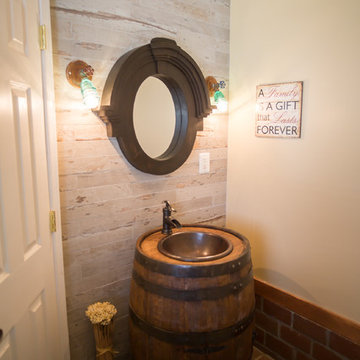
Inspiration för små lantliga brunt toaletter, med en toalettstol med hel cisternkåpa, vita väggar, tegelgolv, ett nedsänkt handfat, träbänkskiva, brunt golv, brun kakel och porslinskakel
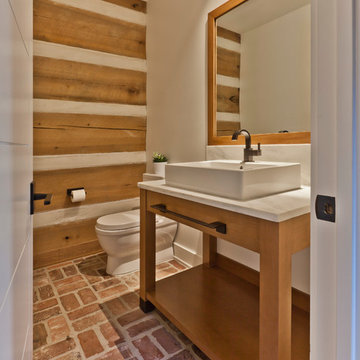
Powder Room retrofitted for a more modern Scandinavian feel while maintaining preexisting log-style walls - New custom Maple vanity and mirror finished to compliment poplar log walls - Interior Architecture: HAUS | Architecture For Modern Lifestyles - Construction Management: Blaze Construction - Photo: HAUS | Architecture
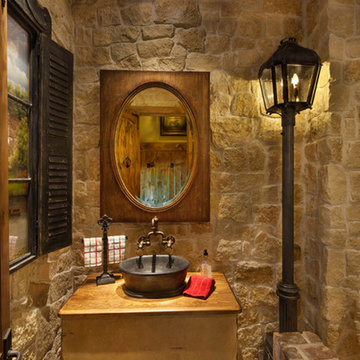
Idéer för mellanstora medelhavsstil brunt toaletter, med öppna hyllor, ett fristående handfat, träbänkskiva, skåp i ljust trä, en toalettstol med separat cisternkåpa, beige kakel, stenkakel, beige väggar, tegelgolv och beiget golv
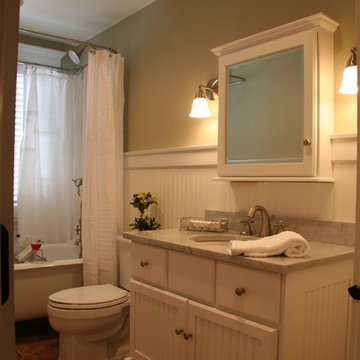
Located on a partially wooded lot in Elburn, Illinois, this home needed an eye-catching interior redo to match the unique period exterior. The residence was originally designed by Bow House, a company that reproduces the look of 300-year old bow roof Cape-Cod style homes. Since typical kitchens in old Cape Cod-style homes tend to run a bit small- or as some would like to say, cozy – this kitchen was in need of plenty of efficient storage to house a modern day family of three.
Advance Design Studio, Ltd. was able to evaluate the kitchen’s adjacent spaces and determine that there were several walls that could be relocated to allow for more usable space in the kitchen. The refrigerator was moved to the newly excavated space and incorporated into a handsome dinette, an intimate banquette, and a new coffee bar area. This allowed for more countertop and prep space in the primary area of the kitchen. It now became possible to incorporate a ball and claw foot tub and a larger vanity in the elegant new full bath that was once just an adjacent guest powder room.
Reclaimed vintage Chicago brick paver flooring was carefully installed in a herringbone pattern to give the space a truly unique touch and feel. And to top off this revamped redo, a handsome custom green-toned island with a distressed black walnut counter top graces the center of the room, the perfect final touch in this charming little kitchen.
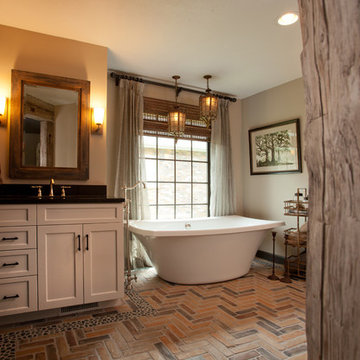
Dan Rockafello
Idéer för att renovera ett mellanstort rustikt en-suite badrum, med skåp i shakerstil, vita skåp, ett fristående badkar, beige väggar, tegelgolv och ett undermonterad handfat
Idéer för att renovera ett mellanstort rustikt en-suite badrum, med skåp i shakerstil, vita skåp, ett fristående badkar, beige väggar, tegelgolv och ett undermonterad handfat
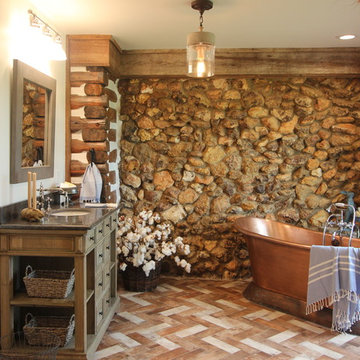
Renovation of a master bath suite, dressing room and laundry room in a log cabin farm house. Project involved expanding the space to almost three times the original square footage, which resulted in the attractive exterior rock wall becoming a feature interior wall in the bathroom, accenting the stunning copper soaking bathtub.
A two tone brick floor in a herringbone pattern compliments the variations of color on the interior rock and log walls. A large picture window near the copper bathtub allows for an unrestricted view to the farmland. The walk in shower walls are porcelain tiles and the floor and seat in the shower are finished with tumbled glass mosaic penny tile. His and hers vanities feature soapstone counters and open shelving for storage.
Concrete framed mirrors are set above each vanity and the hand blown glass and concrete pendants compliment one another.
Interior Design & Photo ©Suzanne MacCrone Rogers
Architectural Design - Robert C. Beeland, AIA, NCARB
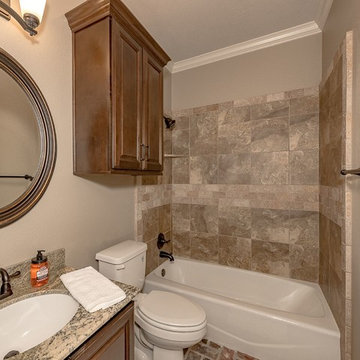
Alaskan White Granite Vanity Top
Tub Surround Tile is 13 x 13 Bristol in Clifton Color accented with the 3 x 6 Fontain Walnut Travertine Tumbled Stone
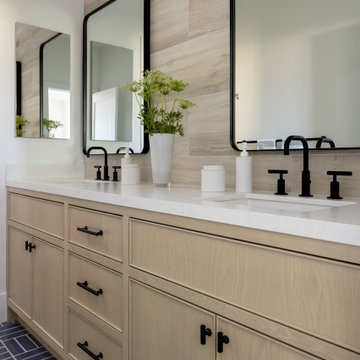
This contemporary bath with double vanity has a fun combination of wall and floor finishes. Arizona Tile "Aequa" field tile for the backsplash wall, and blue, Fireclay Brick floor tile. Black Kohler Purist faucets, black framed mirrors, black cabinet hardware, and black sconce lights from Visual Comfort (formerly Circa Lighting) accent the otherwise muted colors of the white oak vanity and Cambria countertop.

Realizzazione di una sala bagno adiacente alla camera padronale. La richiesta del committente è di avere il doppio servizio LUI, LEI. Inseriamo una grande doccia fra i due servizi sfruttando la nicchia con mattoni che era il vecchio passaggi porta. Nel sotto finestra realizziamo il mobile a taglio frattino con nascosti gli impianti elettrici di servizio. Un'armadio porta biancheria con anta in legno richiama le due ante scorrevoli della piccola cabina armadi. La vasca stile retrò completa l'atmosfera di questa importante sala. Abbiamo gestito le luci con tre piccoli lampadari in ceramica bianca disposti in linea, con l'aggiunta di tre punti luce con supporti in cotto montati sulle travi e nascosti, inoltre le due specchiere hanno un taglio verticale di luce LED. I sanitari mantengono un gusto classico con le vaschette dell'acqua in ceramica. A terra pianelle di cotto realizzate a mano nel Borgo. Mentre di taglio industial sono le chiusure in metallo.
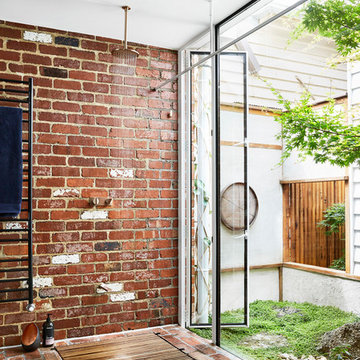
Tess Kelly
Bild på ett funkis badrum, med en kantlös dusch, röda väggar, tegelgolv och med dusch som är öppen
Bild på ett funkis badrum, med en kantlös dusch, röda väggar, tegelgolv och med dusch som är öppen
170 foton på brunt badrum, med tegelgolv
3

