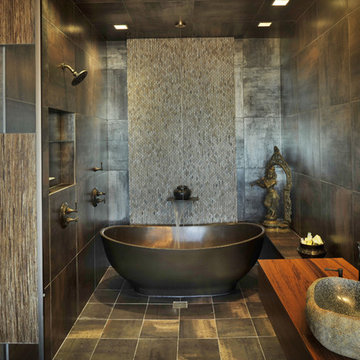8 141 foton på brunt badrum, med träbänkskiva
Sortera efter:
Budget
Sortera efter:Populärt i dag
121 - 140 av 8 141 foton
Artikel 1 av 3

Cathedral ceilings and seamless cabinetry complement this home’s river view.
The low ceilings in this ’70s contemporary were a nagging issue for the 6-foot-8 homeowner. Plus, drab interiors failed to do justice to the home’s Connecticut River view.
By raising ceilings and removing non-load-bearing partitions, architect Christopher Arelt was able to create a cathedral-within-a-cathedral structure in the kitchen, dining and living area. Decorative mahogany rafters open the space’s height, introduce a warmer palette and create a welcoming framework for light.
The homeowner, a Frank Lloyd Wright fan, wanted to emulate the famed architect’s use of reddish-brown concrete floors, and the result further warmed the interior. “Concrete has a connotation of cold and industrial but can be just the opposite,” explains Arelt. Clunky European hardware was replaced by hidden pivot hinges, and outside cabinet corners were mitered so there is no evidence of a drawer or door from any angle.
Photo Credit:
Read McKendree
Cathedral ceilings and seamless cabinetry complement this kitchen’s river view
The low ceilings in this ’70s contemporary were a nagging issue for the 6-foot-8 homeowner. Plus, drab interiors failed to do justice to the home’s Connecticut River view.
By raising ceilings and removing non-load-bearing partitions, architect Christopher Arelt was able to create a cathedral-within-a-cathedral structure in the kitchen, dining and living area. Decorative mahogany rafters open the space’s height, introduce a warmer palette and create a welcoming framework for light.
The homeowner, a Frank Lloyd Wright fan, wanted to emulate the famed architect’s use of reddish-brown concrete floors, and the result further warmed the interior. “Concrete has a connotation of cold and industrial but can be just the opposite,” explains Arelt.
Clunky European hardware was replaced by hidden pivot hinges, and outside cabinet corners were mitered so there is no evidence of a drawer or door from any angle.

These tiles are pale green in color. Not quite as a true green as an unripe olive, but more of a muted olive green. The tiles have a slightly raised center; there is a slanted, ½ inch border creating the raised center in these tiles. The raised center is a replica of the lines in the tile, on a slightly smaller scale. There is a sleekness when touched and a sheen, due to the polished finish. These tiles are ceramic.
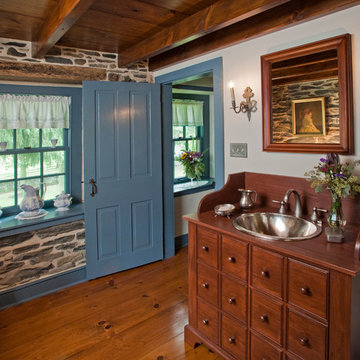
A view of the entrance/exit to the restored guest bathroom.
-Randal Bye
Bild på ett mellanstort lantligt badrum för barn, med en hörndusch, en toalettstol med hel cisternkåpa, vita väggar, mellanmörkt trägolv, möbel-liknande, skåp i mellenmörkt trä och träbänkskiva
Bild på ett mellanstort lantligt badrum för barn, med en hörndusch, en toalettstol med hel cisternkåpa, vita väggar, mellanmörkt trägolv, möbel-liknande, skåp i mellenmörkt trä och träbänkskiva
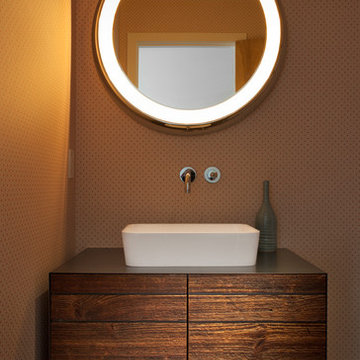
Inredning av ett modernt mellanstort brun brunt toalett, med ett fristående handfat, bruna väggar, släta luckor, skåp i mörkt trä, mellanmörkt trägolv och träbänkskiva
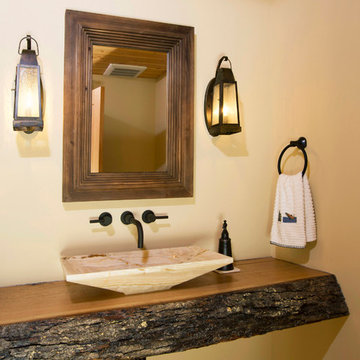
The design of this home was driven by the owners’ desire for a three-bedroom waterfront home that showcased the spectacular views and park-like setting. As nature lovers, they wanted their home to be organic, minimize any environmental impact on the sensitive site and embrace nature.
This unique home is sited on a high ridge with a 45° slope to the water on the right and a deep ravine on the left. The five-acre site is completely wooded and tree preservation was a major emphasis. Very few trees were removed and special care was taken to protect the trees and environment throughout the project. To further minimize disturbance, grades were not changed and the home was designed to take full advantage of the site’s natural topography. Oak from the home site was re-purposed for the mantle, powder room counter and select furniture.
The visually powerful twin pavilions were born from the need for level ground and parking on an otherwise challenging site. Fill dirt excavated from the main home provided the foundation. All structures are anchored with a natural stone base and exterior materials include timber framing, fir ceilings, shingle siding, a partial metal roof and corten steel walls. Stone, wood, metal and glass transition the exterior to the interior and large wood windows flood the home with light and showcase the setting. Interior finishes include reclaimed heart pine floors, Douglas fir trim, dry-stacked stone, rustic cherry cabinets and soapstone counters.
Exterior spaces include a timber-framed porch, stone patio with fire pit and commanding views of the Occoquan reservoir. A second porch overlooks the ravine and a breezeway connects the garage to the home.
Numerous energy-saving features have been incorporated, including LED lighting, on-demand gas water heating and special insulation. Smart technology helps manage and control the entire house.
Greg Hadley Photography
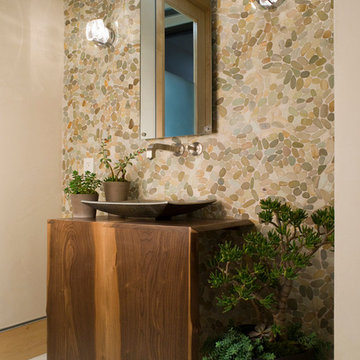
A warm, modern, rustic powder room in the Hollywood Hills
Exempel på ett modernt brun brunt toalett, med ett fristående handfat, skåp i mellenmörkt trä, träbänkskiva, flerfärgad kakel och kakel i småsten
Exempel på ett modernt brun brunt toalett, med ett fristående handfat, skåp i mellenmörkt trä, träbänkskiva, flerfärgad kakel och kakel i småsten
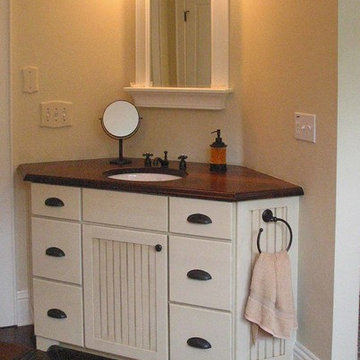
Doug Hamilton Photography
Inredning av ett klassiskt mellanstort en-suite badrum, med släta luckor, vita skåp, beige väggar, mörkt trägolv, ett undermonterad handfat och träbänkskiva
Inredning av ett klassiskt mellanstort en-suite badrum, med släta luckor, vita skåp, beige väggar, mörkt trägolv, ett undermonterad handfat och träbänkskiva
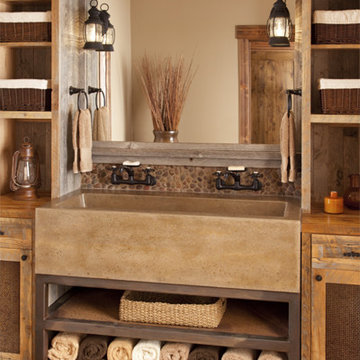
Concrete apron front sink with antique style faucets helped create this rustic bathroom.- Photo by Gordon Gregory Photography
Idéer för ett klassiskt badrum, med öppna hyllor, skåp i ljust trä, träbänkskiva, brun kakel, bruna väggar, klinkergolv i keramik och ett avlångt handfat
Idéer för ett klassiskt badrum, med öppna hyllor, skåp i ljust trä, träbänkskiva, brun kakel, bruna väggar, klinkergolv i keramik och ett avlångt handfat
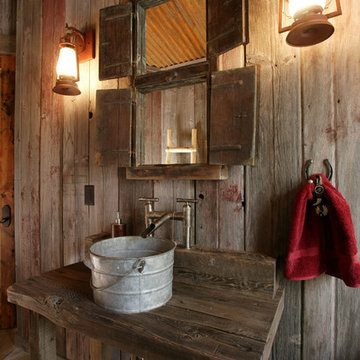
This was a fun powder room design for a western mine style home with the corten ceiling, old bucket for a sink and Old California Lanterns for the lighting.
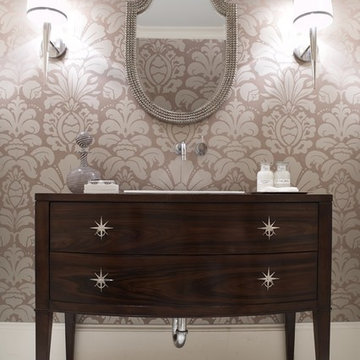
design by Pulp Design Studios | http://pulpdesignstudios.com/
photo by Kevin Dotolo | http://kevindotolo.com/
Shop our design on pulphome.com!
Starburst pulls & mirror available for purchase.

© Sargent Photography
Design by Hellman-Chang
Foto på ett stort funkis en-suite badrum, med en dubbeldusch, ett fristående badkar, beige väggar, mörkt trägolv, ett fristående handfat, träbänkskiva, brunt golv och med dusch som är öppen
Foto på ett stort funkis en-suite badrum, med en dubbeldusch, ett fristående badkar, beige väggar, mörkt trägolv, ett fristående handfat, träbänkskiva, brunt golv och med dusch som är öppen

Here are a couple of examples of bathrooms at this project, which have a 'traditional' aesthetic. All tiling and panelling has been very carefully set-out so as to minimise cut joints.
Built-in storage and niches have been introduced, where appropriate, to provide discreet storage and additional interest.
Photographer: Nick Smith

bagno padronale, con porta finestra, pareti grigie, rivestimento doccia in piastrelle rettangolari arrotondate colore rubino abbinato al mobile lavabo color cipria.

Bespoke shower wall tile design, made from off cuts of the larger wall tiles.
And some Stylish shower shelf additions. Refillable bottles.
Inspiration för små moderna en-suite badrum, med släta luckor, bruna skåp, en öppen dusch, en toalettstol med hel cisternkåpa, beige kakel, keramikplattor, beige väggar, vinylgolv, ett fristående handfat, träbänkskiva, beiget golv och dusch med gångjärnsdörr
Inspiration för små moderna en-suite badrum, med släta luckor, bruna skåp, en öppen dusch, en toalettstol med hel cisternkåpa, beige kakel, keramikplattor, beige väggar, vinylgolv, ett fristående handfat, träbänkskiva, beiget golv och dusch med gångjärnsdörr

Adjacent to the spectacular soaking tub is the custom-designed glass shower enclosure, framed by smoke-colored wall and floor tile. Oak flooring and cabinetry blend easily with the teak ceiling soffit details. Architecture and interior design by Pierre Hoppenot, Studio PHH Architects.

The clients wanted a clean uncluttered design for their bathrooms. They felt overwhelmed by choice in this area and asked for help to pull their thoughts and ideas into a cohesive design that they loved. This is their ensuite.
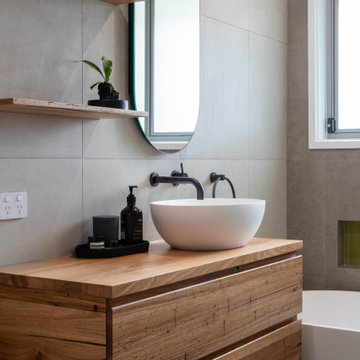
Exempel på ett modernt brun brunt badrum, med släta luckor, skåp i mellenmörkt trä, ett fristående badkar, grå kakel, ett undermonterad handfat, träbänkskiva och grått golv

Idéer för mellanstora funkis brunt en-suite badrum, med skåp i ljust trä, ett platsbyggt badkar, en dusch i en alkov, en toalettstol med separat cisternkåpa, vit kakel, keramikplattor, grå väggar, klinkergolv i keramik, träbänkskiva, grått golv, med dusch som är öppen, ett fristående handfat och släta luckor
8 141 foton på brunt badrum, med träbänkskiva
7

