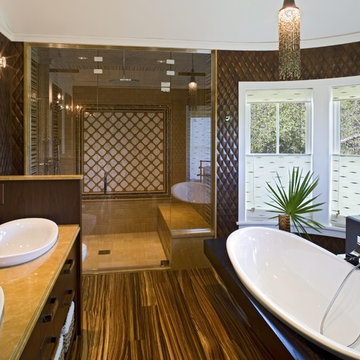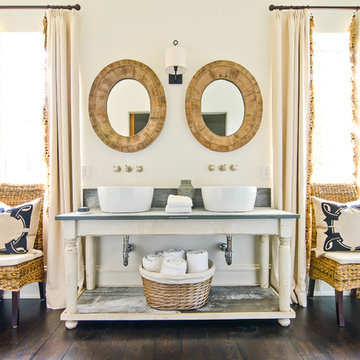375 foton på brunt badrum
Sortera efter:
Budget
Sortera efter:Populärt i dag
61 - 80 av 375 foton
Artikel 1 av 3
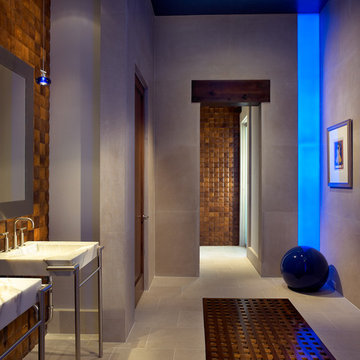
Photo Credit: Kim Sargent
Idéer för att renovera ett funkis badrum, med ett konsol handfat
Idéer för att renovera ett funkis badrum, med ett konsol handfat
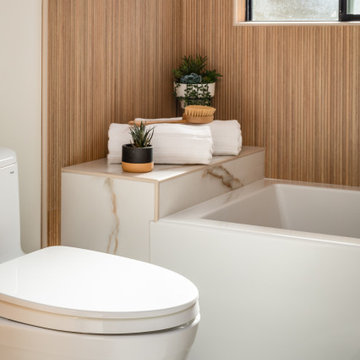
Sleek and austere yet warm and inviting. This contemporary minimalist guest bath lacks nothing and gives all that is needed within a neat and orderly aesthetic.
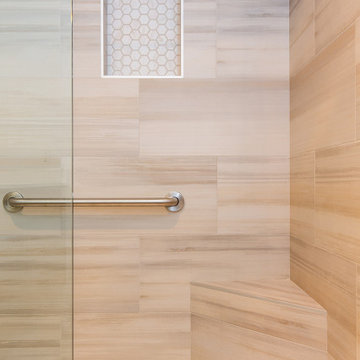
Idéer för att renovera ett stort funkis vit vitt badrum med dusch, med släta luckor, bruna skåp, våtrum, en toalettstol med separat cisternkåpa, beige kakel, vita väggar, klinkergolv i keramik, ett undermonterad handfat, beiget golv och med dusch som är öppen
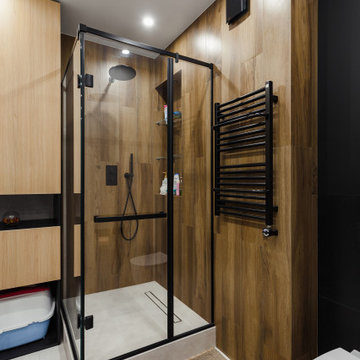
Душ в строительном исполнении. Вентиляция, полотенцесушитель и смесители - черного цвета. Комбинируем плитку под дерево и под бетон - получилось уютно и стильно.
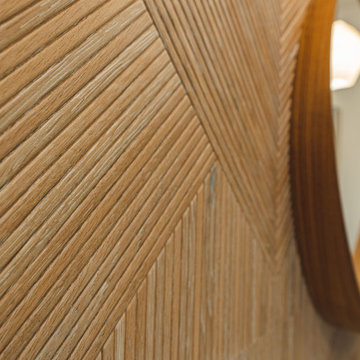
FineCraft Contractors, Inc.
mcd Studio
Inspiration för mellanstora klassiska vitt en-suite badrum, med släta luckor, vita skåp, ett fristående badkar, en hörndusch, klinkergolv i porslin, ett nedsänkt handfat, bänkskiva i akrylsten, brunt golv och dusch med gångjärnsdörr
Inspiration för mellanstora klassiska vitt en-suite badrum, med släta luckor, vita skåp, ett fristående badkar, en hörndusch, klinkergolv i porslin, ett nedsänkt handfat, bänkskiva i akrylsten, brunt golv och dusch med gångjärnsdörr
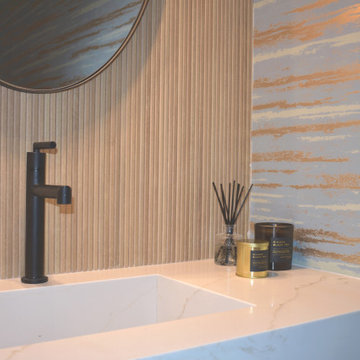
Idéer för små orientaliska badrum, med en toalettstol med hel cisternkåpa och ett integrerad handfat

Idéer för stora funkis vitt en-suite badrum, med släta luckor, vita skåp, ett fristående badkar, en toalettstol med hel cisternkåpa, brun kakel, bruna väggar, klinkergolv i porslin, bänkskiva i kvarts, brunt golv och ett fristående handfat
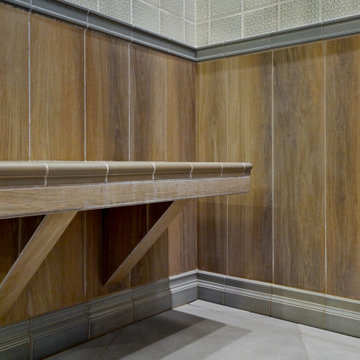
This custom home, sitting above the City within the hills of Corvallis, was carefully crafted with attention to the smallest detail. The homeowners came to us with a vision of their dream home, and it was all hands on deck between the G. Christianson team and our Subcontractors to create this masterpiece! Each room has a theme that is unique and complementary to the essence of the home, highlighted in the Swamp Bathroom and the Dogwood Bathroom. The home features a thoughtful mix of materials, using stained glass, tile, art, wood, and color to create an ambiance that welcomes both the owners and visitors with warmth. This home is perfect for these homeowners, and fits right in with the nature surrounding the home!
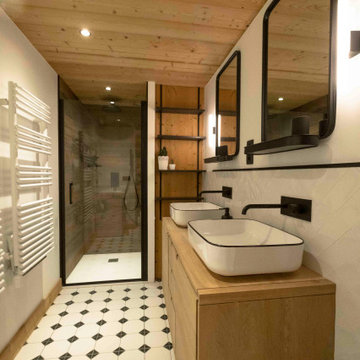
Vue d'ensemble de cette salle de bain avec le carrelage cabochons et la faience en chevrons. Deux seches serviettes sont présents car l'appartement est utilisé pour une famille de 5 personnes.
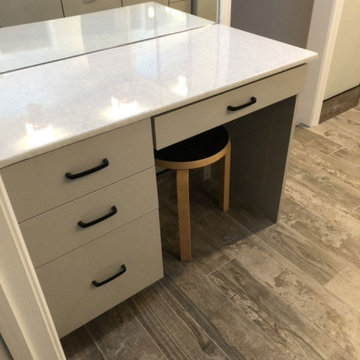
This Columbia, Missouri home’s master bathroom was a full gut remodel. Dimensions In Wood’s expert team handled everything including plumbing, electrical, tile work, cabinets, and more!
Electric, Heated Tile Floor
Starting at the bottom, this beautiful bathroom sports electrical radiant, in-floor heating beneath the wood styled non-slip tile. With the style of a hardwood and none of the drawbacks, this tile will always be warm, look beautiful, and be completely waterproof. The tile was also carried up onto the walls of the walk in shower.
Full Tile Low Profile Shower with all the comforts
A low profile Cloud Onyx shower base is very low maintenance and incredibly durable compared to plastic inserts. Running the full length of the wall is an Onyx shelf shower niche for shampoo bottles, soap and more. Inside a new shower system was installed including a shower head, hand sprayer, water controls, an in-shower safety grab bar for accessibility and a fold-down wooden bench seat.
Make-Up Cabinet
On your left upon entering this renovated bathroom a Make-Up Cabinet with seating makes getting ready easy. A full height mirror has light fixtures installed seamlessly for the best lighting possible. Finally, outlets were installed in the cabinets to hide away small appliances.
Every Master Bath needs a Dual Sink Vanity
The dual sink Onyx countertop vanity leaves plenty of space for two to get ready. The durable smooth finish is very easy to clean and will stand up to daily use without complaint. Two new faucets in black match the black hardware adorning Bridgewood factory cabinets.
Robern medicine cabinets were installed in both walls, providing additional mirrors and storage.
Contact Us Today to discuss Translating Your Master Bathroom Vision into a Reality.
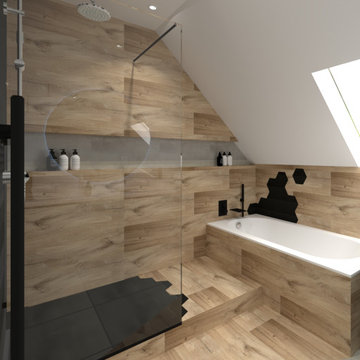
Rénovation d'une grande salle de bain : création d'une douche à l'italienne avec baignoire encastrée.
Meuble double vasques et table à langer.
Inredning av ett modernt mellanstort badrum för barn, med ett undermonterat badkar, en kantlös dusch, svart kakel, ett fristående handfat, träbänkskiva och med dusch som är öppen
Inredning av ett modernt mellanstort badrum för barn, med ett undermonterat badkar, en kantlös dusch, svart kakel, ett fristående handfat, träbänkskiva och med dusch som är öppen
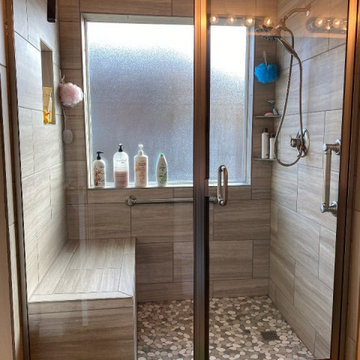
Inspiration för ett stort funkis badrum med dusch, med våtrum, brun kakel och dusch med gångjärnsdörr
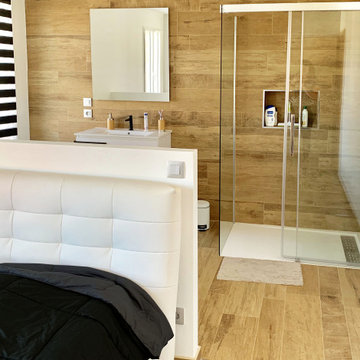
Salle de bain ouverte sur la chambre. Un muret fait la séparation entre les deux espaces et fait office de tête de lit. Le carrelage effet bois apporte une ambiance chaleureuse à la pièce. La robinetterie noir encastrée se coordonne avec les piètements noir du meuble de salle de bain.
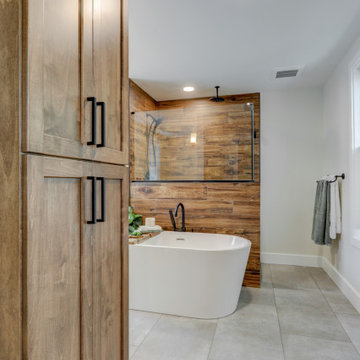
Tall linen cabinet
Foto på ett stort funkis vit en-suite badrum, med luckor med infälld panel, bruna skåp, ett fristående badkar, en öppen dusch, en toalettstol med separat cisternkåpa, brun kakel, grå väggar, vinylgolv, ett undermonterad handfat, bänkskiva i kvarts, grått golv och med dusch som är öppen
Foto på ett stort funkis vit en-suite badrum, med luckor med infälld panel, bruna skåp, ett fristående badkar, en öppen dusch, en toalettstol med separat cisternkåpa, brun kakel, grå väggar, vinylgolv, ett undermonterad handfat, bänkskiva i kvarts, grått golv och med dusch som är öppen
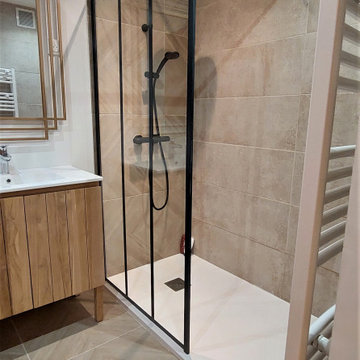
Modern inredning av ett mellanstort en-suite badrum, med en kantlös dusch, beige kakel, ett fristående handfat, beiget golv och med dusch som är öppen
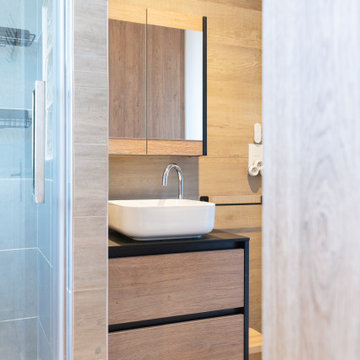
Rénovation complète de la salle de bain
J'ai remplacé la baignoire par une grande douche, changé les toilettes par un modèle suspendu.
Ajout de placards sur mesure pour plus rangements.
Nous avons repris l'intégralité du sol : démolition de l'anciens, et installation d'un carrelage plus moderne.
Electricité et plomberie ont été également été modifiés.
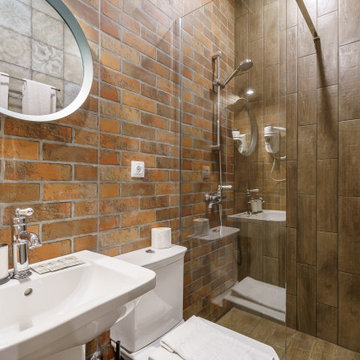
Exempel på ett stort industriellt vit vitt badrum med dusch, med öppna hyllor, en kantlös dusch, en toalettstol med hel cisternkåpa, brun kakel, bruna väggar, klinkergolv i keramik, ett piedestal handfat, bänkskiva i akrylsten, brunt golv och dusch med skjutdörr
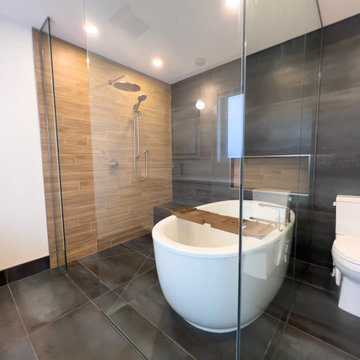
Modern meets contemporary in this large open wet room. The shower bench blends seamlessly using the same tile as both the ensuite floor and shower tile. To its left a wood look feature wall is seen to add a natural element to the space. The same wood look tile is utilized in the shower niche created on the opposing wall. A large deep free standing tub is set in the wet room beside the curbless shower.
375 foton på brunt badrum
4

