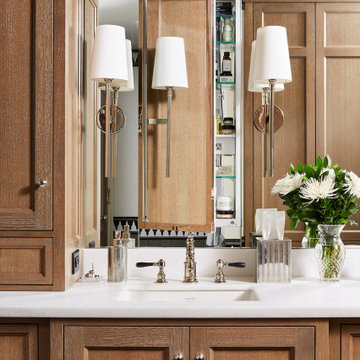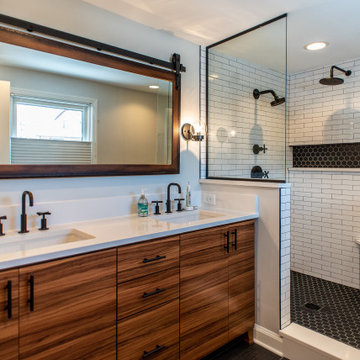12 216 foton på brunt badrum
Sortera efter:Populärt i dag
41 - 60 av 12 216 foton

Master bath with contemporary and rustic elements; clean-lined shower walls and door; stone countertop above custom wood cabinets; reclaimed timber and wood ceiling

Masterbathroom, ein Badezimmer angrenzend zum Schlafzimmer und Ankleidezimmer. Neubau. Es wurden Schiebetüren zwischen Badezimmer und Toilettenbereich geplant. Die Dusche als Trockenbauwände wurde zusätzlich mit einer Nische ausgestattet. Die freistehende Badewanne, sowie der Waschbeckenbereich als Highlight des Badezimmers. Im Waschbeckenbereich wurde noch zusätzlich mit indirektem Licht gearbeitet.

The homeowners loved the character of their 100-year-old home near Lake Harriet, but the original layout no longer supported their busy family’s modern lifestyle. When they contacted the architect, they had a simple request: remodel our master closet. This evolved into a complete home renovation that took three-years of meticulous planning and tactical construction. The completed home demonstrates the overall goal of the remodel: historic inspiration with modern luxuries.

Studio City, CA - Whole Home Remodel - Bathroom
Installation of marble tile; Shower, bath cradle, walls and floors. All required electrical and plumbing needs per the project. Installation of vanity, countertop, toilet, clear glass shower enclosure, mirrors, lighting and a fresh paint to finish.

Idéer för stora amerikanska grått badrum med dusch, med luckor med upphöjd panel, bruna skåp, ett badkar i en alkov, en dusch/badkar-kombination, grå kakel, cementkakel, beige väggar, ett piedestal handfat, bänkskiva i betong, flerfärgat golv och dusch med skjutdörr

Our clients wished for a larger main bathroom with more light and storage. We expanded the footprint and used light colored marble tile, countertops and paint colors to give the room a brighter feel and added a cherry wood vanity to warm up the space. The matt black finish of the glass shower panels and the mirrors allows for top billing in this design and gives it a more modern feel.

Bild på ett vintage vit vitt badrum med dusch, med luckor med infälld panel, grå skåp, en dusch i en alkov, blå kakel, vita väggar, ett undermonterad handfat, bänkskiva i kvarts, flerfärgat golv och dusch med skjutdörr

Back to back bathroom vanities make quite a unique statement in this main bathroom. Add a luxury soaker tub, walk-in shower and white shiplap walls, and you have a retreat spa like no where else in the house!

Inspiration för stora moderna grått badrum, med luckor med lamellpanel, skåp i ljust trä, ett platsbyggt badkar, en hörndusch, en toalettstol med hel cisternkåpa, grön kakel, porslinskakel, marmorgolv, ett undermonterad handfat, marmorbänkskiva, vitt golv och dusch med gångjärnsdörr

Modern bathroom remodel.
Foto på ett mellanstort funkis vit en-suite badrum, med skåp i mellenmörkt trä, en kantlös dusch, en toalettstol med separat cisternkåpa, grå kakel, porslinskakel, grå väggar, klinkergolv i porslin, ett undermonterad handfat, bänkskiva i kvarts, grått golv, med dusch som är öppen och släta luckor
Foto på ett mellanstort funkis vit en-suite badrum, med skåp i mellenmörkt trä, en kantlös dusch, en toalettstol med separat cisternkåpa, grå kakel, porslinskakel, grå väggar, klinkergolv i porslin, ett undermonterad handfat, bänkskiva i kvarts, grått golv, med dusch som är öppen och släta luckor

This stunning Gainesville bathroom design is a spa style retreat with a large vanity, freestanding tub, and spacious open shower. The Shiloh Cabinetry vanity with a Windsor door style in a Stonehenge finish on Alder gives the space a warm, luxurious feel, accessorized with Top Knobs honey bronze finish hardware. The large L-shaped vanity space has ample storage including tower cabinets with a make up vanity in the center. Large beveled framed mirrors to match the vanity fit neatly between each tower cabinet and Savoy House light fixtures are a practical addition that also enhances the style of the space. An engineered quartz countertop, plus Kohler Archer sinks and Kohler Purist faucets complete the vanity area. A gorgeous Strom freestanding tub add an architectural appeal to the room, paired with a Kohler bath faucet, and set against the backdrop of a Stone Impressions Lotus Shadow Thassos Marble tiled accent wall with a chandelier overhead. Adjacent to the tub is the spacious open shower style featuring Soci 3x12 textured white tile, gold finish Kohler showerheads, and recessed storage niches. A large, arched window offers natural light to the space, and towel hooks plus a radiator towel warmer sit just outside the shower. Happy Floors Northwind white 6 x 36 wood look porcelain floor tile in a herringbone pattern complete the look of this space.

Inspiration för ett stort vintage vit vitt en-suite badrum, med luckor med infälld panel, vita skåp, ett fristående badkar, en hörndusch, en toalettstol med separat cisternkåpa, vit kakel, marmorkakel, vita väggar, marmorgolv, ett undermonterad handfat, bänkskiva i kvarts, vitt golv och dusch med gångjärnsdörr

A fun and colorful bathroom with plenty of space. The blue stained vanity shows the variation in color as the wood grain pattern peeks through. Marble countertop with soft and subtle veining combined with textured glass sconces wrapped in metal is the right balance of soft and rustic.

An expansive, fully-appointed modern bath for each guest suite means friends and family feel like they've arrived at their very own boutique hotel.
Modern inredning av ett stort vit vitt en-suite badrum, med släta luckor, vita skåp, en dusch i en alkov, en toalettstol med hel cisternkåpa, vit kakel, marmorkakel, bruna väggar, skiffergolv, ett undermonterad handfat, marmorbänkskiva, grått golv och dusch med gångjärnsdörr
Modern inredning av ett stort vit vitt en-suite badrum, med släta luckor, vita skåp, en dusch i en alkov, en toalettstol med hel cisternkåpa, vit kakel, marmorkakel, bruna väggar, skiffergolv, ett undermonterad handfat, marmorbänkskiva, grått golv och dusch med gångjärnsdörr

Foto på ett maritimt grå toalett, med öppna hyllor, grå skåp, flerfärgade väggar, mellanmörkt trägolv, ett undermonterad handfat, marmorbänkskiva och brunt golv

MKE Design Build, St. Francis, Wisconsin, 2021 Regional CotY Award Winner, Residential Bath $25,000 to $50,000
Inspiration för mellanstora industriella en-suite badrum, med släta luckor, skåp i mellenmörkt trä, en hörndusch, vit kakel, porslinskakel, grå väggar, klinkergolv i porslin, ett undermonterad handfat, svart golv och med dusch som är öppen
Inspiration för mellanstora industriella en-suite badrum, med släta luckor, skåp i mellenmörkt trä, en hörndusch, vit kakel, porslinskakel, grå väggar, klinkergolv i porslin, ett undermonterad handfat, svart golv och med dusch som är öppen

custom master bathroom featuring stone tile walls, custom wooden vanity and shower enclosure
Inredning av ett klassiskt mellanstort vit vitt en-suite badrum, med skåp i mellenmörkt trä, en öppen dusch, vit kakel, stenkakel, vita väggar, mosaikgolv, ett undermonterad handfat, bänkskiva i kvarts, vitt golv, dusch med gångjärnsdörr och skåp i shakerstil
Inredning av ett klassiskt mellanstort vit vitt en-suite badrum, med skåp i mellenmörkt trä, en öppen dusch, vit kakel, stenkakel, vita väggar, mosaikgolv, ett undermonterad handfat, bänkskiva i kvarts, vitt golv, dusch med gångjärnsdörr och skåp i shakerstil

Remodeling the master bath provided many design challenges. The long and narrow space was visually expanded by removing an impeding large linen closet from the space. The additional space allowed for two sinks where there was previously only one. In addition, the long and narrow window in the bath provided amazing natural light, but made it difficult to incorporate vanity mirrors that were tall enough. The designer solved this issue by incorporating pivoting mirrors that mounted just below the long window. Finally, a custom walnut vanity was designed to utilize every inch of space. The vanity front steps in and out on the ends to make access by the toilet area more functional and spacious. A large shower with a built in quartz shower seat and hand held shower wand provide touch of luxury. Finally, the ceramic floor tile design provides a mid century punch without overpowering the tranquil space.

Idéer för ett mellanstort lantligt grå en-suite badrum, med skåp i shakerstil, skåp i mellenmörkt trä, en dusch i en alkov, en toalettstol med hel cisternkåpa, vit kakel, keramikplattor, vita väggar, cementgolv, ett undermonterad handfat, bänkskiva i kvarts, grått golv och dusch med gångjärnsdörr

Large format porcelain shower remodel
Exempel på ett stort en-suite badrum, med släta luckor, vita skåp, ett fristående badkar, en dusch i en alkov, en toalettstol med separat cisternkåpa, porslinskakel, beige väggar, klinkergolv i porslin, ett undermonterad handfat, kaklad bänkskiva och dusch med skjutdörr
Exempel på ett stort en-suite badrum, med släta luckor, vita skåp, ett fristående badkar, en dusch i en alkov, en toalettstol med separat cisternkåpa, porslinskakel, beige väggar, klinkergolv i porslin, ett undermonterad handfat, kaklad bänkskiva och dusch med skjutdörr
12 216 foton på brunt badrum
3