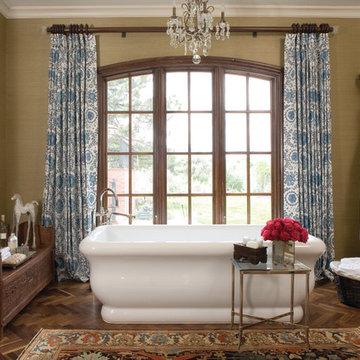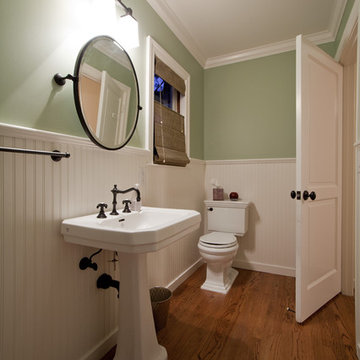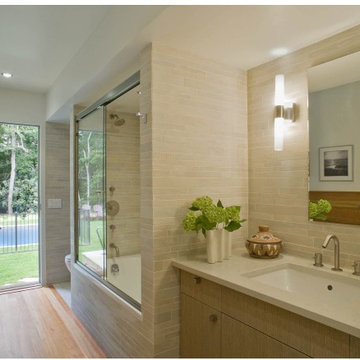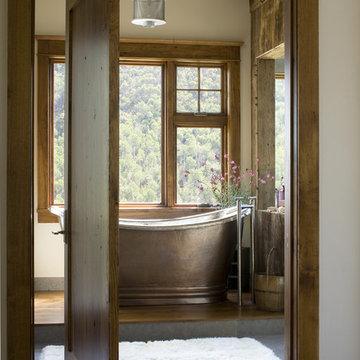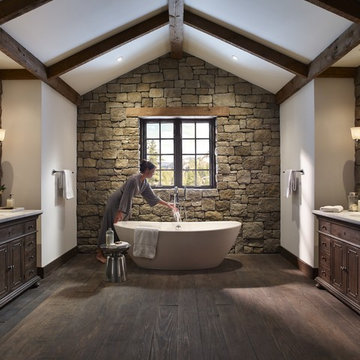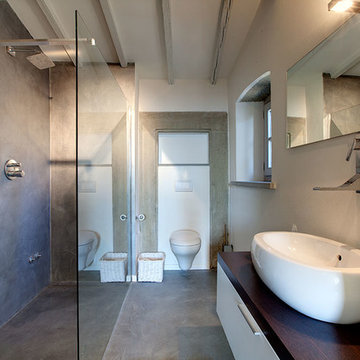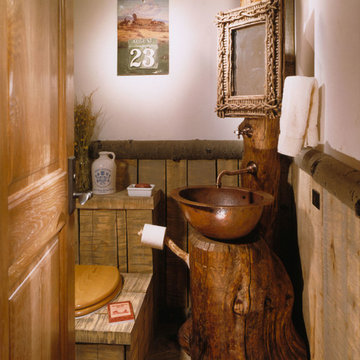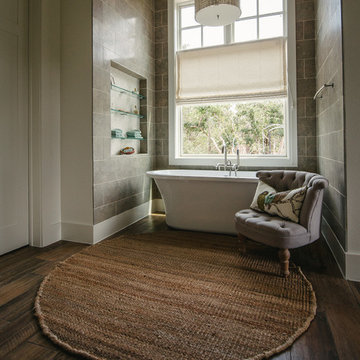233 foton på brunt badrum
Sortera efter:
Budget
Sortera efter:Populärt i dag
21 - 40 av 233 foton
Artikel 1 av 3
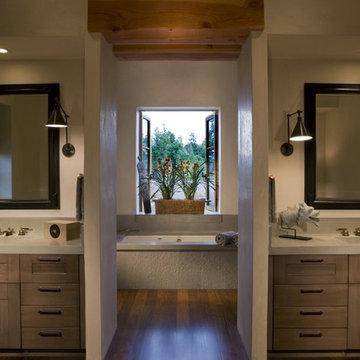
His and Her's Vanities with 3" thick concrete countertops divided by a passage to the tub/shower area. It's not discernible in the image but due to the client's height disparity, her countertop is 2" lower than his. The window over the tub opens to a private garden with a fountain for a constant sound of water. The sconces can be adjusted as necessary. We put a French Glaze on the cabinetry in all of the baths and in the Kitchen to get a bit of relief from all the wood finishes. Hand carved mirrors with an ebony finish add depth and a touch of glamor to the vanities. The wall lamps can be adjusted for specific tasks.
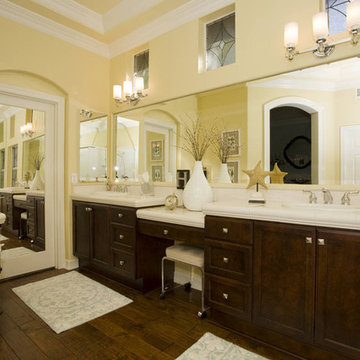
Transitional space. Upholstered headboard, custom bedding. Dark walnut shutters, paneling.
Exempel på ett klassiskt vit vitt badrum, med ett nedsänkt handfat, luckor med upphöjd panel, skåp i mörkt trä, kaklad bänkskiva, vit kakel och gula väggar
Exempel på ett klassiskt vit vitt badrum, med ett nedsänkt handfat, luckor med upphöjd panel, skåp i mörkt trä, kaklad bänkskiva, vit kakel och gula väggar
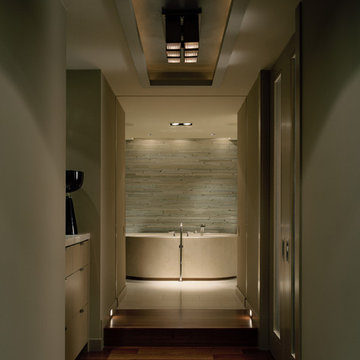
This penthouse was stripped to a raw concrete shell and the floor plan and plumbing were relocated to the clients desires. Materials are wood, stone and paint colors that were very muted and relaxed. The master bath features a stack Dakota blue limestone wall that was hand cut and laid. This material is not difficult to find and is labour intensive to finish. The master Bath was also clad in Cream marble.
Please note that due to the volume of inquiries & client privacy regarding our projects we unfortunately do not have the ability to answer basic questions about materials, specifications, construction methods, or paint colors. Thank you for taking the time to review our projects. We look forward to hearing from you if you are considering to hire an architect or interior Designer.

Photography by Illya
Modern inredning av ett stort vit vitt en-suite badrum, med ett fristående handfat, släta luckor, skåp i mörkt trä, ett japanskt badkar, en öppen dusch, en toalettstol med hel cisternkåpa, grön kakel, tunnelbanekakel, beige väggar, klinkergolv i porslin, bänkskiva i kvarts, beiget golv och med dusch som är öppen
Modern inredning av ett stort vit vitt en-suite badrum, med ett fristående handfat, släta luckor, skåp i mörkt trä, ett japanskt badkar, en öppen dusch, en toalettstol med hel cisternkåpa, grön kakel, tunnelbanekakel, beige väggar, klinkergolv i porslin, bänkskiva i kvarts, beiget golv och med dusch som är öppen
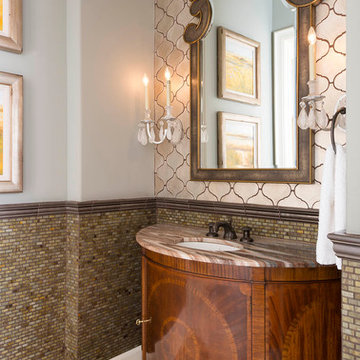
The powder bath's wall tile and covering on the accent wall make this room dramatic and warm.
Design: Wesley-Wayne Interiors
Photo: Dan Piassick
Idéer för att renovera ett vintage toalett
Idéer för att renovera ett vintage toalett
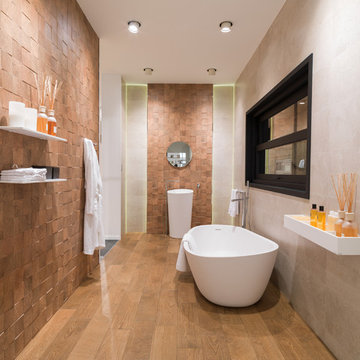
Rubén Poré
Idéer för ett mellanstort modernt badrum med dusch, med ett fristående badkar, beige kakel, brun kakel, stenhäll, beige väggar, mellanmörkt trägolv och ett piedestal handfat
Idéer för ett mellanstort modernt badrum med dusch, med ett fristående badkar, beige kakel, brun kakel, stenhäll, beige väggar, mellanmörkt trägolv och ett piedestal handfat
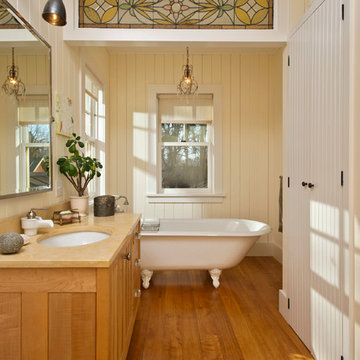
Randall Perry Photography
Bild på ett mellanstort lantligt badrum, med ett undermonterad handfat, ett badkar med tassar, skåp i mellenmörkt trä och beige väggar
Bild på ett mellanstort lantligt badrum, med ett undermonterad handfat, ett badkar med tassar, skåp i mellenmörkt trä och beige väggar
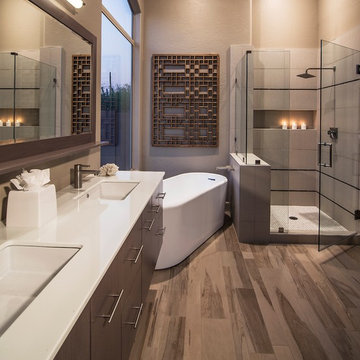
Idéer för vintage vitt badrum, med ett fristående badkar och ett undermonterad handfat

Photography-Hedrich Blessing
Glass House:
The design objective was to build a house for my wife and three kids, looking forward in terms of how people live today. To experiment with transparency and reflectivity, removing borders and edges from outside to inside the house, and to really depict “flowing and endless space”. To construct a house that is smart and efficient in terms of construction and energy, both in terms of the building and the user. To tell a story of how the house is built in terms of the constructability, structure and enclosure, with the nod to Japanese wood construction in the method in which the concrete beams support the steel beams; and in terms of how the entire house is enveloped in glass as if it was poured over the bones to make it skin tight. To engineer the house to be a smart house that not only looks modern, but acts modern; every aspect of user control is simplified to a digital touch button, whether lights, shades/blinds, HVAC, communication/audio/video, or security. To develop a planning module based on a 16 foot square room size and a 8 foot wide connector called an interstitial space for hallways, bathrooms, stairs and mechanical, which keeps the rooms pure and uncluttered. The base of the interstitial spaces also become skylights for the basement gallery.
This house is all about flexibility; the family room, was a nursery when the kids were infants, is a craft and media room now, and will be a family room when the time is right. Our rooms are all based on a 16’x16’ (4.8mx4.8m) module, so a bedroom, a kitchen, and a dining room are the same size and functions can easily change; only the furniture and the attitude needs to change.
The house is 5,500 SF (550 SM)of livable space, plus garage and basement gallery for a total of 8200 SF (820 SM). The mathematical grid of the house in the x, y and z axis also extends into the layout of the trees and hardscapes, all centered on a suburban one-acre lot.
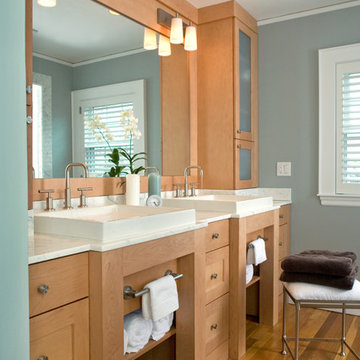
Exempel på ett modernt badrum, med ett fristående handfat, skåp i shakerstil och skåp i mellenmörkt trä
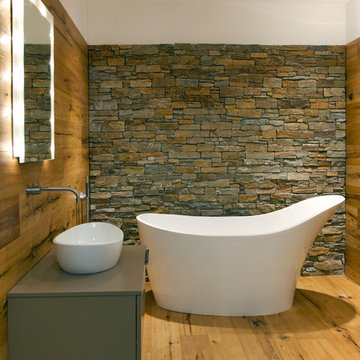
Inspiration för ett mellanstort funkis en-suite badrum, med ett fristående handfat, ett fristående badkar, mellanmörkt trägolv, släta luckor, grå skåp och bruna väggar
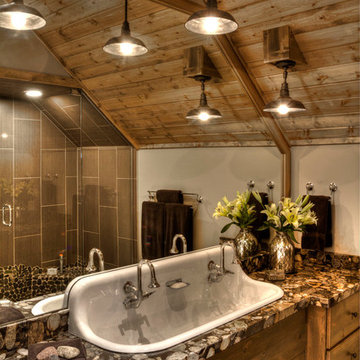
Idéer för ett rustikt badrum, med ett avlångt handfat, skåp i shakerstil, skåp i mellenmörkt trä, brun kakel och beige väggar
233 foton på brunt badrum
2

