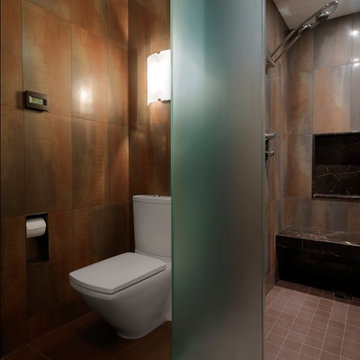132 foton på brunt badrum
Sortera efter:
Budget
Sortera efter:Populärt i dag
1 - 20 av 132 foton
Artikel 1 av 3

Astrid Templier
Exempel på ett mellanstort modernt en-suite badrum, med våtrum, en vägghängd toalettstol, vita väggar, svart golv, med dusch som är öppen, svart och vit kakel, skåp i mellenmörkt trä, ett fristående badkar, porslinskakel, klinkergolv i porslin, ett fristående handfat och träbänkskiva
Exempel på ett mellanstort modernt en-suite badrum, med våtrum, en vägghängd toalettstol, vita väggar, svart golv, med dusch som är öppen, svart och vit kakel, skåp i mellenmörkt trä, ett fristående badkar, porslinskakel, klinkergolv i porslin, ett fristående handfat och träbänkskiva

Klopf Architecture and Outer space Landscape Architects designed a new warm, modern, open, indoor-outdoor home in Los Altos, California. Inspired by mid-century modern homes but looking for something completely new and custom, the owners, a couple with two children, bought an older ranch style home with the intention of replacing it.
Created on a grid, the house is designed to be at rest with differentiated spaces for activities; living, playing, cooking, dining and a piano space. The low-sloping gable roof over the great room brings a grand feeling to the space. The clerestory windows at the high sloping roof make the grand space light and airy.
Upon entering the house, an open atrium entry in the middle of the house provides light and nature to the great room. The Heath tile wall at the back of the atrium blocks direct view of the rear yard from the entry door for privacy.
The bedrooms, bathrooms, play room and the sitting room are under flat wing-like roofs that balance on either side of the low sloping gable roof of the main space. Large sliding glass panels and pocketing glass doors foster openness to the front and back yards. In the front there is a fenced-in play space connected to the play room, creating an indoor-outdoor play space that could change in use over the years. The play room can also be closed off from the great room with a large pocketing door. In the rear, everything opens up to a deck overlooking a pool where the family can come together outdoors.
Wood siding travels from exterior to interior, accentuating the indoor-outdoor nature of the house. Where the exterior siding doesn’t come inside, a palette of white oak floors, white walls, walnut cabinetry, and dark window frames ties all the spaces together to create a uniform feeling and flow throughout the house. The custom cabinetry matches the minimal joinery of the rest of the house, a trim-less, minimal appearance. Wood siding was mitered in the corners, including where siding meets the interior drywall. Wall materials were held up off the floor with a minimal reveal. This tight detailing gives a sense of cleanliness to the house.
The garage door of the house is completely flush and of the same material as the garage wall, de-emphasizing the garage door and making the street presentation of the house kinder to the neighborhood.
The house is akin to a custom, modern-day Eichler home in many ways. Inspired by mid-century modern homes with today’s materials, approaches, standards, and technologies. The goals were to create an indoor-outdoor home that was energy-efficient, light and flexible for young children to grow. This 3,000 square foot, 3 bedroom, 2.5 bathroom new house is located in Los Altos in the heart of the Silicon Valley.
Klopf Architecture Project Team: John Klopf, AIA, and Chuang-Ming Liu
Landscape Architect: Outer space Landscape Architects
Structural Engineer: ZFA Structural Engineers
Staging: Da Lusso Design
Photography ©2018 Mariko Reed
Location: Los Altos, CA
Year completed: 2017
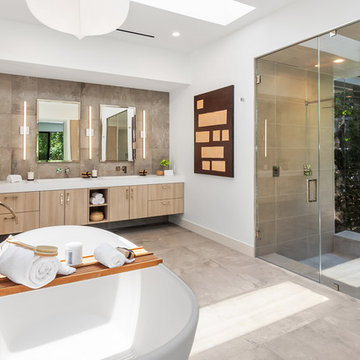
Inredning av ett modernt vit vitt en-suite badrum, med släta luckor, skåp i ljust trä, en dusch i en alkov, beige kakel, vita väggar, grått golv och dusch med gångjärnsdörr
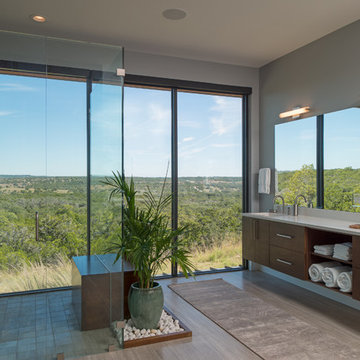
Exempel på ett stort modernt vit vitt en-suite badrum, med släta luckor, skåp i mellenmörkt trä, en kantlös dusch, grå väggar, dusch med gångjärnsdörr, grå kakel, stenkakel, ett integrerad handfat, bänkskiva i kvarts, beiget golv, en toalettstol med separat cisternkåpa och mellanmörkt trägolv
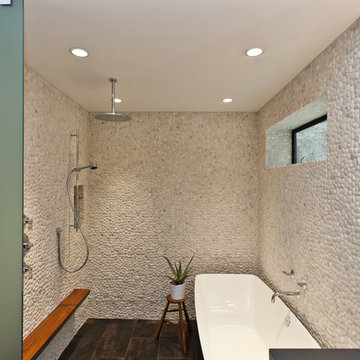
Master bath- Walk-in curbless shower with pebble tile walls, frosted glass partition, teak ledge, rain shower head and deep soaking tub
Frank Paul Perez Photographer

© Paul Bardagjy Photography
Bild på ett mellanstort funkis en-suite badrum, med en öppen dusch, beige kakel, beige väggar, kalkstensgolv, ett avlångt handfat, med dusch som är öppen, kakelplattor och beiget golv
Bild på ett mellanstort funkis en-suite badrum, med en öppen dusch, beige kakel, beige väggar, kalkstensgolv, ett avlångt handfat, med dusch som är öppen, kakelplattor och beiget golv

Photo by Ryan Gamma
Walnut vanity is mid-century inspired.
Subway tile with dark grout.
Bild på ett mellanstort funkis vit vitt en-suite badrum, med skåp i mellenmörkt trä, ett fristående badkar, en kantlös dusch, vit kakel, tunnelbanekakel, klinkergolv i porslin, ett undermonterad handfat, bänkskiva i kvarts, dusch med gångjärnsdörr, grått golv, vita väggar, släta luckor och en toalettstol med hel cisternkåpa
Bild på ett mellanstort funkis vit vitt en-suite badrum, med skåp i mellenmörkt trä, ett fristående badkar, en kantlös dusch, vit kakel, tunnelbanekakel, klinkergolv i porslin, ett undermonterad handfat, bänkskiva i kvarts, dusch med gångjärnsdörr, grått golv, vita väggar, släta luckor och en toalettstol med hel cisternkåpa

Spa like guest bath featuring walk in shower tub area, custom lighting and stone walls. Freestanding tub and floor mounted faucet by Wetstyle. Interior design provided by Michelle Rein at American Artisans.

Inspiration för mellanstora lantliga en-suite badrum, med skåp i ljust trä, en kantlös dusch, vit kakel, keramikplattor, gröna väggar, mörkt trägolv, ett konsol handfat, brunt golv, dusch med gångjärnsdörr och släta luckor

Matt Wier
Exempel på ett 50 tals en-suite badrum, med ett undermonterad handfat, släta luckor, svarta skåp, ett fristående badkar, en kantlös dusch, grå kakel, vita väggar och ljust trägolv
Exempel på ett 50 tals en-suite badrum, med ett undermonterad handfat, släta luckor, svarta skåp, ett fristående badkar, en kantlös dusch, grå kakel, vita väggar och ljust trägolv
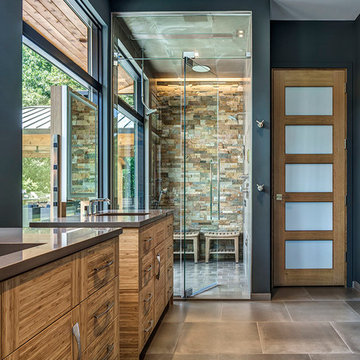
Justin Maconochie
Bild på ett funkis brun brunt en-suite badrum, med skåp i ljust trä, en dusch i en alkov, flerfärgad kakel, blå väggar, brunt golv, dusch med gångjärnsdörr och släta luckor
Bild på ett funkis brun brunt en-suite badrum, med skåp i ljust trä, en dusch i en alkov, flerfärgad kakel, blå väggar, brunt golv, dusch med gångjärnsdörr och släta luckor
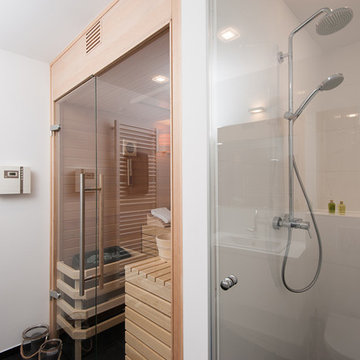
Nicole Mai Westendorf
Inspiration för mellanstora minimalistiska bastur, med vit kakel, keramikplattor och vita väggar
Inspiration för mellanstora minimalistiska bastur, med vit kakel, keramikplattor och vita väggar
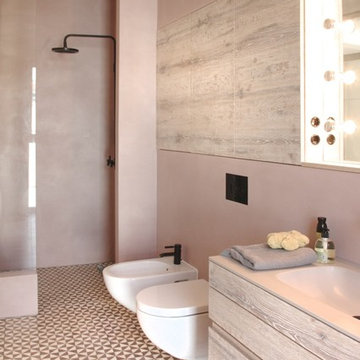
Badgestaltung mit Marmorkalkputz fugenlos
in Zusammenarbeit mit Atelier für Raumfragen
Inspiration för stora moderna badrum med dusch, med släta luckor, skåp i ljust trä, en öppen dusch, en bidé, rosa väggar, ett integrerad handfat och med dusch som är öppen
Inspiration för stora moderna badrum med dusch, med släta luckor, skåp i ljust trä, en öppen dusch, en bidé, rosa väggar, ett integrerad handfat och med dusch som är öppen
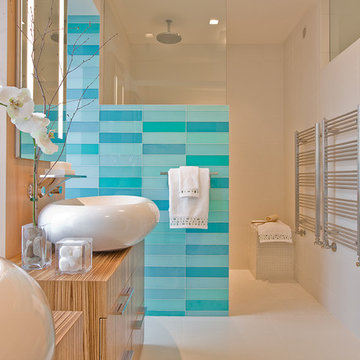
Photographer: Michael J. Lee
Exempel på ett modernt badrum, med ett fristående handfat, blå kakel och glaskakel
Exempel på ett modernt badrum, med ett fristående handfat, blå kakel och glaskakel
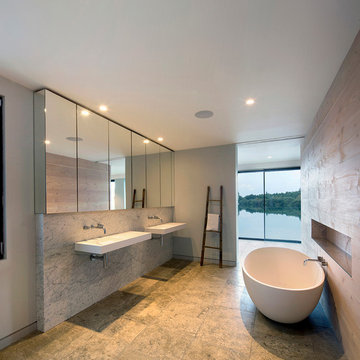
Ocean brassware with Coniston freestanding bath
Inredning av ett modernt mellanstort badrum, med ett väggmonterat handfat, ett fristående badkar, beige kakel, grå väggar och stenhäll
Inredning av ett modernt mellanstort badrum, med ett väggmonterat handfat, ett fristående badkar, beige kakel, grå väggar och stenhäll

Inredning av ett modernt mycket stort en-suite badrum, med ett undermonterad handfat, skåp i mörkt trä, ett fristående badkar, en dusch/badkar-kombination, grå kakel, porslinskakel, flerfärgade väggar, bänkskiva i kvartsit, en vägghängd toalettstol, klinkergolv i porslin och släta luckor
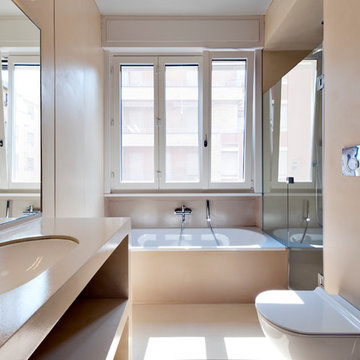
@Tommaso Giunchi
Inspiration för moderna badrum, med ett undermonterad handfat, öppna hyllor, beige skåp, ett platsbyggt badkar, en kantlös dusch, en toalettstol med hel cisternkåpa, beige kakel och beige väggar
Inspiration för moderna badrum, med ett undermonterad handfat, öppna hyllor, beige skåp, ett platsbyggt badkar, en kantlös dusch, en toalettstol med hel cisternkåpa, beige kakel och beige väggar
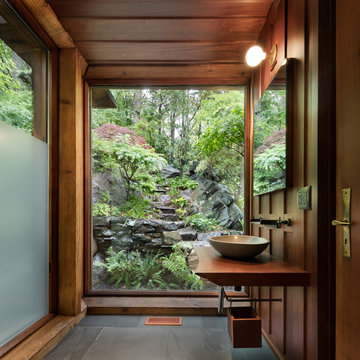
Built by the founder of Dansk, Beckoning Path lies in wonderfully landscaped grounds overlooking a private pond. Taconic Builders was privileged to renovate the property for its current owner.
Architect: Barlis Wedlick Architect
Photo Credit: Peter Aarron/ Esto
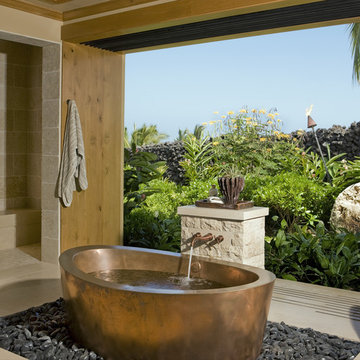
The walls of this exotic bath disappear, bringing the lush gardens in to the soaking tub area.
Photo: Mary E. Nichols
Exempel på ett exotiskt badrum, med ett fristående badkar, beige kakel och en dusch i en alkov
Exempel på ett exotiskt badrum, med ett fristående badkar, beige kakel och en dusch i en alkov
132 foton på brunt badrum
1

