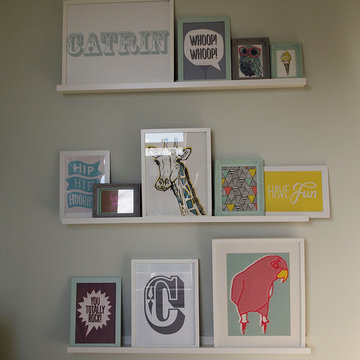4 467 foton på brunt barnrum för 4-10-åringar
Sortera efter:
Budget
Sortera efter:Populärt i dag
61 - 80 av 4 467 foton
Artikel 1 av 3
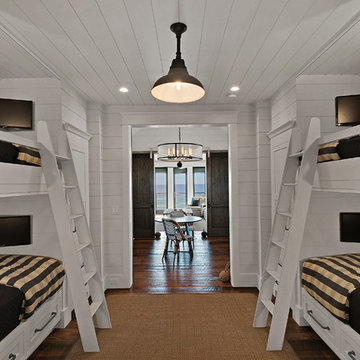
Emerald Coast Real Estate Photography
Idéer för små maritima könsneutrala barnrum kombinerat med sovrum och för 4-10-åringar, med vita väggar och mellanmörkt trägolv
Idéer för små maritima könsneutrala barnrum kombinerat med sovrum och för 4-10-åringar, med vita väggar och mellanmörkt trägolv
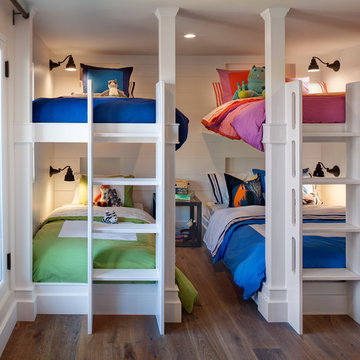
Brady Architectural Photography
Inredning av ett maritimt mellanstort könsneutralt barnrum kombinerat med sovrum och för 4-10-åringar, med vita väggar och mellanmörkt trägolv
Inredning av ett maritimt mellanstort könsneutralt barnrum kombinerat med sovrum och för 4-10-åringar, med vita väggar och mellanmörkt trägolv
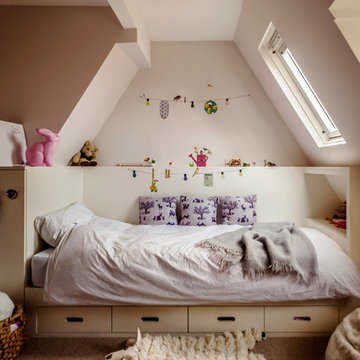
ALEXIS HAMILTON
Inredning av ett modernt litet flickrum kombinerat med sovrum och för 4-10-åringar, med heltäckningsmatta
Inredning av ett modernt litet flickrum kombinerat med sovrum och för 4-10-åringar, med heltäckningsmatta
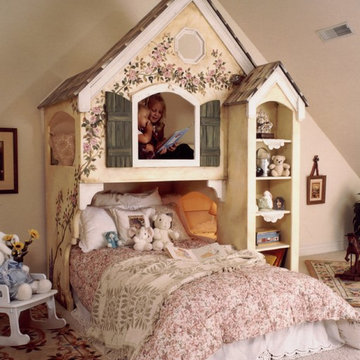
Imagination, Feel the Sensation!
Just try and imagine the sweet and wonderful dreams your daughters will have when going to sleep in this delightful Home Sweet Home Bunk Bed. This unique Maryville Collection bed is a beautiful space saving solution for your children who want to enjoy a home of their within the four walls of their bedroom. Included in this special "little house" is an all-purpose nightstand, sturdy bookcase and a built in toy bin. Choose from the attractive and feminine choices of the standard paint design or your own custom color and painting ideas. We'd be more then excited to hear your ideas and to fill your fancies!
Product Details:
- 84"W x 52"D x 93"H
- Includes: Nightstand, Bookcase and Toy Bin Built In
- Crafted Of: MDF Wood
- Assembly Required
- Fits Full or Twin size mattress below, and a Standard Twin in the loft
- Top bed is supported by bed deck, bottom bed requires boxspring
- Access to loft is by climbing up right side cut out steps
- Custom Colors are available.
- Made In USA
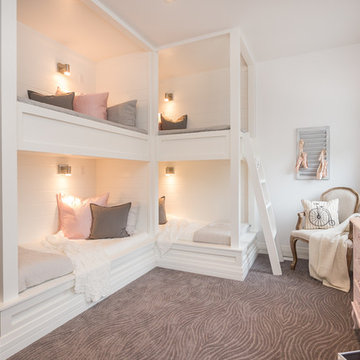
Inredning av ett modernt stort flickrum kombinerat med sovrum och för 4-10-åringar, med vita väggar, heltäckningsmatta och grått golv
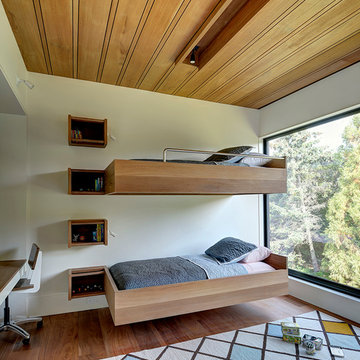
Bates Masi Architects
Idéer för att renovera ett funkis könsneutralt barnrum kombinerat med sovrum och för 4-10-åringar, med vita väggar och mellanmörkt trägolv
Idéer för att renovera ett funkis könsneutralt barnrum kombinerat med sovrum och för 4-10-åringar, med vita väggar och mellanmörkt trägolv
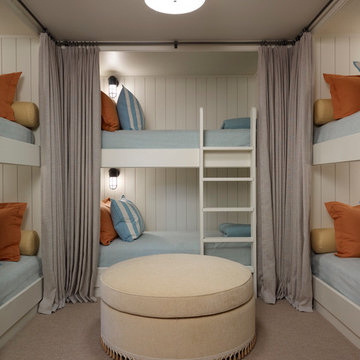
Idéer för att renovera ett vintage könsneutralt barnrum kombinerat med sovrum och för 4-10-åringar, med heltäckningsmatta
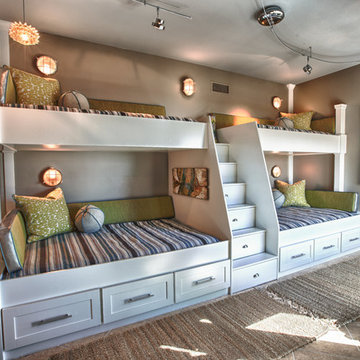
Idéer för att renovera ett maritimt könsneutralt barnrum kombinerat med sovrum och för 4-10-åringar, med grå väggar
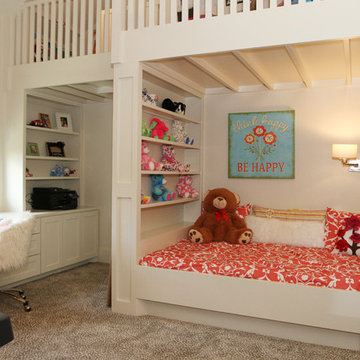
Mike Scott
Idéer för mellanstora funkis flickrum kombinerat med sovrum och för 4-10-åringar, med vita väggar och heltäckningsmatta
Idéer för mellanstora funkis flickrum kombinerat med sovrum och för 4-10-åringar, med vita väggar och heltäckningsmatta

4,945 square foot two-story home, 6 bedrooms, 5 and ½ bathroom plus a secondary family room/teen room. The challenge for the design team of this beautiful New England Traditional home in Brentwood was to find the optimal design for a property with unique topography, the natural contour of this property has 12 feet of elevation fall from the front to the back of the property. Inspired by our client’s goal to create direct connection between the interior living areas and the exterior living spaces/gardens, the solution came with a gradual stepping down of the home design across the largest expanse of the property. With smaller incremental steps from the front property line to the entry door, an additional step down from the entry foyer, additional steps down from a raised exterior loggia and dining area to a slightly elevated lawn and pool area. This subtle approach accomplished a wonderful and fairly undetectable transition which presented a view of the yard immediately upon entry to the home with an expansive experience as one progresses to the rear family great room and morning room…both overlooking and making direct connection to a lush and magnificent yard. In addition, the steps down within the home created higher ceilings and expansive glass onto the yard area beyond the back of the structure. As you will see in the photographs of this home, the family area has a wonderful quality that really sets this home apart…a space that is grand and open, yet warm and comforting. A nice mixture of traditional Cape Cod, with some contemporary accents and a bold use of color…make this new home a bright, fun and comforting environment we are all very proud of. The design team for this home was Architect: P2 Design and Jill Wolff Interiors. Jill Wolff specified the interior finishes as well as furnishings, artwork and accessories.

Inredning av ett modernt könsneutralt barnrum kombinerat med sovrum och för 4-10-åringar, med grå väggar och heltäckningsmatta
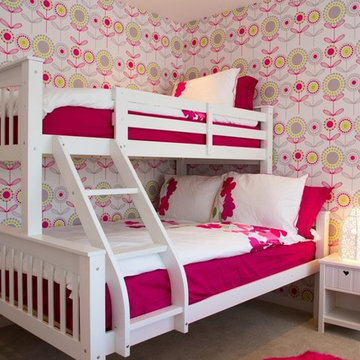
Colorful girls bedroom with bunk bed.
Inredning av ett modernt stort flickrum kombinerat med sovrum och för 4-10-åringar
Inredning av ett modernt stort flickrum kombinerat med sovrum och för 4-10-åringar
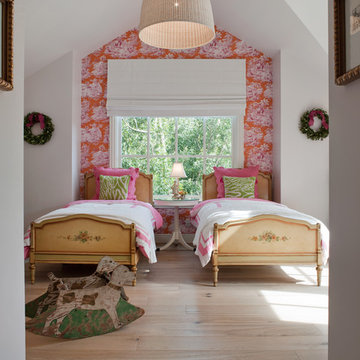
Residential Design by Heydt Designs, Interior Design by Benjamin Dhong Interiors, Construction by Kearney & O'Banion, Photography by David Duncan Livingston

Spacecrafting Photography
Maritim inredning av ett könsneutralt barnrum kombinerat med sovrum och för 4-10-åringar, med vita väggar och mellanmörkt trägolv
Maritim inredning av ett könsneutralt barnrum kombinerat med sovrum och för 4-10-åringar, med vita väggar och mellanmörkt trägolv

The new bunk room created over the second unnecessary staircase.
Idéer för att renovera ett mellanstort maritimt könsneutralt barnrum kombinerat med sovrum och för 4-10-åringar, med heltäckningsmatta, grå väggar och flerfärgat golv
Idéer för att renovera ett mellanstort maritimt könsneutralt barnrum kombinerat med sovrum och för 4-10-åringar, med heltäckningsmatta, grå väggar och flerfärgat golv

Idéer för att renovera ett mellanstort funkis pojkrum för 4-10-åringar, med ljust trägolv, beiget golv och vita väggar
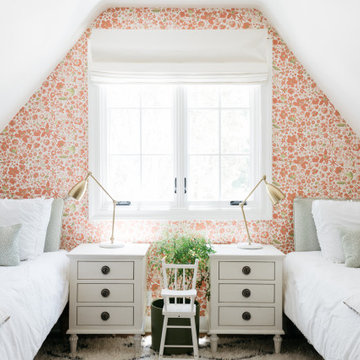
Exempel på ett klassiskt flickrum kombinerat med sovrum och för 4-10-åringar, med flerfärgade väggar

Architecture, Construction Management, Interior Design, Art Curation & Real Estate Advisement by Chango & Co.
Construction by MXA Development, Inc.
Photography by Sarah Elliott
See the home tour feature in Domino Magazine
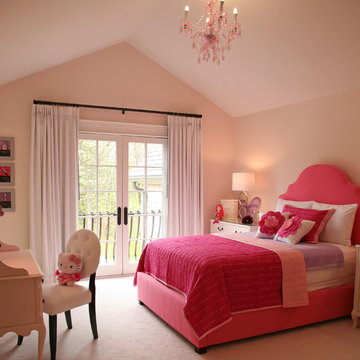
Pink meets pink! Hello kitty and LIttle Mirmaid float on a pink cloud in this young daughters bedroom.
Idéer för ett mellanstort klassiskt flickrum kombinerat med sovrum och för 4-10-åringar, med rosa väggar, heltäckningsmatta och beiget golv
Idéer för ett mellanstort klassiskt flickrum kombinerat med sovrum och för 4-10-åringar, med rosa väggar, heltäckningsmatta och beiget golv
4 467 foton på brunt barnrum för 4-10-åringar
4
