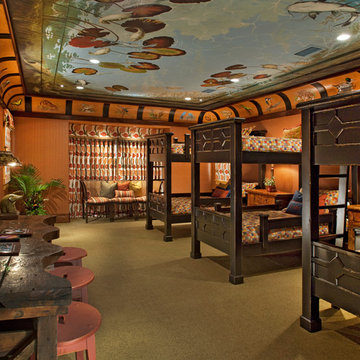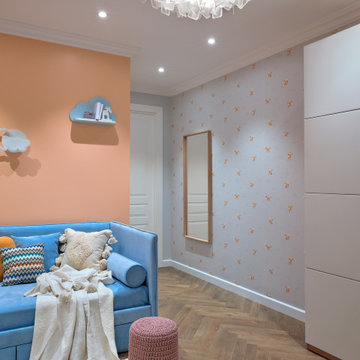46 foton på brunt barnrum, med orange väggar
Sortera efter:
Budget
Sortera efter:Populärt i dag
1 - 20 av 46 foton
Artikel 1 av 3
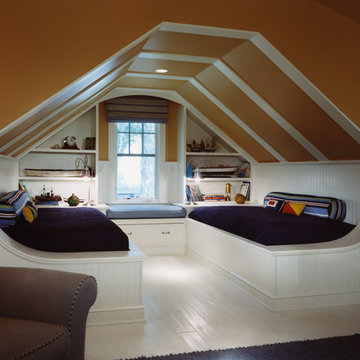
Photographer: Anice Hoachlander from Hoachlander Davis Photography, LLC
Principal Architect: Anthony "Ankie" Barnes, AIA, LEED AP
Project Architect: Daniel Porter
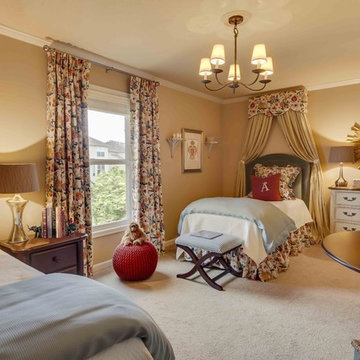
Klassisk inredning av ett flickrum kombinerat med sovrum och för 4-10-åringar, med heltäckningsmatta och orange väggar
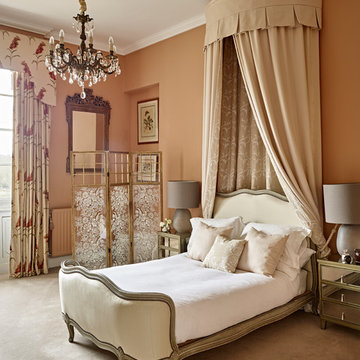
Idéer för att renovera ett mellanstort vintage könsneutralt barnrum kombinerat med sovrum och för 4-10-åringar, med orange väggar, heltäckningsmatta och beiget golv
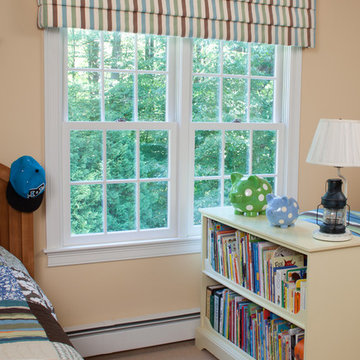
KH Window Fashions, Inc., Hobble Roman valance for boy's bedroom. See our gallery for more pictures: www.KHWindowFashions.com
Klassisk inredning av ett mellanstort pojkrum kombinerat med sovrum och för 4-10-åringar, med heltäckningsmatta, orange väggar och beiget golv
Klassisk inredning av ett mellanstort pojkrum kombinerat med sovrum och för 4-10-åringar, med heltäckningsmatta, orange väggar och beiget golv
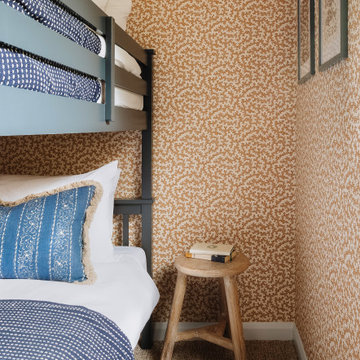
Bild på ett litet eklektiskt könsneutralt barnrum kombinerat med sovrum, med orange väggar, heltäckningsmatta och beiget golv
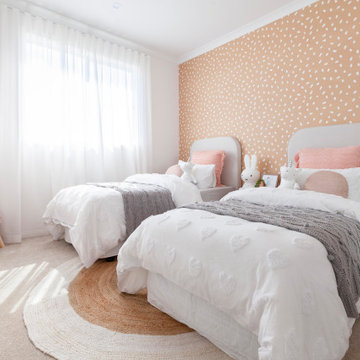
Kids Bedroom in the Clarendon home by JG King Homes Alpha Collection
Inspiration för ett stort funkis flickrum kombinerat med sovrum, med orange väggar, heltäckningsmatta och beiget golv
Inspiration för ett stort funkis flickrum kombinerat med sovrum, med orange väggar, heltäckningsmatta och beiget golv
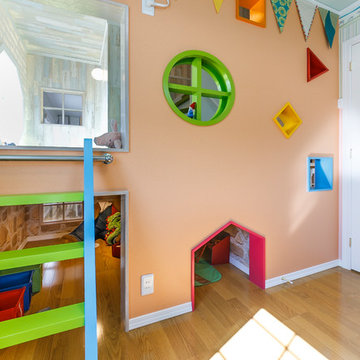
Modern inredning av ett könsneutralt småbarnsrum kombinerat med lekrum, med orange väggar och ljust trägolv
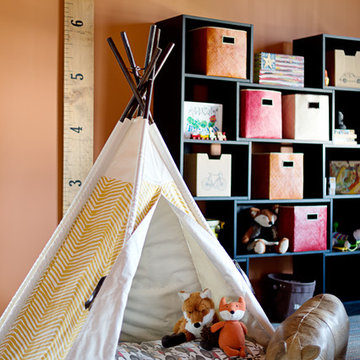
Foto på ett mellanstort vintage könsneutralt barnrum kombinerat med lekrum och för 4-10-åringar, med orange väggar, heltäckningsmatta och flerfärgat golv
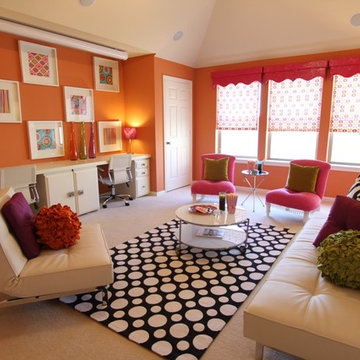
Inspiration för mellanstora moderna flickrum kombinerat med lekrum och för 4-10-åringar, med orange väggar och heltäckningsmatta
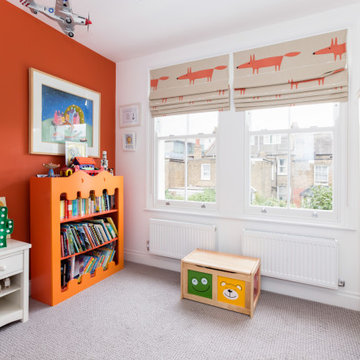
Foto på ett vintage könsneutralt barnrum kombinerat med lekrum, med orange väggar, heltäckningsmatta och grått golv
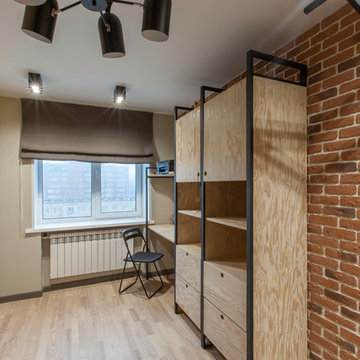
Мебель выполнена из хвойной фанеры и металла.
Foto på ett mellanstort funkis barnrum kombinerat med sovrum, med orange väggar, mellanmörkt trägolv och beiget golv
Foto på ett mellanstort funkis barnrum kombinerat med sovrum, med orange väggar, mellanmörkt trägolv och beiget golv
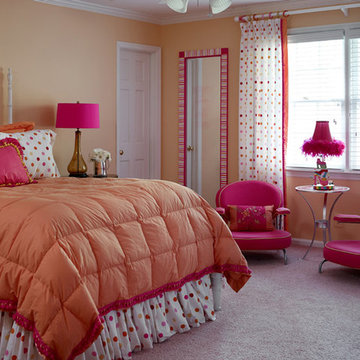
Photo credit - Emily Jenkins Followill
Idéer för att renovera ett vintage flickrum kombinerat med sovrum, med orange väggar och heltäckningsmatta
Idéer för att renovera ett vintage flickrum kombinerat med sovrum, med orange väggar och heltäckningsmatta
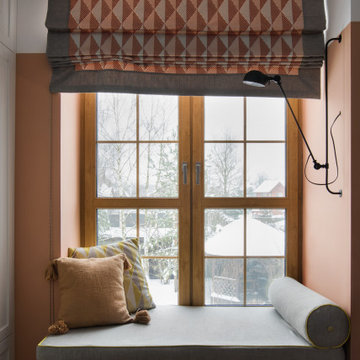
Exempel på ett mellanstort modernt barnrum kombinerat med skrivbord, med orange väggar, mellanmörkt trägolv och beiget golv
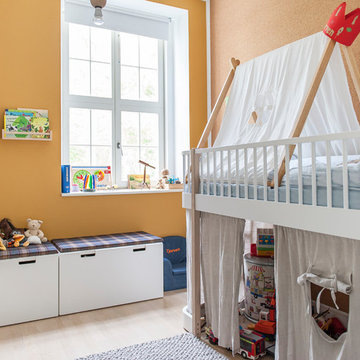
Foto: Simone Augustin Photography © 2017 Houzz
Englisches ABC-Poster: Gretas Schwester; Gartenzelt/Betthimmel: Manufactum; Tapete: Kork, Bauhaus
Exempel på ett litet modernt könsneutralt barnrum kombinerat med sovrum och för 4-10-åringar, med orange väggar, ljust trägolv och beiget golv
Exempel på ett litet modernt könsneutralt barnrum kombinerat med sovrum och för 4-10-åringar, med orange väggar, ljust trägolv och beiget golv
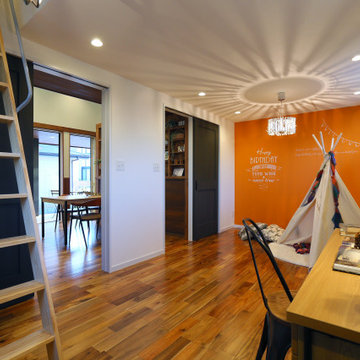
Foto på ett mellanstort funkis könsneutralt barnrum kombinerat med lekrum och för 4-10-åringar, med orange väggar, mellanmörkt trägolv och brunt golv
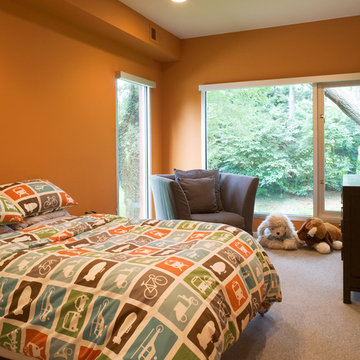
This contemporary renovation makes no concession towards differentiating the old from the new. Rather than razing the entire residence an effort was made to conserve what elements could be worked with and added space where an expanded program required it. Clad with cedar, the addition contains a master suite on the first floor and two children’s rooms and playroom on the second floor. A small vegetated roof is located adjacent to the stairwell and is visible from the upper landing. Interiors throughout the house, both in new construction and in the existing renovation, were handled with great care to ensure an experience that is cohesive. Partition walls that once differentiated living, dining, and kitchen spaces, were removed and ceiling vaults expressed. A new kitchen island both defines and complements this singular space.
The parti is a modern addition to a suburban midcentury ranch house. Hence, the name “Modern with Ranch.”
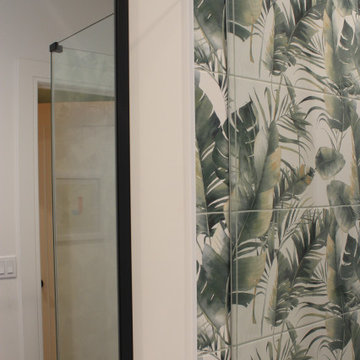
Inredning av ett modernt mellanstort barnrum kombinerat med sovrum och för 4-10-åringar, med orange väggar och ljust trägolv
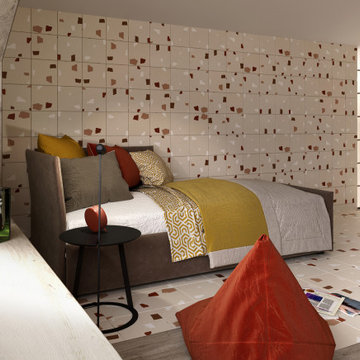
Ospitare gli amici per un pigiama party improvvisato non sarà un problema. Ogni letto ne nasconde un altro al suo interno.
La poltrona sacco non può mancare per una seduta alternativa e divertente
46 foton på brunt barnrum, med orange väggar
1
