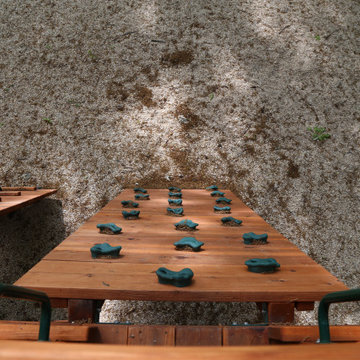2 452 foton på brunt barnrum
Sortera efter:
Budget
Sortera efter:Populärt i dag
21 - 40 av 2 452 foton
Artikel 1 av 3
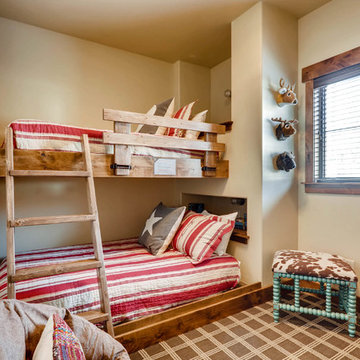
Rent this cabin in Grand Lake Colorado at www.GrandLakeCabinRentals.com
Exempel på ett litet rustikt könsneutralt barnrum kombinerat med sovrum och för 4-10-åringar, med beige väggar, heltäckningsmatta och brunt golv
Exempel på ett litet rustikt könsneutralt barnrum kombinerat med sovrum och för 4-10-åringar, med beige väggar, heltäckningsmatta och brunt golv
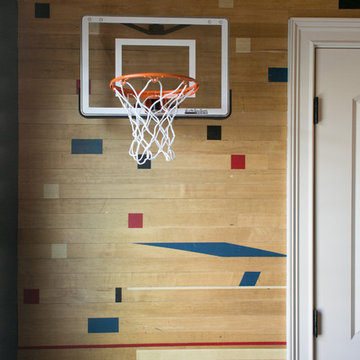
Sports themed boy's bedroom. We transmitted our clients love of hockey and sports into a great design with fun elements.
Photo Credit: Allie Mullin
Exempel på ett mellanstort klassiskt pojkrum kombinerat med sovrum och för 4-10-åringar, med grå väggar, heltäckningsmatta och grått golv
Exempel på ett mellanstort klassiskt pojkrum kombinerat med sovrum och för 4-10-åringar, med grå väggar, heltäckningsmatta och grått golv
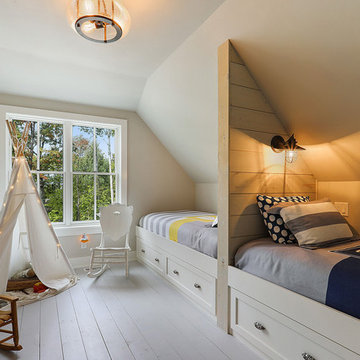
Idéer för ett mellanstort maritimt könsneutralt barnrum kombinerat med sovrum och för 4-10-åringar, med beige väggar, grått golv och målat trägolv
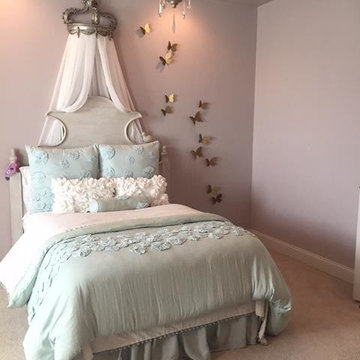
Flow Photography
Klassisk inredning av ett mellanstort flickrum kombinerat med sovrum och för 4-10-åringar, med lila väggar, heltäckningsmatta och beiget golv
Klassisk inredning av ett mellanstort flickrum kombinerat med sovrum och för 4-10-åringar, med lila väggar, heltäckningsmatta och beiget golv
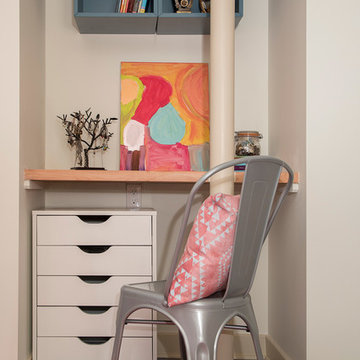
Photography: Mars Photo and Design. Basement alcove in the bedroom provide the perfect space for a small desk. Meadowlark Design + Build utilized every square in of space for this basement remodel project.
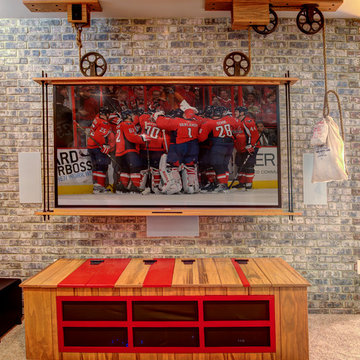
This energetic and inviting space offers entertainment, relaxation, quiet comfort or spirited revelry for the whole family. The fan wall proudly and safely displays treasures from favorite teams adding life and energy to the space while bringing the whole room together.
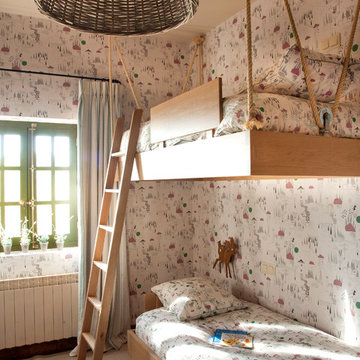
Bild på ett mellanstort lantligt könsneutralt barnrum kombinerat med sovrum och för 4-10-åringar, med flerfärgade väggar och heltäckningsmatta

A classic, elegant master suite for the husband and wife, and a fun, sophisticated entertainment space for their family -- it was a dream project!
To turn the master suite into a luxury retreat for two young executives, we mixed rich textures with a playful, yet regal color palette of purples, grays, yellows and ivories.
For fun family gatherings, where both children and adults are encouraged to play, I envisioned a handsome billiard room and bar, inspired by the husband’s favorite pub.
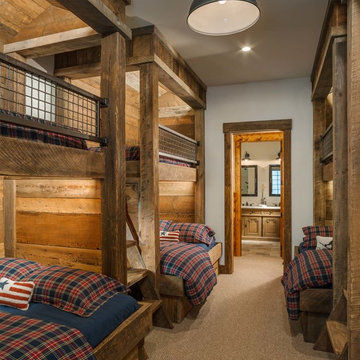
A rustic kids bunk room build with reclaimed wood creating the perfect kids getaway. The upper bunks utilize custom welded steel railings and a vaulted ceiling area within the bunks which include integral lighting elements.
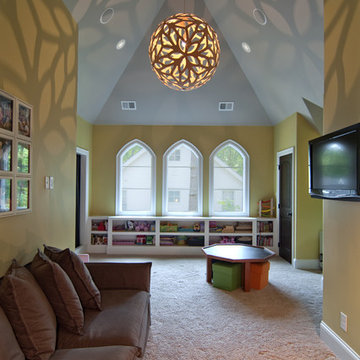
Cool light creates shadows in Bonus room with gothic windows
Exempel på ett stort eklektiskt könsneutralt småbarnsrum kombinerat med lekrum, med gula väggar, heltäckningsmatta och beiget golv
Exempel på ett stort eklektiskt könsneutralt småbarnsrum kombinerat med lekrum, med gula väggar, heltäckningsmatta och beiget golv

An out of this world, space-themed boys room in suburban New Jersey. The color palette is navy, black, white, and grey, and with geometric motifs as a nod to science and exploration. The sputnik chandelier in satin nickel is the perfect compliment! This large bedroom offers several areas for our little client to play, including a Scandinavian style / Montessori house-shaped playhouse, a comfortable, upholstered daybed, and a cozy reading nook lined in constellations wallpaper. The navy rug is made of Flor carpet tiles and the round rug is New Zealand wool, both durable options. The navy dresser is custom.
Photo Credit: Erin Coren, Curated Nest Interiors
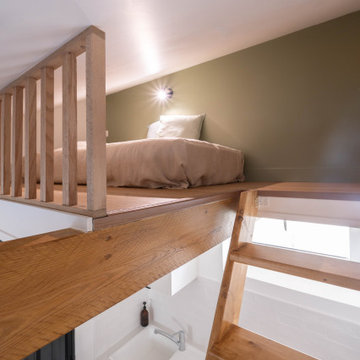
Un couchage supplémentaire est disponible dans l'espace mezzanine
Bild på ett funkis barnrum
Bild på ett funkis barnrum

photographer - Gemma Mount
Klassisk inredning av ett mellanstort flickrum kombinerat med sovrum och för 4-10-åringar, med heltäckningsmatta och flerfärgade väggar
Klassisk inredning av ett mellanstort flickrum kombinerat med sovrum och för 4-10-åringar, med heltäckningsmatta och flerfärgade väggar

floral home decor, floral wallcovering, floral wallpaper, girls room, girly, mirrored nightstands, navy upholstered bed, navy dresser, orange accents, pink accents, teen room, trendy teen
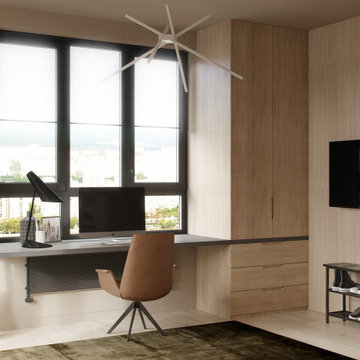
Inspiration för ett mellanstort funkis barnrum kombinerat med sovrum, med beige väggar, ljust trägolv och beiget golv
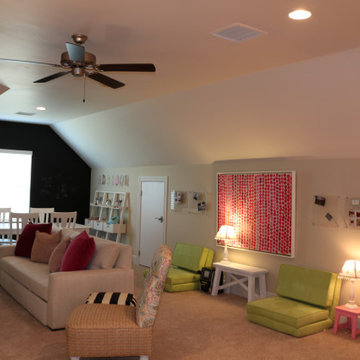
For 2 tweenagers, K. Rue Designs curated this space for creativity and major sleepovers to sleep around 14 girls! Lots of pink and light green invite the most fun and sweet little ladies to hang out in this space that was unused. A chalkboard wall in the back of the space warms the white craft table and chairs to let thoughts flow freely on the wall. A sleeper sofa and fold-out mattress chairs provide sufficient sleeping accommodations for all the girls friends. Even a family chair was incorporated as extra seating with colorful fabric to give it new youthful life. Artwork full of imagination adorns the walls in clear acrylic displays.
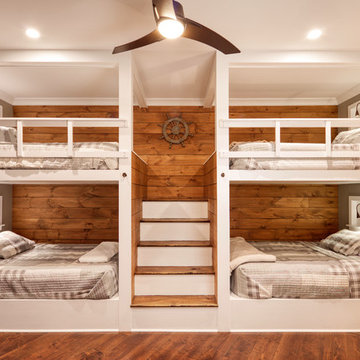
This house features an open concept floor plan, with expansive windows that truly capture the 180-degree lake views. The classic design elements, such as white cabinets, neutral paint colors, and natural wood tones, help make this house feel bright and welcoming year round.
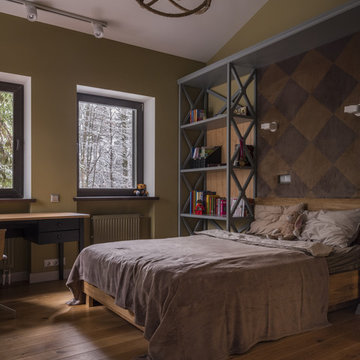
фотограф Дина Александрова
Inspiration för mellanstora klassiska barnrum kombinerat med sovrum, med mellanmörkt trägolv och brunt golv
Inspiration för mellanstora klassiska barnrum kombinerat med sovrum, med mellanmörkt trägolv och brunt golv
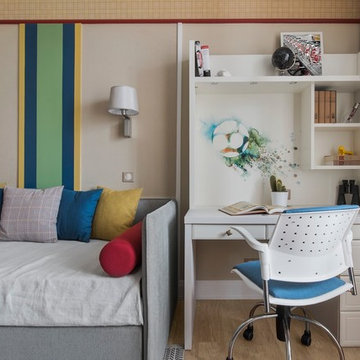
Фотограф Ольга Мелекесцева
Bild på ett mellanstort funkis könsneutralt tonårsrum, med mellanmörkt trägolv och flerfärgade väggar
Bild på ett mellanstort funkis könsneutralt tonårsrum, med mellanmörkt trägolv och flerfärgade väggar
2 452 foton på brunt barnrum
2
