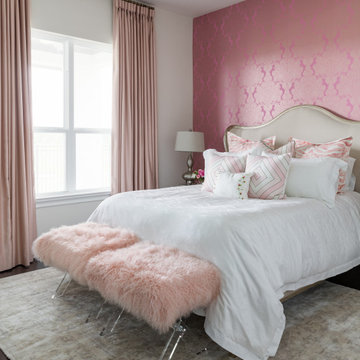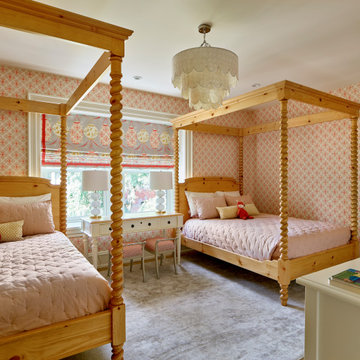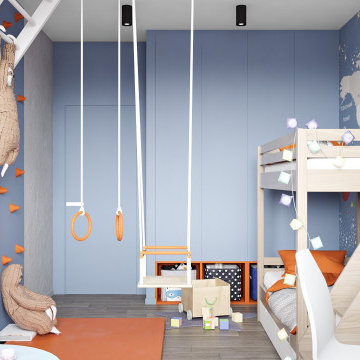689 foton på brunt barnrum
Sortera efter:
Budget
Sortera efter:Populärt i dag
101 - 120 av 689 foton
Artikel 1 av 3
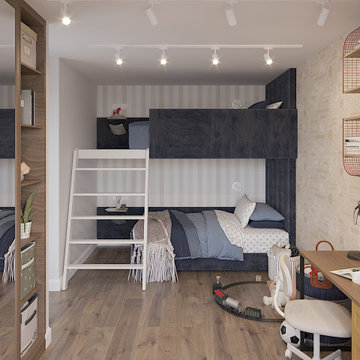
Foto på ett mellanstort retro pojkrum, med flerfärgade väggar, vinylgolv och brunt golv
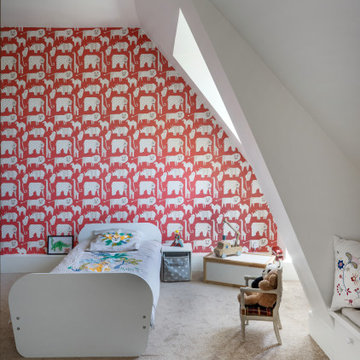
Rénovation d'une chambre d'enfant, monument classé à Apremont-sur-Allier dans le style contemporain.
Idéer för funkis könsneutrala barnrum kombinerat med sovrum och för 4-10-åringar, med vita väggar, heltäckningsmatta och beiget golv
Idéer för funkis könsneutrala barnrum kombinerat med sovrum och för 4-10-åringar, med vita väggar, heltäckningsmatta och beiget golv
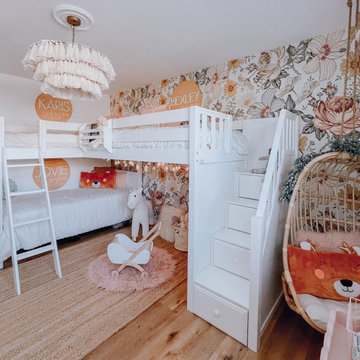
This Maxtrix corner loft bunk bed is just that – two beds stacked on one side, connected to a single raised bed on the other. The result is a super functional “L” shape that fits perfectly in your bedroom corner. www.maxtrixkids.com
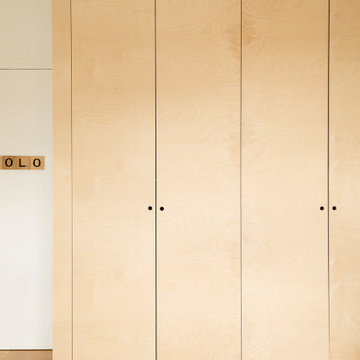
Dans cet appartement familial de 150 m², l’objectif était de rénover l’ensemble des pièces pour les rendre fonctionnelles et chaleureuses, en associant des matériaux naturels à une palette de couleurs harmonieuses.
Dans la cuisine et le salon, nous avons misé sur du bois clair naturel marié avec des tons pastel et des meubles tendance. De nombreux rangements sur mesure ont été réalisés dans les couloirs pour optimiser tous les espaces disponibles. Le papier peint à motifs fait écho aux lignes arrondies de la porte verrière réalisée sur mesure.
Dans les chambres, on retrouve des couleurs chaudes qui renforcent l’esprit vacances de l’appartement. Les salles de bain et la buanderie sont également dans des tons de vert naturel associés à du bois brut. La robinetterie noire, toute en contraste, apporte une touche de modernité. Un appartement où il fait bon vivre !

Foto på ett stort funkis könsneutralt tonårsrum kombinerat med skrivbord, med mellanmörkt trägolv, flerfärgade väggar och grått golv
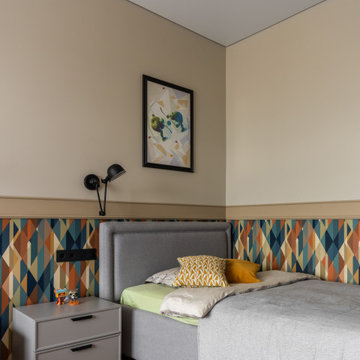
Inspiration för ett mellanstort funkis barnrum kombinerat med sovrum, med flerfärgade väggar, mellanmörkt trägolv och beiget golv
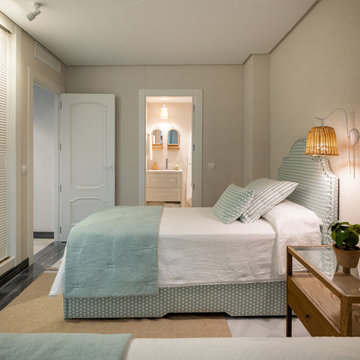
Bild på ett litet vintage barnrum kombinerat med sovrum, med beige väggar, marmorgolv och grått golv
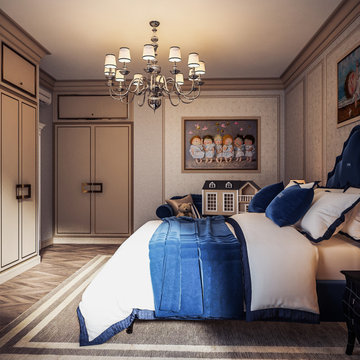
Children's room project. Finishes in warm beige to create a cozy atmosphere. Parquet flooring complements the basic range. In the center of the room is a dark blue bed, matching a small sofa. There are small bedside tables by the bed. These items of furniture stand out with their colour against the background of pastel shades. You can see the delimitation of the zones.
Part of the room is allocated for the working area, an elegant partition-curtain. The furniture includes a desk, chair, computer for study and leisure of the child. Above the table, there is a wall cabinet for storing accessories. The rest of the furniture, the wardrobe, and the dollhouse all have the same design for an overall neutral styling. As decorative elements, you can see children's funny pictures to create a childish spontaneous mood.
A large chandelier illuminates the room. Table lamps additionally illuminate the areas near the bed, desk.
Learn more about our 3D Rendering Services on our website: www.archviz-studio.com
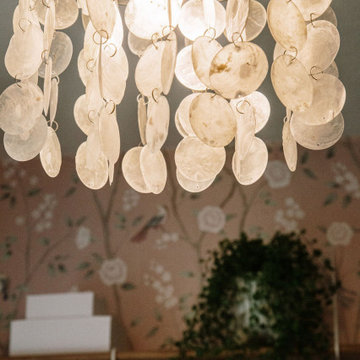
The brief for this study had to portray an interactive, exciting place to study, one that would stimulate the creative mind. A desk to work at and places to display all my mini clients colouring pencils, paints and equipment.
A bulkhead was incorporated in to a custom made storage cabinet making use of what was seen to be lost space.
Bespoke curtains and shelving give a special touch to the room making it unique and one of a kind.
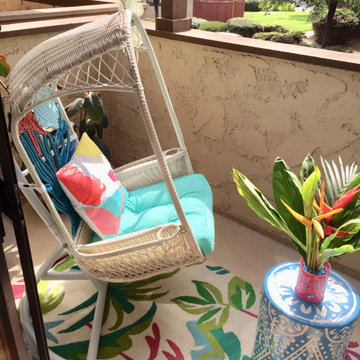
Pineapple Paradise! The pineapple wallpaper is the show stopper in this Hula room designed for a lovely little girl named Phoebe. Our goals were to make a cozy, inviting bedroom that would also be functional and make the most of the small space. The bunk bed with desk below helped create floor space for play and room for art and school. Hula girl bed sheets, tropical print bedding, pineapple wallpaper, and the extra soft floral rug add pops of fun color and cozy throughout. We love features like the palm tree lamp and pineapple mirror. We carried the theme out to the balcony with a fun seating area.
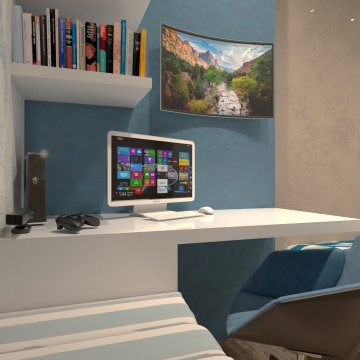
la richiesta progettuale era quella di rendere una cameretta datata nel tempo , un nuovo spazio che potesse essere fruibile e vivibile durante l'arco della giornata non solo come luogo per dormirci. ho pensato di dare nuova vitalità alla stanza , mettendo in risalto il punto focale inespresso della stanza , ovvero una portafinestra , resa dopo l'intervento una vetrata a tutta altezza capace di dare luce e prospettiva a quella che è poi di fatto diventata la zona studio e zona play.
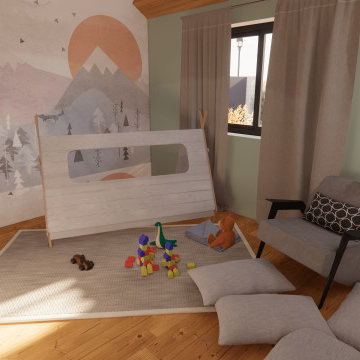
Cette pièce est une chambre qui saura combler n'importe quel enfant. Ses couleurs pastels font ressortir une certaine douceur et une sensation d'apaisement.
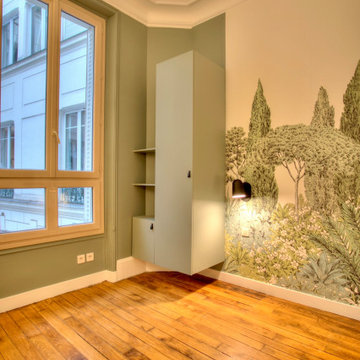
Idéer för ett mellanstort könsneutralt barnrum kombinerat med sovrum och för 4-10-åringar, med gröna väggar och ljust trägolv
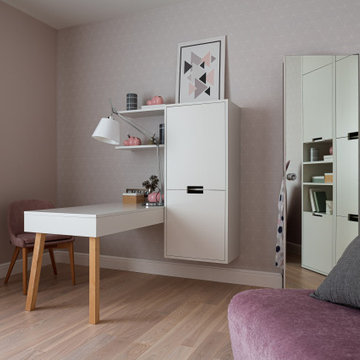
Комната для девочки получилась нежной и милой. Площадь использовали с максимальной пользой. Есть зона отдыха, выделили место для фортепьяно, рабочей зоны, а также гардеробной. Для оформления интерьера использовали приятный розовый цвет, но совсем немного, чтобы лишь подчеркнуть нежность и мягкость своей владелицы.
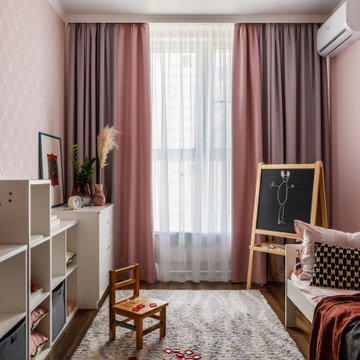
Idéer för funkis flickrum kombinerat med sovrum och för 4-10-åringar, med rosa väggar, mörkt trägolv och brunt golv
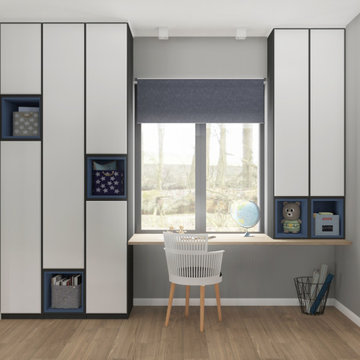
Idéer för att renovera ett mellanstort könsneutralt barnrum kombinerat med skrivbord och för 4-10-åringar, med grå väggar, laminatgolv och beiget golv
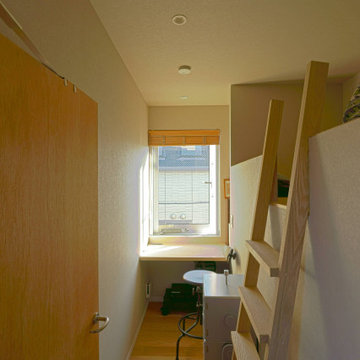
3階の子供部屋は個室として最小限の大きさとなっています。2階にスタディコーナーを設けているため、子どもは個室とスタディーコーナーを使い分けて過ごします。2つの子供部屋は2ベッドで区切られていて、限られたスペースを工夫して計画しています。
Idéer för ett litet nordiskt könsneutralt barnrum kombinerat med sovrum och för 4-10-åringar, med grå väggar, plywoodgolv och beiget golv
Idéer för ett litet nordiskt könsneutralt barnrum kombinerat med sovrum och för 4-10-åringar, med grå väggar, plywoodgolv och beiget golv
689 foton på brunt barnrum
6
