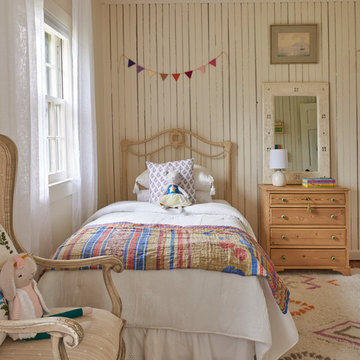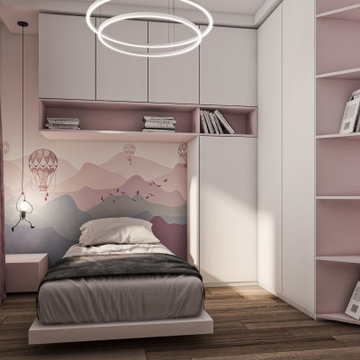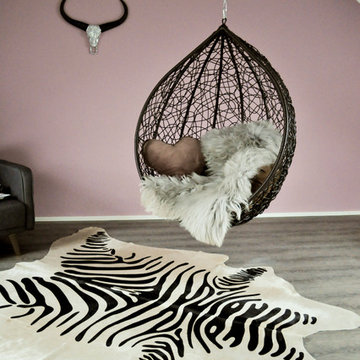923 foton på brunt barnrum
Sortera efter:
Budget
Sortera efter:Populärt i dag
141 - 160 av 923 foton
Artikel 1 av 3
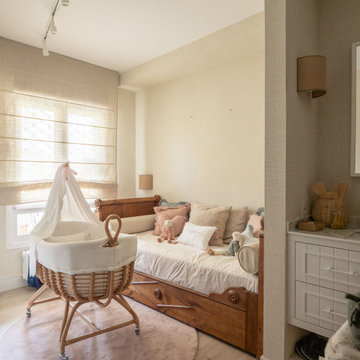
Klassisk inredning av ett mellanstort barnrum kombinerat med sovrum, med beige väggar och laminatgolv
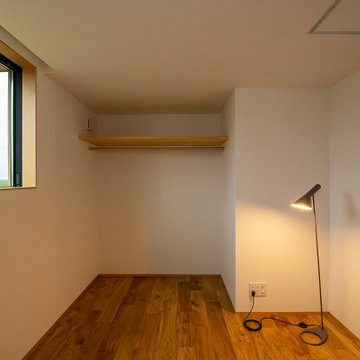
4.5帖のコンパクトな子供室。限られた空間のため使い勝手を考え、クローゼットはロールカーテンで仕切ることとし、敢えて戸が取り付けていません。窓からは気持ちの良い田園風景を眺めることができます。
Foto på ett litet könsneutralt småbarnsrum kombinerat med sovrum, med vita väggar och mellanmörkt trägolv
Foto på ett litet könsneutralt småbarnsrum kombinerat med sovrum, med vita väggar och mellanmörkt trägolv
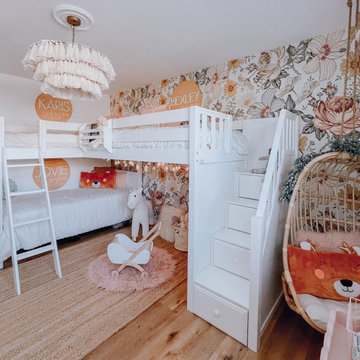
This Maxtrix corner loft bunk bed is just that – two beds stacked on one side, connected to a single raised bed on the other. The result is a super functional “L” shape that fits perfectly in your bedroom corner. www.maxtrixkids.com
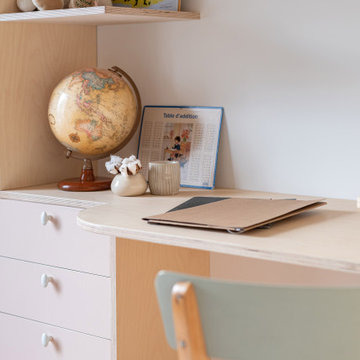
Chambre de petite fille de 9 m² entièrement repensée pour accueillir un lit sur mesure avec des rangements (dont une penderie exploitée dans la niche existante), un grand bureau.
Réalisée sur mesure en CP Bouleau
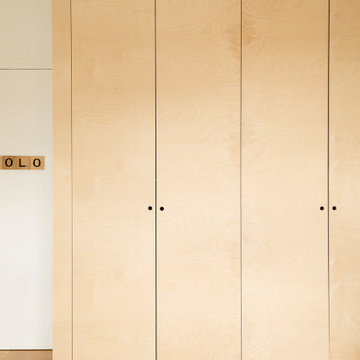
Dans cet appartement familial de 150 m², l’objectif était de rénover l’ensemble des pièces pour les rendre fonctionnelles et chaleureuses, en associant des matériaux naturels à une palette de couleurs harmonieuses.
Dans la cuisine et le salon, nous avons misé sur du bois clair naturel marié avec des tons pastel et des meubles tendance. De nombreux rangements sur mesure ont été réalisés dans les couloirs pour optimiser tous les espaces disponibles. Le papier peint à motifs fait écho aux lignes arrondies de la porte verrière réalisée sur mesure.
Dans les chambres, on retrouve des couleurs chaudes qui renforcent l’esprit vacances de l’appartement. Les salles de bain et la buanderie sont également dans des tons de vert naturel associés à du bois brut. La robinetterie noire, toute en contraste, apporte une touche de modernité. Un appartement où il fait bon vivre !
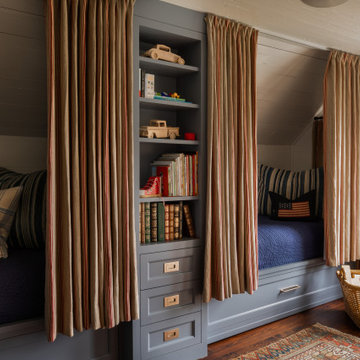
Exempel på ett litet klassiskt könsneutralt barnrum kombinerat med lekrum och för 4-10-åringar, med vita väggar, mörkt trägolv och brunt golv
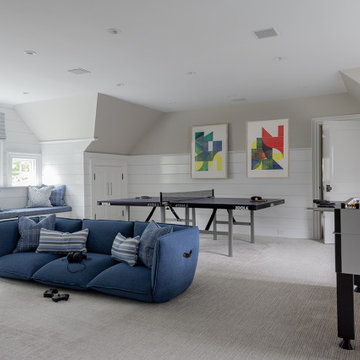
Idéer för vintage barnrum, med beige väggar, heltäckningsmatta och grått golv
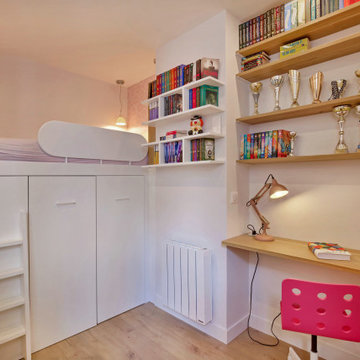
Destiné à accueillir un père et sa fille, nous avons choisi de privilégier l’espace jour en décloisonnant un maximum.Dans l’espace nuit d’à peine 20m2, avec une seule fenêtre, mais avec une belle hauteur de plafond, les verrières se sont imposées pour délimiter les chambres, tandis que nous avons exploité l’espace verticalement pour garder du volume au sol.
L’objectif: un esprit loft et cosy avec du volume et du charme.
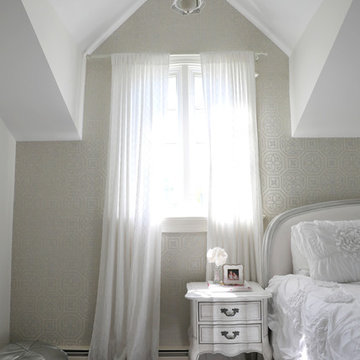
Metallic grasscloth accent wall provides a dramatic backdrop for this little girls room in Chatham, NJ. En suite, vaulted ceilings, Benjamin Moore, RH Baby & Child, Thibaut, Dormirs, Sheer Panels.
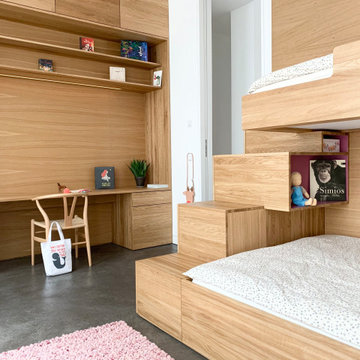
Foto på ett litet funkis flickrum kombinerat med skrivbord och för 4-10-åringar, med vita väggar, betonggolv och grått golv
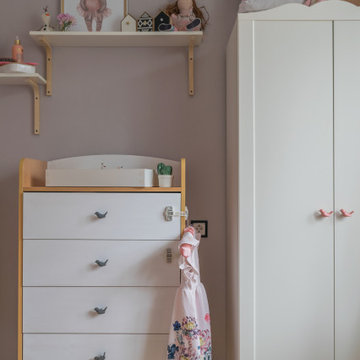
Детская комната зона хранения
Idéer för små nordiska flickrum kombinerat med sovrum och för 4-10-åringar, med grå väggar, laminatgolv och beiget golv
Idéer för små nordiska flickrum kombinerat med sovrum och för 4-10-åringar, med grå väggar, laminatgolv och beiget golv
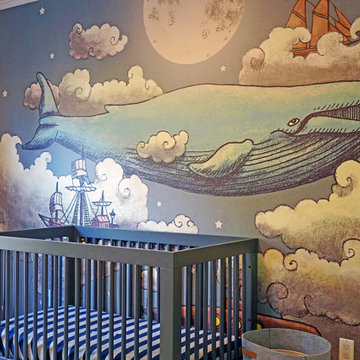
Che Interiors worked closely with our client to plan, design, and implement a renovation of two children’s rooms, create a mudroom with laundry area in an unused downstairs space, renovate a kitchenette area, and create a home office space in a downstairs living room by adding floor to ceiling room dividers. As the children were growing so were their needs and we took this into account when planning for both kids’ rooms. As one child was graduating to a big kids room the other was moving into their siblings nursery. We wanted to update the nursery so that it became something new and unique to its new inhabitant. For this room we repurposed a lot of the furniture, repainted all the walls, added a striking outer-space whale wallpaper that would grow with the little one and added a few new features; a toddlers busy board with fun twists and knobs to encourage brain function and growth, a few floor mats for rolling around, and a climbing arch that could double as a artist work desk as the little grows. Downstairs we created a whimsical big kids room by repainting all the walls, building a custom bookshelf, sourcing the coolest toddler bed with trundle for sleepovers, featured a whimsical wonderland wallpaper, adding a few animal toy baskets, we sourced large monstera rugs, a toddlers table with chairs, fun colorful felt hooks and a few climbing foam pieces for jumping and rolling on. For the kitchenette, we worked closely with the General Contractor to repaint the cabinets, add handle pulls, and install new mudroom and laundry furniture. We carried the kitchenette green color to the bathroom cabinets and to the floor to ceiling room dividers for the home office space. Lastly we brought in an organization team to help de-clutter and create a fluid everything-has-its-place system that would make our client’s lives easier.
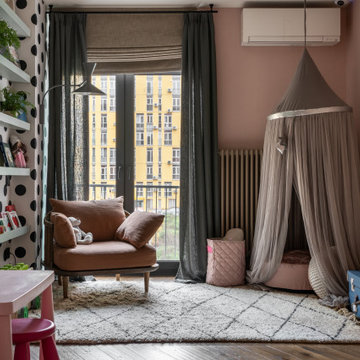
Idéer för ett stort modernt flickrum kombinerat med lekrum och för 4-10-åringar, med rosa väggar, mellanmörkt trägolv och brunt golv
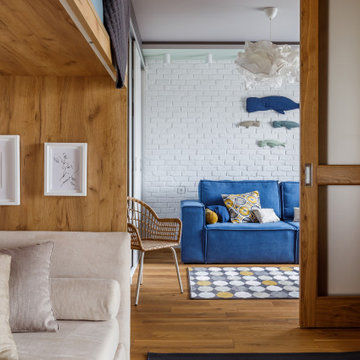
Foto på ett mellanstort funkis könsneutralt barnrum kombinerat med lekrum, med vita väggar och ljust trägolv
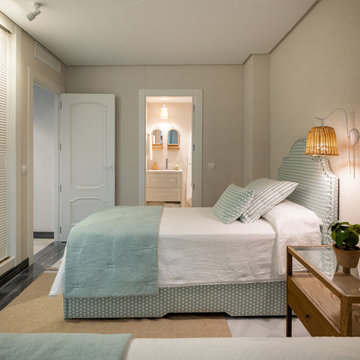
Bild på ett litet vintage barnrum kombinerat med sovrum, med beige väggar, marmorgolv och grått golv
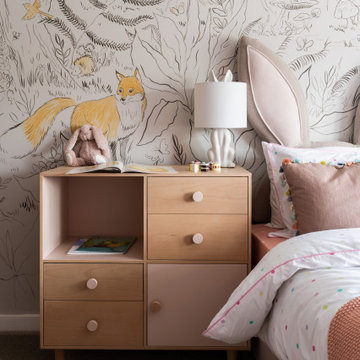
Inredning av ett modernt flickrum för 4-10-åringar, med flerfärgade väggar, heltäckningsmatta och grått golv
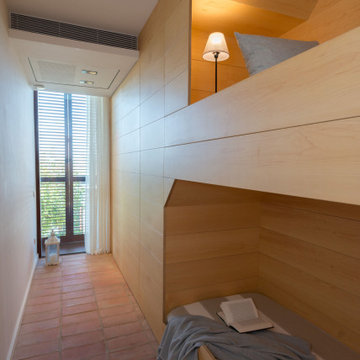
Bild på ett mellanstort medelhavsstil könsneutralt barnrum kombinerat med sovrum, med klinkergolv i terrakotta
923 foton på brunt barnrum
8
