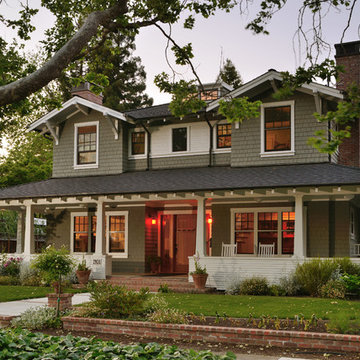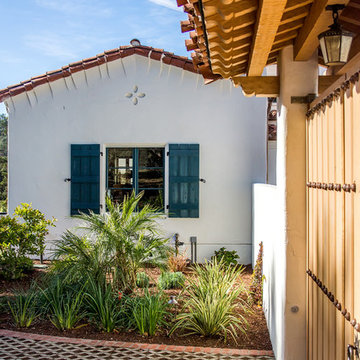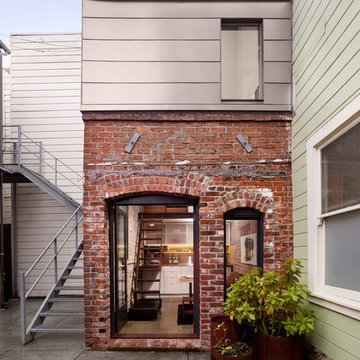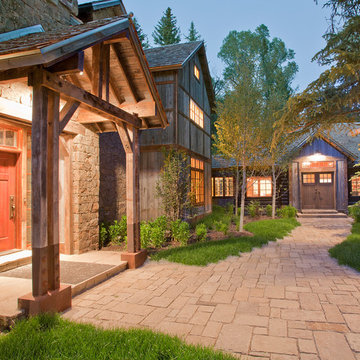102 912 foton på brunt, beige hus
Sortera efter:
Budget
Sortera efter:Populärt i dag
121 - 140 av 102 912 foton
Artikel 1 av 3
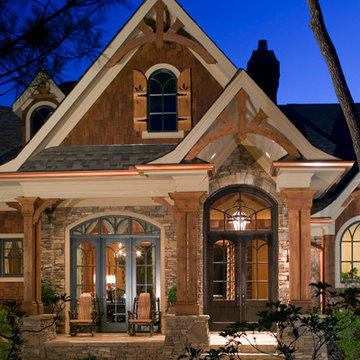
Evening Photo of The Tranquility House Plan # 04159 design by Michael W. Garrell of Garrell Associates, Inc.
Inspiration för ett amerikanskt hus
Inspiration för ett amerikanskt hus
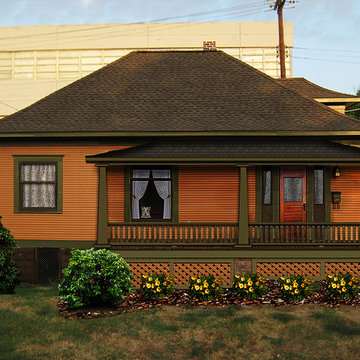
Paint colors corrected and a new balustrade is built. The railing height is architecturally correct as it meets the window sill.
The image was created graphically so the homeowner can see the result and be sure what they want. They can give this to their builder to be sure they GET what they want.

Stephen Ironside
Inredning av ett rustikt stort grått hus, med två våningar, pulpettak, metallfasad och tak i metall
Inredning av ett rustikt stort grått hus, med två våningar, pulpettak, metallfasad och tak i metall
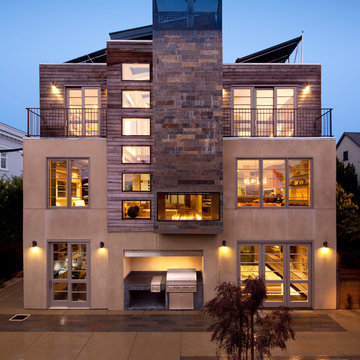
Renovation of a Mediterranean style home into a contemporary, loft-like, light filled space with skylight roof, 2 story slate fireplace, exposed I-beams, blue glass stairwell, glass tiled baths, and walnut and Koa kitchen. The palette is a soothing blend of browns, neutrals, and slate blue with modern furnishings and art, and Asian artifacts.
SoYoung Mack Design
Feldman Architecture
Paul Dyer Photography

Bild på ett tropiskt vitt hus, med allt i ett plan, valmat tak och tak i metall

Mid Century Modern Carport with cathedral ceiling and steel post construction.
Greg Hadley Photography
Exempel på ett litet klassiskt beige hus, med tegel och allt i ett plan
Exempel på ett litet klassiskt beige hus, med tegel och allt i ett plan
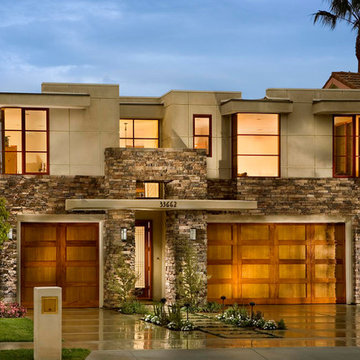
Street view from the front of the home
Exempel på ett stort klassiskt beige hus, med två våningar, blandad fasad och platt tak
Exempel på ett stort klassiskt beige hus, med två våningar, blandad fasad och platt tak
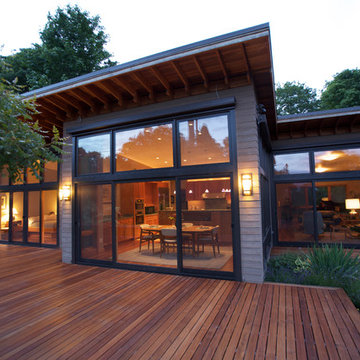
Jed Miller
Bild på ett stort funkis grått trähus, med allt i ett plan och platt tak
Bild på ett stort funkis grått trähus, med allt i ett plan och platt tak

Fine craftsmanship and attention to detail has given new life to this Craftsman Bungalow, originally built in 1919. Architect: Blackbird Architects.. Photography: Jim Bartsch Photography

Exterior of cabin after a year of renovations. New deck, new paint and trim, and new double pained windows.
photography by Debra Tarrant
Inspiration för ett mellanstort rustikt grått hus, med två våningar, sadeltak och tak i metall
Inspiration för ett mellanstort rustikt grått hus, med två våningar, sadeltak och tak i metall
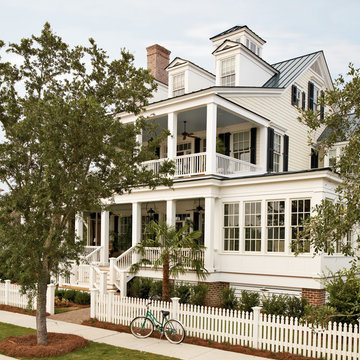
Jean Allsopp (courtesy of Coastal Living)
Inspiration för klassiska vita hus, med tre eller fler plan
Inspiration för klassiska vita hus, med tre eller fler plan
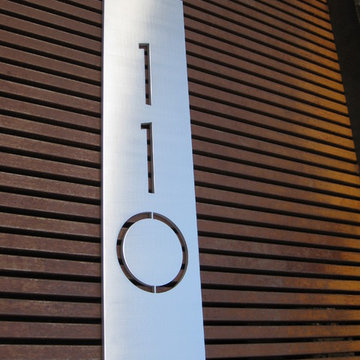
SoCal Modern House Number Plaque (modernhousenumbers.com)
brushed 3/8" thick aluminum with a high quality clear coat and 1/2" standoffs providing a subtle shadow.
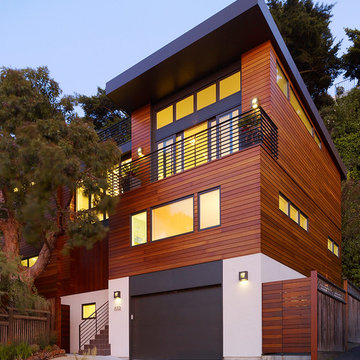
The front facade of the Cole STreet project remodeled by Design Line Construction
Bild på ett funkis trähus
Bild på ett funkis trähus

Valencia 1180: Elevation “E”, open Model for Viewing at the Murano at Miromar Lakes Beach & Country Club Homes in Estero, Florida.
Visit www.ArthurRutenbergHomes.com to view other Models.
3 BEDROOMS / 3.5 Baths / Den / Bonus room 3,687 square feet
Plan Features:
Living Area: 3687
Total Area: 5143
Bedrooms: 3
Bathrooms: 3
Stories: 1
Den: Standard
Bonus Room: Standard
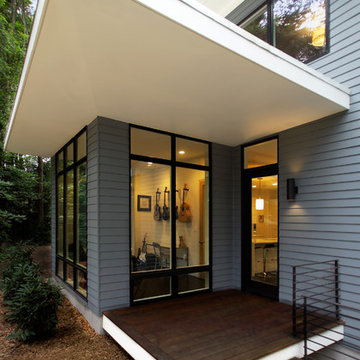
The new house sits back from the suburban road, a pipe-stem lot hidden in the trees. The owner/building had requested a modern, clean statement of his residence. A single rectangular volume houses the main program: living, dining, kitchen to the north, garage, private bedrooms and baths to the south. Secondary building blocks attached to the west and east faces contain special places: entry, stair, music room and master bath. The modern vocabulary of the house is a careful delineation of the parts - cantilevering roofs lift and extend beyond the planar stucco, siding and glazed wall surfaces. Where the house meets ground, crushed stone along the perimeter base mimics the roof lines above, the sharply defined edges of lawn held away from the foundation. It's the movement through the volumes of space, along surfaces, and out into the landscape, that unifies the house.
ProArc Photography
102 912 foton på brunt, beige hus
7

