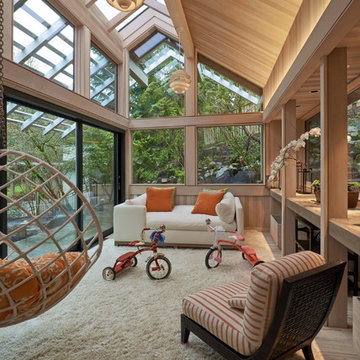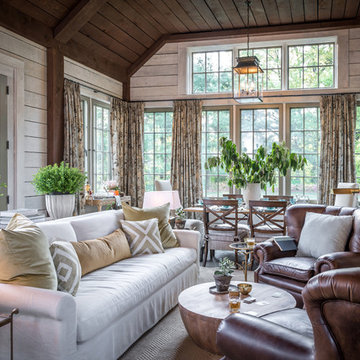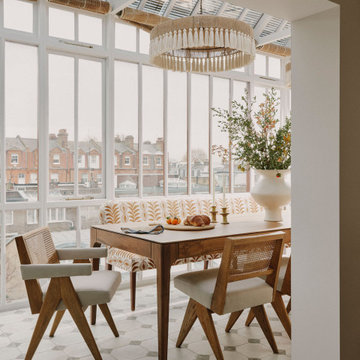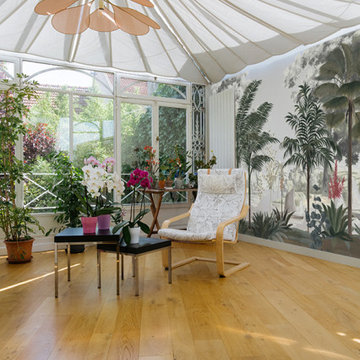14 019 foton på brunt, beige uterum
Sortera efter:
Budget
Sortera efter:Populärt i dag
1 - 20 av 14 019 foton
Artikel 1 av 3

JS Gibson
Foto på ett stort vintage uterum, med tegelgolv, tak och grått golv
Foto på ett stort vintage uterum, med tegelgolv, tak och grått golv

wicker furniture, wood coffee table, glass candle holders, folding side table, orange side table, orange pillow, striped cushions, clerestory windows,
Photography by Michael J. Lee

All season room with views of lake.
Anice Hoachlander, Hoachlander Davis Photography LLC
Idéer för att renovera ett stort maritimt uterum, med ljust trägolv, tak och beiget golv
Idéer för att renovera ett stort maritimt uterum, med ljust trägolv, tak och beiget golv

Idéer för ett mellanstort klassiskt uterum, med kalkstensgolv, beiget golv och glastak

Photo Credit - David Bader
Inspiration för maritima uterum, med mörkt trägolv, tak och brunt golv
Inspiration för maritima uterum, med mörkt trägolv, tak och brunt golv

Foto på ett mellanstort funkis uterum, med ljust trägolv, en öppen vedspis, en spiselkrans i metall och glastak

Photo credit: Laurey W. Glenn/Southern Living
Maritim inredning av ett uterum, med en standard öppen spis, en spiselkrans i tegelsten och tak
Maritim inredning av ett uterum, med en standard öppen spis, en spiselkrans i tegelsten och tak

Jonathan Reece
Bild på ett mellanstort rustikt uterum, med mellanmörkt trägolv, tak och brunt golv
Bild på ett mellanstort rustikt uterum, med mellanmörkt trägolv, tak och brunt golv

Susie Soleimani Photography
Idéer för ett stort klassiskt uterum, med klinkergolv i keramik, takfönster och grått golv
Idéer för ett stort klassiskt uterum, med klinkergolv i keramik, takfönster och grått golv

Off the kitchen and overlooking the pool, the porch was remodeled into an office and cozy sunroom; it quickly became the grandchildren's favorite hangout. Sunbrella fabrics provide protection against sun and sticky hands.
Featured in Charleston Style + Design, Winter 2013
Holger Photography

SpaceCrafting
Foto på ett mellanstort rustikt uterum, med mellanmörkt trägolv, en standard öppen spis, tak, grått golv och en spiselkrans i sten
Foto på ett mellanstort rustikt uterum, med mellanmörkt trägolv, en standard öppen spis, tak, grått golv och en spiselkrans i sten

We were asked to add a small sunroom off a beautiful 1960's living room. Our approach was to continue the lines of the living room out into the landscape. Opening up and glazing the walls on either side of the fireplace gave more presence to the Dale Chihuly piece mounted above while visually connecting to the garden and the new addition.
Ostmo Construction
Dale Christopher Lang, PhD, AIAP, NW Architectural Photography

Our designer chose to work with softer faceted shapes for the garden room to create a contrast with the squares and angles of the existing building. To the left of the garden room, a porch provides a link to the house separated from the living space by internal doors. The window detail reflects that on the house with the exception of two windows to the rear wall of the orangery, which have rounded tops. Two sets of doors open onto two elevations - designed to provide maximum appreciation of the outside.
14 019 foton på brunt, beige uterum
1






