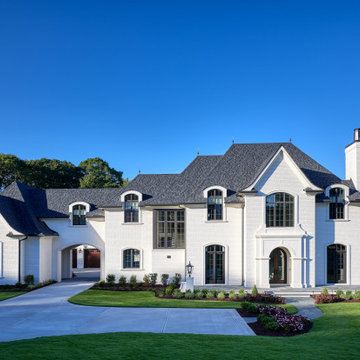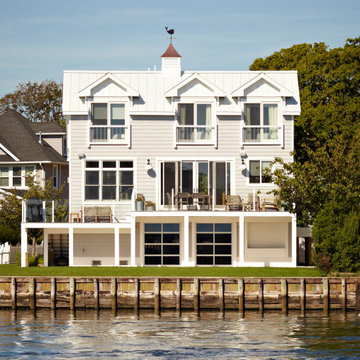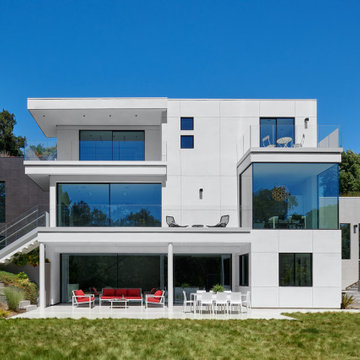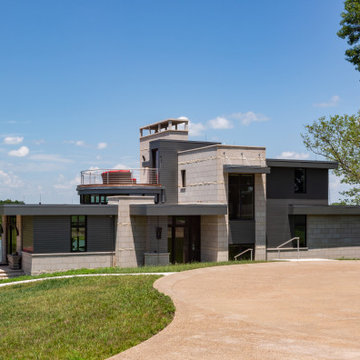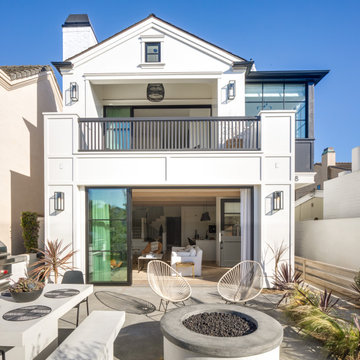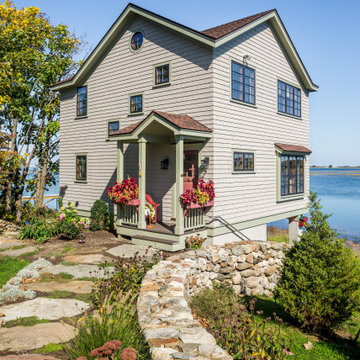473 407 foton på brunt, blått hus
Sortera efter:
Budget
Sortera efter:Populärt i dag
141 - 160 av 473 407 foton
Artikel 1 av 3

Black vinyl board and batten style siding was installed around the entire exterior, accented with cedar wood tones on the garage door, dormer window, and the posts on the front porch. The dark, modern look was continued with the use of black soffit, fascia, windows, and stone.
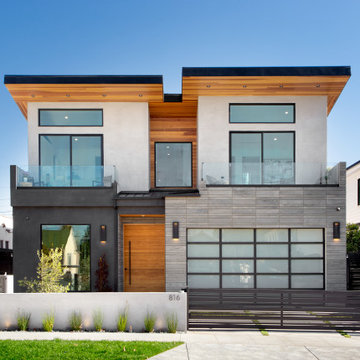
Exempel på ett mellanstort modernt flerfärgat hus, med två våningar, blandad fasad och platt tak

Inspired by the majesty of the Northern Lights and this family's everlasting love for Disney, this home plays host to enlighteningly open vistas and playful activity. Like its namesake, the beloved Sleeping Beauty, this home embodies family, fantasy and adventure in their truest form. Visions are seldom what they seem, but this home did begin 'Once Upon a Dream'. Welcome, to The Aurora.
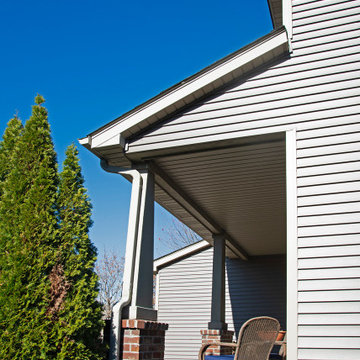
Idéer för mellanstora amerikanska bruna hus, med två våningar, vinylfasad, sadeltak och tak i shingel
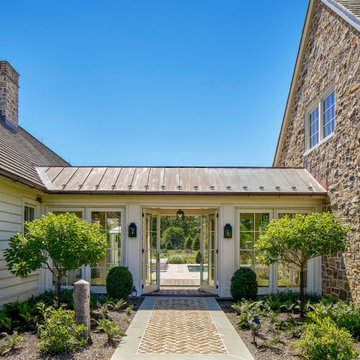
Photo: Halkin Mason Photography
Foto på ett vintage beige hus, med två våningar, sadeltak och tak i shingel
Foto på ett vintage beige hus, med två våningar, sadeltak och tak i shingel
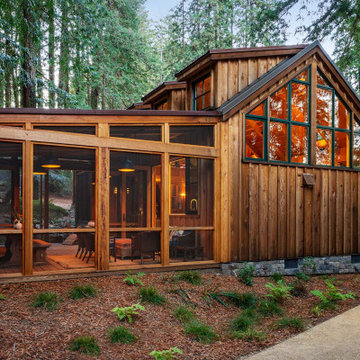
Idéer för mellanstora rustika bruna hus, med allt i ett plan, sadeltak och tak i metall
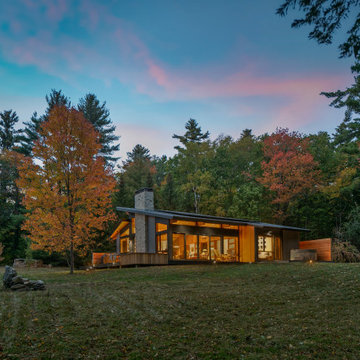
With a grand total of 1,247 square feet of living space, the Lincoln Deck House was designed to efficiently utilize every bit of its floor plan. This home features two bedrooms, two bathrooms, a two-car detached garage and boasts an impressive great room, whose soaring ceilings and walls of glass welcome the outside in to make the space feel one with nature.

Exempel på ett lantligt flerfärgat hus, med två våningar, sadeltak och tak i shingel

This gorgeous modern home sits along a rushing river and includes a separate enclosed pavilion. Distinguishing features include the mixture of metal, wood and stone textures throughout the home in hues of brown, grey and black.
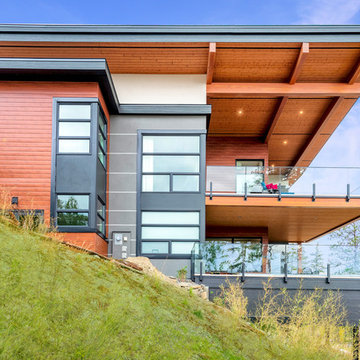
Luxury modern single-family home in Kelowna, BC. Features Woodtone Soffit in Traditional Texas Honey Brown.
Modern inredning av ett hus, med platt tak
Modern inredning av ett hus, med platt tak
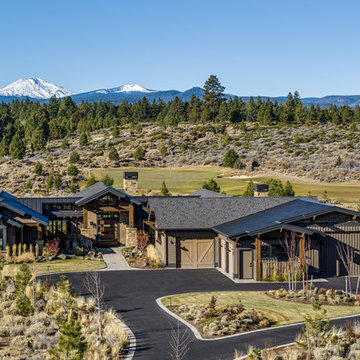
A drone view of the home show the golf course wrapping around with the Cascade Mountains beyond. The home's 'sprinter' style RV garage is integrated into the home on the right.

San Carlos, CA Modern Farmhouse - Designed & Built by Bay Builders in 2019.
Idéer för att renovera ett lantligt hus
Idéer för att renovera ett lantligt hus
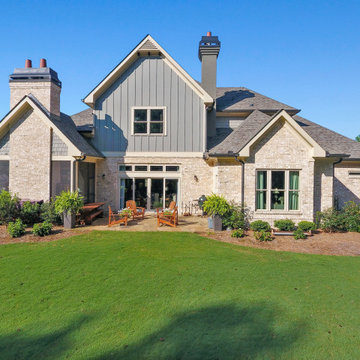
Brick, Stone and Shake Exterior for this Two-Story, 3-Car Garage Home. Arched Front Door Entranceway. Exposed Beam Ceiling in Family Room with Stone Fireplace. Kitchen includes Large Island with Bar Stool Seating, Custom Cabinetry and Stainless Steel Appliances. Hardwood Flooring throughout Living Area. Master Bedroom Features High Craftsman Trim-Package Trey Ceiling and Sitting Area. Large Master Bath with His and Hers Sinks with Free Standing Tub and Thresholdless Entry Shower. Cozy Outdoor Living Space with Covered Porch and Brick Fireplace as well as an Outdoor Stonework Patio.
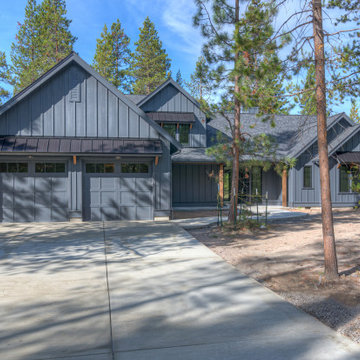
Dramatic modern farmhouse, with ceiling beams and farmhouse doors providing rustic influence.
Idéer för att renovera ett mellanstort lantligt blått hus, med två våningar, valmat tak och tak i shingel
Idéer för att renovera ett mellanstort lantligt blått hus, med två våningar, valmat tak och tak i shingel
473 407 foton på brunt, blått hus
8
