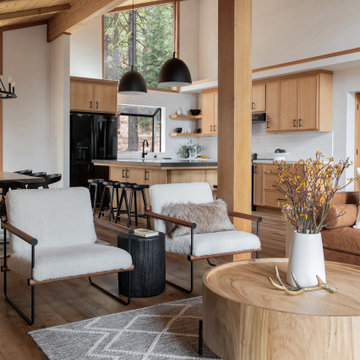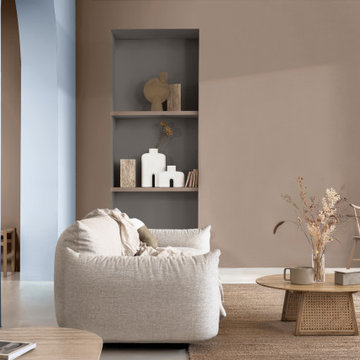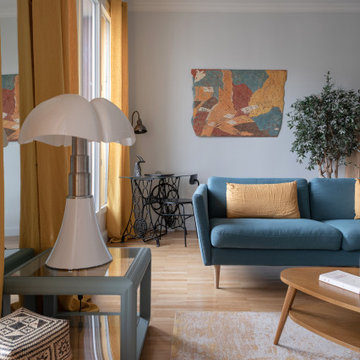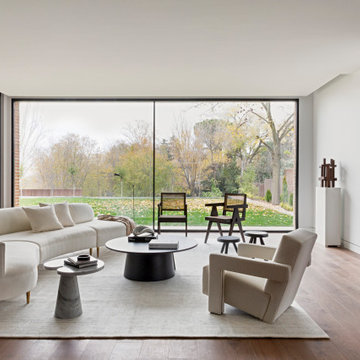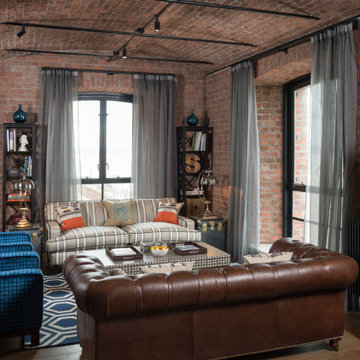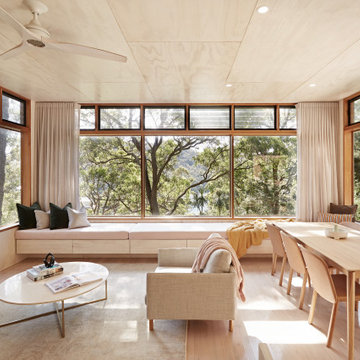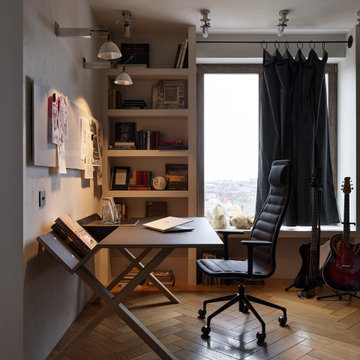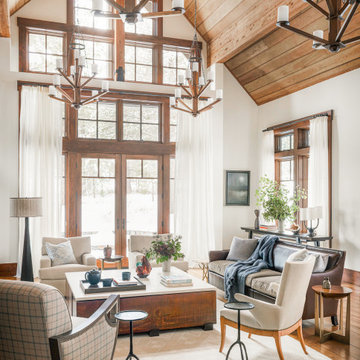483 842 foton på brunt, blått vardagsrum
Sortera efter:
Budget
Sortera efter:Populärt i dag
181 - 200 av 483 842 foton
Artikel 1 av 3
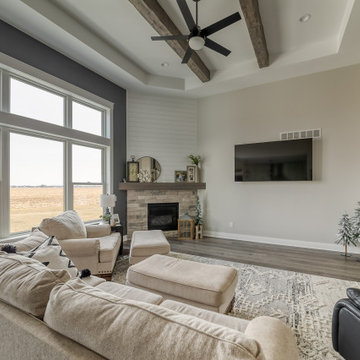
Deep tones of gently weathered grey and brown. A modern look that still respects the timelessness of natural wood.
Inredning av ett 60 tals stort allrum med öppen planlösning, med ett finrum, beige väggar, vinylgolv, en standard öppen spis, en väggmonterad TV och brunt golv
Inredning av ett 60 tals stort allrum med öppen planlösning, med ett finrum, beige väggar, vinylgolv, en standard öppen spis, en väggmonterad TV och brunt golv

Unificamos el espacio de salón comedor y cocina para ganar amplitud, zona de juegos y multitarea.
Aislamos la pared que nos separa con el vecino, para ganar privacidad y confort térmico. Apostamos para revestir esta pared con ladrillo manual auténtico.
La climatización para los meses más calurosos la aportamos con ventiladores muy silenciosos y eficientes.

A contemporary holiday home located on Victoria's Mornington Peninsula featuring rammed earth walls, timber lined ceilings and flagstone floors. This home incorporates strong, natural elements and the joinery throughout features custom, stained oak timber cabinetry and natural limestone benchtops. With a nod to the mid century modern era and a balance of natural, warm elements this home displays a uniquely Australian design style. This home is a cocoon like sanctuary for rejuvenation and relaxation with all the modern conveniences one could wish for thoughtfully integrated.

Our clients wanted to replace an existing suburban home with a modern house at the same Lexington address where they had lived for years. The structure the clients envisioned would complement their lives and integrate the interior of the home with the natural environment of their generous property. The sleek, angular home is still a respectful neighbor, especially in the evening, when warm light emanates from the expansive transparencies used to open the house to its surroundings. The home re-envisions the suburban neighborhood in which it stands, balancing relationship to the neighborhood with an updated aesthetic.
The floor plan is arranged in a “T” shape which includes a two-story wing consisting of individual studies and bedrooms and a single-story common area. The two-story section is arranged with great fluidity between interior and exterior spaces and features generous exterior balconies. A staircase beautifully encased in glass stands as the linchpin between the two areas. The spacious, single-story common area extends from the stairwell and includes a living room and kitchen. A recessed wooden ceiling defines the living room area within the open plan space.
Separating common from private spaces has served our clients well. As luck would have it, construction on the house was just finishing up as we entered the Covid lockdown of 2020. Since the studies in the two-story wing were physically and acoustically separate, zoom calls for work could carry on uninterrupted while life happened in the kitchen and living room spaces. The expansive panes of glass, outdoor balconies, and a broad deck along the living room provided our clients with a structured sense of continuity in their lives without compromising their commitment to aesthetically smart and beautiful design.
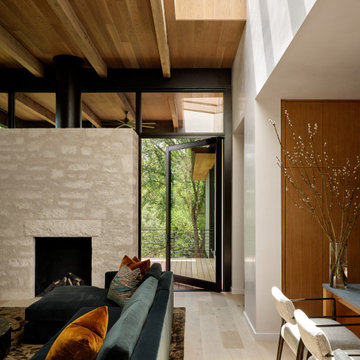
Bild på ett stort funkis allrum med öppen planlösning, med vita väggar, ljust trägolv och beiget golv
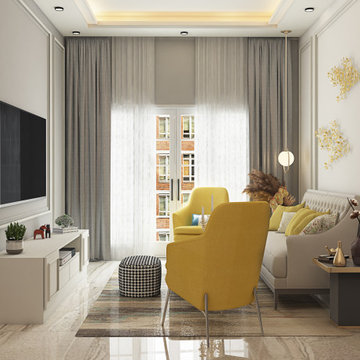
Highlight exceptional attributes. If you're going to the trouble of exceptional interior design, each noteworthy piece should have its own moment in the limelight, whether it's with splashes of color or with concentrated lighting.

Impressive leather-textured limestone walls and Douglas fir ceiling panels define this zenlike living room. Integrated lighting draws attention to the home's exquisite craftsmanship.
Project Details // Now and Zen
Renovation, Paradise Valley, Arizona
Architecture: Drewett Works
Builder: Brimley Development
Interior Designer: Ownby Design
Photographer: Dino Tonn
Limestone (Demitasse) walls: Solstice Stone
Faux plants: Botanical Elegance
https://www.drewettworks.com/now-and-zen/
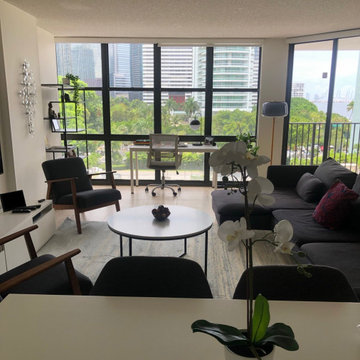
All the design process was made from Brazil, in May 2021.
The client lives in Miami. The apartment has about 1.036 sq, ft.
Modern inredning av ett mellanstort separat vardagsrum, med beige väggar, klinkergolv i keramik, en fristående TV och beiget golv
Modern inredning av ett mellanstort separat vardagsrum, med beige väggar, klinkergolv i keramik, en fristående TV och beiget golv
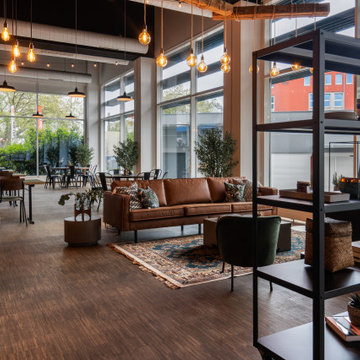
Die Lounge bietet einen optimalen Ort zum Relaxen.
Bild på ett industriellt vardagsrum
Bild på ett industriellt vardagsrum
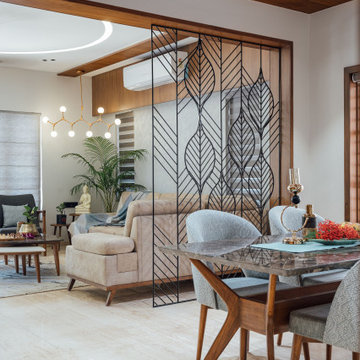
The living, feasting and kitchen territories have a direct format, further highlighting the roominess of the house. The region is isolated from the living by a metal casing. At the focal point of the space, a stylish marble top table is upheld by wooden legs—a material reflected inside the wooden facade roof. The intonation divider on one side of the board additionally includes a wooden facade and highlights emblematic cow themes made with trim work. A comparable divider astutely covers a payload region. The grayish blue upholstered feasting seats are a reviving touch in the midst of the wood.
9840615677 / 9884815677.
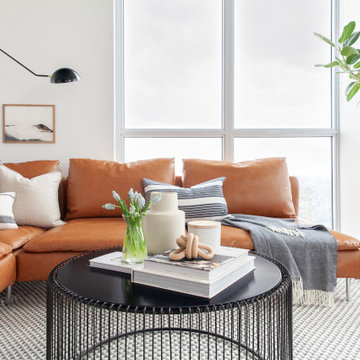
Inredning av ett modernt mellanstort allrum med öppen planlösning, med vita väggar, laminatgolv och brunt golv
483 842 foton på brunt, blått vardagsrum
10
