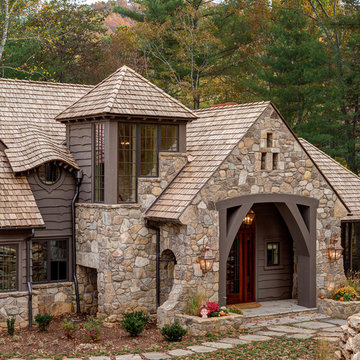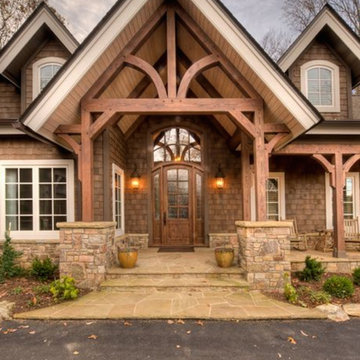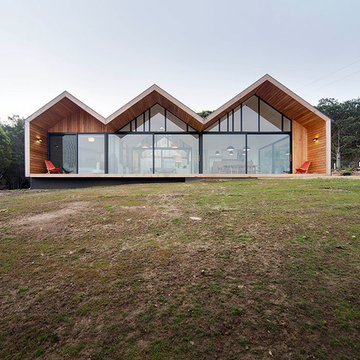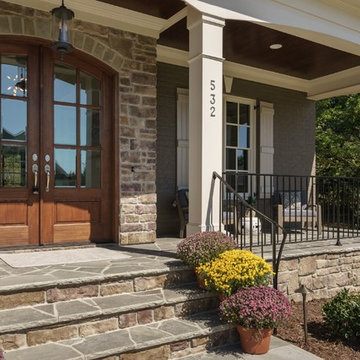5 056 foton på brunt brunt hus
Sortera efter:
Budget
Sortera efter:Populärt i dag
1 - 20 av 5 056 foton
Artikel 1 av 3

Originally, the front of the house was on the left (eave) side, facing the primary street. Since the Garage was on the narrower, quieter side street, we decided that when we would renovate, we would reorient the front to the quieter side street, and enter through the front Porch.
So initially we built the fencing and Pergola entering from the side street into the existing Front Porch.
Then in 2003, we pulled off the roof, which enclosed just one large room and a bathroom, and added a full second story. Then we added the gable overhangs to create the effect of a cottage with dormers, so as not to overwhelm the scale of the site.
The shingles are stained Cabots Semi-Solid Deck and Siding Oil Stain, 7406, color: Burnt Hickory, and the trim is painted with Benjamin Moore Aura Exterior Low Luster Narraganset Green HC-157, (which is actually a dark blue).
Photo by Glen Grayson, AIA

Lakeside Exterior with Rustic wood siding, plenty of windows, stone landscaping, and boathouse with deck.
Foto på ett stort vintage brunt hus i flera nivåer, med sadeltak och tak i mixade material
Foto på ett stort vintage brunt hus i flera nivåer, med sadeltak och tak i mixade material

Expansive home featuring combination Mountain Stone brick and Arriscraft Citadel® Iron Mountain stone. Additional accents include ARRIS-cast Cafe and browns sills. Mortar used is Light Buff.
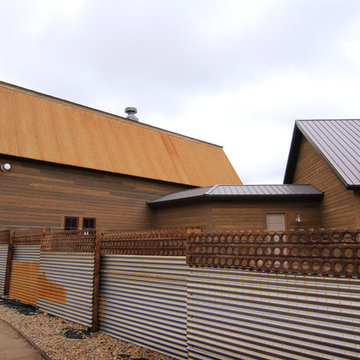
Foto på ett mellanstort rustikt brunt hus, med två våningar, valmat tak och tak i metall
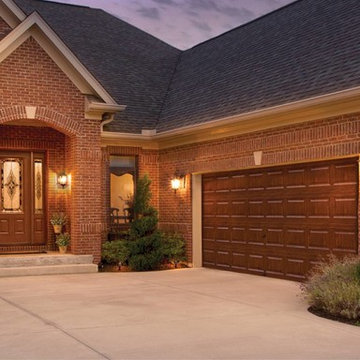
Avante Garage Doors
Inredning av ett klassiskt stort brunt hus, med allt i ett plan, tegel, sadeltak och tak i shingel
Inredning av ett klassiskt stort brunt hus, med allt i ett plan, tegel, sadeltak och tak i shingel
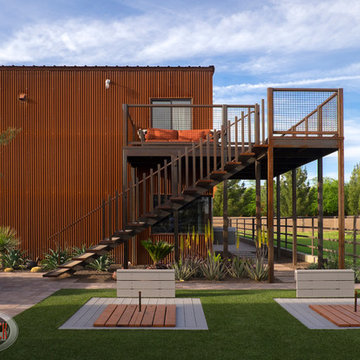
Great set of single stringer stairs headed up to the exterior deck of the Man Cave Guest Apartment. Overlooking the competition horse shoe field.
Photo by Michael Woodall
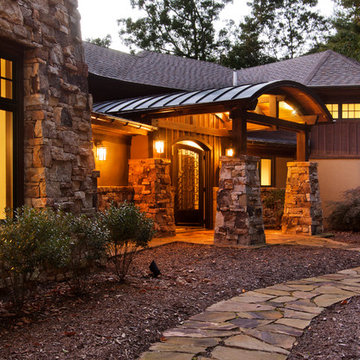
Jay Weiland
Idéer för ett mycket stort klassiskt brunt stenhus, med tre eller fler plan
Idéer för ett mycket stort klassiskt brunt stenhus, med tre eller fler plan

Zane Williams
Idéer för att renovera ett stort eklektiskt brunt hus, med tre eller fler plan, sadeltak och tak i shingel
Idéer för att renovera ett stort eklektiskt brunt hus, med tre eller fler plan, sadeltak och tak i shingel
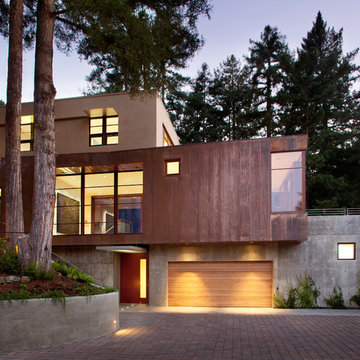
This double-height space, the spatial core of the house, has a large bay of windows focused on a grove of redwood trees just 10 feet away.
Photographer: Paul Dyer
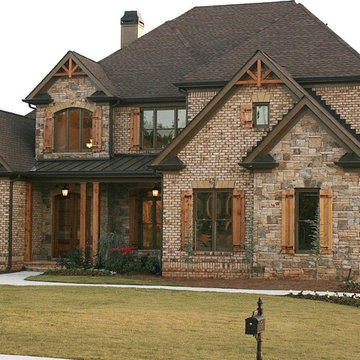
High End Custom Homes.
Inredning av ett klassiskt stort brunt hus, med två våningar och tegel
Inredning av ett klassiskt stort brunt hus, med två våningar och tegel

Bild på ett mellanstort funkis brunt hus, med allt i ett plan, pulpettak och tak i metall
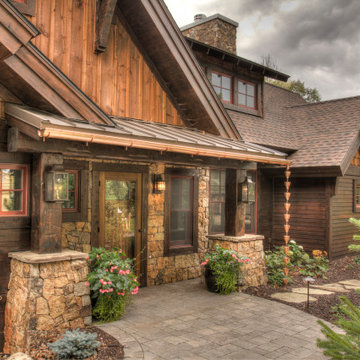
Idéer för att renovera ett stort rustikt brunt hus, med två våningar, blandad fasad, sadeltak och tak i shingel

Project Overview:
This modern ADU build was designed by Wittman Estes Architecture + Landscape and pre-fab tech builder NODE. Our Gendai siding with an Amber oil finish clads the exterior. Featured in Dwell, Designmilk and other online architectural publications, this tiny project packs a punch with affordable design and a focus on sustainability.
This modern ADU build was designed by Wittman Estes Architecture + Landscape and pre-fab tech builder NODE. Our shou sugi ban Gendai siding with a clear alkyd finish clads the exterior. Featured in Dwell, Designmilk and other online architectural publications, this tiny project packs a punch with affordable design and a focus on sustainability.
“A Seattle homeowner hired Wittman Estes to design an affordable, eco-friendly unit to live in her backyard as a way to generate rental income. The modern structure is outfitted with a solar roof that provides all of the energy needed to power the unit and the main house. To make it happen, the firm partnered with NODE, known for their design-focused, carbon negative, non-toxic homes, resulting in Seattle’s first DADU (Detached Accessory Dwelling Unit) with the International Living Future Institute’s (IFLI) zero energy certification.”
Product: Gendai 1×6 select grade shiplap
Prefinish: Amber
Application: Residential – Exterior
SF: 350SF
Designer: Wittman Estes, NODE
Builder: NODE, Don Bunnell
Date: November 2018
Location: Seattle, WA
Photos courtesy of: Andrew Pogue
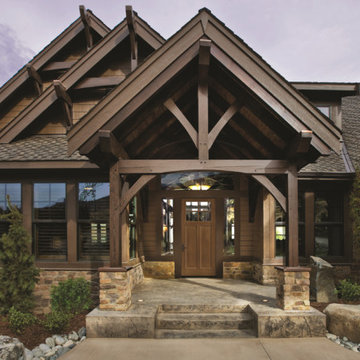
Classic-Craft American Style Collection fiberglass door featuring high-definition vertical Douglas Fir grain and Shaker-style recessed panels. Door features energy-efficient Low-E glass with 4-lite simulated divided lites (SDLs).
5 056 foton på brunt brunt hus
1

