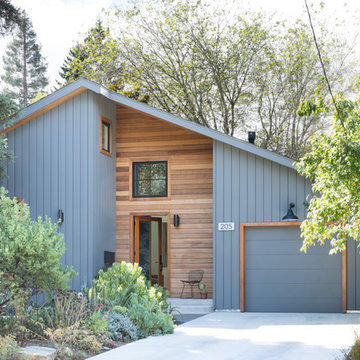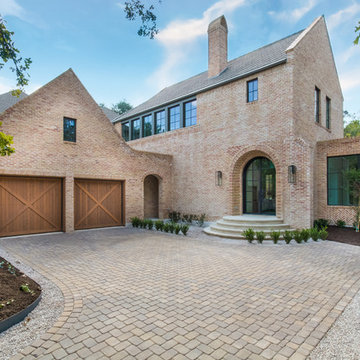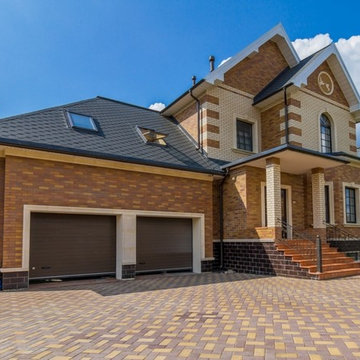67 005 foton på brunt, flerfärgat hus
Sortera efter:
Budget
Sortera efter:Populärt i dag
81 - 100 av 67 005 foton
Artikel 1 av 3

Be ready for a warm welcome with this Fiberon Composite Cladding gated entrance in the color Ipe. This is a popular color choice because of its dramatic streaking and warm undertones that are sure to make a statement. Fiberon Composite is great for vertical, horizontal and diagonal applications.
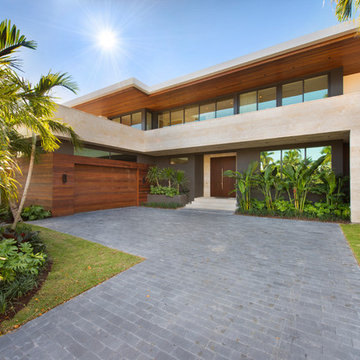
Wood and coral stone was used to keep this modern designed home warm and inviting.
Idéer för ett stort modernt brunt hus, med två våningar och platt tak
Idéer för ett stort modernt brunt hus, med två våningar och platt tak
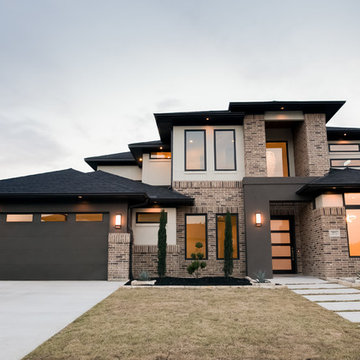
Ariana with ANM Photography. www.anmphoto.com
Inspiration för ett stort funkis flerfärgat hus, med två våningar, tegel, halvvalmat sadeltak och tak i metall
Inspiration för ett stort funkis flerfärgat hus, med två våningar, tegel, halvvalmat sadeltak och tak i metall
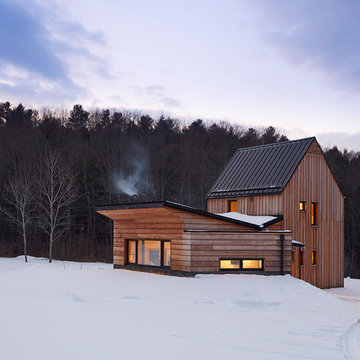
Architect: In. Site: Architecture
Photo: Tim Wilkes Photography
Rustik inredning av ett litet brunt hus, med två våningar, sadeltak och tak i metall
Rustik inredning av ett litet brunt hus, med två våningar, sadeltak och tak i metall

Foto på ett stort rustikt brunt hus, med två våningar, sadeltak och tak i shingel
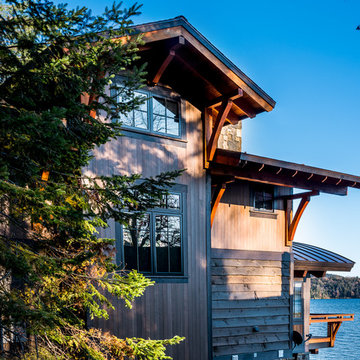
Elizabeth Haynes
Idéer för att renovera ett stort rustikt brunt hus, med tre eller fler plan, sadeltak och tak i shingel
Idéer för att renovera ett stort rustikt brunt hus, med tre eller fler plan, sadeltak och tak i shingel
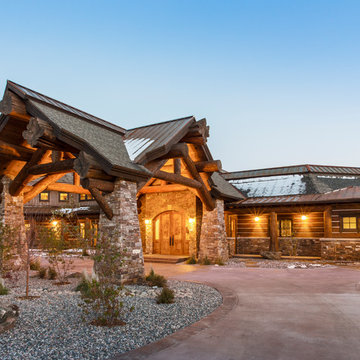
Foto på ett mycket stort rustikt flerfärgat hus, med tre eller fler plan, blandad fasad, sadeltak och tak i mixade material
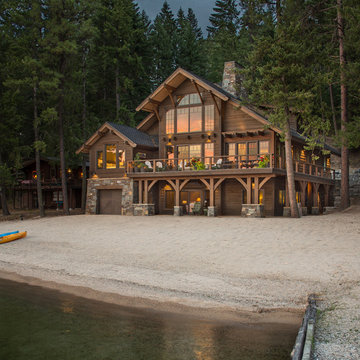
photo © Marie-Dominique Verdier
Bild på ett rustikt brunt hus, med två våningar och sadeltak
Bild på ett rustikt brunt hus, med två våningar och sadeltak

Mountain Peek is a custom residence located within the Yellowstone Club in Big Sky, Montana. The layout of the home was heavily influenced by the site. Instead of building up vertically the floor plan reaches out horizontally with slight elevations between different spaces. This allowed for beautiful views from every space and also gave us the ability to play with roof heights for each individual space. Natural stone and rustic wood are accented by steal beams and metal work throughout the home.
(photos by Whitney Kamman)
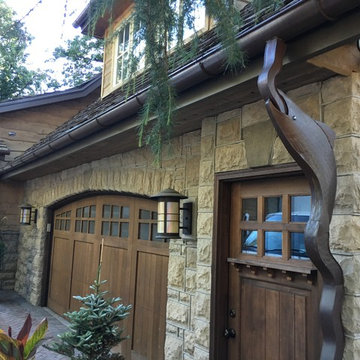
Bild på ett mellanstort rustikt brunt hus, med två våningar, sadeltak och tak i shingel
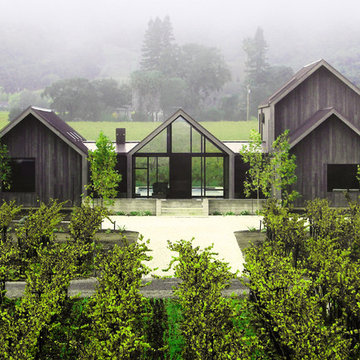
Exempel på ett stort modernt flerfärgat hus, med två våningar, sadeltak och tak i metall
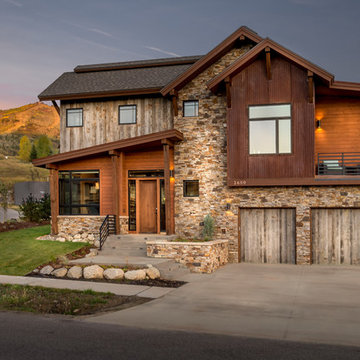
Photography by APEX Architecture
Idéer för mellanstora rustika bruna hus, med två våningar, blandad fasad, sadeltak och tak i mixade material
Idéer för mellanstora rustika bruna hus, med två våningar, blandad fasad, sadeltak och tak i mixade material

Rustik inredning av ett stort flerfärgat hus, med allt i ett plan, valmat tak och tak i metall

Graced with an abundance of windows, Alexandria’s modern meets traditional exterior boasts stylish stone accents, interesting rooflines and a pillared and welcoming porch. You’ll never lack for style or sunshine in this inspired transitional design perfect for a growing family. The timeless design merges a variety of classic architectural influences and fits perfectly into any neighborhood. A farmhouse feel can be seen in the exterior’s peaked roof, while the shingled accents reference the ever-popular Craftsman style. Inside, an abundance of windows flood the open-plan interior with light. Beyond the custom front door with its eye-catching sidelights is 2,350 square feet of living space on the first level, with a central foyer leading to a large kitchen and walk-in pantry, adjacent 14 by 16-foot hearth room and spacious living room with a natural fireplace. Also featured is a dining area and convenient home management center perfect for keeping your family life organized on the floor plan’s right side and a private study on the left, which lead to two patios, one covered and one open-air. Private spaces are concentrated on the 1,800-square-foot second level, where a large master suite invites relaxation and rest and includes built-ins, a master bath with double vanity and two walk-in closets. Also upstairs is a loft, laundry and two additional family bedrooms as well as 400 square foot of attic storage. The approximately 1,500-square-foot lower level features a 15 by 24-foot family room, a guest bedroom, billiards and refreshment area, and a 15 by 26-foot home theater perfect for movie nights.
Photographer: Ashley Avila Photography

Exempel på ett stort klassiskt brunt hus, med tre eller fler plan, tak i shingel och valmat tak
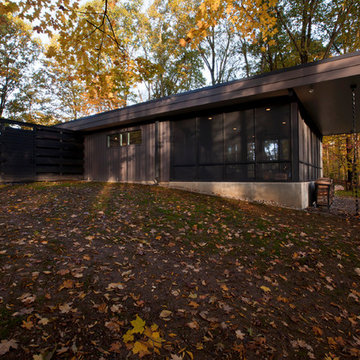
Midcentury Modern Remodel includes new screened porch addition + privacy wall enclosing moss garden opening to bedrooms - Architecture: HAUS | Architecture For Modern Lifestyles - Interior Architecture: HAUS with Design Studio Vriesman, General Contractor: Wrightworks, Landscape Architecture: A2 Design, Photography: HAUS
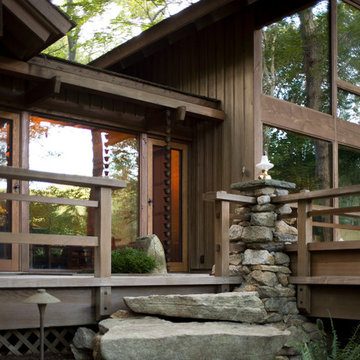
Exterior of dining room
Asiatisk inredning av ett mycket stort brunt hus, med två våningar
Asiatisk inredning av ett mycket stort brunt hus, med två våningar
67 005 foton på brunt, flerfärgat hus
5
