Sortera efter:
Budget
Sortera efter:Populärt i dag
41 - 60 av 45 154 foton
Artikel 1 av 3
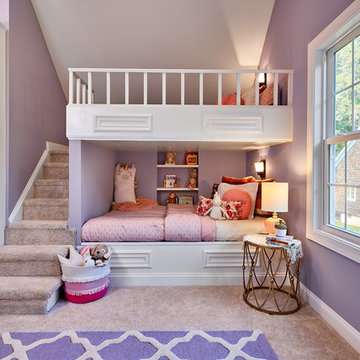
Low profile wall sconces and a recessed nook for books give this little girl the perfect place to curl up and read with her favorite stuffed animals. © Lassiter Photography
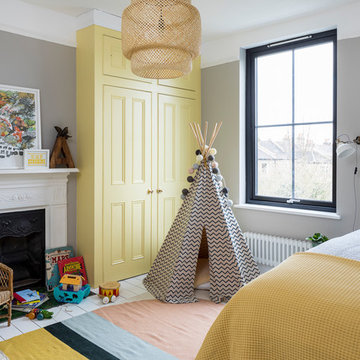
Chris Snook
Inredning av ett nordiskt barnrum kombinerat med sovrum, med grå väggar, målat trägolv och vitt golv
Inredning av ett nordiskt barnrum kombinerat med sovrum, med grå väggar, målat trägolv och vitt golv
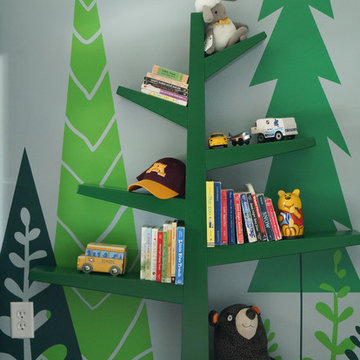
This boys' room reflects a love of the great outdoors with special attention paid to Minnesota's favorite lumberjack, Paul Bunyan. It was designed to easily grow with the child and has many different shelves, cubbies, nooks, and crannies for him to stow away his trinkets and display his treasures.
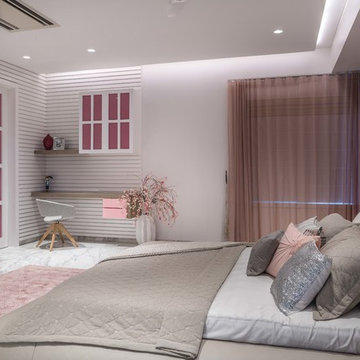
Ricken Desai
Idéer för funkis barnrum kombinerat med sovrum, med vita väggar och grått golv
Idéer för funkis barnrum kombinerat med sovrum, med vita väggar och grått golv
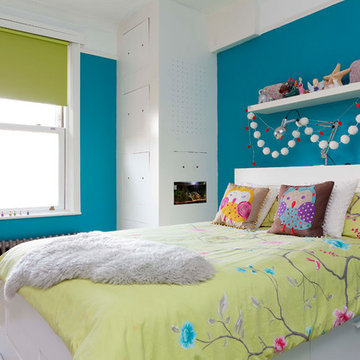
Fiona Walker-Arnott
Inredning av ett eklektiskt litet flickrum kombinerat med sovrum och för 4-10-åringar, med vitt golv, blå väggar och målat trägolv
Inredning av ett eklektiskt litet flickrum kombinerat med sovrum och för 4-10-åringar, med vitt golv, blå väggar och målat trägolv
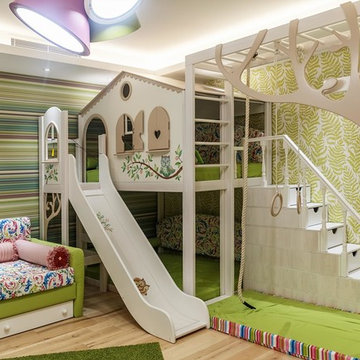
Дизайнер Пограницкая Мария
Фотограф Блинова Мария
Inspiration för stora moderna flickrum kombinerat med lekrum och för 4-10-åringar, med gröna väggar, beiget golv och ljust trägolv
Inspiration för stora moderna flickrum kombinerat med lekrum och för 4-10-åringar, med gröna väggar, beiget golv och ljust trägolv
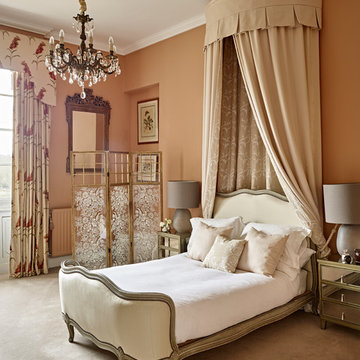
Idéer för att renovera ett mellanstort vintage könsneutralt barnrum kombinerat med sovrum och för 4-10-åringar, med orange väggar, heltäckningsmatta och beiget golv
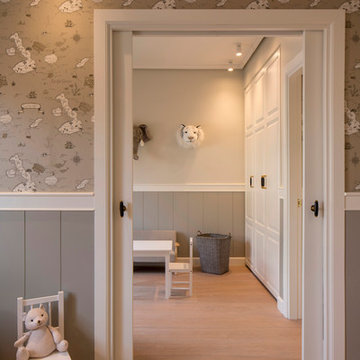
Proyecto de interiorismo, dirección y ejecución de obra: Sube Interiorismo www.subeinteriorismo.com
Fotografía Erlantz Biderbost
Inredning av ett klassiskt stort barnrum kombinerat med sovrum, med bruna väggar och laminatgolv
Inredning av ett klassiskt stort barnrum kombinerat med sovrum, med bruna väggar och laminatgolv
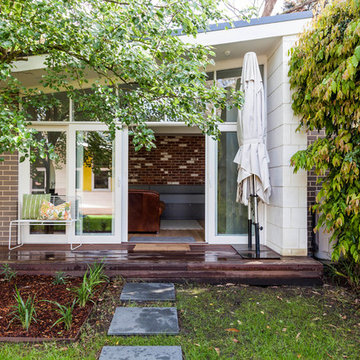
Fabulous extra space as the family grows is this studio situated in the rear garden. Perfect for teenage sleepovers or for parents to escape to watch sports. The studio features an open space with a kitchenette, brick feature wall and a servery window and a shower and toilet.
Photographer: Matthew Forbes
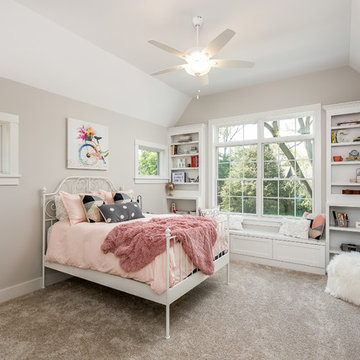
Inspiration för klassiska barnrum kombinerat med sovrum, med grå väggar, heltäckningsmatta och beiget golv
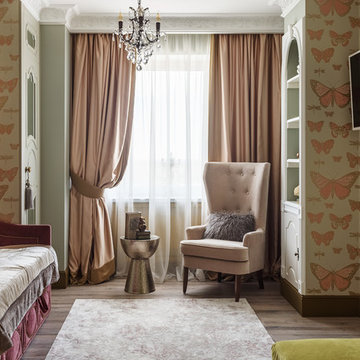
Inspiration för ett vintage flickrum kombinerat med sovrum, med mellanmörkt trägolv, flerfärgade väggar och brunt golv
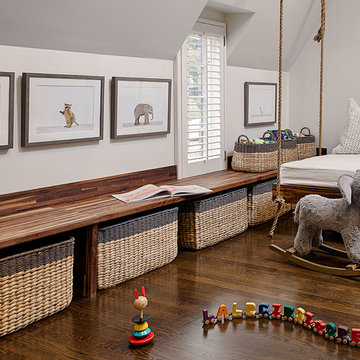
The soaring cathedral ceilings and warm exposed beams were the only features to speak of in this non-descript open landing. Off the hallway near the kids’ rooms, its small size and open layout made it something in between a hallway and a room. While most might consider a TV or office nook for this space, its adjacency to the children’s quarters inspired the designer toward something more imaginative. Inspired by the bright open space, this design achieves a sort of Balinese treehouse aesthetic – and all of it is designed specifically for fun.
Playful hanging beds swing freely on sisal rope, creating a beckoning space that draws in children and adults alike. The mattresses were filled especially with non-toxic, non-petroleum natural fiber fill to make them healthy to sleep and lounge on – and encased in removable, washable organic cotton slipcovers. As the children are young, the floor space (finished in non-toxic lacquer) is kept clear and available for sprawling play. Large storage benches topped with walnut seats keep toys and books well organized, and ready for action at any time.
Dave Bryce Photography

Inredning av ett klassiskt mellanstort flickrum för 4-10-åringar och kombinerat med sovrum, med heltäckningsmatta, flerfärgade väggar och grått golv
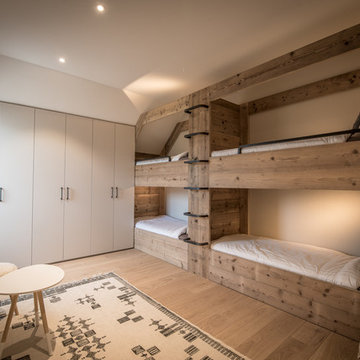
Alexis Cornu
Inspiration för ett mellanstort rustikt könsneutralt barnrum kombinerat med sovrum och för 4-10-åringar, med beige väggar och ljust trägolv
Inspiration för ett mellanstort rustikt könsneutralt barnrum kombinerat med sovrum och för 4-10-åringar, med beige väggar och ljust trägolv
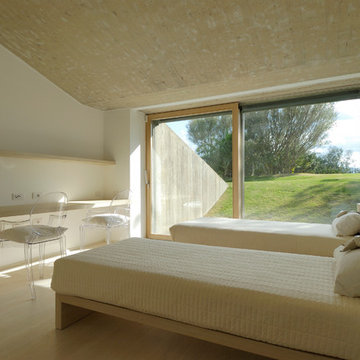
Modern inredning av ett litet könsneutralt tonårsrum kombinerat med sovrum, med vita väggar, ljust trägolv och beiget golv
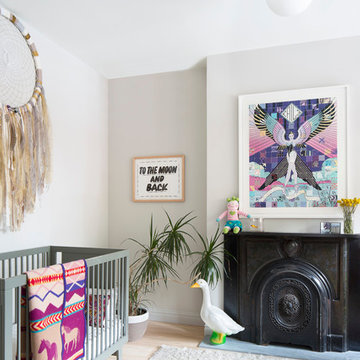
Photo - Jessica Glynn Photography
Bild på ett mellanstort eklektiskt babyrum, med grå väggar, ljust trägolv och beiget golv
Bild på ett mellanstort eklektiskt babyrum, med grå väggar, ljust trägolv och beiget golv
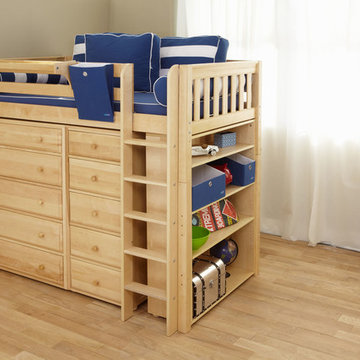
Max high loft bed with two chests and bookshelf in natural maple finish. The loft bed can be configured in many different ways with chest on both side or desk instead of the storage on the bottom.

Photo-Jim Westphalen
Modern inredning av ett mellanstort pojkrum kombinerat med sovrum och för 4-10-åringar, med mellanmörkt trägolv, brunt golv och blå väggar
Modern inredning av ett mellanstort pojkrum kombinerat med sovrum och för 4-10-åringar, med mellanmörkt trägolv, brunt golv och blå väggar
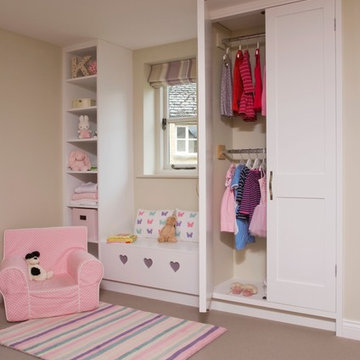
CHILDREN'S BEDROOM. This property was bought by our client who was based in London and relocating to the countryside. Parts of the property are several hundred years old and other parts had been added in the last ten years. Structural work had to be done to the kitchen and lounge entrances and walls were moved upstairs to enlarge bathroom areas and create a more lavish interior. We redecorated throughout with a neutral stylish palette. All storage was bespoke made in a country house style.

The new bunk room created over the second unnecessary staircase.
Idéer för att renovera ett mellanstort maritimt könsneutralt barnrum kombinerat med sovrum och för 4-10-åringar, med heltäckningsmatta, grå väggar och flerfärgat golv
Idéer för att renovera ett mellanstort maritimt könsneutralt barnrum kombinerat med sovrum och för 4-10-åringar, med heltäckningsmatta, grå väggar och flerfärgat golv
45 154 foton på brunt, grönt baby- och barnrum
3

