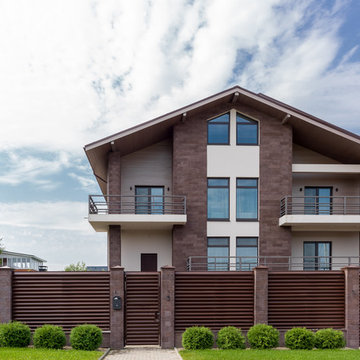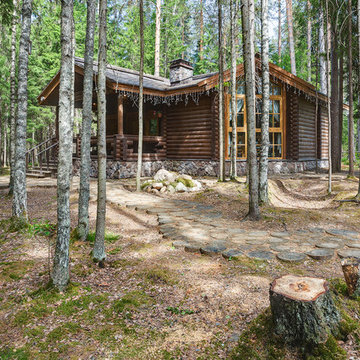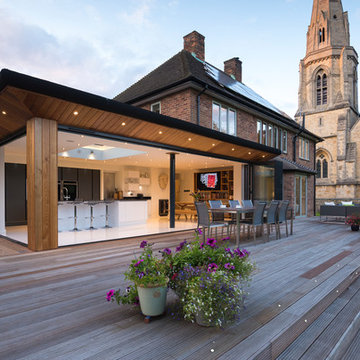60 361 foton på brunt, gult hus
Sortera efter:
Budget
Sortera efter:Populärt i dag
41 - 60 av 60 361 foton
Artikel 1 av 3
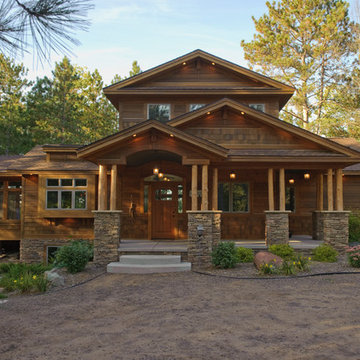
Tice
Exempel på ett rustikt brunt hus, med två våningar, sadeltak och tak i shingel
Exempel på ett rustikt brunt hus, med två våningar, sadeltak och tak i shingel
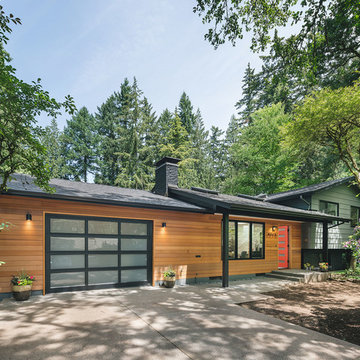
New cedar at front elevation. New entry, windows and doors.
Idéer för att renovera ett retro brunt hus, med allt i ett plan, valmat tak och tak i shingel
Idéer för att renovera ett retro brunt hus, med allt i ett plan, valmat tak och tak i shingel
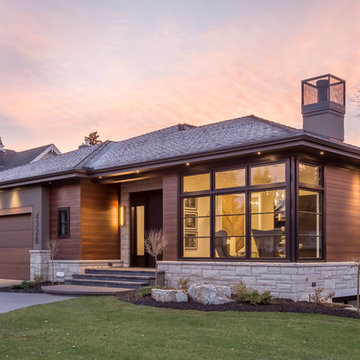
Inredning av ett modernt brunt hus, med två våningar, blandad fasad, valmat tak och tak i shingel
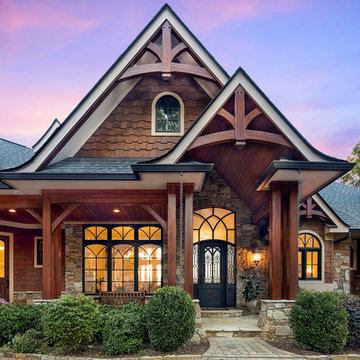
Foto på ett vintage brunt hus, med två våningar, blandad fasad, sadeltak och tak i shingel

Idéer för att renovera ett mycket stort funkis brunt hus, med blandad fasad, platt tak och två våningar
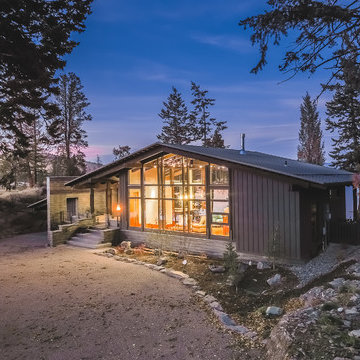
Photography: Hixson Studio
Foto på ett mellanstort rustikt brunt hus, med två våningar och sadeltak
Foto på ett mellanstort rustikt brunt hus, med två våningar och sadeltak
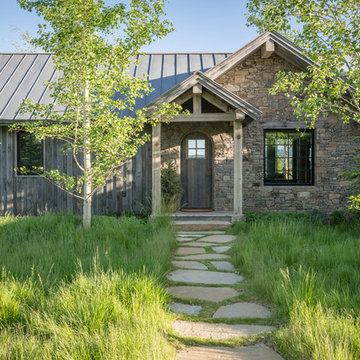
Idéer för rustika bruna hus, med allt i ett plan, blandad fasad, sadeltak och tak i metall
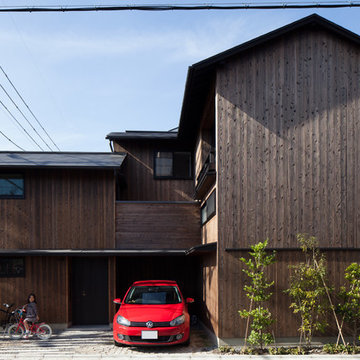
Photo by Nakayama Architect
Foto på ett litet funkis brunt hus i flera nivåer, med sadeltak och tak i metall
Foto på ett litet funkis brunt hus i flera nivåer, med sadeltak och tak i metall
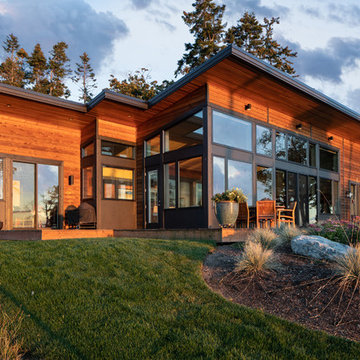
View from the west. Photography by Stephen Brousseau.
Idéer för mellanstora funkis bruna hus, med allt i ett plan, blandad fasad, pulpettak och tak i metall
Idéer för mellanstora funkis bruna hus, med allt i ett plan, blandad fasad, pulpettak och tak i metall
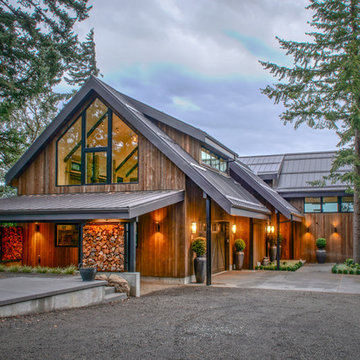
Bild på ett rustikt brunt hus, med två våningar, sadeltak och tak i metall
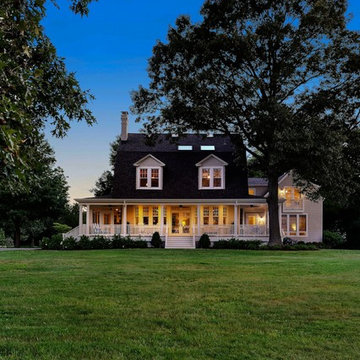
View of home from Oak Creek at dusk.
© REAL-ARCH-MEDIA
Lantlig inredning av ett stort gult hus, med två våningar, mansardtak och tak i shingel
Lantlig inredning av ett stort gult hus, med två våningar, mansardtak och tak i shingel

Situated on the edge of New Hampshire’s beautiful Lake Sunapee, this Craftsman-style shingle lake house peeks out from the towering pine trees that surround it. When the clients approached Cummings Architects, the lot consisted of 3 run-down buildings. The challenge was to create something that enhanced the property without overshadowing the landscape, while adhering to the strict zoning regulations that come with waterfront construction. The result is a design that encompassed all of the clients’ dreams and blends seamlessly into the gorgeous, forested lake-shore, as if the property was meant to have this house all along.
The ground floor of the main house is a spacious open concept that flows out to the stone patio area with fire pit. Wood flooring and natural fir bead-board ceilings pay homage to the trees and rugged landscape that surround the home. The gorgeous views are also captured in the upstairs living areas and third floor tower deck. The carriage house structure holds a cozy guest space with additional lake views, so that extended family and friends can all enjoy this vacation retreat together. Photo by Eric Roth
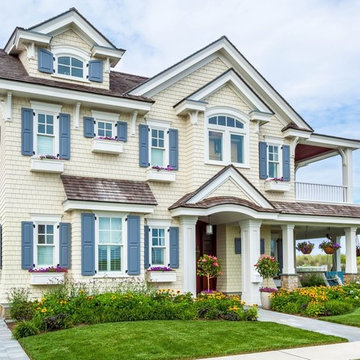
Bild på ett maritimt gult hus, med tre eller fler plan, sadeltak och tak i shingel
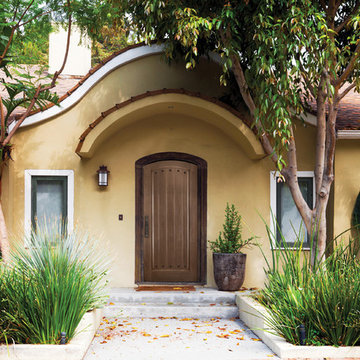
Modern Mediterranean inspired house Featuring: a covered patio, a landscaped walkway, and a Barrington® series fiberglass front door with decorative clavos accents
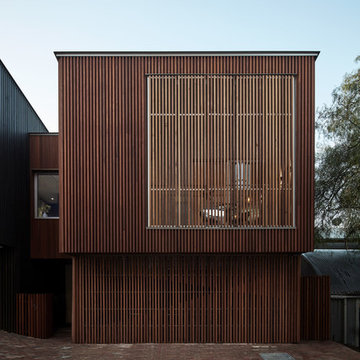
Peter Clarke Photography
Foto på ett mellanstort funkis brunt hus, med tre eller fler plan, platt tak och tak i metall
Foto på ett mellanstort funkis brunt hus, med tre eller fler plan, platt tak och tak i metall
60 361 foton på brunt, gult hus
3


