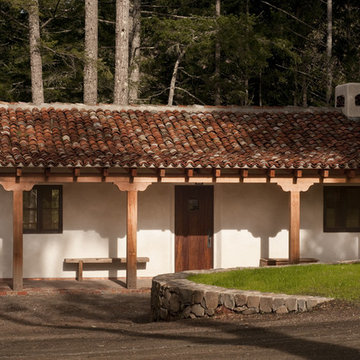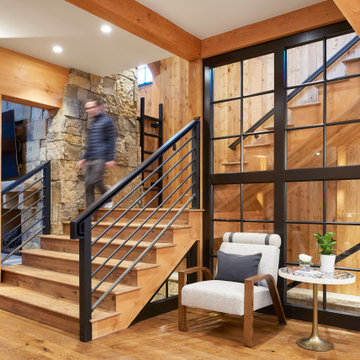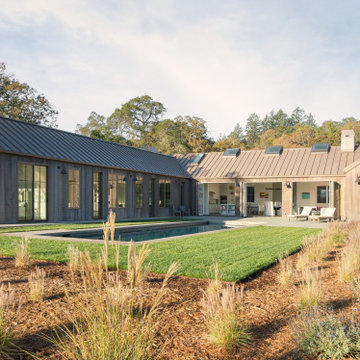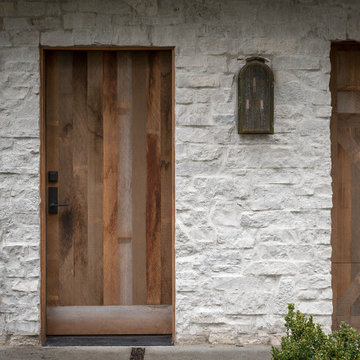100 643 foton på brunt, gult hus
Sortera efter:
Budget
Sortera efter:Populärt i dag
181 - 200 av 100 643 foton
Artikel 1 av 3

Detailed Craftsman Front View. Often referred to as a "bungalow" style home, this type of design and layout typically make use of every square foot of usable space. Another benefit to this style home is it lends itself nicely to long, narrow lots and small building footprints. Stunning curb appeal, detaling and a friendly, inviting look are true Craftsman characteristics. Makes you just want to knock on the door to see what's inside!
Steven Begleiter/ stevenbegleiterphotography.com
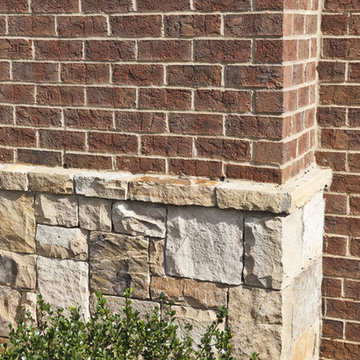
With subtle tone variations of brown and red, and light and dark gray hazing, Triangle Brick Company's Camden brick is the perfect exterior cladding choice for those who want a look that's just as strong and classic as it is organic. This sand-faced brick is a Standard-tier product and is suitable for a wide range of residential and commercial building applications.

Inredning av ett modernt stort svart hus, med två våningar, metallfasad, sadeltak och tak i metall
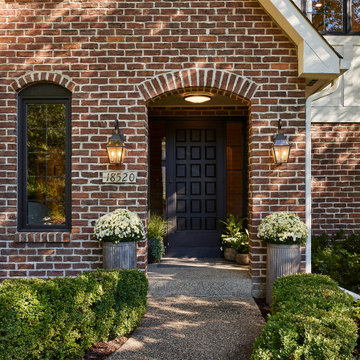
A very traditional and beige-toned exterior is modernized with a creamy paint color against black trim for high contrast. The updated paint color emphasizes more red brick for an aesthetic that perfectly combines the modern palette our client loves with the traditional details they want to embrace. The exterior is simplified and timeless – hinting at what lies within.

Exempel på ett stort lantligt vitt hus, med allt i ett plan, sadeltak och tak i shingel

We were challenged to restore and breathe new life into a beautiful but neglected Grade II* listed home.
The sympathetic renovation saw the introduction of two new bathrooms, a larger kitchen extension and new roof. We also restored neglected but beautiful heritage features, such as the 300-year-old windows and historic joinery and plasterwork.

The home features high clerestory windows and a welcoming front porch, nestled between beautiful live oaks.
Exempel på ett mellanstort lantligt grått hus, med allt i ett plan, sadeltak och tak i metall
Exempel på ett mellanstort lantligt grått hus, med allt i ett plan, sadeltak och tak i metall

Idéer för att renovera ett retro grått hus, med allt i ett plan, pulpettak och tak i metall

Inspiration för lantliga vita hus, med allt i ett plan, sadeltak och tak i shingel
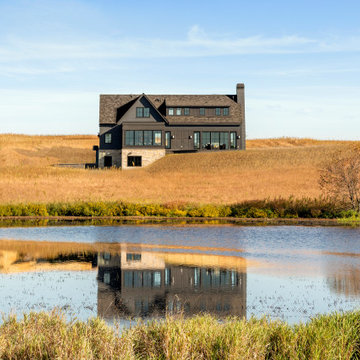
Eye-Land: Named for the expansive white oak savanna views, this beautiful 5,200-square foot family home offers seamless indoor/outdoor living with five bedrooms and three baths, and space for two more bedrooms and a bathroom.
The site posed unique design challenges. The home was ultimately nestled into the hillside, instead of placed on top of the hill, so that it didn’t dominate the dramatic landscape. The openness of the savanna exposes all sides of the house to the public, which required creative use of form and materials. The home’s one-and-a-half story form pays tribute to the site’s farming history. The simplicity of the gable roof puts a modern edge on a traditional form, and the exterior color palette is limited to black tones to strike a stunning contrast to the golden savanna.
The main public spaces have oversized south-facing windows and easy access to an outdoor terrace with views overlooking a protected wetland. The connection to the land is further strengthened by strategically placed windows that allow for views from the kitchen to the driveway and auto court to see visitors approach and children play. There is a formal living room adjacent to the front entry for entertaining and a separate family room that opens to the kitchen for immediate family to gather before and after mealtime.
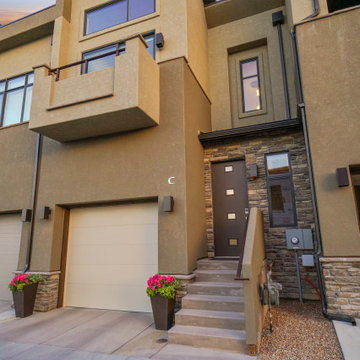
Bold and stylish, this impressive facade appeals to so many for its striking character. An open floor plan enhances the spaciousness in the common areas along with a two story living room ceiling that provides tons of natural light and views into the loft. Two exceptional master suites comprised of large bedrooms, covered balcony's, 4-piece master baths, and walk-in closets, provide flexibility.
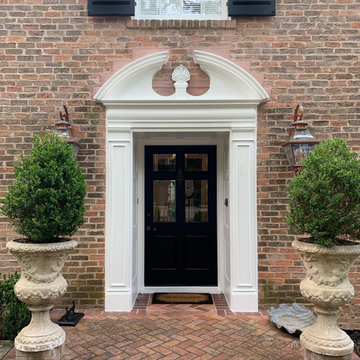
Lovely arched door pediment on this elegant traditional brick home. Front door and shutters painted in Sherwin Williams "Tricorn Black", and all other trim (including around this lovely door) in Benjamin Moore "Pure White".
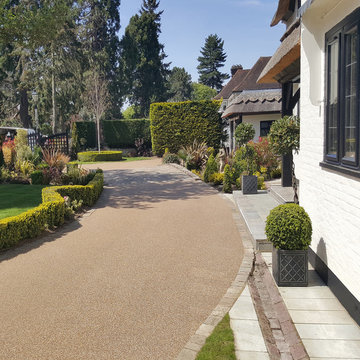
Resin gravel driveway for period thatch cottage renovation in Kent, smooth permeable surface with no loose stones
Idéer för att renovera ett mellanstort vintage hus
Idéer för att renovera ett mellanstort vintage hus
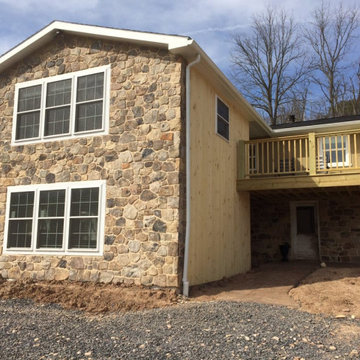
Pioneer natural thin stone veneer adds dimension to this beautiful residential home. Pioneer natural stone veneer contains a wide range of browns, copper, and whites with a few dark gray tones. These colors bring a very earthy feel to your home or space. The random shapes combined with Pioneer stones’ diverse textures make it a great addition to any project. Large projects like chimneys and exterior siding will contrast lighter colors of your home’s exterior. While smaller projects like kitchen backsplashes and accent walls will draw the eye to the various colors of the stone. Pioneer stones’ strong natural colors will go perfectly with rustic home décor. Modern homes and electronics can also look great with Pioneer stone when used as a background to accent the dark, modern colors.
100 643 foton på brunt, gult hus
10
