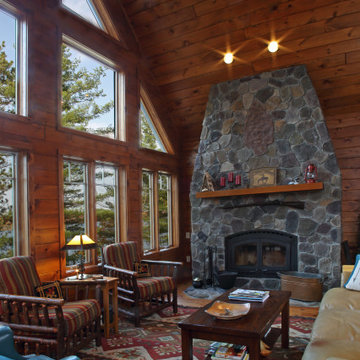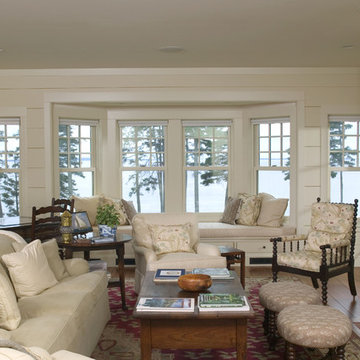479 310 foton på brunt, gult vardagsrum
Sortera efter:
Budget
Sortera efter:Populärt i dag
121 - 140 av 479 310 foton
Artikel 1 av 3
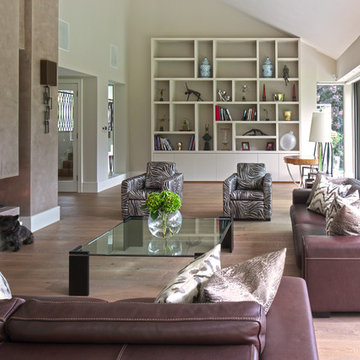
Susan Fisher Plotner/Susan Fisher Photography
Foto på ett funkis allrum med öppen planlösning, med beige väggar, mellanmörkt trägolv och en väggmonterad TV
Foto på ett funkis allrum med öppen planlösning, med beige väggar, mellanmörkt trägolv och en väggmonterad TV
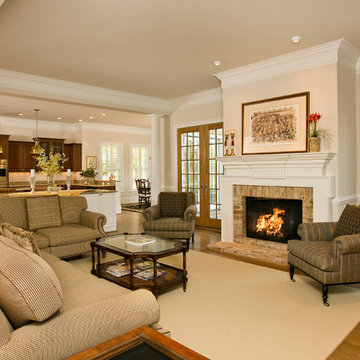
This open floor plan has a great flow from the living area into the gourmet kitchen.
Exempel på ett klassiskt allrum med öppen planlösning, med beige väggar, mellanmörkt trägolv, en standard öppen spis och en spiselkrans i tegelsten
Exempel på ett klassiskt allrum med öppen planlösning, med beige väggar, mellanmörkt trägolv, en standard öppen spis och en spiselkrans i tegelsten
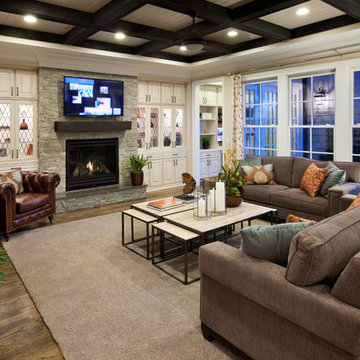
Incorporate similar shapes throughout the room – seen here in the ceiling, windows, and built-ins – for a subtly symmetrical aesthetic. Seen in Ramblewood Manors, a Raleigh community.
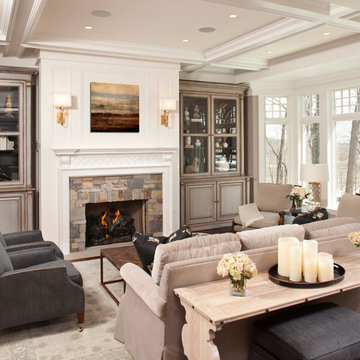
Hamptons Willow Residence
Residential design: Peter Eskuche, AIA, Eskuche Associates
General Contracter, Building Selections: Rick and Amy Hendel, Hendel Homes
Interior Design, furnishings: Kate Regan, The Sitting Room
Photographer: Landmark Photography
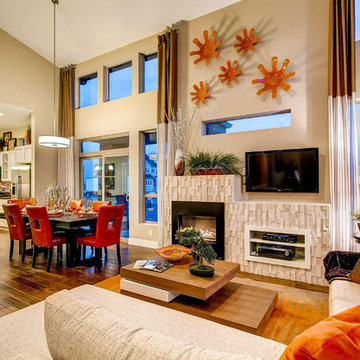
Dorado Living/Dining Room
Idéer för funkis allrum med öppen planlösning, med beige väggar, en standard öppen spis och en väggmonterad TV
Idéer för funkis allrum med öppen planlösning, med beige väggar, en standard öppen spis och en väggmonterad TV

Foto på ett stort funkis vardagsrum, med mörkt trägolv, en spiselkrans i gips, grå väggar, en inbyggd mediavägg och en bred öppen spis

Going up the Victorian front stair you enter Unit B at the second floor which opens to a flexible living space - previously there was no interior stair access to all floors so part of the task was to create a stairway that joined three floors together - so a sleek new stair tower was added.
Photo Credit: John Sutton Photography

ORCAS ISLAND RETREAT
Michelle Burgess
Inspiration för moderna vardagsrum, med en spiselkrans i betong och betonggolv
Inspiration för moderna vardagsrum, med en spiselkrans i betong och betonggolv
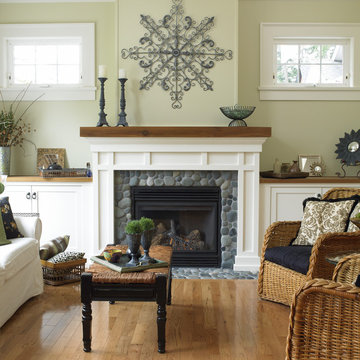
Beautiful Design/ Build by Christopher Developments
Exempel på ett klassiskt vardagsrum, med beige väggar, mellanmörkt trägolv och en standard öppen spis
Exempel på ett klassiskt vardagsrum, med beige väggar, mellanmörkt trägolv och en standard öppen spis
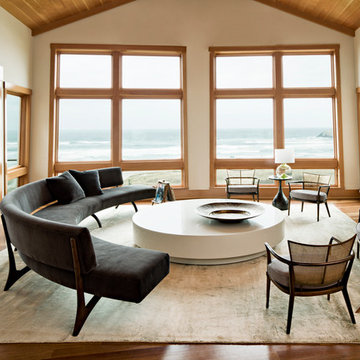
The upper level is light and elegant with a 16-foot-long sofa that curves gracefully on thin walnut legs, and a handcrafted walnut lamp that curves to match the sofa. Photo by Lincoln Barbour.
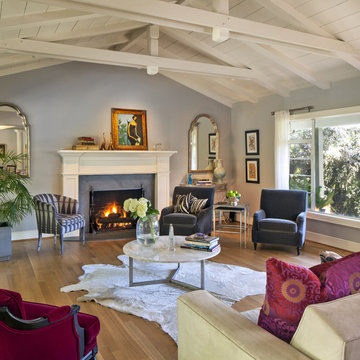
Contemporary / Transitional living room including modern art, furniture by Jonathan Adler, World's Away and vintage pieces including carrara marble coffee table. Design by Holly Bender of Holly Bender Interiors. Photography by Scott Hargis Photography.

Photo: Dana Nichols © 2012 Houzz
Idéer för att renovera ett maritimt vardagsrum, med en spiselkrans i sten och en väggmonterad TV
Idéer för att renovera ett maritimt vardagsrum, med en spiselkrans i sten och en väggmonterad TV
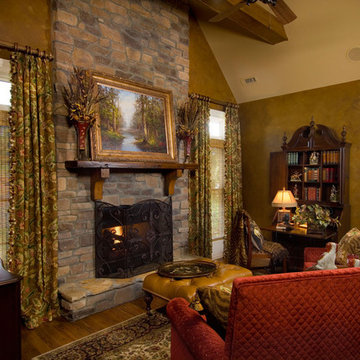
The study is located to the left of the front door at the base of the foyer staircase. This room's stone fireplace and cathedral ceiling with stained tongue and groove accents and cross beams make this a comfortable spot for reading or relaxing. The fireplace has a decorative mantel and the gas logs can be turned on and off by a switch at the right of the fireplace. Oak hardwood floors were finished in place with a Provincial matte finish and walls are finished with a faux Old World waxed paint. This restful space features windows on either side of the fireplace and a third window all with RB3 casements. Floor molding in the study is wide base. The study measures 13' x 12'.

This is an elegant, finely-appointed room with aged, hand-hewn beams, dormered clerestory windows, and radiant-heated limestone floors. But the real power of the space derives less from these handsome details and more from the wide opening centered on the pool.
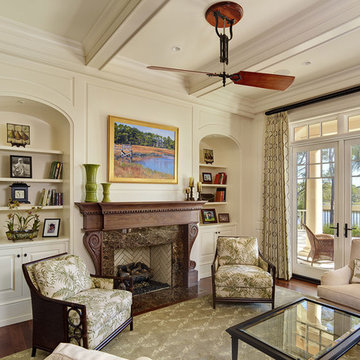
Holger Obenaus
Idéer för att renovera ett vintage separat vardagsrum, med ett bibliotek och en standard öppen spis
Idéer för att renovera ett vintage separat vardagsrum, med ett bibliotek och en standard öppen spis

Photographer: Tom Crane
Foto på ett stort vintage allrum med öppen planlösning, med ett finrum, beige väggar, heltäckningsmatta, en standard öppen spis och en spiselkrans i sten
Foto på ett stort vintage allrum med öppen planlösning, med ett finrum, beige väggar, heltäckningsmatta, en standard öppen spis och en spiselkrans i sten

Photography: Phillip Mueller
Architect: Murphy & Co. Design
Builder: Kyle Hunt
Idéer för att renovera ett mycket stort vintage vardagsrum, med beige väggar och en standard öppen spis
Idéer för att renovera ett mycket stort vintage vardagsrum, med beige väggar och en standard öppen spis

Inredning av ett klassiskt mellanstort separat vardagsrum, med grå väggar, en standard öppen spis, en spiselkrans i tegelsten, ljust trägolv och ett finrum
479 310 foton på brunt, gult vardagsrum
7
