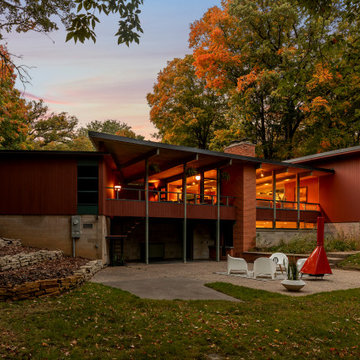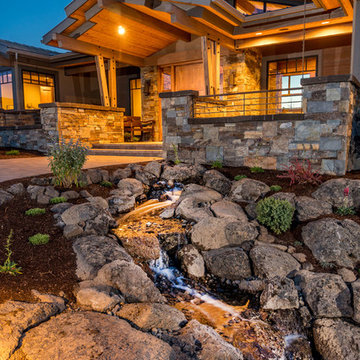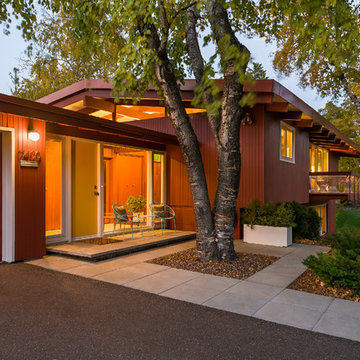334 foton på brunt hus i flera nivåer
Sortera efter:
Budget
Sortera efter:Populärt i dag
1 - 20 av 334 foton
Artikel 1 av 3

Lakeside Exterior with Rustic wood siding, plenty of windows, stone landscaping, and boathouse with deck.
Foto på ett stort vintage brunt hus i flera nivåer, med sadeltak och tak i mixade material
Foto på ett stort vintage brunt hus i flera nivåer, med sadeltak och tak i mixade material

This homage to prairie style architecture located at The Rim Golf Club in Payson, Arizona was designed for owner/builder/landscaper Tom Beck.
This home appears literally fastened to the site by way of both careful design as well as a lichen-loving organic material palatte. Forged from a weathering steel roof (aka Cor-Ten), hand-formed cedar beams, laser cut steel fasteners, and a rugged stacked stone veneer base, this home is the ideal northern Arizona getaway.
Expansive covered terraces offer views of the Tom Weiskopf and Jay Morrish designed golf course, the largest stand of Ponderosa Pines in the US, as well as the majestic Mogollon Rim and Stewart Mountains, making this an ideal place to beat the heat of the Valley of the Sun.
Designing a personal dwelling for a builder is always an honor for us. Thanks, Tom, for the opportunity to share your vision.
Project Details | Northern Exposure, The Rim – Payson, AZ
Architect: C.P. Drewett, AIA, NCARB, Drewett Works, Scottsdale, AZ
Builder: Thomas Beck, LTD, Scottsdale, AZ
Photographer: Dino Tonn, Scottsdale, AZ
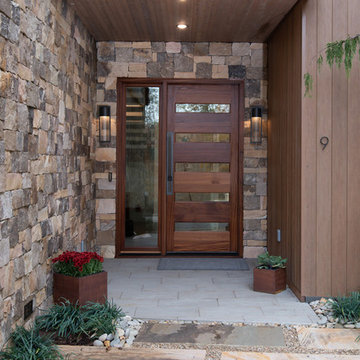
Foto på ett stort funkis flerfärgat hus i flera nivåer, med blandad fasad
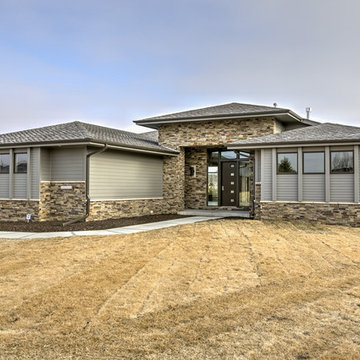
Home Built by Arjay Builders Inc. Photo by Amoura Productions
Exempel på ett stort modernt grått hus i flera nivåer, med blandad fasad
Exempel på ett stort modernt grått hus i flera nivåer, med blandad fasad

Foto på ett stort funkis vitt hus i flera nivåer, med blandad fasad och pulpettak
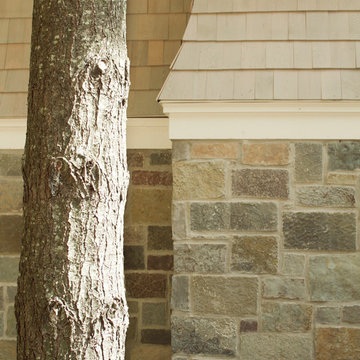
Idéer för ett stort maritimt beige hus i flera nivåer, med valmat tak och tak i shingel

Tiny house at dusk.
Exempel på ett litet modernt grönt hus i flera nivåer, med fiberplattor i betong och pulpettak
Exempel på ett litet modernt grönt hus i flera nivåer, med fiberplattor i betong och pulpettak
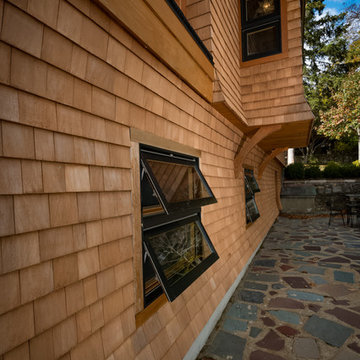
Buffalo Lumber specializes in Custom Milled, Factory Finished Wood Siding and Paneling. We ONLY do real wood.
Idéer för ett mellanstort rustikt trähus i flera nivåer, med sadeltak
Idéer för ett mellanstort rustikt trähus i flera nivåer, med sadeltak
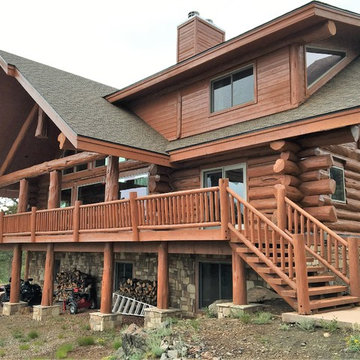
Idéer för stora rustika bruna trähus i flera nivåer, med halvvalmat sadeltak
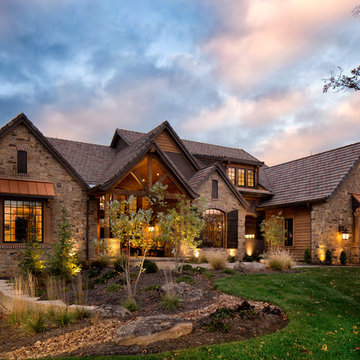
This comfortable, yet gorgeous, family home combines top quality building and technological features with all of the elements a growing family needs. Between the plentiful, made-for-them custom features, and a spacious, open floorplan, this family can relax and enjoy living in their beautiful dream home for years to come.
Photos by Thompson Photography
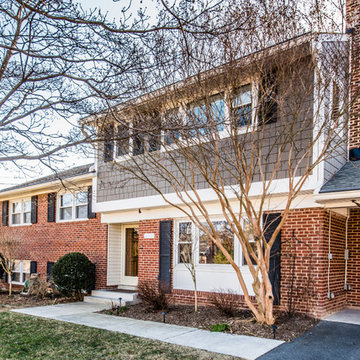
Photo by Susie Soleimani
Bild på ett mellanstort vintage flerfärgat hus i flera nivåer, med blandad fasad, sadeltak och tak i shingel
Bild på ett mellanstort vintage flerfärgat hus i flera nivåer, med blandad fasad, sadeltak och tak i shingel
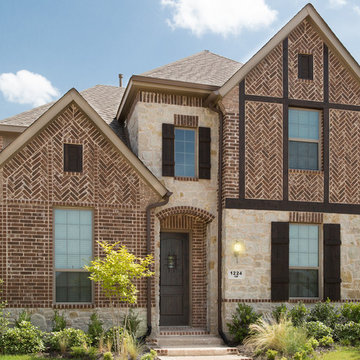
Inspiration för klassiska bruna hus i flera nivåer, med blandad fasad och sadeltak
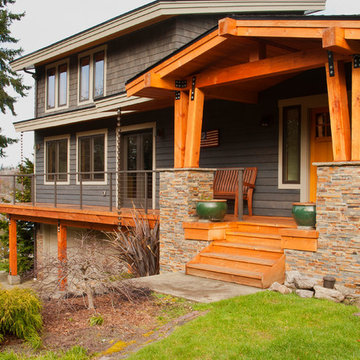
Foto på ett stort funkis grått hus i flera nivåer, med blandad fasad och platt tak
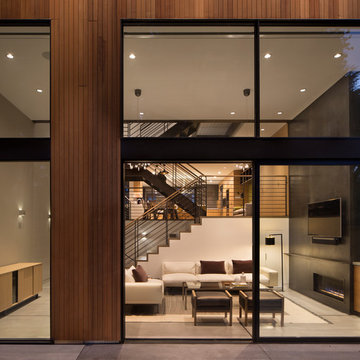
John Lum Architecture
Paul Dyer Photography
Exempel på ett litet 60 tals trähus i flera nivåer, med platt tak
Exempel på ett litet 60 tals trähus i flera nivåer, med platt tak
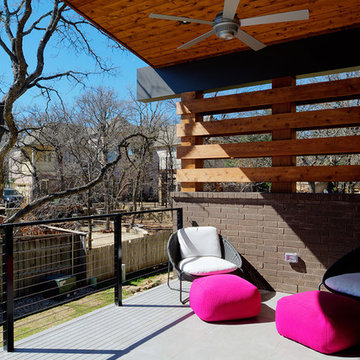
Rear balcony
Bild på ett mellanstort funkis flerfärgat hus i flera nivåer, med pulpettak och tak i metall
Bild på ett mellanstort funkis flerfärgat hus i flera nivåer, med pulpettak och tak i metall
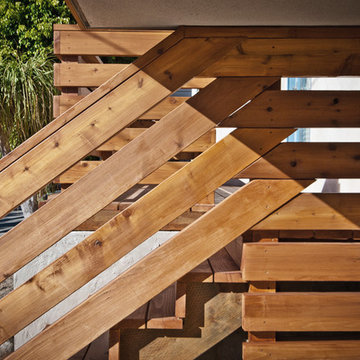
custom cedar guardrail integrates design and function with unique wood connection detailing.
Idéer för att renovera ett litet maritimt vitt trähus i flera nivåer
Idéer för att renovera ett litet maritimt vitt trähus i flera nivåer
334 foton på brunt hus i flera nivåer
1

