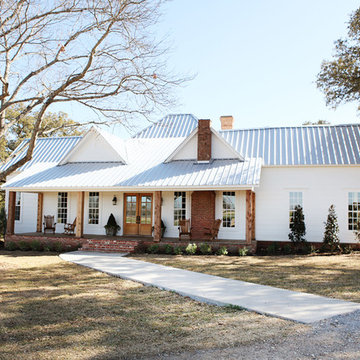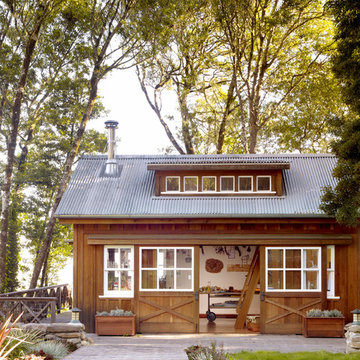6 163 foton på brunt hus, med allt i ett plan
Sortera efter:
Budget
Sortera efter:Populärt i dag
1 - 20 av 6 163 foton
Artikel 1 av 3

The goal for this Point Loma home was to transform it from the adorable beach bungalow it already was by expanding its footprint and giving it distinctive Craftsman characteristics while achieving a comfortable, modern aesthetic inside that perfectly caters to the active young family who lives here. By extending and reconfiguring the front portion of the home, we were able to not only add significant square footage, but create much needed usable space for a home office and comfortable family living room that flows directly into a large, open plan kitchen and dining area. A custom built-in entertainment center accented with shiplap is the focal point for the living room and the light color of the walls are perfect with the natural light that floods the space, courtesy of strategically placed windows and skylights. The kitchen was redone to feel modern and accommodate the homeowners busy lifestyle and love of entertaining. Beautiful white kitchen cabinetry sets the stage for a large island that packs a pop of color in a gorgeous teal hue. A Sub-Zero classic side by side refrigerator and Jenn-Air cooktop, steam oven, and wall oven provide the power in this kitchen while a white subway tile backsplash in a sophisticated herringbone pattern, gold pulls and stunning pendant lighting add the perfect design details. Another great addition to this project is the use of space to create separate wine and coffee bars on either side of the doorway. A large wine refrigerator is offset by beautiful natural wood floating shelves to store wine glasses and house a healthy Bourbon collection. The coffee bar is the perfect first top in the morning with a coffee maker and floating shelves to store coffee and cups. Luxury Vinyl Plank (LVP) flooring was selected for use throughout the home, offering the warm feel of hardwood, with the benefits of being waterproof and nearly indestructible - two key factors with young kids!
For the exterior of the home, it was important to capture classic Craftsman elements including the post and rock detail, wood siding, eves, and trimming around windows and doors. We think the porch is one of the cutest in San Diego and the custom wood door truly ties the look and feel of this beautiful home together.

The Betty at Inglenook’s Pocket Neighborhoods is an open two-bedroom Cottage-style Home that facilitates everyday living on a single level. High ceilings in the kitchen, family room and dining nook make this a bright and enjoyable space for your morning coffee, cooking a gourmet dinner, or entertaining guests. Whether it’s the Betty Sue or a Betty Lou, the Betty plans are tailored to maximize the way we live.
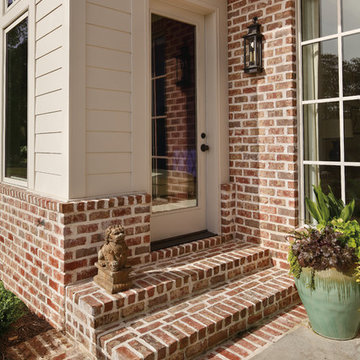
Ranch style home featuring custom combination of "Spalding Tudor" and "Charlestown Landing" brick with ivory buff mortar.
Inspiration för ett vintage brunt hus, med allt i ett plan, tegel och tak i shingel
Inspiration för ett vintage brunt hus, med allt i ett plan, tegel och tak i shingel
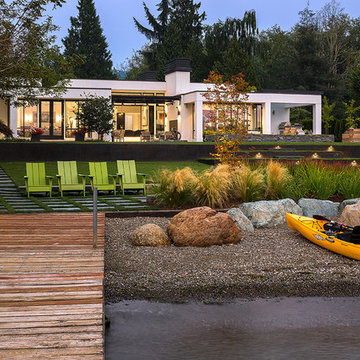
Photography by Ed Sozinho © Sozinho Imagery http://sozinhoimagery.com
Inspiration för stora moderna vita hus, med allt i ett plan, stuckatur och platt tak
Inspiration för stora moderna vita hus, med allt i ett plan, stuckatur och platt tak
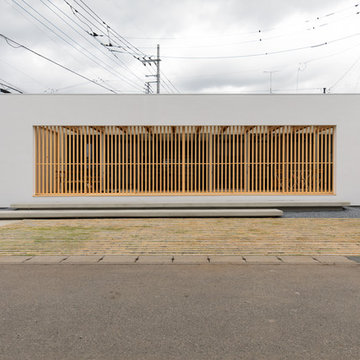
Photo by:IRO creative factory
Inredning av ett modernt vitt hus, med allt i ett plan och platt tak
Inredning av ett modernt vitt hus, med allt i ett plan och platt tak

StudioBell
Idéer för att renovera ett industriellt grått hus, med allt i ett plan, metallfasad och platt tak
Idéer för att renovera ett industriellt grått hus, med allt i ett plan, metallfasad och platt tak
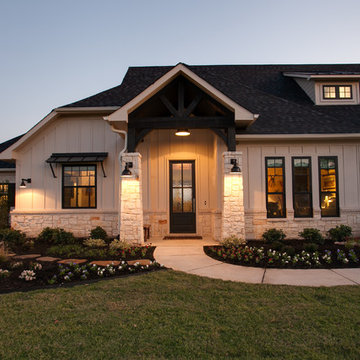
Ariana with ANM Photograhy
Amerikansk inredning av ett stort beige hus, med allt i ett plan, blandad fasad, halvvalmat sadeltak och tak i shingel
Amerikansk inredning av ett stort beige hus, med allt i ett plan, blandad fasad, halvvalmat sadeltak och tak i shingel
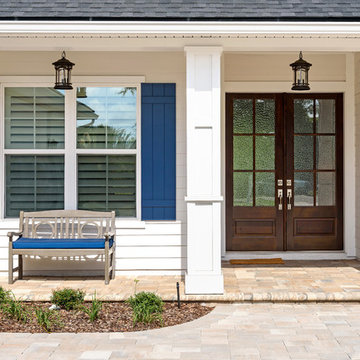
Jeff Westcott
Idéer för mellanstora vintage vita hus, med allt i ett plan, fiberplattor i betong, valmat tak och tak i shingel
Idéer för mellanstora vintage vita hus, med allt i ett plan, fiberplattor i betong, valmat tak och tak i shingel

The pocketing steel lift and slide door opens up the Great Room to the Entry Courtyard for an expanded entertainment space.
Bild på ett mellanstort lantligt grått trähus, med allt i ett plan, sadeltak och tak i metall
Bild på ett mellanstort lantligt grått trähus, med allt i ett plan, sadeltak och tak i metall
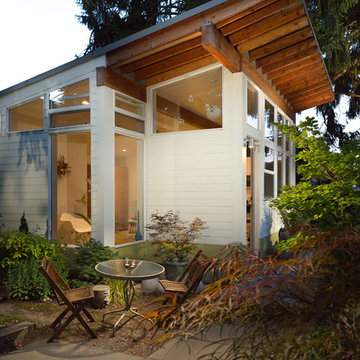
Alex Crook
Idéer för ett litet modernt vitt hus, med allt i ett plan, fiberplattor i betong och pulpettak
Idéer för ett litet modernt vitt hus, med allt i ett plan, fiberplattor i betong och pulpettak
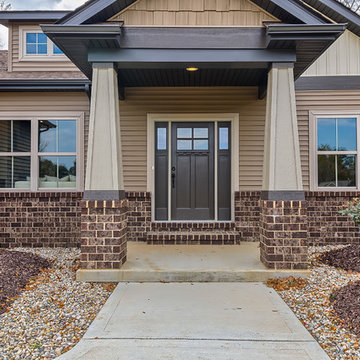
Idéer för att renovera ett mellanstort vintage beige hus, med allt i ett plan, blandad fasad, valmat tak och tak i shingel

Idéer för att renovera ett litet funkis vitt hus, med allt i ett plan, blandad fasad, sadeltak och tak i metall
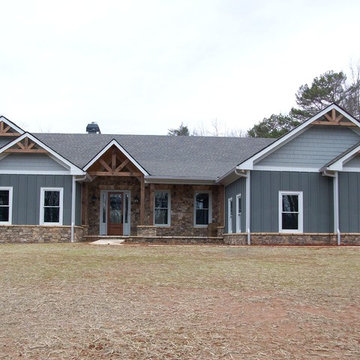
Idéer för ett mellanstort amerikanskt grått hus, med allt i ett plan, blandad fasad och sadeltak
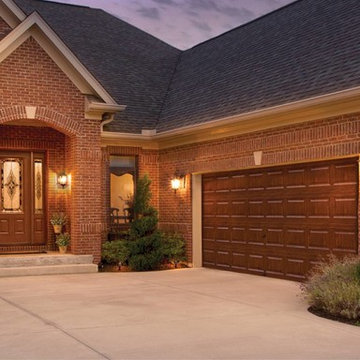
Avante Garage Doors
Inredning av ett klassiskt stort brunt hus, med allt i ett plan, tegel, sadeltak och tak i shingel
Inredning av ett klassiskt stort brunt hus, med allt i ett plan, tegel, sadeltak och tak i shingel
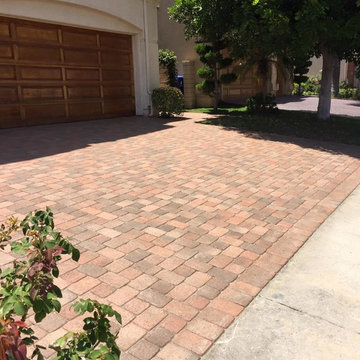
Idéer för mellanstora medelhavsstil beige hus, med allt i ett plan och vinylfasad
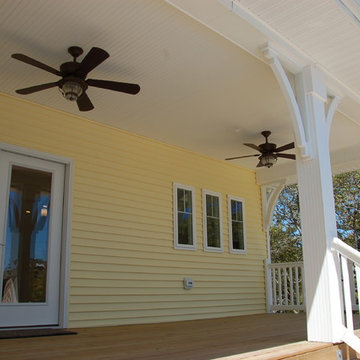
Foto på ett mellanstort maritimt gult hus, med allt i ett plan, valmat tak och tak i shingel
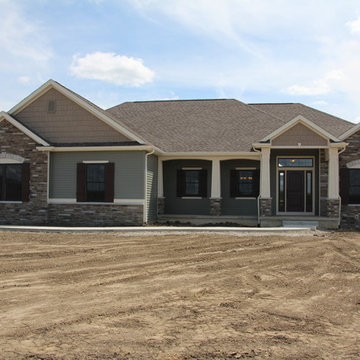
This classy and energetic ranch provides space and luxury to grow into! This home features custom cabinets, mudroom, custom a/v, hardwood floors, master suite with custom walk-in shower, full unfinished basement, safe room, 2 car side load garage with stairs to the basement and much more!
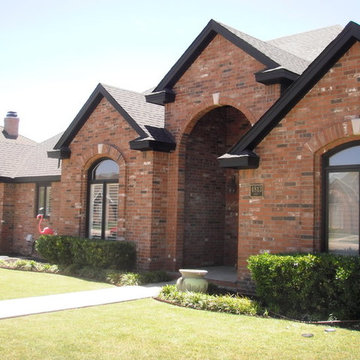
Inredning av ett klassiskt mellanstort rött hus, med allt i ett plan och tegel
6 163 foton på brunt hus, med allt i ett plan
1
