4 327 foton på brunt hus, med blandad fasad
Sortera efter:
Budget
Sortera efter:Populärt i dag
1 - 20 av 4 327 foton
Artikel 1 av 3

Idéer för att renovera ett mellanstort amerikanskt grönt hus, med två våningar, blandad fasad och sadeltak

Foto på ett mellanstort rustikt brunt hus, med två våningar, blandad fasad, pulpettak och tak i metall
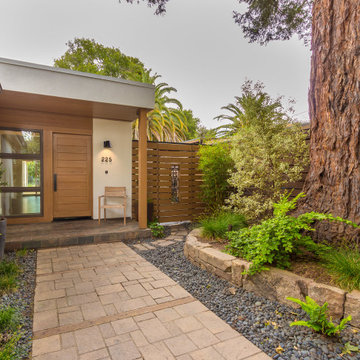
Gravel and paver entry approach to a refinished entry roof transform a ranch house exterior to a transitional modern facade. New side yard fencing and gate extend the design of the front door to create added width at a narrow front elevation. Wrapping the entry overhang with a clean fascia changes the appearance of a sloped roof into a modern element.

Архитекторы: Дмитрий Глушков, Фёдор Селенин; Фото: Антон Лихтарович
Eklektisk inredning av ett stort beige hus, med två våningar, blandad fasad, platt tak och tak i shingel
Eklektisk inredning av ett stort beige hus, med två våningar, blandad fasad, platt tak och tak i shingel
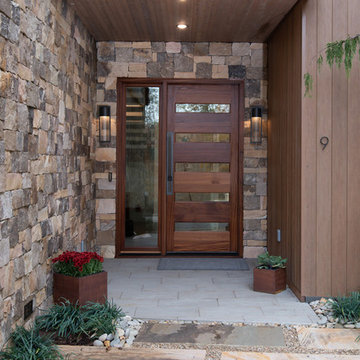
Foto på ett stort funkis flerfärgat hus i flera nivåer, med blandad fasad

Who lives there: Asha Mevlana and her Havanese dog named Bali
Location: Fayetteville, Arkansas
Size: Main house (400 sq ft), Trailer (160 sq ft.), 1 loft bedroom, 1 bath
What sets your home apart: The home was designed specifically for my lifestyle.
My inspiration: After reading the book, "The Life Changing Magic of Tidying," I got inspired to just live with things that bring me joy which meant scaling down on everything and getting rid of most of my possessions and all of the things that I had accumulated over the years. I also travel quite a bit and wanted to live with just what I needed.
About the house: The L-shaped house consists of two separate structures joined by a deck. The main house (400 sq ft), which rests on a solid foundation, features the kitchen, living room, bathroom and loft bedroom. To make the small area feel more spacious, it was designed with high ceilings, windows and two custom garage doors to let in more light. The L-shape of the deck mirrors the house and allows for the two separate structures to blend seamlessly together. The smaller "amplified" structure (160 sq ft) is built on wheels to allow for touring and transportation. This studio is soundproof using recycled denim, and acts as a recording studio/guest bedroom/practice area. But it doesn't just look like an amp, it actually is one -- just plug in your instrument and sound comes through the front marine speakers onto the expansive deck designed for concerts.
My favorite part of the home is the large kitchen and the expansive deck that makes the home feel even bigger. The deck also acts as a way to bring the community together where local musicians perform. I love having a the amp trailer as a separate space to practice music. But I especially love all the light with windows and garage doors throughout.
Design team: Brian Crabb (designer), Zack Giffin (builder, custom furniture) Vickery Construction (builder) 3 Volve Construction (builder)
Design dilemmas: Because the city wasn’t used to having tiny houses there were certain rules that didn’t quite make sense for a tiny house. I wasn’t allowed to have stairs leading up to the loft, only ladders were allowed. Since it was built, the city is beginning to revisit some of the old rules and hopefully things will be changing.
Photo cred: Don Shreve
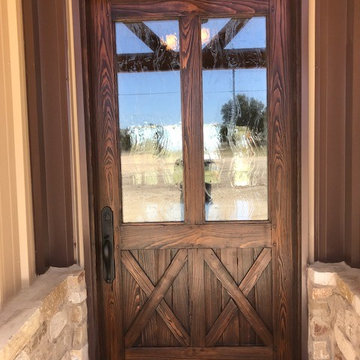
Inspiration för ett mellanstort rustikt beige hus, med allt i ett plan, blandad fasad, sadeltak och tak i metall

A classically designed house located near the Connecticut Shoreline at the acclaimed Fox Hopyard Golf Club. This home features a shingle and stone exterior with crisp white trim and plentiful widows. Also featured are carriage style garage doors with barn style lights above each, and a beautiful stained fir front door. The interior features a sleek gray and white color palate with dark wood floors and crisp white trim and casework. The marble and granite kitchen with shaker style white cabinets are a chefs delight. The master bath is completely done out of white marble with gray cabinets., and to top it all off this house is ultra energy efficient with a high end insulation package and geothermal heating.

Idéer för att renovera ett litet funkis vitt hus, med allt i ett plan, blandad fasad, sadeltak och tak i metall

Rear patio
Bild på ett stort rustikt brunt hus, med blandad fasad, sadeltak och två våningar
Bild på ett stort rustikt brunt hus, med blandad fasad, sadeltak och två våningar
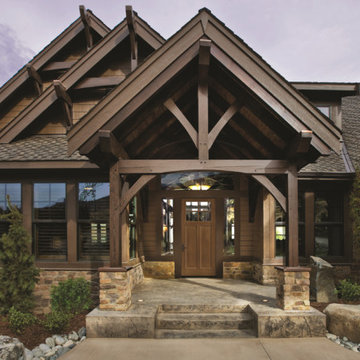
Classic-Craft American Style Collection fiberglass door featuring high-definition vertical Douglas Fir grain and Shaker-style recessed panels. Door features energy-efficient Low-E glass with 4-lite simulated divided lites (SDLs).
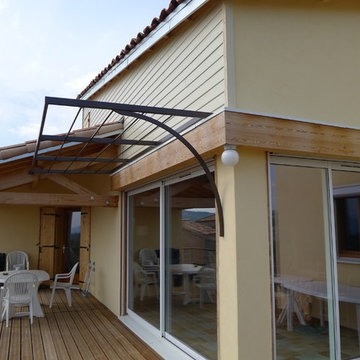
Façades Est et Sud avec terrasse en lames de bois, terrasse couverte et pergola
Philippe MAGONI pour Meero
Inspiration för ett mellanstort funkis beige hus, med två våningar, blandad fasad och valmat tak
Inspiration för ett mellanstort funkis beige hus, med två våningar, blandad fasad och valmat tak
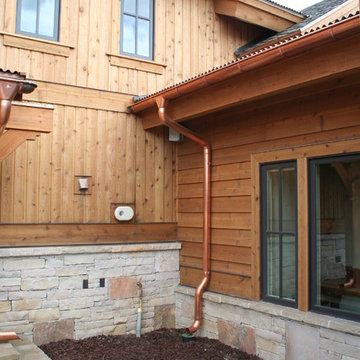
Idéer för att renovera ett stort lantligt brunt hus, med allt i ett plan, blandad fasad och sadeltak
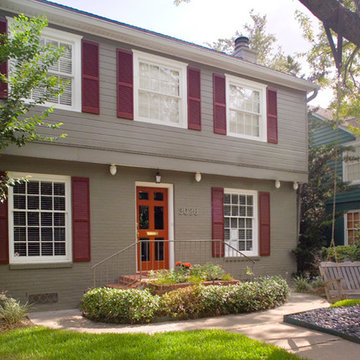
Morningside Architect, LLP
Structural Engineer: Structural Consulting Co. Inc.
Contractor: Gilbert Godbold
Photographer: Rick Gardner Photography
Inspiration för mellanstora moderna grå hus, med två våningar och blandad fasad
Inspiration för mellanstora moderna grå hus, med två våningar och blandad fasad

Idéer för ett stort rustikt rött hus, med två våningar och blandad fasad

Idéer för stora lantliga vita hus, med två våningar, blandad fasad, sadeltak och tak i shingel

View to entry at sunset. Dining to the right of the entry. Photography by Stephen Brousseau.
Idéer för att renovera ett mellanstort funkis brunt hus, med allt i ett plan, blandad fasad, pulpettak och tak i metall
Idéer för att renovera ett mellanstort funkis brunt hus, med allt i ett plan, blandad fasad, pulpettak och tak i metall

This post-war, plain bungalow was transformed into a charming cottage with this new exterior detail, which includes a new roof, red shutters, energy-efficient windows, and a beautiful new front porch that matched the roof line. Window boxes with matching corbels were also added to the exterior, along with pleated copper roofing on the large window and side door.
Photo courtesy of Kate Benjamin Photography
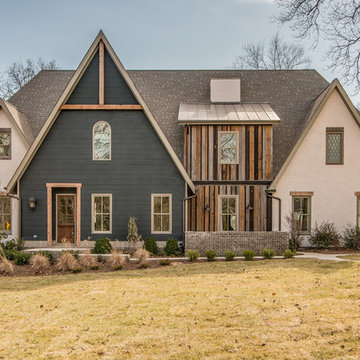
Tudor inspired, reclaimed barn wood. Designed by Ryan Miller of Millworks Designs and staged by Fresh Perspectives.
Bild på ett vintage hus, med två våningar och blandad fasad
Bild på ett vintage hus, med två våningar och blandad fasad
4 327 foton på brunt hus, med blandad fasad
1
