1 446 foton på brunt hus, med fiberplattor i betong
Sortera efter:Populärt i dag
81 - 100 av 1 446 foton
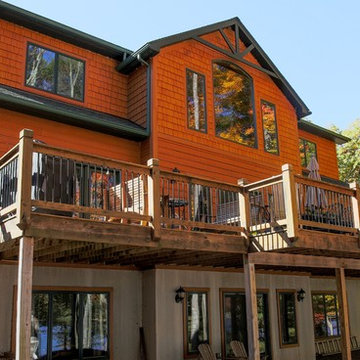
David Clauss Photography
Exempel på ett mellanstort amerikanskt brunt hus, med två våningar, fiberplattor i betong och sadeltak
Exempel på ett mellanstort amerikanskt brunt hus, med två våningar, fiberplattor i betong och sadeltak
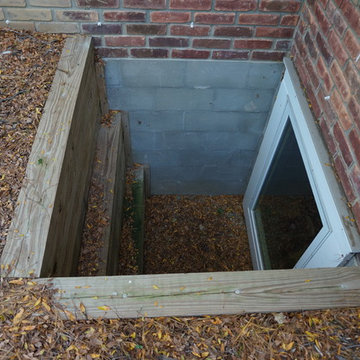
Another view of the egress window.
Photo by Studio Z Architecture
Idéer för att renovera ett mellanstort amerikanskt grönt hus, med allt i ett plan, fiberplattor i betong och sadeltak
Idéer för att renovera ett mellanstort amerikanskt grönt hus, med allt i ett plan, fiberplattor i betong och sadeltak
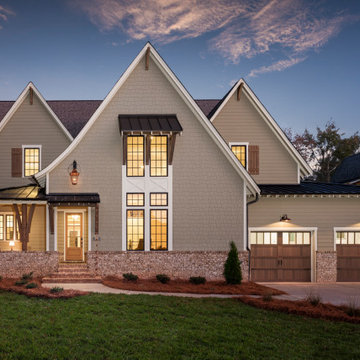
Inspiration för ett stort vintage beige hus, med två våningar, fiberplattor i betong, sadeltak och tak i shingel
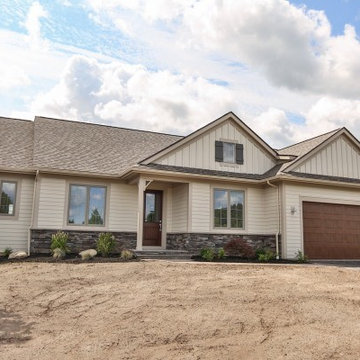
New ranch model home available at Hawkstone in Pittsford. Extraordinary quality of construction, walking trail and ponds in community. Three bedrooms, two baths, and an option to finish a walk-out lower level. Gorgeous open floor plan with southerly facing views of green space and ponds.
Photo credit Patrick Bayer
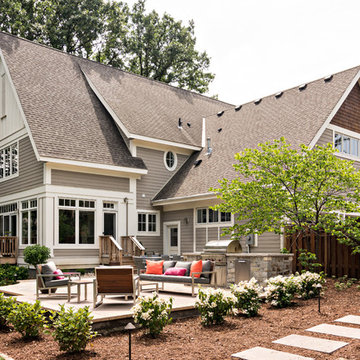
Inspiration för ett vintage grått hus, med två våningar och fiberplattor i betong

The James Hardie siding in Boothbay Blue calls attention to the bright white architectural details that lend this home a historical charm befitting of the surrounding homes.
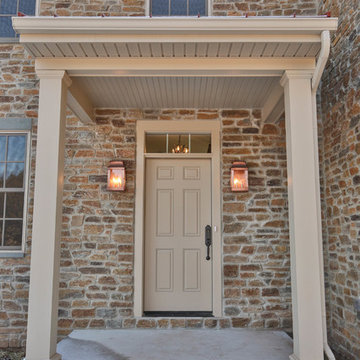
MK Creative LLC
Idéer för att renovera ett stort lantligt brunt hus, med två våningar och fiberplattor i betong
Idéer för att renovera ett stort lantligt brunt hus, med två våningar och fiberplattor i betong
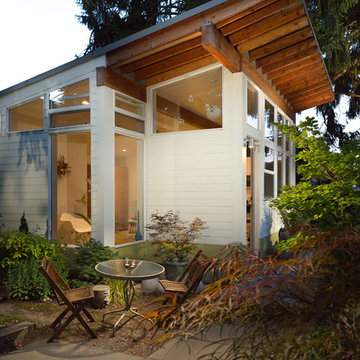
Alex Crook
Idéer för ett litet modernt vitt hus, med allt i ett plan, fiberplattor i betong och pulpettak
Idéer för ett litet modernt vitt hus, med allt i ett plan, fiberplattor i betong och pulpettak
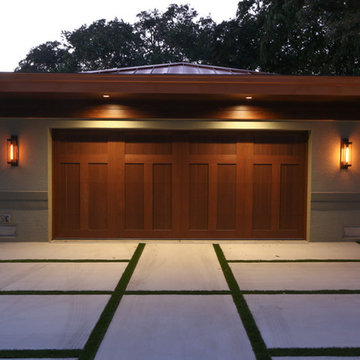
Inspiration för ett stort orientaliskt beige hus, med allt i ett plan, fiberplattor i betong, sadeltak och tak i metall
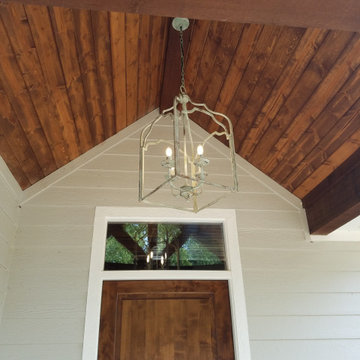
Idéer för lantliga grå hus, med allt i ett plan, fiberplattor i betong, sadeltak och tak i shingel
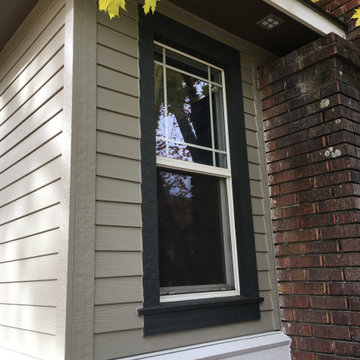
Exterior remodel of a great S. Hill Craftsman home. On this project we removed the original wood lap with lead-based paint according to EPA standards, and installed fresh new James Hardie ColorPlus lap, trim, soffit, and shake. A very sophisticated palette was incorporated using Iron Gray shake, 6.25" Monterrey Taupe plank and trim, an Arctic White belly band and fascia as well as a Timber Bark 24" vented soffit.
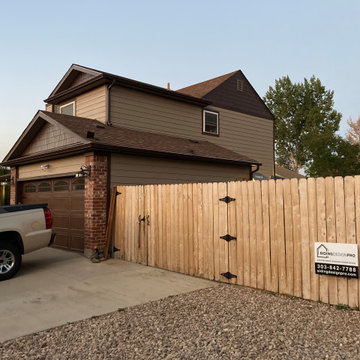
James Hardie in KHAKI BROWN from the Statement Collection and TOASTED BROWN trims from the Dream Collection. Gables all received James Hardie SHAKE in TOASTED BROWN from the Dream Collection.
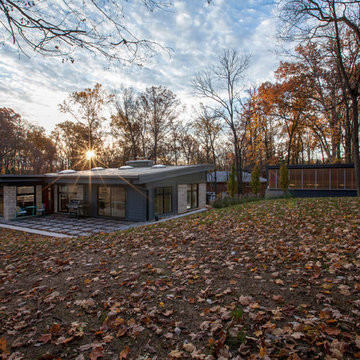
Property at sunrise reveals house and garage mirrored form and adjacency with site sloping high-to-low at sunrise - Architecture + Photography: HAUS
Idéer för ett stort 50 tals grått hus, med fiberplattor i betong, platt tak och två våningar
Idéer för ett stort 50 tals grått hus, med fiberplattor i betong, platt tak och två våningar
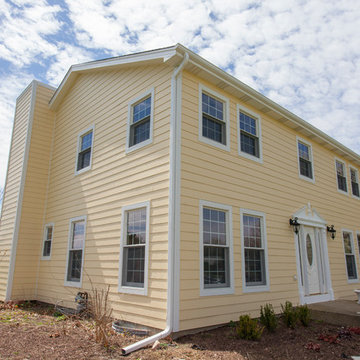
Exterior home renovation project after new windows, roofing, front door, and James Hardie fiber cement siding.
Inredning av ett klassiskt mellanstort gult hus, med två våningar, fiberplattor i betong, sadeltak och tak i shingel
Inredning av ett klassiskt mellanstort gult hus, med två våningar, fiberplattor i betong, sadeltak och tak i shingel
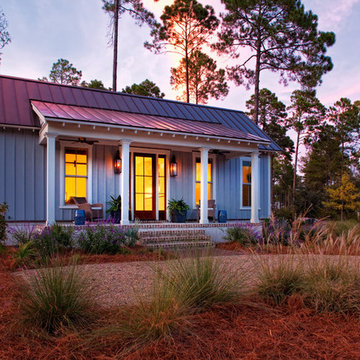
Our goal on this project was to create a live-able and open feeling space in a 690 square foot modern farmhouse. We planned for an open feeling space by installing tall windows and doors, utilizing pocket doors and building a vaulted ceiling. An efficient layout with hidden kitchen appliances and a concealed laundry space, built in tv and work desk, carefully selected furniture pieces and a bright and white colour palette combine to make this tiny house feel like a home. We achieved our goal of building a functionally beautiful space where we comfortably host a few friends and spend time together as a family.
John McManus
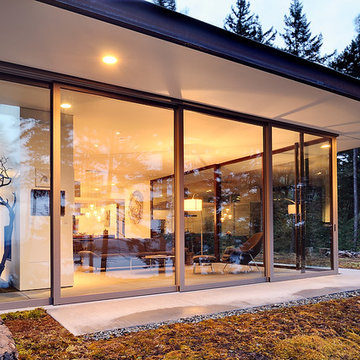
Idéer för att renovera ett mellanstort funkis svart hus, med allt i ett plan, fiberplattor i betong och platt tak

Two unusable singe car carriage garages sharing a wall were torn down and replaced with two full sized single car garages with two 383 sqft studio ADU's on top. The property line runs through the middle of the building. We treated this structure as a townhome with a common wall between. 503 Real Estate Photography
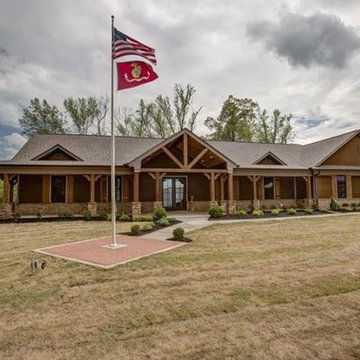
Idéer för ett stort rustikt beige hus, med allt i ett plan, fiberplattor i betong, sadeltak och tak i shingel
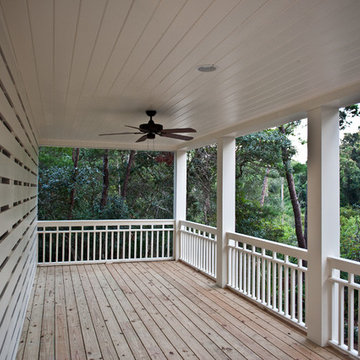
Brandan Babineaux
Idéer för mellanstora maritima beige hus, med två våningar och fiberplattor i betong
Idéer för mellanstora maritima beige hus, med två våningar och fiberplattor i betong
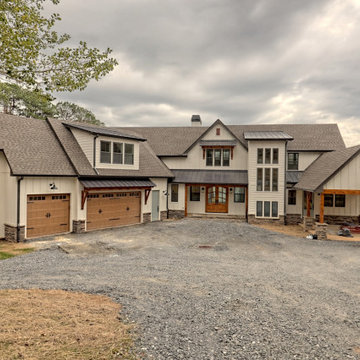
This large custom Farmhouse style home features Hardie board & batten siding, cultured stone, arched, double front door, custom cabinetry, and stained accents throughout.
1 446 foton på brunt hus, med fiberplattor i betong
5