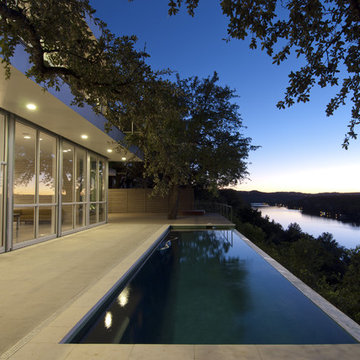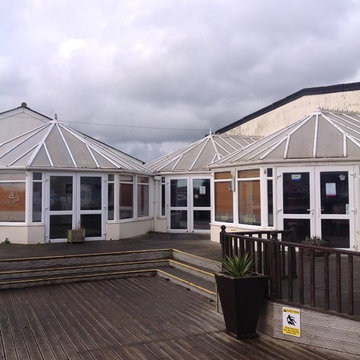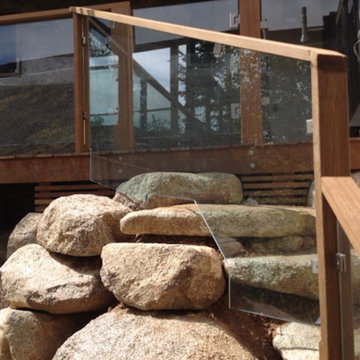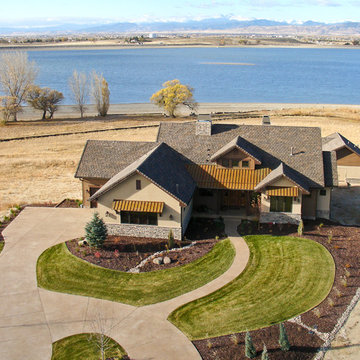88 foton på brunt hus, med glasfasad
Sortera efter:
Budget
Sortera efter:Populärt i dag
41 - 60 av 88 foton
Artikel 1 av 3
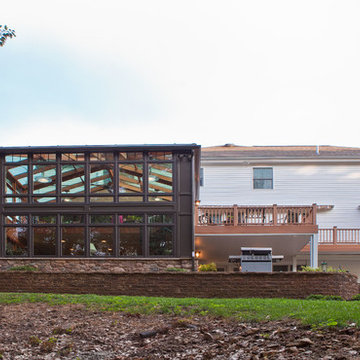
Modern inredning av ett mycket stort flerfärgat hus, med två våningar, glasfasad och sadeltak
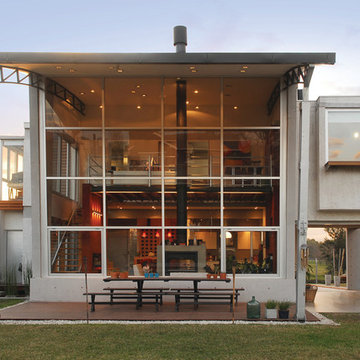
AMD House (2009)
Project, Management and Construction
Location Altos del Sol Gated Neighborhood, Ituzaingo, Buenos Aires, Argentina
Total Area 205 m²
Photo DOT
Principal> Arq. Alejandro Amoedo
Lead Designer> Arq. Alejandro Amoedo
Project Manager> Arq. Alejandro Amoedo
Collaborators> Valeria Bruno, Lucas D´Adamo Baumann, Verónica López Garrido.
The shape of this house, located in a gated neighborhood to the west of Greater Buenos Aires, was inspired by a painting and its driving force was the coincidence of the lines dribbled by its owners long before getting to know each other.
On a trial-and-error basis, it was an experimental project where we sought to get rid of the influences of the predominant images of current design and the main aim was to search for internal and external sensations, sustainability and re-using of left-over materials.
This generates situations to be found almost constantly; the virtual relationship with the garden and its pond, with three levels, interacting with each other through the double-height glass at the different times of the day, together with the clouds, the sky and its different hues. The cross ventilation and the sun entering the room in winter are also significant.
The functional layout finds a solution, in few meters, to the needs of a very large family. On the ground floor, the kitchen, the dining room and the sitting room are integrated so as to offer a spatial continuity that makes them flexible from a functional point of view and visually larger. The half-covered garage, located next to these rooms works as a complement to them, becoming a barbecue area that may be fully closed. The finishes are mainly those of the construction in apparent conditions: reinforced concrete, wood, aluminum and glass.
The main construction system involves rigid frameworks, built by concrete and steel beams and columns, whose main function is to cover large areas with little material and to replace division walls by other items such as furniture, plants, panels, metal or wooden and glass sheets.
Thus, the rooms are filled with natural light and are offered an industrial aspect inspired by the origin of Lofts in New York.
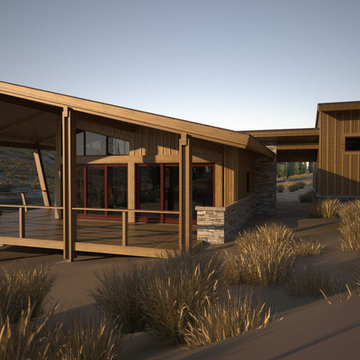
The style of architecture was based on a timeless, modern cabin. A simplistic form with quality materials
were chosen to create a minimal yet warm and slightly rustic appearance. The exterior materials were
based on a contemporary interpretation of the materials in the surrounding vicinity/community. The interior
finishes will be a combination of cedar ceilings, walnut cabinets & flooring, locally sourced stone tops, locally
sourced dry-stacked stone veneer, dark warm grey walls & Douglas Fir trim, doors & windows. All woods
will be clear coated & not tinted to avoid trends through the generations.
The overall form is abstractly based on a structure that grows from the adjacent mountain extends up/out
and folds back down into the ground by the use of angled columns supporting the exterior deck.
The spaces were designed to afford a family of five to comfortably live seasonally. A loft over the garage
provides space for guests and an office.
This particular site was chosen by the client for its accessibility & creek view/sounds. The design concept
was driven by the desire to maximize creek exposure as well as enjoying the cabin from the inside out. Lift
and Slide doors from the great room on two walls open onto a large deck (partially covered and partially
open) provides ample outdoor space to enjoy nature.
The cabin will be enjoyed by several generations ages 2-65+ & will not have steps to make the more
seasoned generation able to visit & enjoy the cabin for years to come.
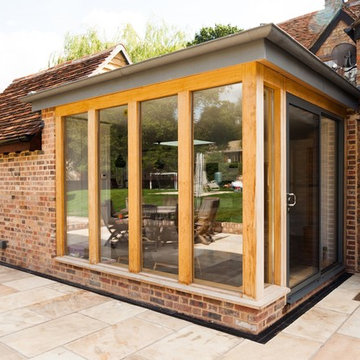
Mike McDonald - macmacphotography.com
Inspiration för mellanstora rustika hus, med glasfasad
Inspiration för mellanstora rustika hus, med glasfasad
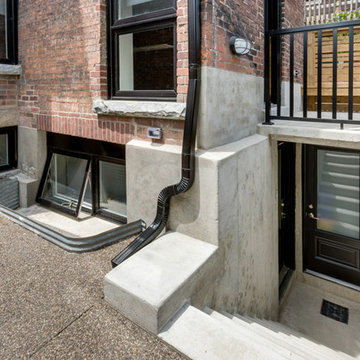
This new stair leads to the basement 2 bedroom apartment. The basement was under pinned, providing am 8' ceiling height
Silverhouse
Bild på ett stort vintage brunt hus, med tre eller fler plan, glasfasad och platt tak
Bild på ett stort vintage brunt hus, med tre eller fler plan, glasfasad och platt tak
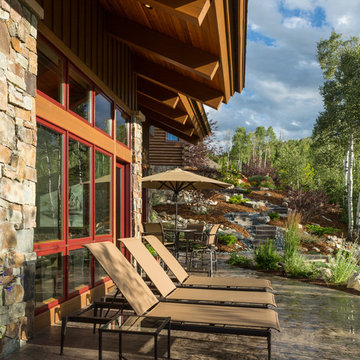
Tim Murphy Photography
Inspiration för stora rustika bruna hus, med två våningar, glasfasad, pulpettak och tak i shingel
Inspiration för stora rustika bruna hus, med två våningar, glasfasad, pulpettak och tak i shingel
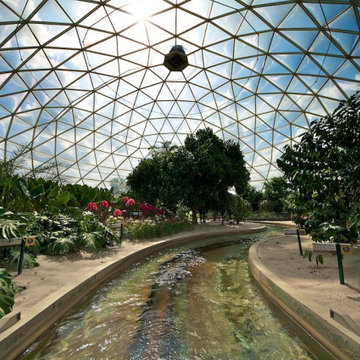
The outside of this exhibit was treated with Invisible Shield® Pro-15 to provide UV, weather, and abrasion resistance.
Inspiration för ett stort funkis hus, med glasfasad
Inspiration för ett stort funkis hus, med glasfasad
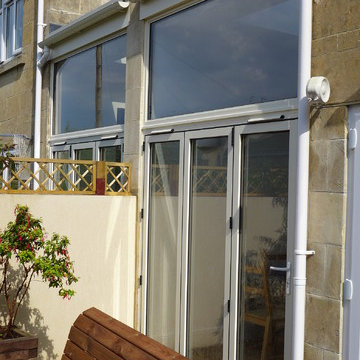
Glazed double side return extensions on neighbouring properties with powder coated aluminium frames, roof lights, and bifold doors opening on to flush patio.
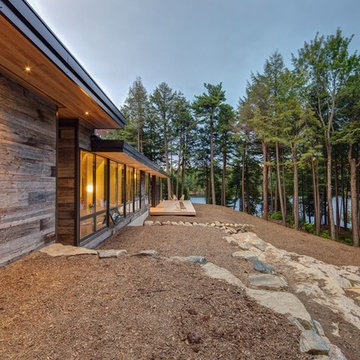
Arnaud Marthouret
Idéer för att renovera ett mellanstort retro brunt hus, med allt i ett plan, glasfasad och platt tak
Idéer för att renovera ett mellanstort retro brunt hus, med allt i ett plan, glasfasad och platt tak
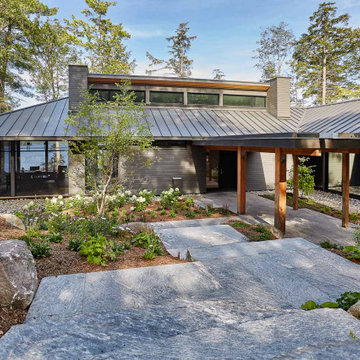
A contemporary exterior on this beautiful waterfront cottage.
Foto på ett mellanstort rustikt grått hus, med allt i ett plan, glasfasad, valmat tak och tak i metall
Foto på ett mellanstort rustikt grått hus, med allt i ett plan, glasfasad, valmat tak och tak i metall
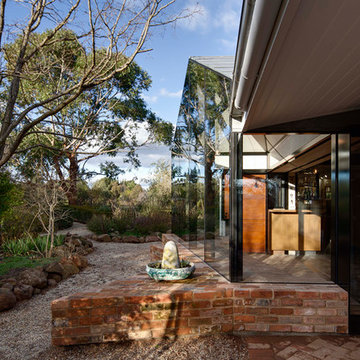
House extension and renovation for a Chef-come-Artist/Collector and his partner in Malmsbury, Victoria.
Built by Warren Hughes Builders & Renovators.
Ben Hosking Architectural Photography
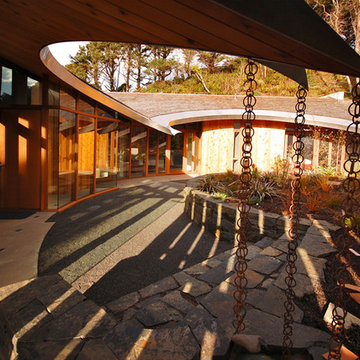
Photo by Jeremy Bittermann
Foto på ett maritimt hus, med allt i ett plan och glasfasad
Foto på ett maritimt hus, med allt i ett plan och glasfasad
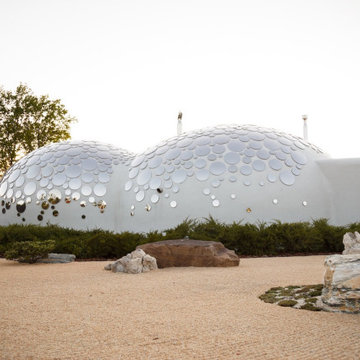
So happy to have been a part of this amazing project by architect Nat Telichenko in Kharkiv, Ukraine!
The Baan Bubble dome house is a fine example of what can be achieved when a great talent is powered by vivid imagination.
We love how the dome décor made by our craftsmen reflects the clear skies and the magnificent surroundings, and we admire how harmoniously +object glass has been designed into the inner space of this fantastic retro-futuristic home.
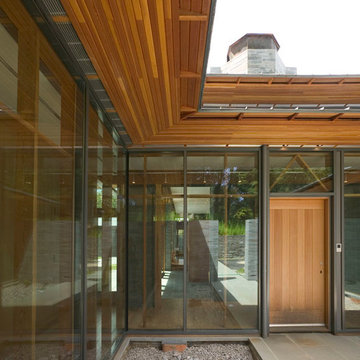
Art Grice Architectural Photography
Idéer för ett hus, med glasfasad
Idéer för ett hus, med glasfasad
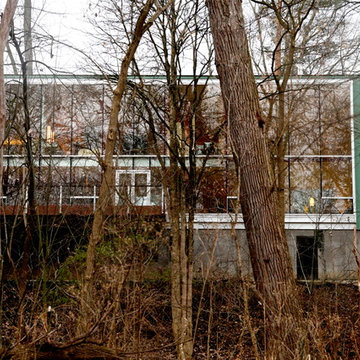
Photo's: Spencer Hoffman
Architect: Duket Architect
Bild på ett stort funkis hus, med två våningar och glasfasad
Bild på ett stort funkis hus, med två våningar och glasfasad

We had an interesting opportunity with this project to take the staircase out of the house altogether, thus freeing up space internally, and to construct a new stair tower on the side of the building. We chose to do the new staircase in steel and glass with fully glazed walls to both sides of the tower. The new tower is therefore a lightweight structure and allows natural light to pass right through the extension ... and at the same time affording dynamic vistas to the north and south as one walks up and down the staircase.
By removing the staircase for the internal core of the house, we have been free to use that space for useful accommodation, and therefore to make better us of the space within the house. We have modernised the house comprehensively and introduce large areas of glazing to bring as much light into the property as possible.
88 foton på brunt hus, med glasfasad
3
