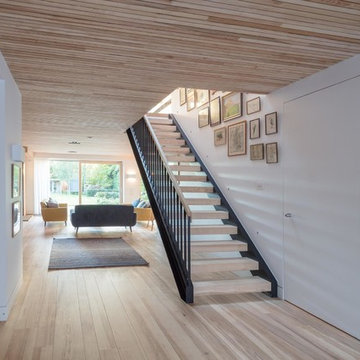112 foton på brunt hus, med levande tak
Sortera efter:
Budget
Sortera efter:Populärt i dag
1 - 20 av 112 foton
Artikel 1 av 3

дачный дом из рубленого бревна с камышовой крышей
Inspiration för stora rustika beige trähus, med två våningar, levande tak och halvvalmat sadeltak
Inspiration för stora rustika beige trähus, med två våningar, levande tak och halvvalmat sadeltak
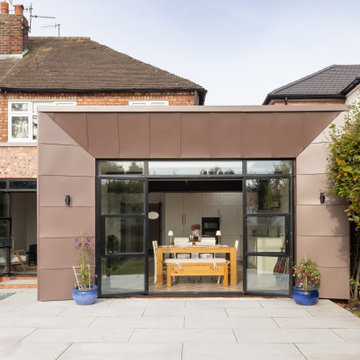
We were approached by our client to transform their existing semi-house into a home that not only functions as a home for a growing family but has an aesthetic that reflects their character.
The result is a bold extension to transform what is somewhat mundane into something spectacular. An internal remodel complimented by a contemporary extension creates much needed additional family space. The extensive glazing maximises natural light and brings the outside in.
Group D guided the client through the process from concept through to planning completion.
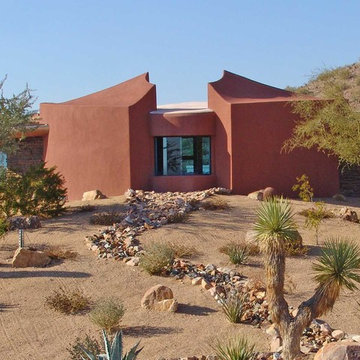
Curvaceous geometry shapes this super insulated modern earth-contact home-office set within the desert xeriscape landscape on the outskirts of Phoenix Arizona, USA.
This detached Desert Office or Guest House is actually set below the xeriscape desert garden by 30", creating eye level garden views when seated at your desk. Hidden below, completely underground and naturally cooled by the masonry walls in full earth contact, sits a six car garage and storage space.
There is a spiral stair connecting the two levels creating the sensation of climbing up and out through the landscaping as you rise up the spiral, passing by the curved glass windows set right at ground level.
This property falls withing the City Of Scottsdale Natural Area Open Space (NAOS) area so special attention was required for this sensitive desert land project.
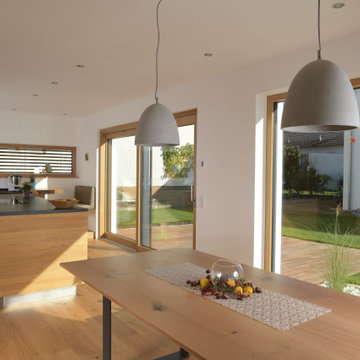
Modernes Haus mit Holz-Alu Fenster. Die Fenster sind innen in Eiche. Im Haus findet mann Hebe-Schiebetüren sowie Festverglasungen und normale Fenster. Der Sonnenschutz wurde mithilfe von Raffstores gelöst.
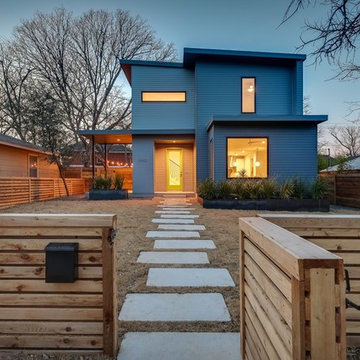
Bild på ett mellanstort retro grått hus, med två våningar, platt tak och levande tak
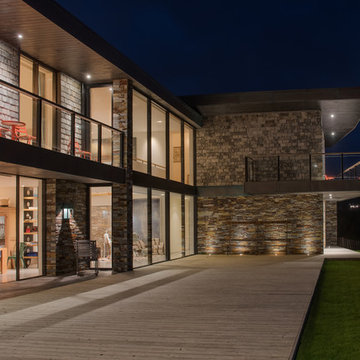
Sustainable Build Cornwall, Architects Cornwall
Photography by Daniel Scott
Idéer för mycket stora funkis hus, med två våningar och levande tak
Idéer för mycket stora funkis hus, med två våningar och levande tak
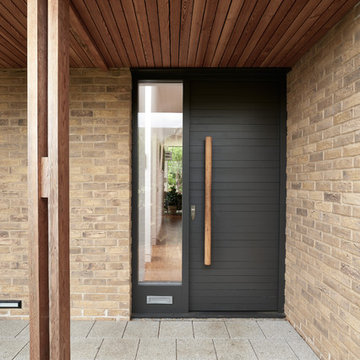
Adam Carter Photography
Inspiration för ett mellanstort funkis svart hus, med två våningar, platt tak och levande tak
Inspiration för ett mellanstort funkis svart hus, med två våningar, platt tak och levande tak
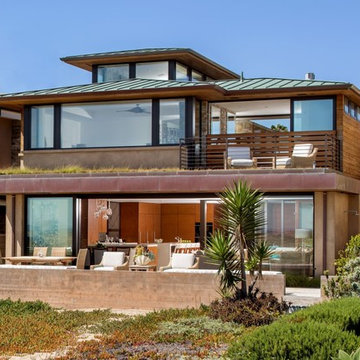
Foto på ett mellanstort funkis brunt hus, med tre eller fler plan, blandad fasad, valmat tak och levande tak
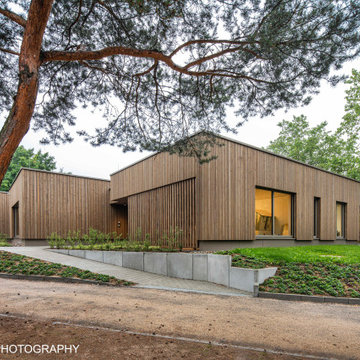
Exempel på ett stort brunt trähus, med allt i ett plan, platt tak och levande tak
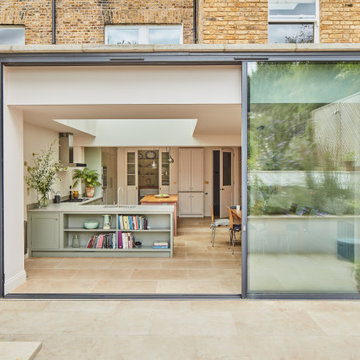
Big sliding doors integrate the inside and outside of the house. The nice small framed aluminium doors are as high as the extension.
Bild på ett stort funkis beige flerfamiljshus, med allt i ett plan, tegel, platt tak och levande tak
Bild på ett stort funkis beige flerfamiljshus, med allt i ett plan, tegel, platt tak och levande tak
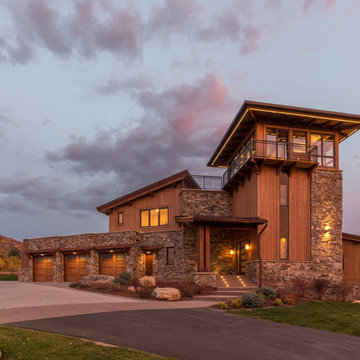
The values held in the Rocky Mountains and a Colorado family’s strong sense of community merged perfectly in the La Torretta Residence, a home which captures the breathtaking views offered by Steamboat Springs, Colorado, and features Zola’s Classic Clad and Classic Wood lines of windows and doors.
Photographer: Tim Murphy
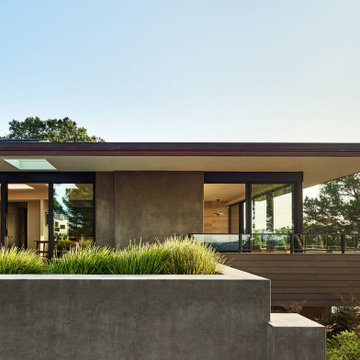
Mid-Century Modern Restoration -
Cantilever balcony with glass railing, mid-century-modern home renovation in Lafayette, California.
Photo by Jonathan Mitchell Photography
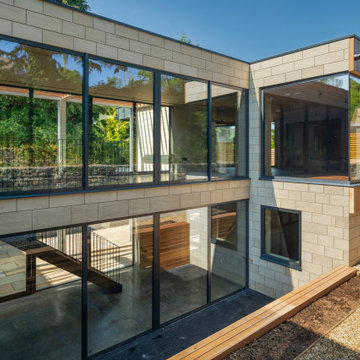
Idéer för stora flerfärgade hus i flera nivåer, med glasfasad, platt tak och levande tak
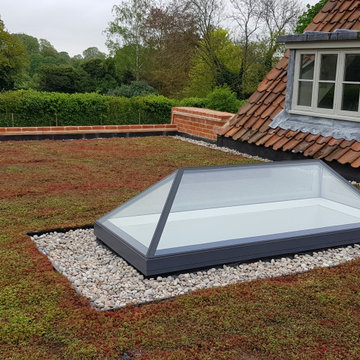
Glazing Vision Elongated Pyramid installed within a live sedum roof complementing the green landscape
Exempel på ett stort klassiskt hus, med två våningar, platt tak och levande tak
Exempel på ett stort klassiskt hus, med två våningar, platt tak och levande tak
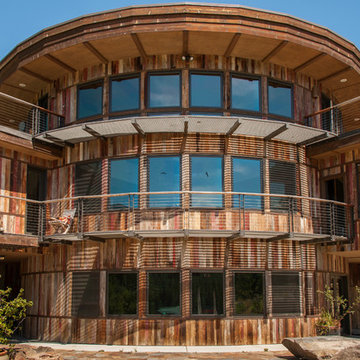
Bild på ett stort rustikt brunt hus, med tre eller fler plan, platt tak och levande tak
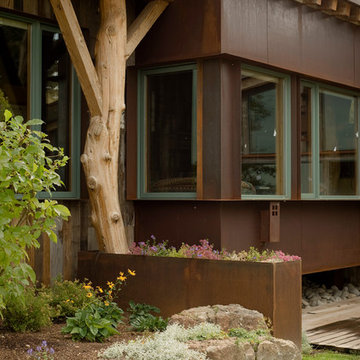
Idéer för att renovera ett mellanstort rustikt hus, med allt i ett plan, metallfasad, pulpettak och levande tak
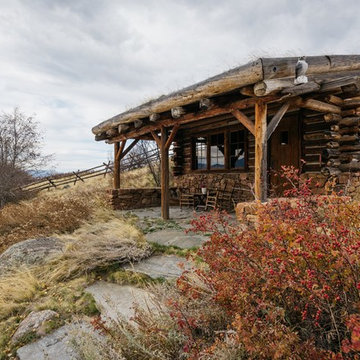
Derik Olsen Photography
Exempel på ett litet rustikt trähus, med allt i ett plan, sadeltak och levande tak
Exempel på ett litet rustikt trähus, med allt i ett plan, sadeltak och levande tak
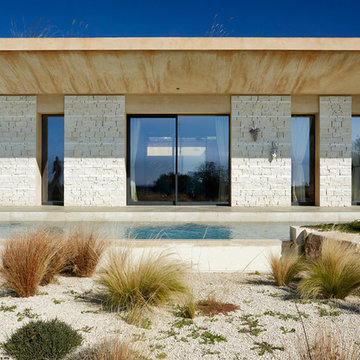
Antonio Lo Cascio - architettura e interni
Inspiration för ett funkis beige hus, med allt i ett plan, platt tak och levande tak
Inspiration för ett funkis beige hus, med allt i ett plan, platt tak och levande tak
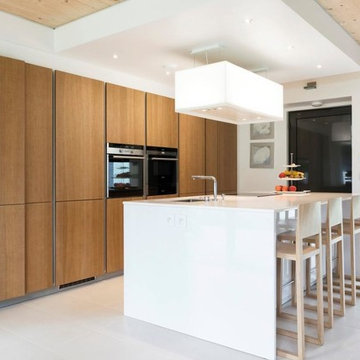
Vue de la cuisine
Exempel på ett stort modernt brunt hus, med allt i ett plan, platt tak och levande tak
Exempel på ett stort modernt brunt hus, med allt i ett plan, platt tak och levande tak
112 foton på brunt hus, med levande tak
1
