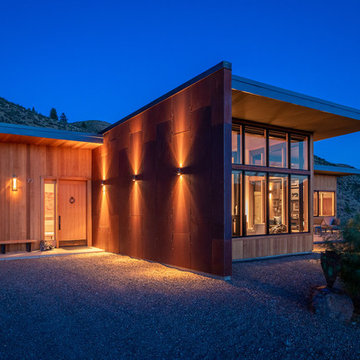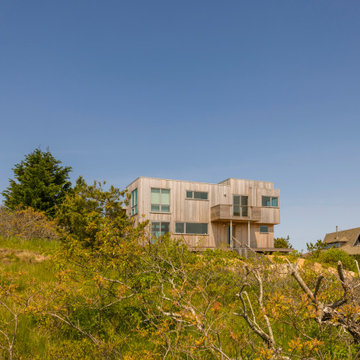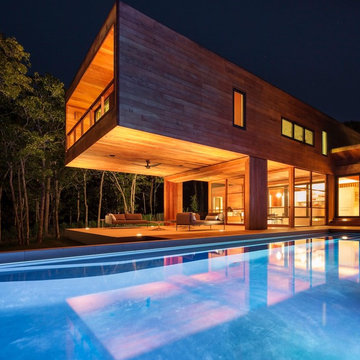5 304 foton på brunt hus, med platt tak
Sortera efter:
Budget
Sortera efter:Populärt i dag
21 - 40 av 5 304 foton
Artikel 1 av 3
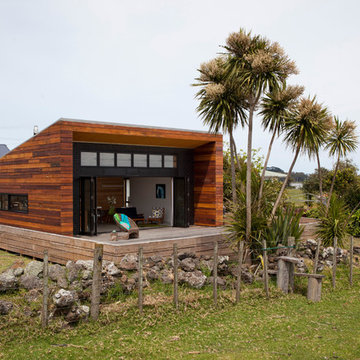
The essence of the design is a simple, butterfly wedge-shaped form mirroring the shape of the adjacent mountain, with entry on the east side to reflect the Sthapatya Veda design principles.
Photography by Jim Janse

Photos By Shawn Lortie Photography
Exempel på ett stort modernt brunt hus, med två våningar, blandad fasad och platt tak
Exempel på ett stort modernt brunt hus, med två våningar, blandad fasad och platt tak
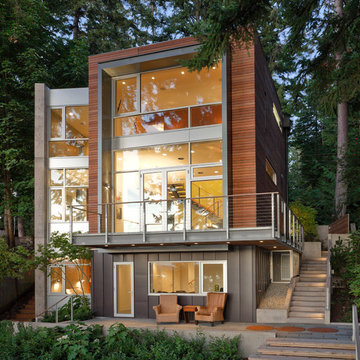
Art Grice
Idéer för mellanstora funkis bruna hus, med metallfasad, tre eller fler plan och platt tak
Idéer för mellanstora funkis bruna hus, med metallfasad, tre eller fler plan och platt tak
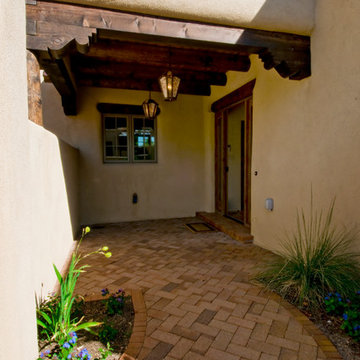
Idéer för mellanstora amerikanska bruna hus, med allt i ett plan, stuckatur och platt tak
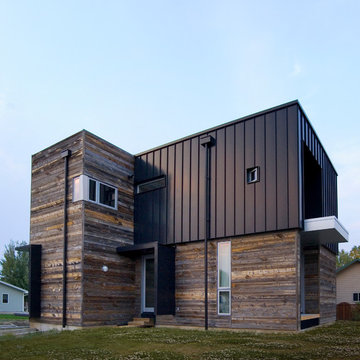
A view of the exterior showing the variety of siding materials, etc.
Peter Jahnke, photo
Bild på ett mellanstort funkis brunt hus, med två våningar, blandad fasad och platt tak
Bild på ett mellanstort funkis brunt hus, med två våningar, blandad fasad och platt tak

Andy MacPherson Studio
Idéer för ett modernt brunt hus, med allt i ett plan, blandad fasad och platt tak
Idéer för ett modernt brunt hus, med allt i ett plan, blandad fasad och platt tak

Reverse Shed Eichler
This project is part tear-down, part remodel. The original L-shaped plan allowed the living/ dining/ kitchen wing to be completely re-built while retaining the shell of the bedroom wing virtually intact. The rebuilt entertainment wing was enlarged 50% and covered with a low-slope reverse-shed roof sloping from eleven to thirteen feet. The shed roof floats on a continuous glass clerestory with eight foot transom. Cantilevered steel frames support wood roof beams with eaves of up to ten feet. An interior glass clerestory separates the kitchen and livingroom for sound control. A wall-to-wall skylight illuminates the north wall of the kitchen/family room. New additions at the back of the house add several “sliding” wall planes, where interior walls continue past full-height windows to the exterior, complimenting the typical Eichler indoor-outdoor ceiling and floor planes. The existing bedroom wing has been re-configured on the interior, changing three small bedrooms into two larger ones, and adding a guest suite in part of the original garage. A previous den addition provided the perfect spot for a large master ensuite bath and walk-in closet. Natural materials predominate, with fir ceilings, limestone veneer fireplace walls, anigre veneer cabinets, fir sliding windows and interior doors, bamboo floors, and concrete patios and walks. Landscape design by Bernard Trainor: www.bernardtrainor.com (see “Concrete Jungle” in April 2014 edition of Dwell magazine). Microsoft Media Center installation of the Year, 2008: www.cybermanor.com/ultimate_install.html (automated shades, radiant heating system, and lights, as well as security & sound).

Inspiration för ett stort funkis brunt hus, med tre eller fler plan, platt tak och tak i mixade material

Inspiration för ett stort funkis brunt hus i flera nivåer, med platt tak
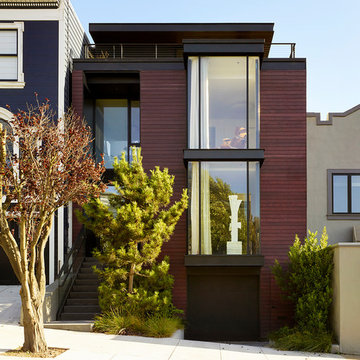
Matthew Millman
Idéer för ett modernt brunt hus, med tre eller fler plan och platt tak
Idéer för ett modernt brunt hus, med tre eller fler plan och platt tak
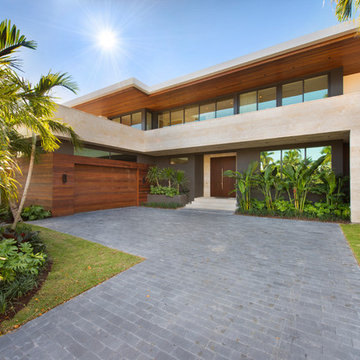
Wood and coral stone was used to keep this modern designed home warm and inviting.
Idéer för ett stort modernt brunt hus, med två våningar och platt tak
Idéer för ett stort modernt brunt hus, med två våningar och platt tak
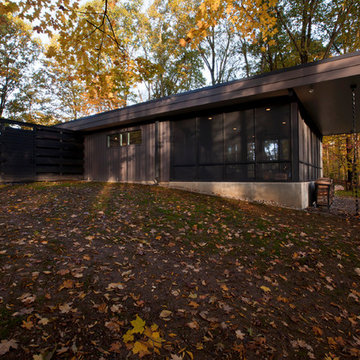
Midcentury Modern Remodel includes new screened porch addition + privacy wall enclosing moss garden opening to bedrooms - Architecture: HAUS | Architecture For Modern Lifestyles - Interior Architecture: HAUS with Design Studio Vriesman, General Contractor: Wrightworks, Landscape Architecture: A2 Design, Photography: HAUS
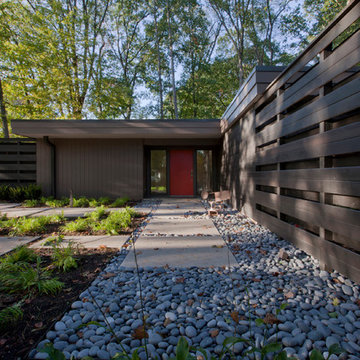
Midcentury Entry includes modern landscaping, iside-out entry wall, and red-orange front door - Architecture: HAUS | Architecture For Modern Lifestyles - Interior Architecture: HAUS with Design Studio Vriesman, General Contractor: Wrightworks, Landscape Architecture: A2 Design, Photography: HAUS
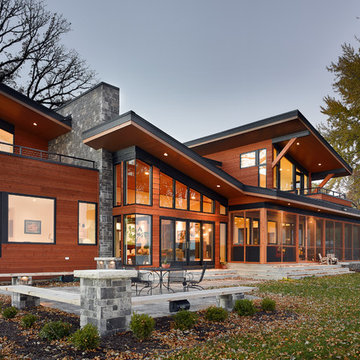
Mike Rebholz Photography
Foto på ett stort funkis brunt hus, med två våningar och platt tak
Foto på ett stort funkis brunt hus, med två våningar och platt tak
![[Bracketed Space] House](https://st.hzcdn.com/fimgs/pictures/exteriors/bracketed-space-house-mf-architecture-img~7f110a4c07d2cecd_5921-1-b9e964f-w360-h360-b0-p0.jpg)
The site descends from the street and is privileged with dynamic natural views toward a creek below and beyond. To incorporate the existing landscape into the daily life of the residents, the house steps down to the natural topography. A continuous and jogging retaining wall from outside to inside embeds the structure below natural grade at the front with flush transitions at its rear facade. All indoor spaces open up to a central courtyard which terraces down to the tree canopy, creating a readily visible and occupiable transitional space between man-made and nature.
The courtyard scheme is simplified by two wings representing common and private zones - connected by a glass dining “bridge." This transparent volume also visually connects the front yard to the courtyard, clearing for the prospect view, while maintaining a subdued street presence. The staircase acts as a vertical “knuckle,” mediating shifting wing angles while contrasting the predominant horizontality of the house.
Crips materiality and detailing, deep roof overhangs, and the one-and-half story wall at the rear further enhance the connection between outdoors and indoors, providing nuanced natural lighting throughout and a meaningful framed procession through the property.
Photography
Spaces and Faces Photography
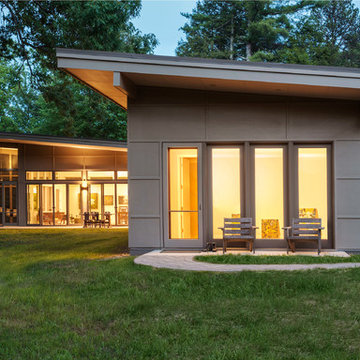
An L-shaped mountain modern farmhouse that orients public and private spaces around a large oak trees and creates a protected and intimate outdoor terrace. Sheep pasture comes right up to the back of the house.
2016 Todd Crawford Photography
5 304 foton på brunt hus, med platt tak
2
